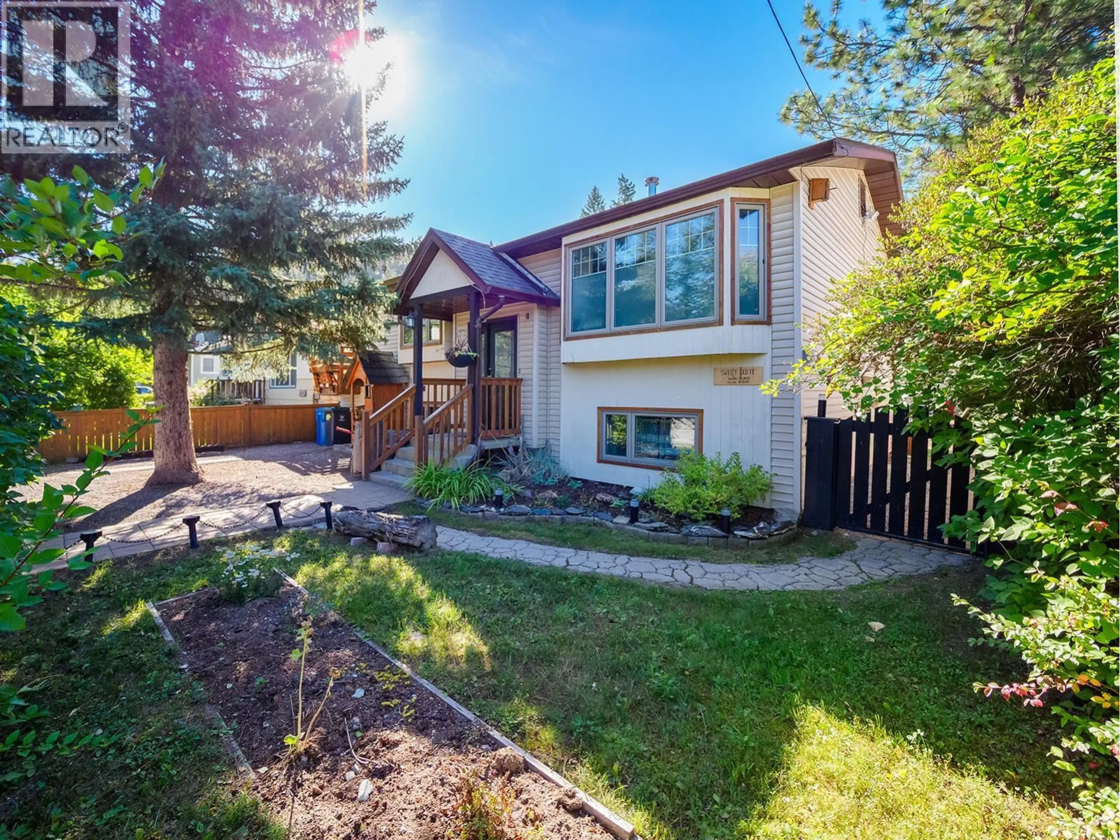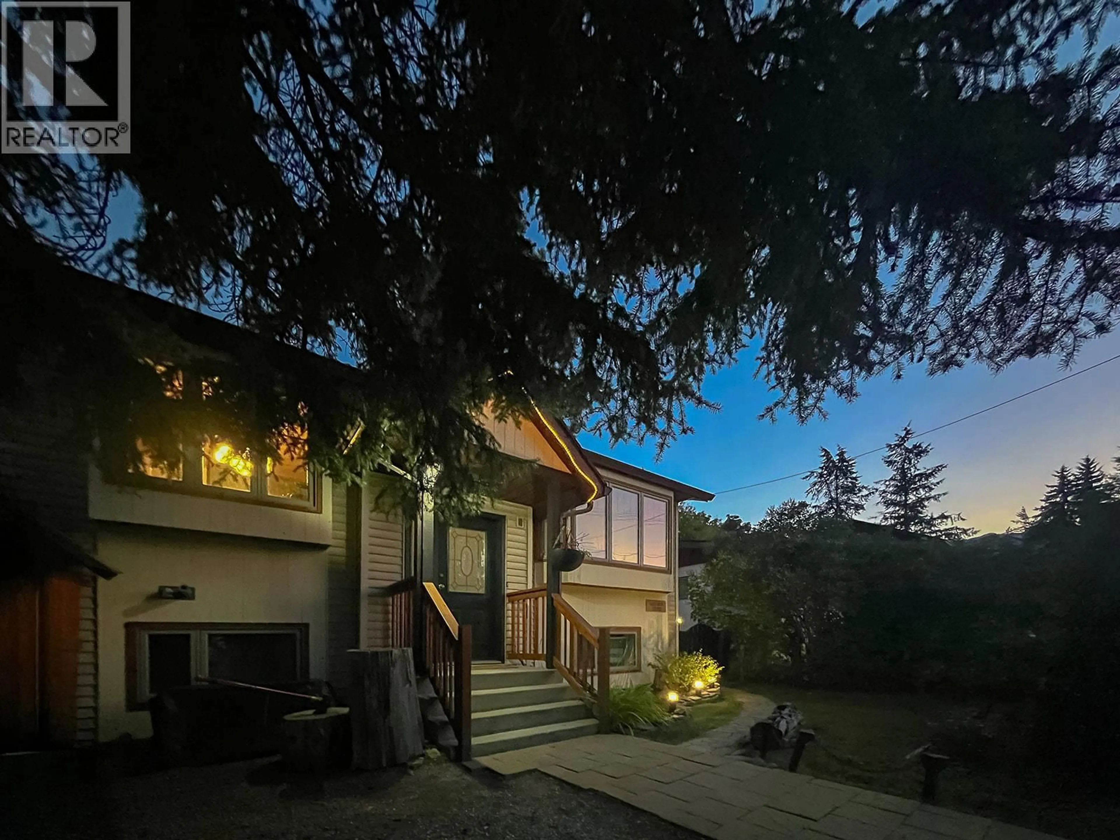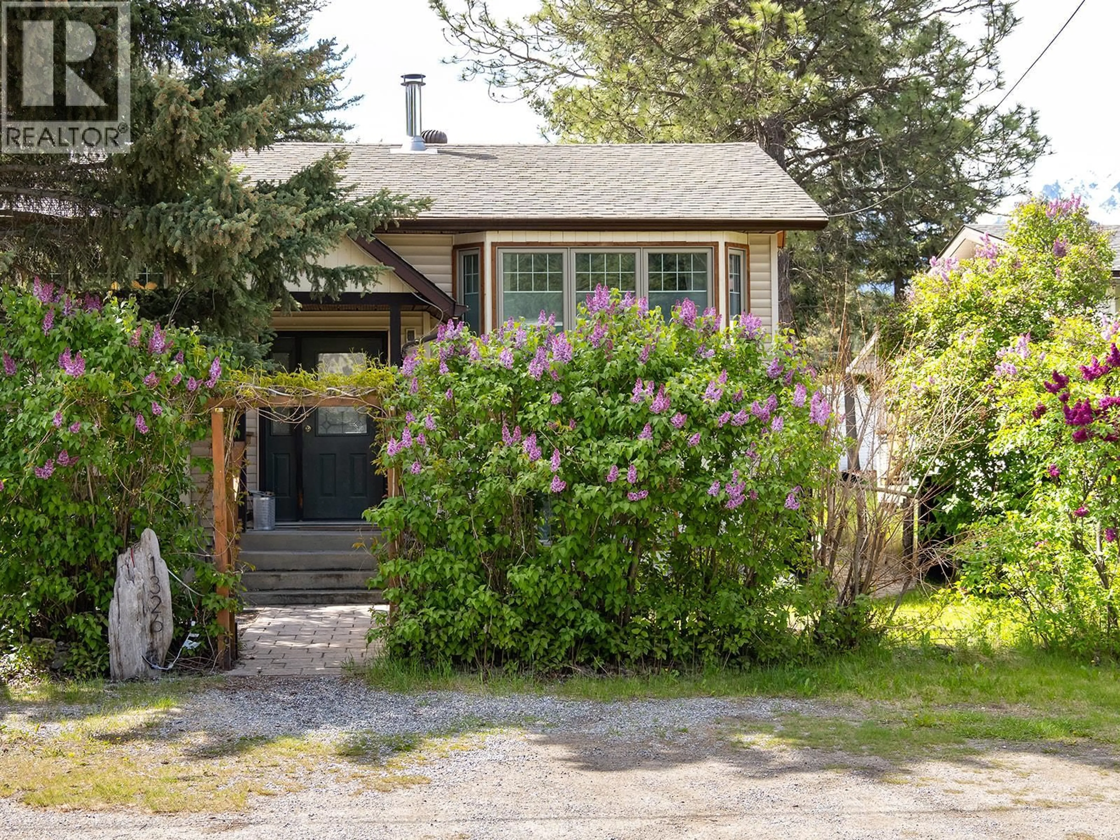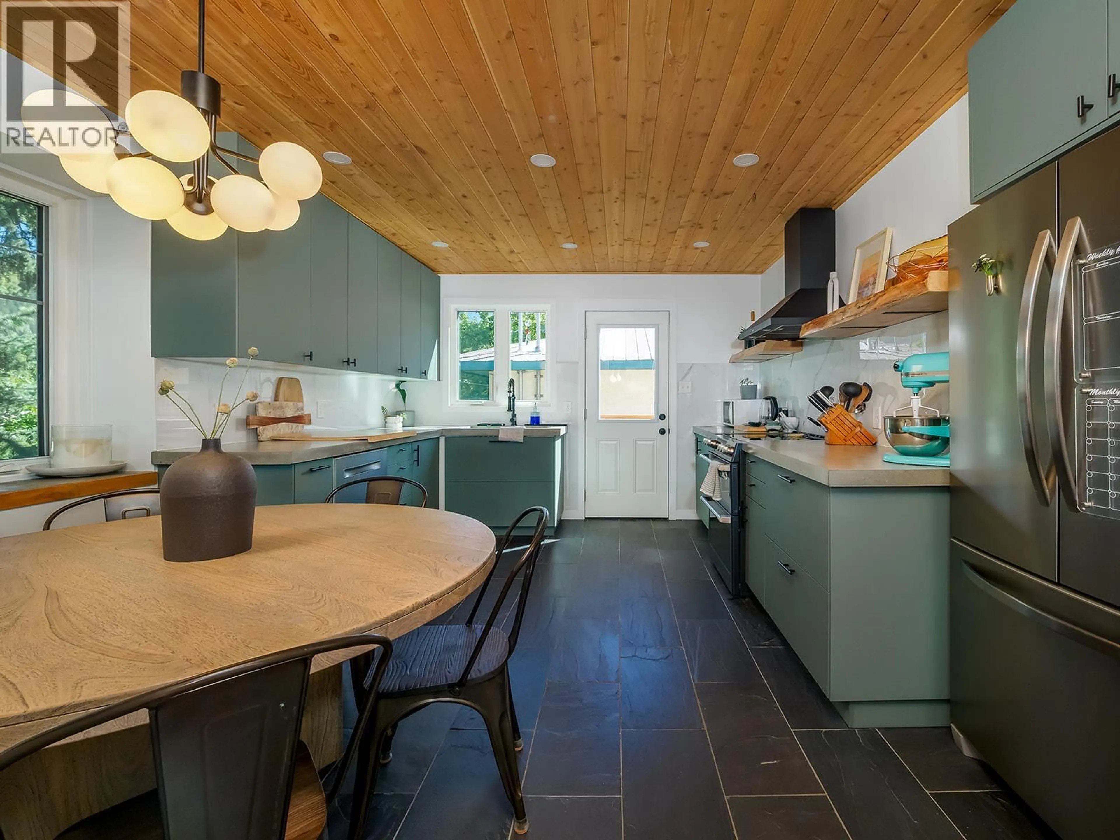1326 10TH STREET SOUTH, Golden, British Columbia V0A1H0
Contact us about this property
Highlights
Estimated valueThis is the price Wahi expects this property to sell for.
The calculation is powered by our Instant Home Value Estimate, which uses current market and property price trends to estimate your home’s value with a 90% accuracy rate.Not available
Price/Sqft$341/sqft
Monthly cost
Open Calculator
Description
This beautifully renovated home in one of Golden’s most sought-after neighborhoods offers style, comfort, and flexibility. The main living area features a modern kitchen with updated cabinetry, slate flooring, and warm wood accents that create a welcoming mountain feel. A cozy living room with a woodstove adds charm, while large windows fill the space with natural light. The lower level includes a legal suite, perfect for extended family, guests or a rental to help with your mortgage. Outside, the yard is a private oasis with lush landscaping, a sauna, greenhouse, and detached double garage. Whether you’re entertaining, gardening, or relaxing, this outdoor space is designed to be enjoyed year-round. Just steps from town, trails, and amenities, this home blends convenience with a sense of retreat — a unique opportunity for buyers seeking a move-in ready property in Golden. (id:39198)
Property Details
Interior
Features
Basement Floor
Kitchen
5'9'' x 8'Den
9'4'' x 11'7''Bedroom
11'11'' x 11'11''Bedroom
10'7'' x 10'8''Exterior
Parking
Garage spaces -
Garage type -
Total parking spaces 2
Property History
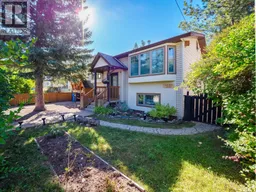 71
71
