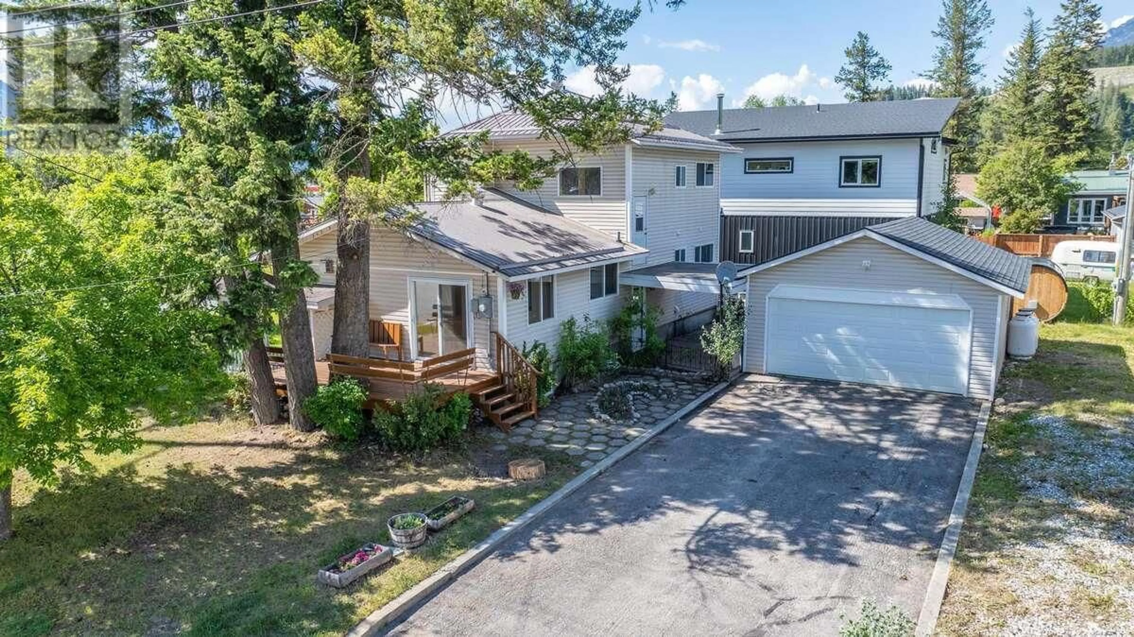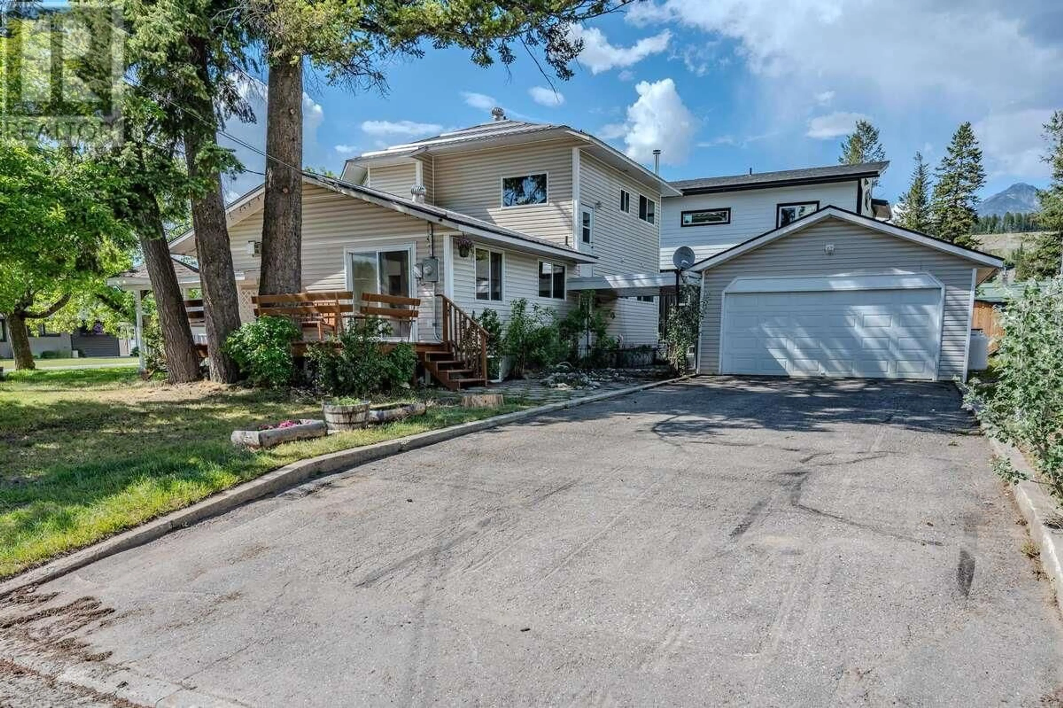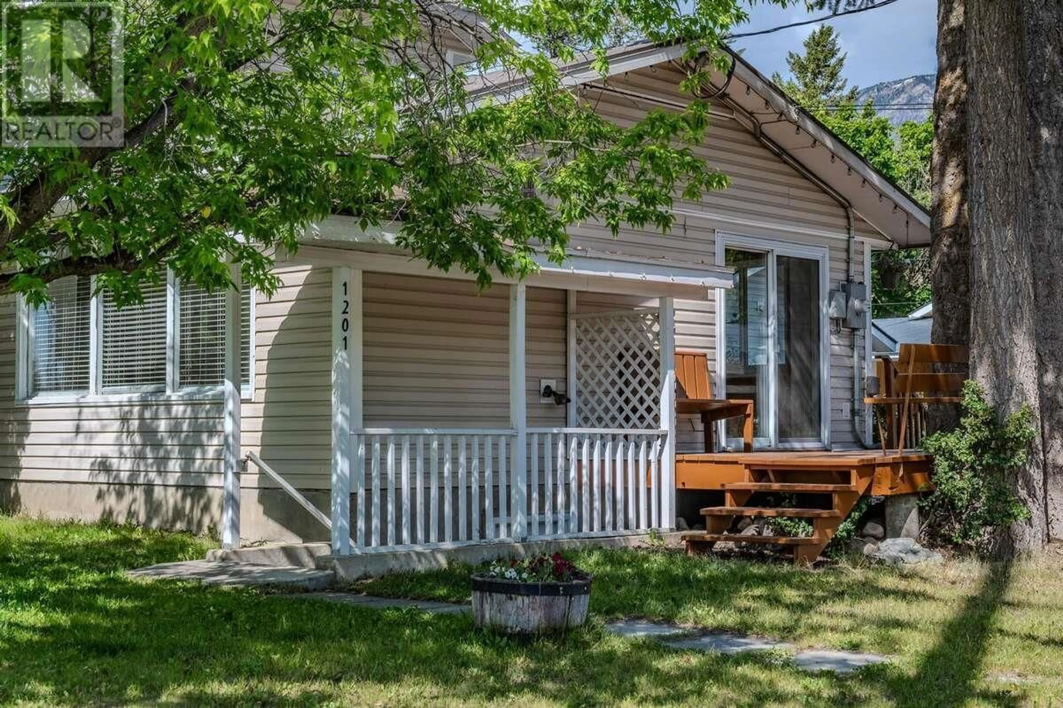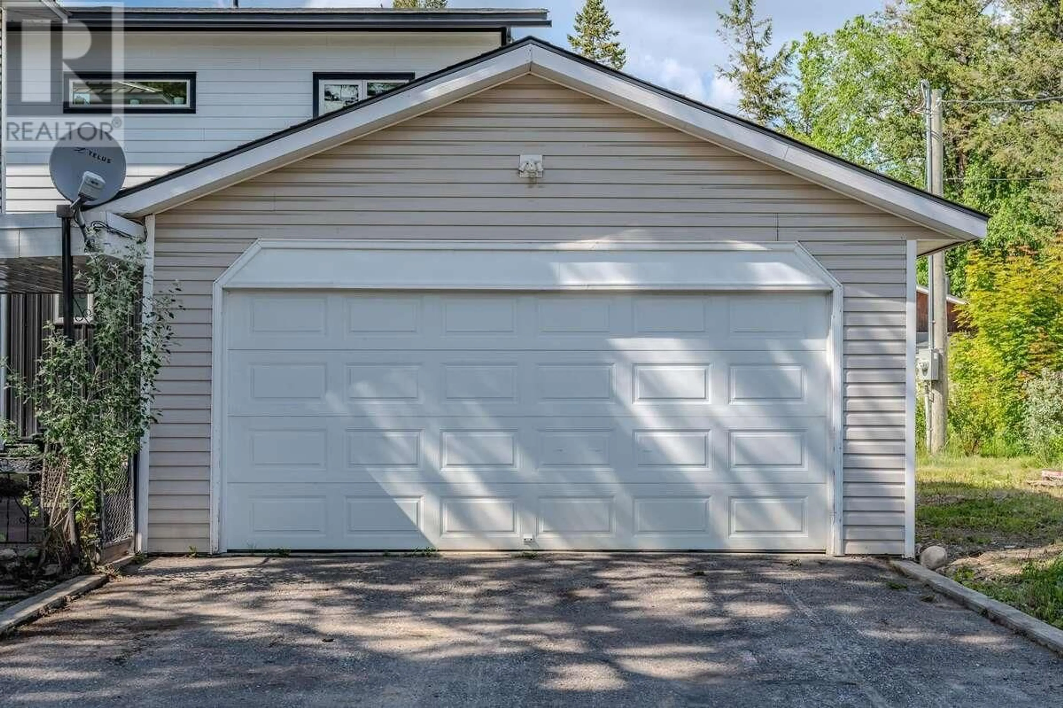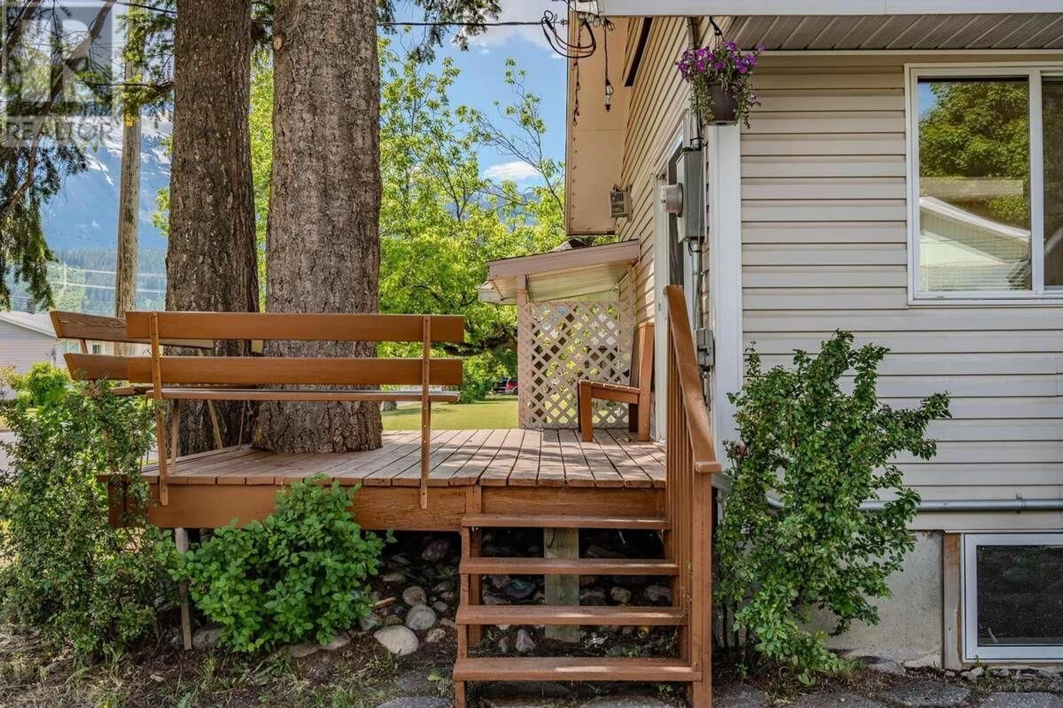1201 12th Street S, Golden, British Columbia V0A1H0
Contact us about this property
Highlights
Estimated ValueThis is the price Wahi expects this property to sell for.
The calculation is powered by our Instant Home Value Estimate, which uses current market and property price trends to estimate your home’s value with a 90% accuracy rate.Not available
Price/Sqft$378/sqft
Est. Mortgage$3,221/mo
Tax Amount ()-
Days On Market31 days
Description
For more information, please click Brochure button. Welcome to your future home. This charming single-family residence features 5 bedrooms and 3 bathrooms, and tons of storage, providing ample space for families or those looking for extra room to grow, zoned R2 Twin residential for a multitude of future possibilities. Located in the beautiful town of Golden, BC, enjoy the convenience of being close to schools, shopping, and outdoor recreational opportunities. The home features a large patio for outdoor enjoyment, a second level addition with large primary suite complete with mountain views and many more amenities that make it perfect for both living and entertaining. Other features include: large detached garage with shop, separate electrical panel; large partially furnished basement with separate entrance; hardwood flooring; propane fireplace; all new appliances (washer, dryer, fridge, range, dishwasher since 2023); new propane furnace 2022; freshly painted spring 2024; mature trees, corner lot, large patio off dining room for entertaining; new garage roof 2022; ample parking and space for RV/ boat storage in side yard. Don’t miss out on this fantastic opportunity to own this property! (id:39198)
Property Details
Interior
Features
Second level Floor
Bedroom
13'4'' x 9'7''3pc Ensuite bath
9'2'' x 8'11''Primary Bedroom
15'3'' x 26'1''Exterior
Features
Parking
Garage spaces 5
Garage type Detached Garage
Other parking spaces 0
Total parking spaces 5
Property History
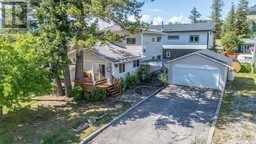 36
36
