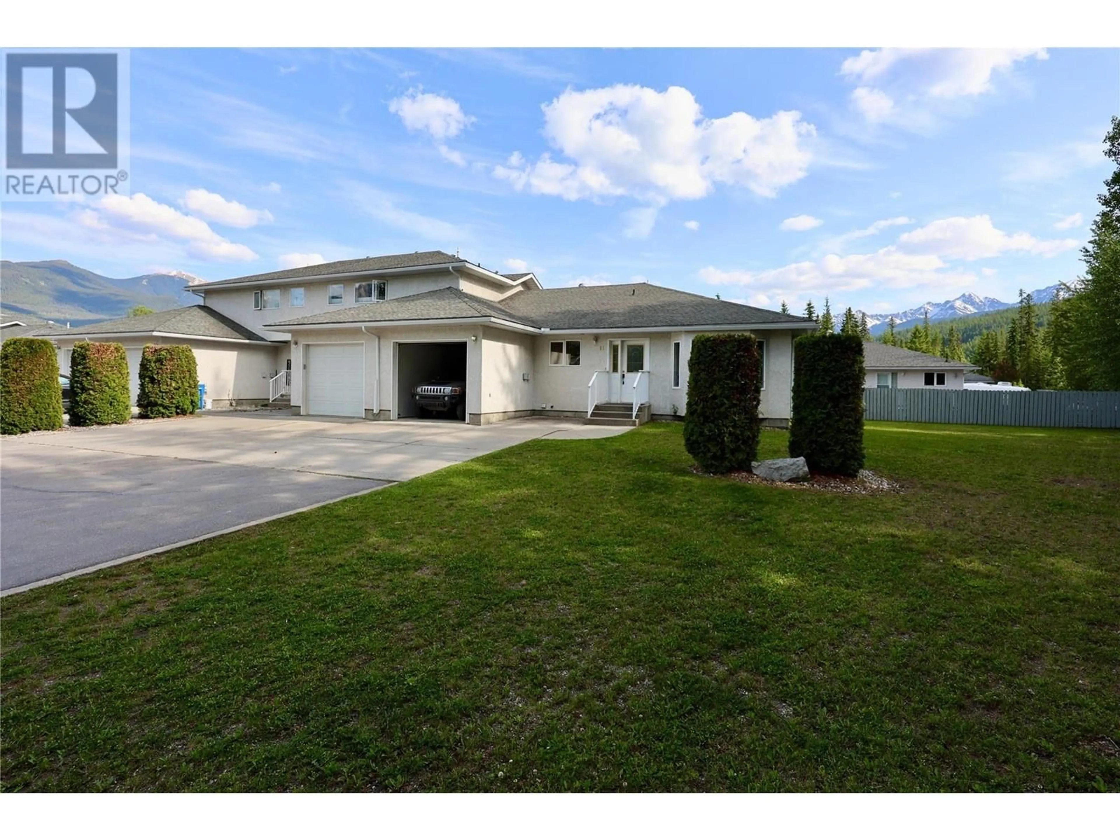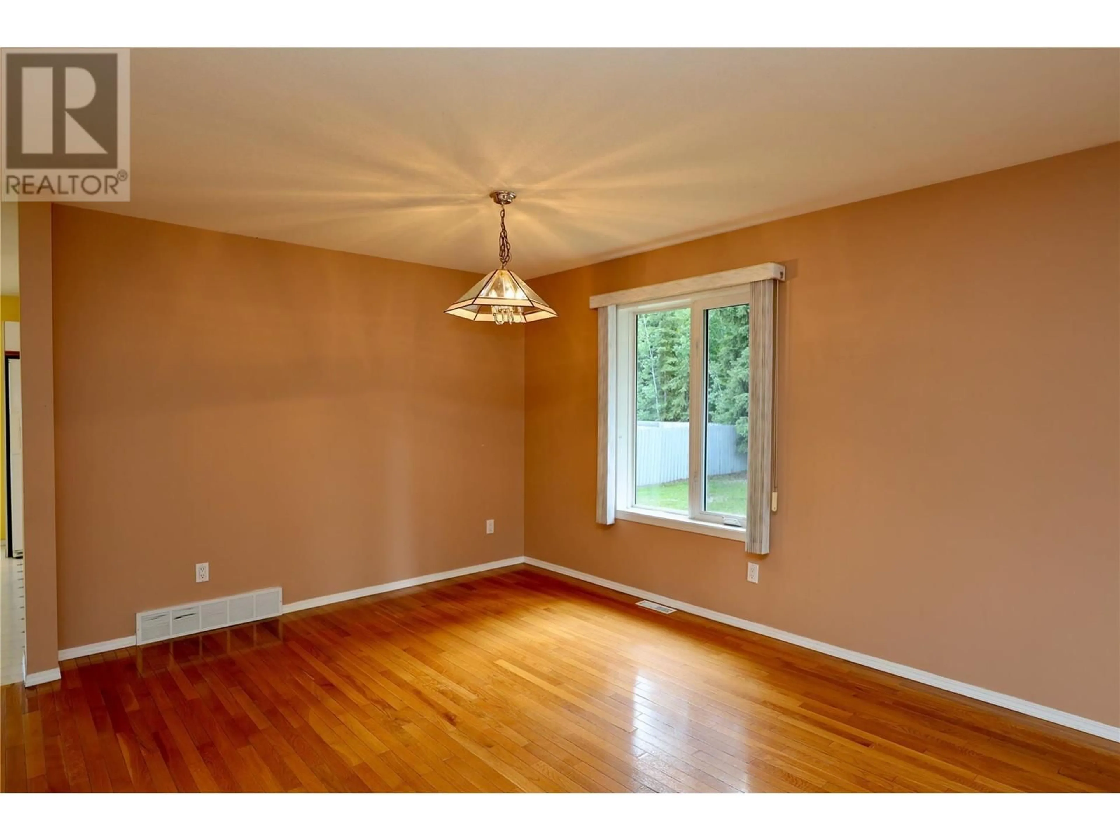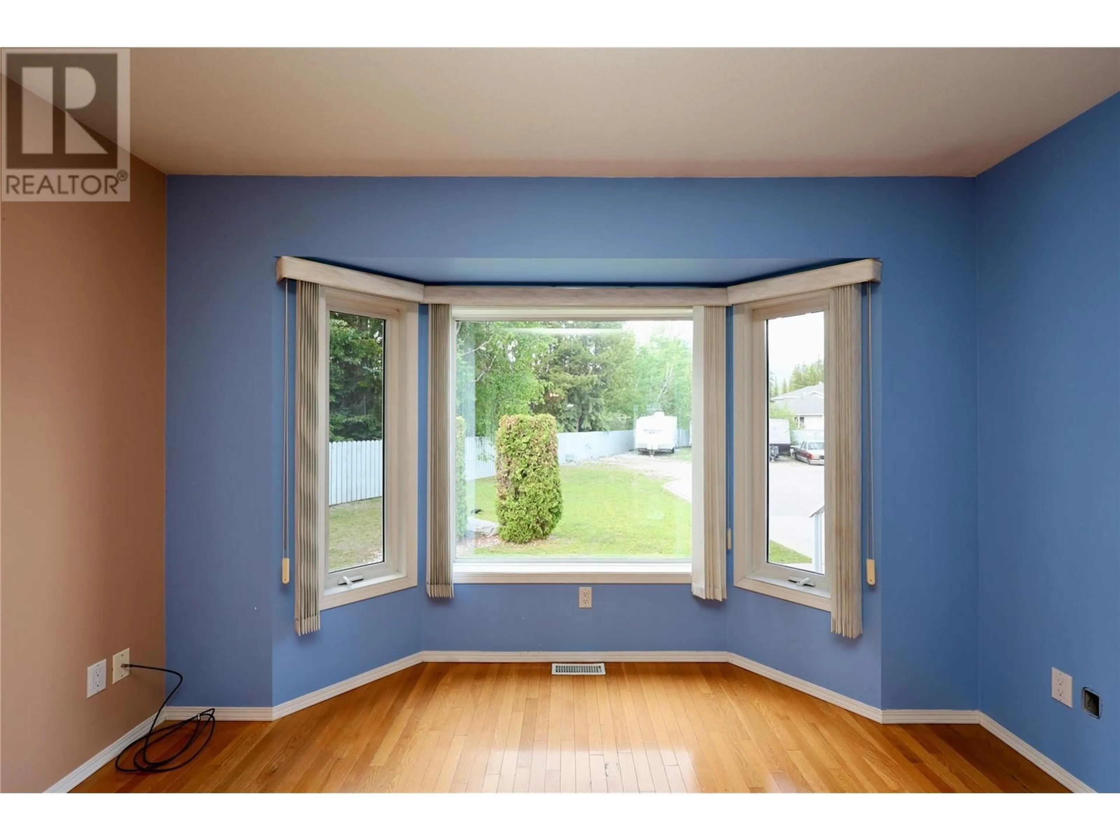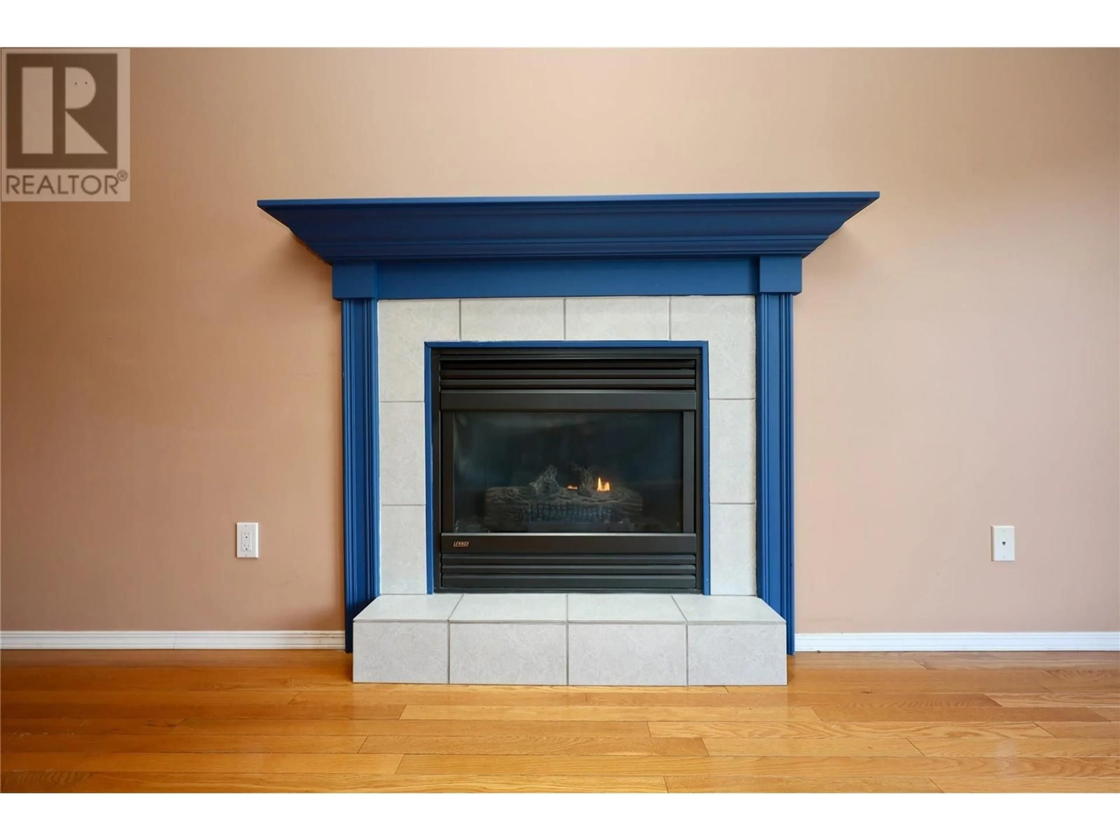12 - 411 5TH AVENUE SOUTH, Golden, British Columbia V0A1H0
Contact us about this property
Highlights
Estimated valueThis is the price Wahi expects this property to sell for.
The calculation is powered by our Instant Home Value Estimate, which uses current market and property price trends to estimate your home’s value with a 90% accuracy rate.Not available
Price/Sqft$375/sqft
Monthly cost
Open Calculator
Description
Located at the end of a quiet no-through road, this home is surrounded by a beautifully landscaped yard that backs onto a dense greenspace filled with mature trees. The Rotary Trail is nearby, and both the Kicking Horse and Columbia Rivers are just a short walk away. This home has been in the same family for decades and has been kept in pristine condition. It's currently vacant, deep cleaned, and freshly touched up with new paint and flooring where needed. Original hardwood floors and ceramic tiles remain in most of the home and show almost no blemishes—a testament to how delicately it has been cared for over the years. The huge kitchen is jaw-dropping, with an abundance of cupboards and counter space. A built-in desk near the bright glass patio doors adds convenience, and those doors lead to a large, exposed aggregate concrete deck on the sunny south side of the home. The kitchen also features built-in appliances, a garburator, and a double-door refrigerator. The master bedroom is enormous, as is the ensuite, which includes a luxurious jetted tub. The guest bathroom also provides access to a crawl space with ceiling height nearly tall enough to be considered a lower level. A high-efficiency propane furnace keeps heating costs down, and the gas fireplace offers cozy warmth whenever you want it. A beautiful bay window overlooks the meticulously landscaped front yard. Every entry point to the home is thoughtfully designed. The main entrance features a large foyer that could double as a home office. The garage provides plenty of room for a large vehicle, bikes, and gear. Even the back door includes a pet door—making this home functional for the whole family. Click on the media links for more information and to take the 3D virtual tour. (id:39198)
Property Details
Interior
Features
Main level Floor
Bedroom
13'6'' x 10'0''Storage
5'6'' x 6'0''Full ensuite bathroom
6'6'' x 12'0''Primary Bedroom
16'0'' x 12'0''Exterior
Parking
Garage spaces -
Garage type -
Total parking spaces 1
Condo Details
Inclusions
Property History
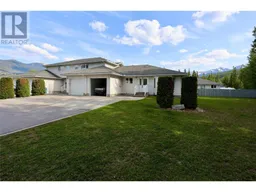 39
39
