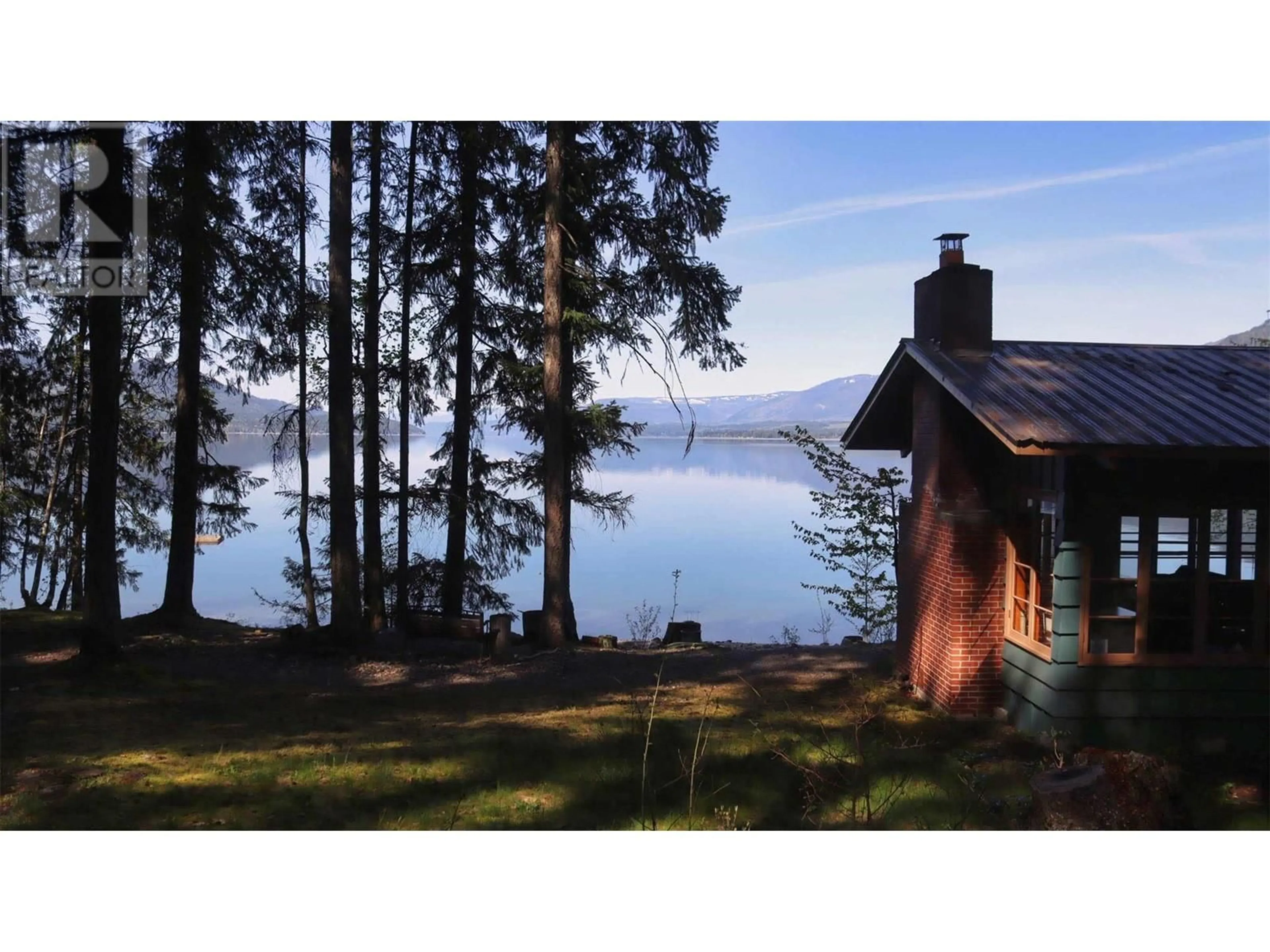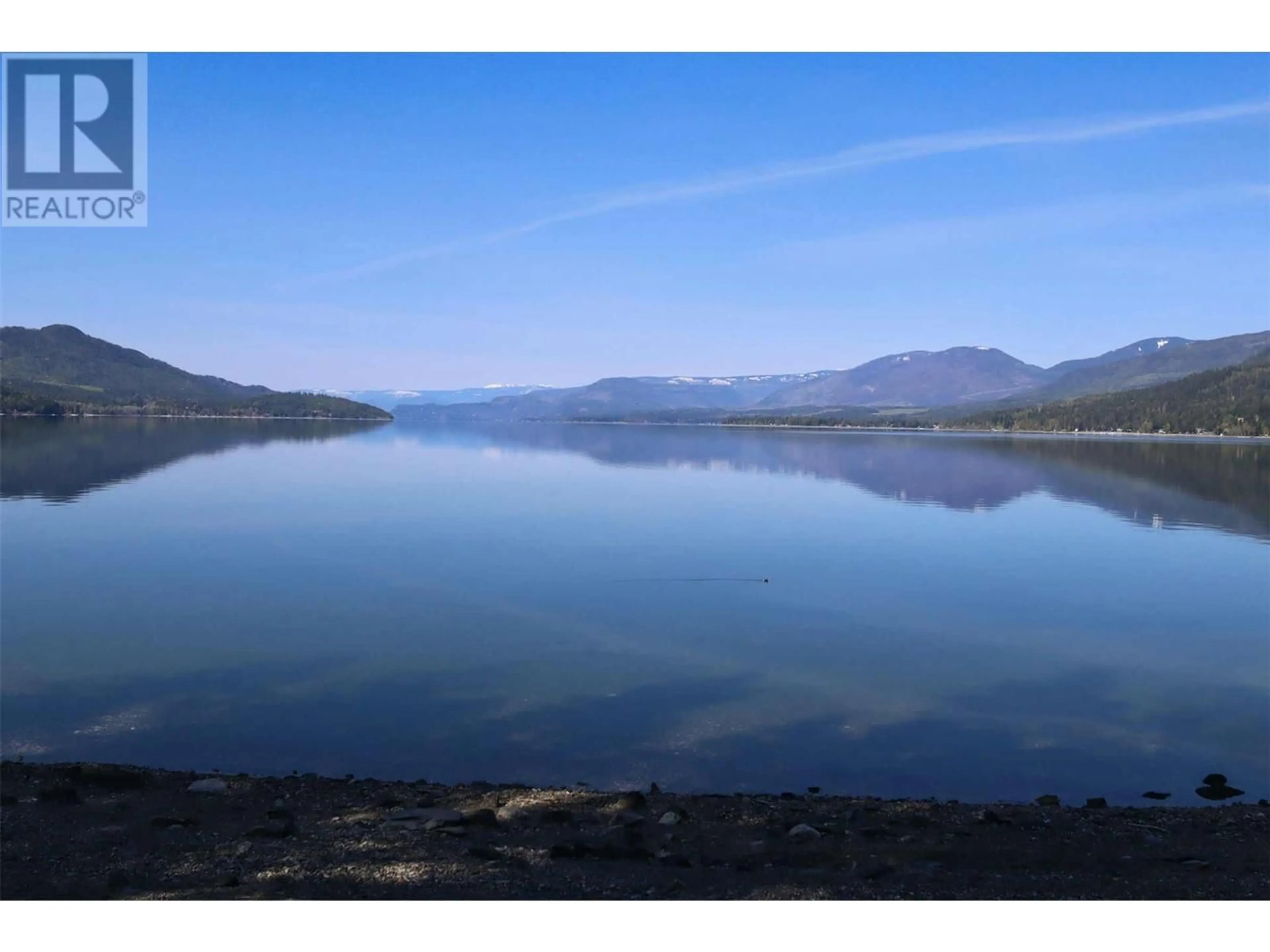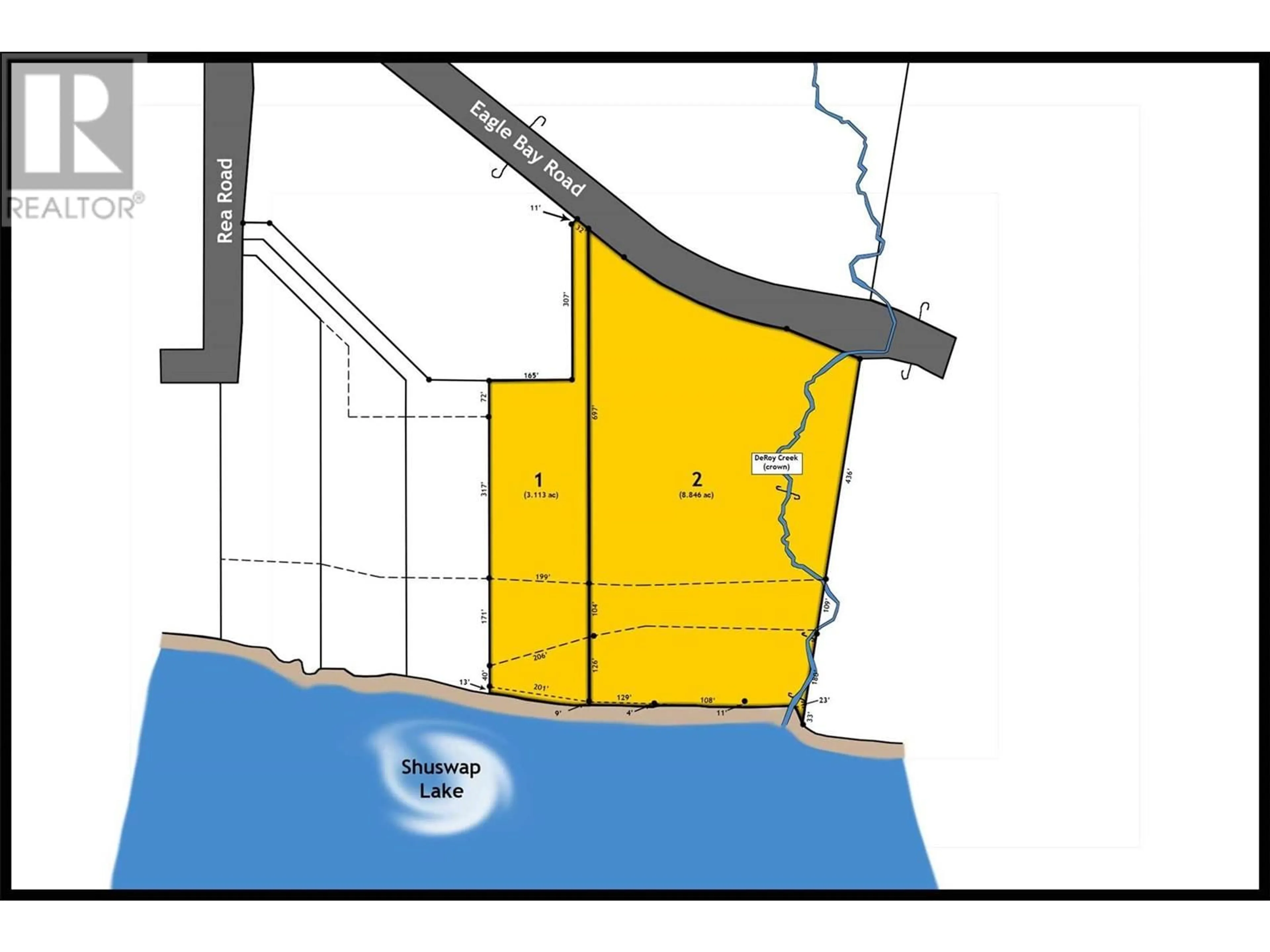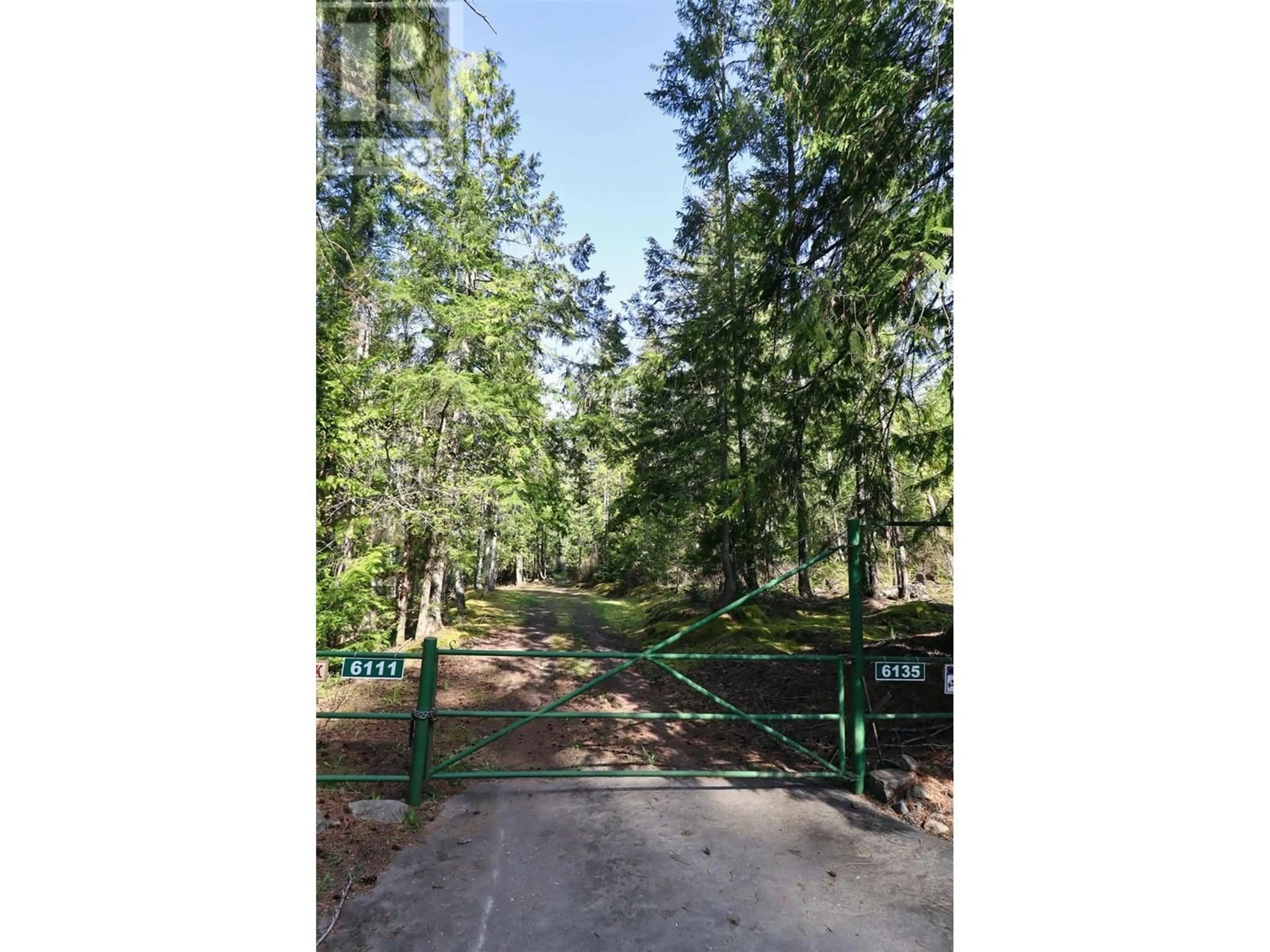EAGLE BAY ROAD, Eagle Bay, British Columbia V0E1T0
Contact us about this property
Highlights
Estimated valueThis is the price Wahi expects this property to sell for.
The calculation is powered by our Instant Home Value Estimate, which uses current market and property price trends to estimate your home’s value with a 90% accuracy rate.Not available
Price/Sqft$2,851/sqft
Monthly cost
Open Calculator
Description
Nestled along a breathtaking waterfront parcel in Eagle Bay, this extraordinary 12-acre estate with two titles boasts an impressive 633 feet of western exposure, offering uninterrupted sunset views that paint the sky with vibrant hues. With a rich history dating back to 1900, this property has been lovingly maintained by the same family for over seven decades, adding a timeless charm and a sense of heritage to its allure. The estate features a collection of charming, historic buildings that tell stories of a bygone era: a vintage cookhouse dating back to 1900 which was moved to this property in the 1930's, exuding rustic character and nostalgia; a quaint outdoor kitchen from 1960, perfect for gatherings and outdoor culinary adventures; and a classic cottage from 1963, blending simplicity with timeless elegance. The diverse coastline is composed of soft sands, shale, and striking plates of rock that create a visually stunning and dynamic shoreline. This combination of natural beauty and historic architecture makes it a rare waterfront retreat, ideal for those seeking tranquility, history, and scenery. Whether relaxing on the beach, exploring the rugged shoreline, or enjoying spectacular sunsets from the comfort of your own estate, this property offers an epic setting that is both private and captivating. It’s an opportunity to own a piece of history in a truly spectacular waterfront location—a family estate that promises a lifetime of memories and unparalleled natural beauty. (id:39198)
Property Details
Interior
Features
Main level Floor
3pc Bathroom
5'6'' x 11'Other
6' x 6'4''Bedroom
11'6'' x 15'Primary Bedroom
11'6'' x 15'Exterior
Parking
Garage spaces -
Garage type -
Total parking spaces 50
Property History
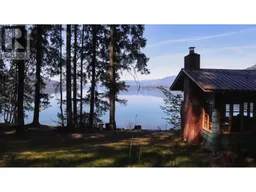 98
98
