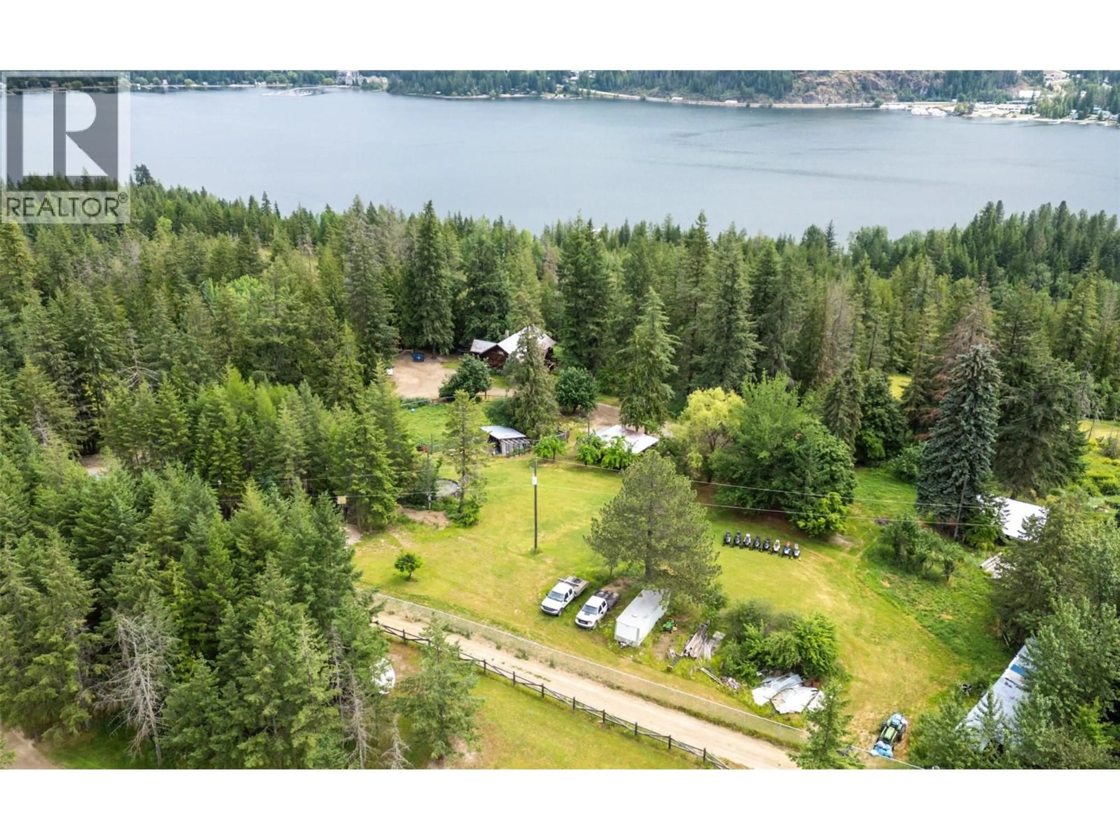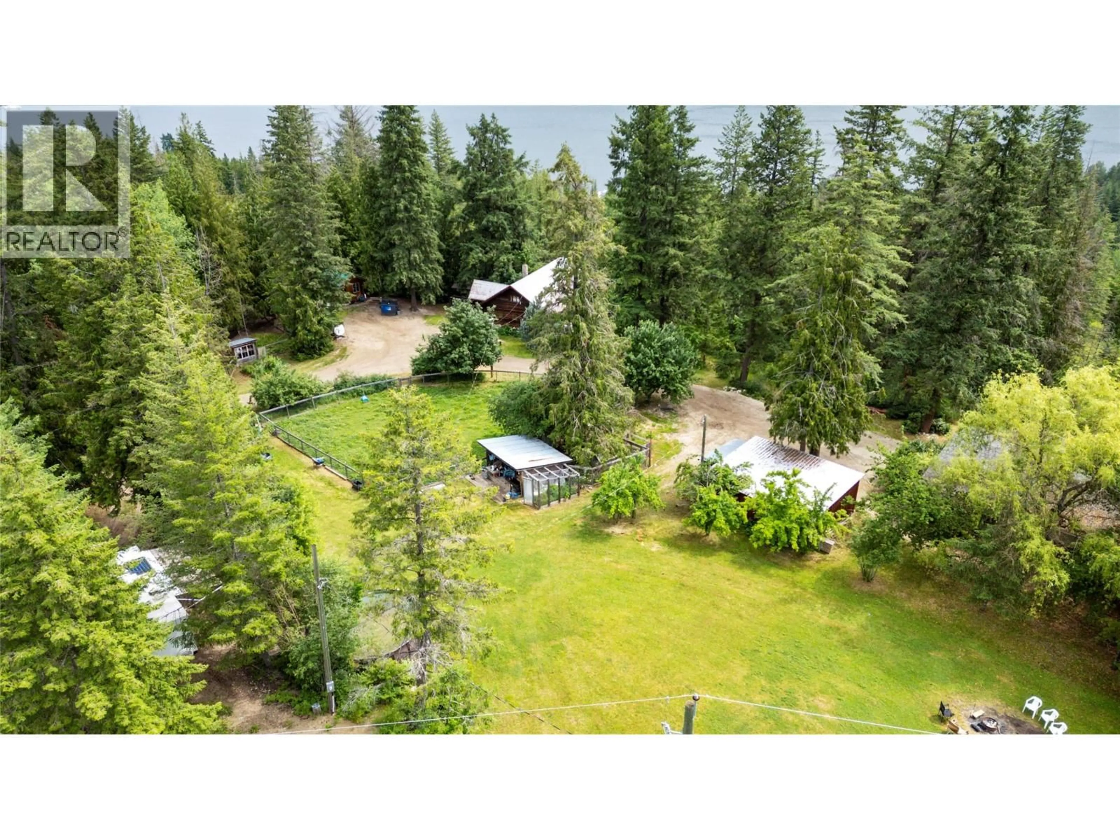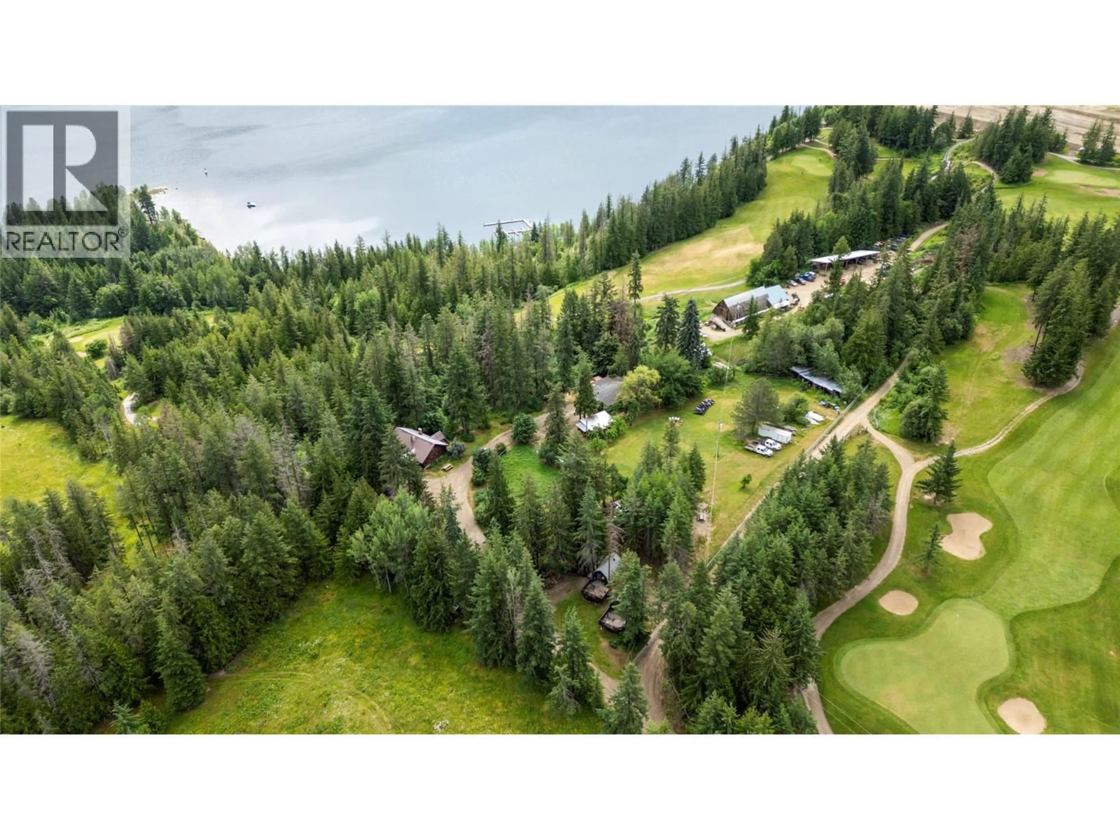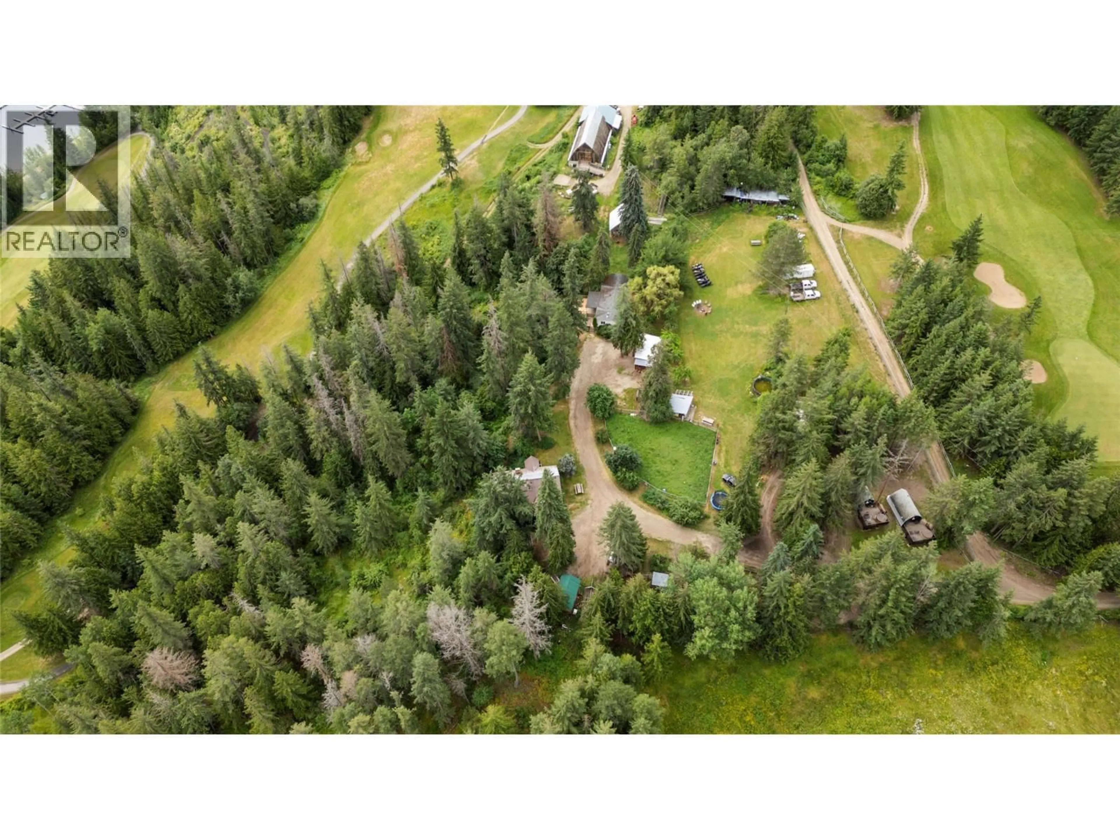9866 OLD SPALLUMCHEEN ROAD, Sicamous, British Columbia V0E2V3
Contact us about this property
Highlights
Estimated valueThis is the price Wahi expects this property to sell for.
The calculation is powered by our Instant Home Value Estimate, which uses current market and property price trends to estimate your home’s value with a 90% accuracy rate.Not available
Price/Sqft$642/sqft
Monthly cost
Open Calculator
Description
Incredible & Rare Opportunity in Beautiful Sicamous! Welcome to your personal Shuswap retreat - an extraordinary 4.99-acre property offering not one, but two full-sized homes plus three finished cabins, each complete w/ its own private hot tub. The perfect blend of rustic charm & modern comfort, ideal for multi-generational living, a home w/ mortgage helper or as an investment opportunity. The lovely log home boasts 2,491 sqft, 4 beds, 2 baths, & a grand stone fireplace that brings warmth & character to the open-concept living area. Imagine cozy evenings by the fire or entertaining on the large deck w/ views of your own piece of paradise. The second dwelling is a spacious double-wide manufactured home offering 4 beds & 2 baths across 1,360 sqft. With a large deck & its own hot tub, it’s perfect for guests, family, or rental income. Outside, you’ll find an abundance of space to relax, garden & explore. Each of the three finished cabins is thoughtfully equipped w/ a hot tub, making this property a true retreat-style experience. Located right next to a popular local golf course & just a short drive to Mara Lake, you’ll enjoy the best of Shuswap living: boating, fishing, hiking, sledding, and star-filled nights. With a private well & septic, this incredible property offers tranquility w/ all the comforts of home. Whether you're seeking an incredible lifestyle opportunity, a family getaway, or an investment in BC's stunning interior, this property is where Shuswap dreams start! (id:39198)
Property Details
Interior
Features
Basement Floor
Laundry room
9'10'' x 13'4''Recreation room
17'7'' x 36'8''Exterior
Parking
Garage spaces -
Garage type -
Total parking spaces 1
Property History
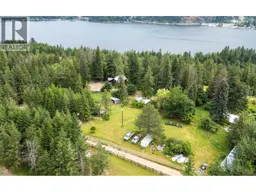 99
99
