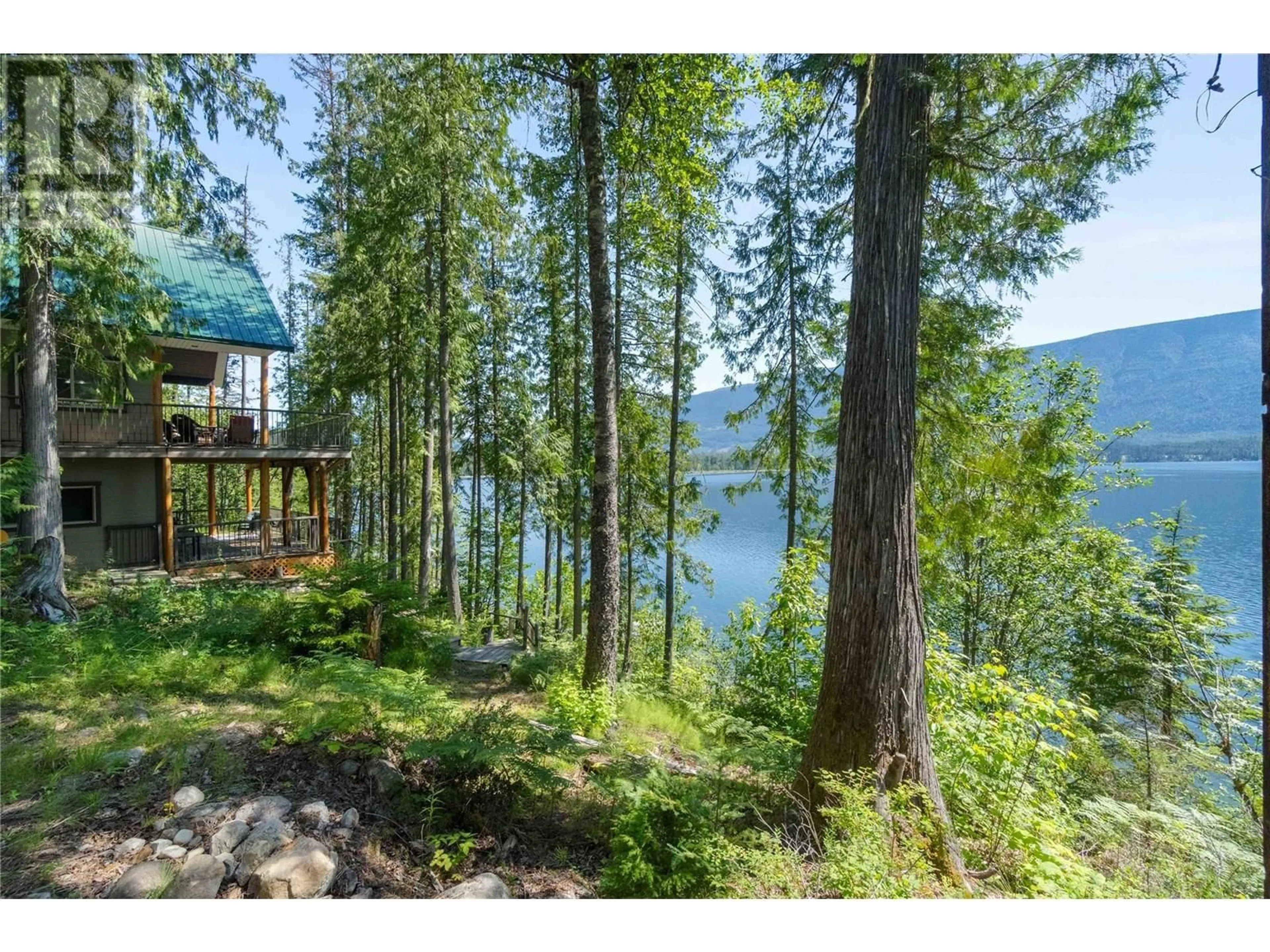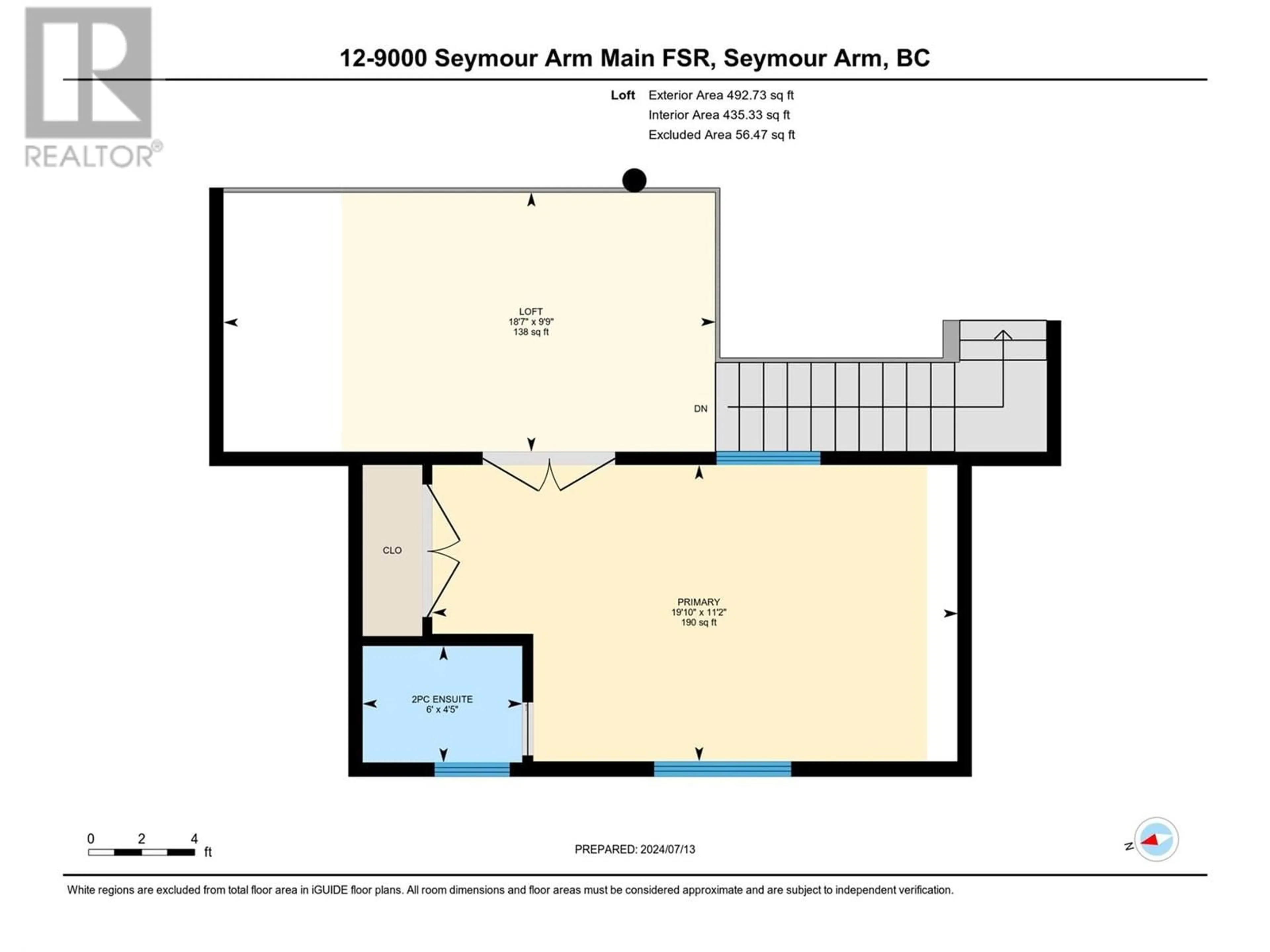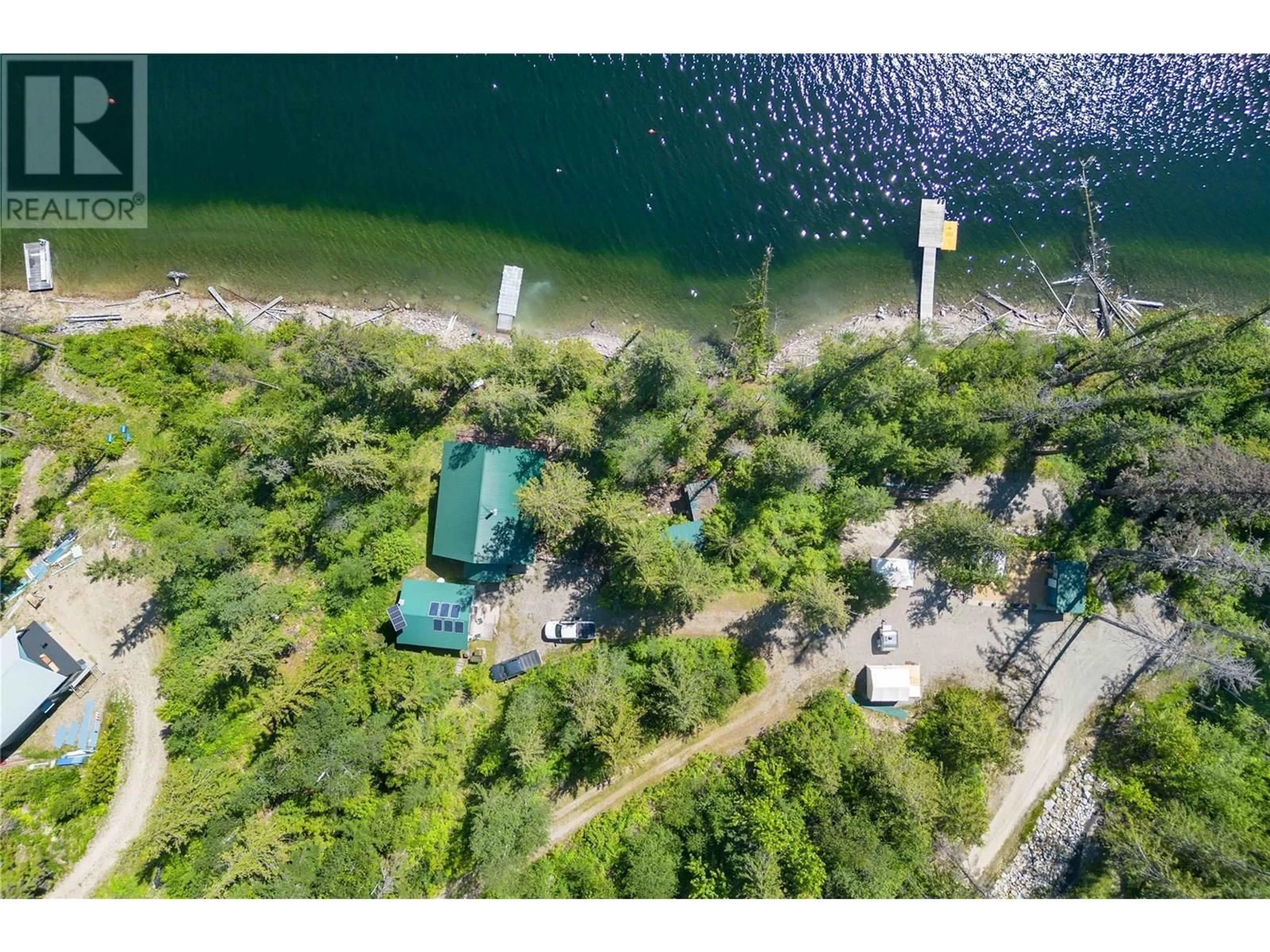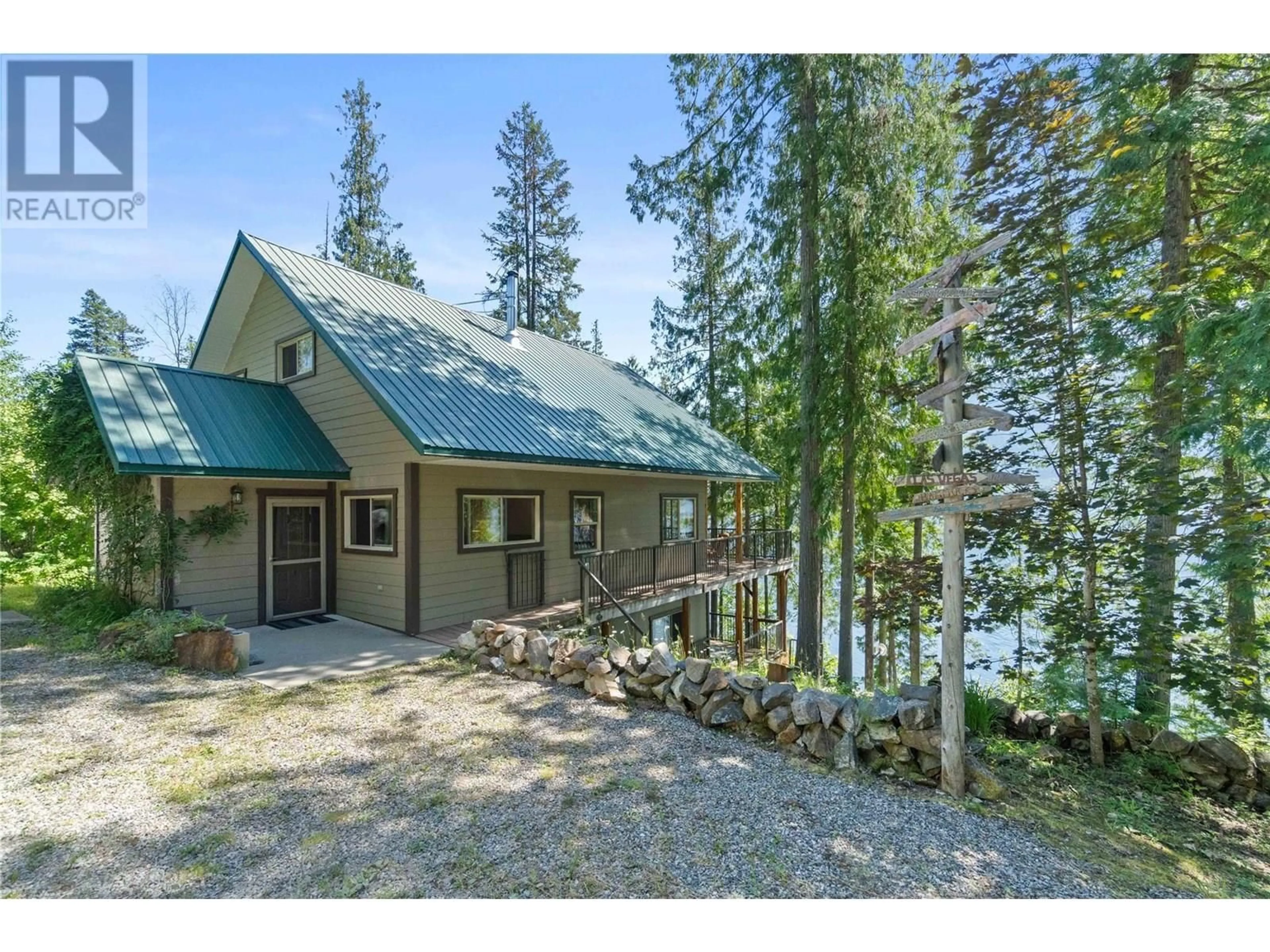12 & 13 - 9000 SEYMOUR ARM MAIN FSR OTHER, Seymour Arm, British Columbia V0E1M0
Contact us about this property
Highlights
Estimated valueThis is the price Wahi expects this property to sell for.
The calculation is powered by our Instant Home Value Estimate, which uses current market and property price trends to estimate your home’s value with a 90% accuracy rate.Not available
Price/Sqft$372/sqft
Monthly cost
Open Calculator
Description
Tucked beneath a canopy of evergreens and perched above the pristine waters of Shuswap Lake, this custom A-frame cabin is the off-grid getaway you’ve been waiting for. Located in the peaceful community of Seymour Arm, this 0.86-acre double lot offers a rare blend of privacy, comfort & year-round recreation. Designed to connect you with nature while keeping you grounded in convenience, the 4-bedroom, 2-bathroom home features a soaring vaulted ceiling, cozy wood stove, and a wall of windows that frame the lake and forest like artwork. The open-concept main level flows onto a spacious wraparound deck where you can relax by the fire table, host summer dinners, or simply listen to the trees sway in the breeze. The kitchen is well-equipped for full-time or seasonal living with stainless steel appliances and a large island for gathering. Upstairs, the lofted primary bedroom includes its own 2-piece ensuite, while the walk-out basement adds two additional bedrooms and a generous rec room. Need extra storage or guest space? A detached 24' x 20' garage with full bathroom, 13' x 8' bunkhouse, and 16' x 12' shed cover all your needs. With your own dock, two buoys, and solar infrastructure already in place, this property makes living off-grid feel effortless. Located in the Dasnier Bay Land Owners Association (2/45 undivided interest, $1500/year fee). Whether you're seeking a quiet family retreat, a recreational basecamp, or a place to unplug—this is where you reconnect with what matters. (id:39198)
Property Details
Interior
Features
Main level Floor
Other
8' x 13'Other
12' x 16'Workshop
20' x 24'Other
13' x 36'Exterior
Parking
Garage spaces -
Garage type -
Total parking spaces 1
Property History
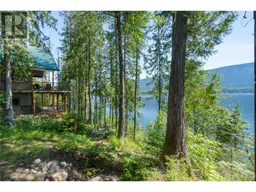 80
80
