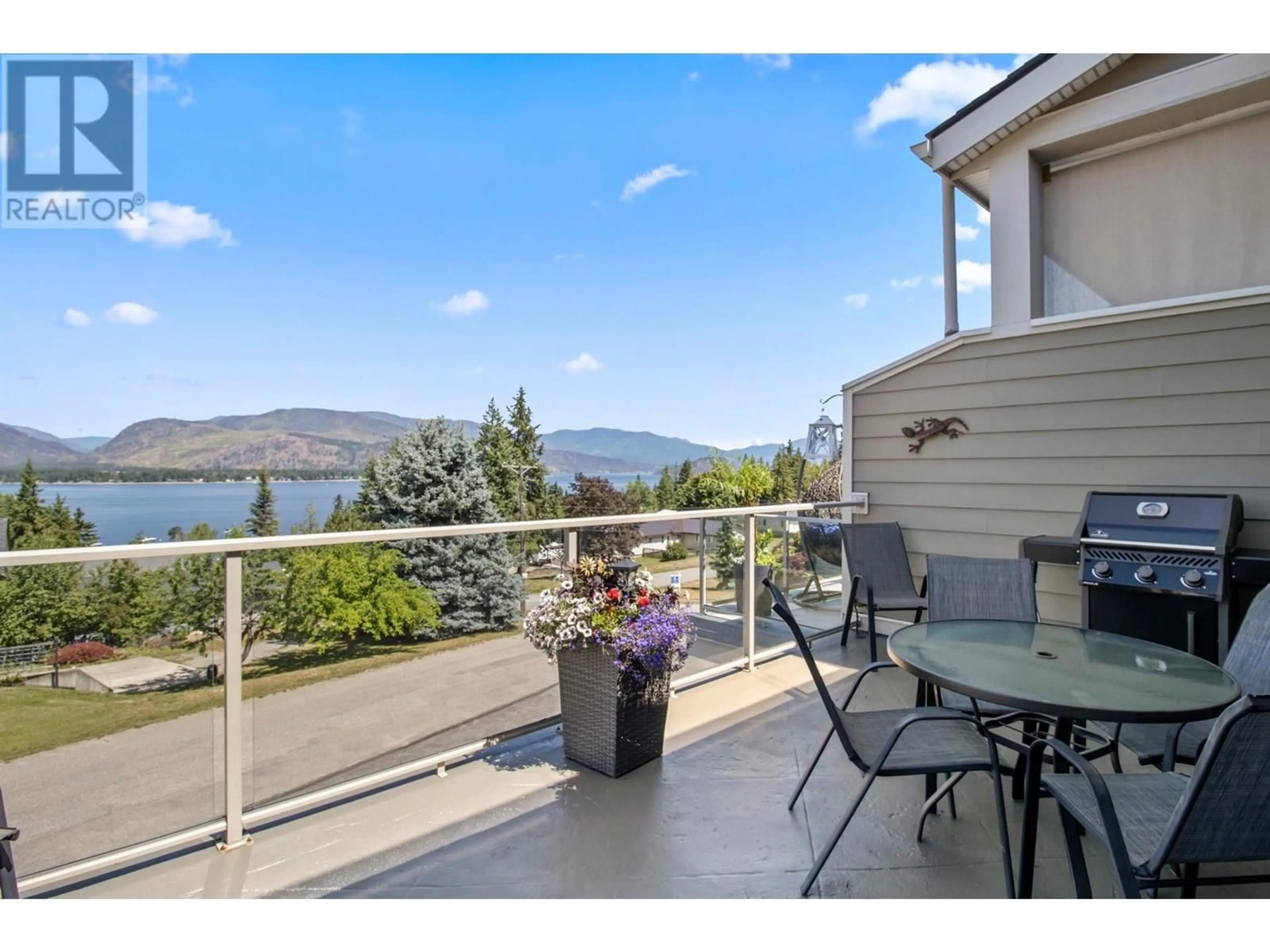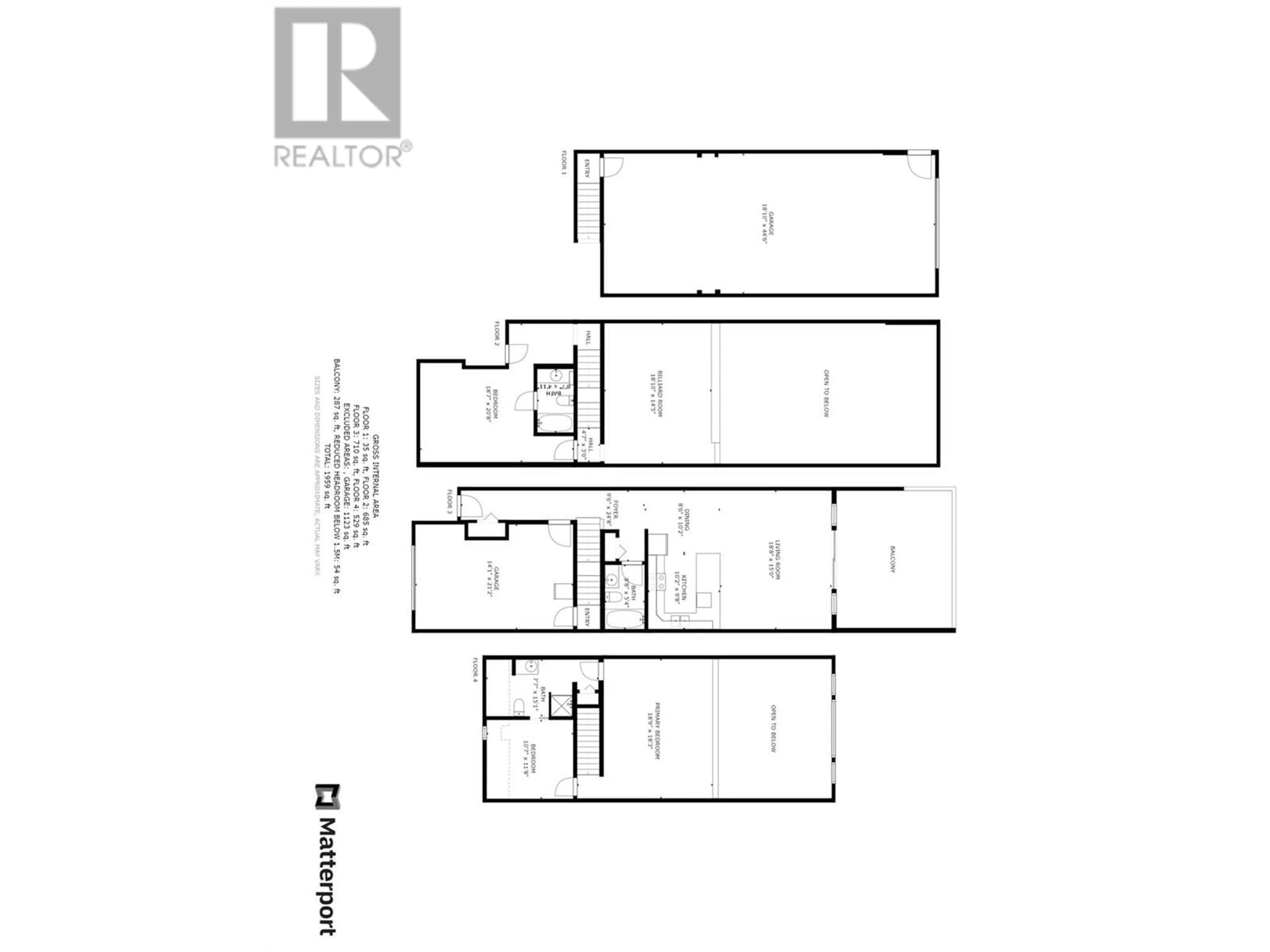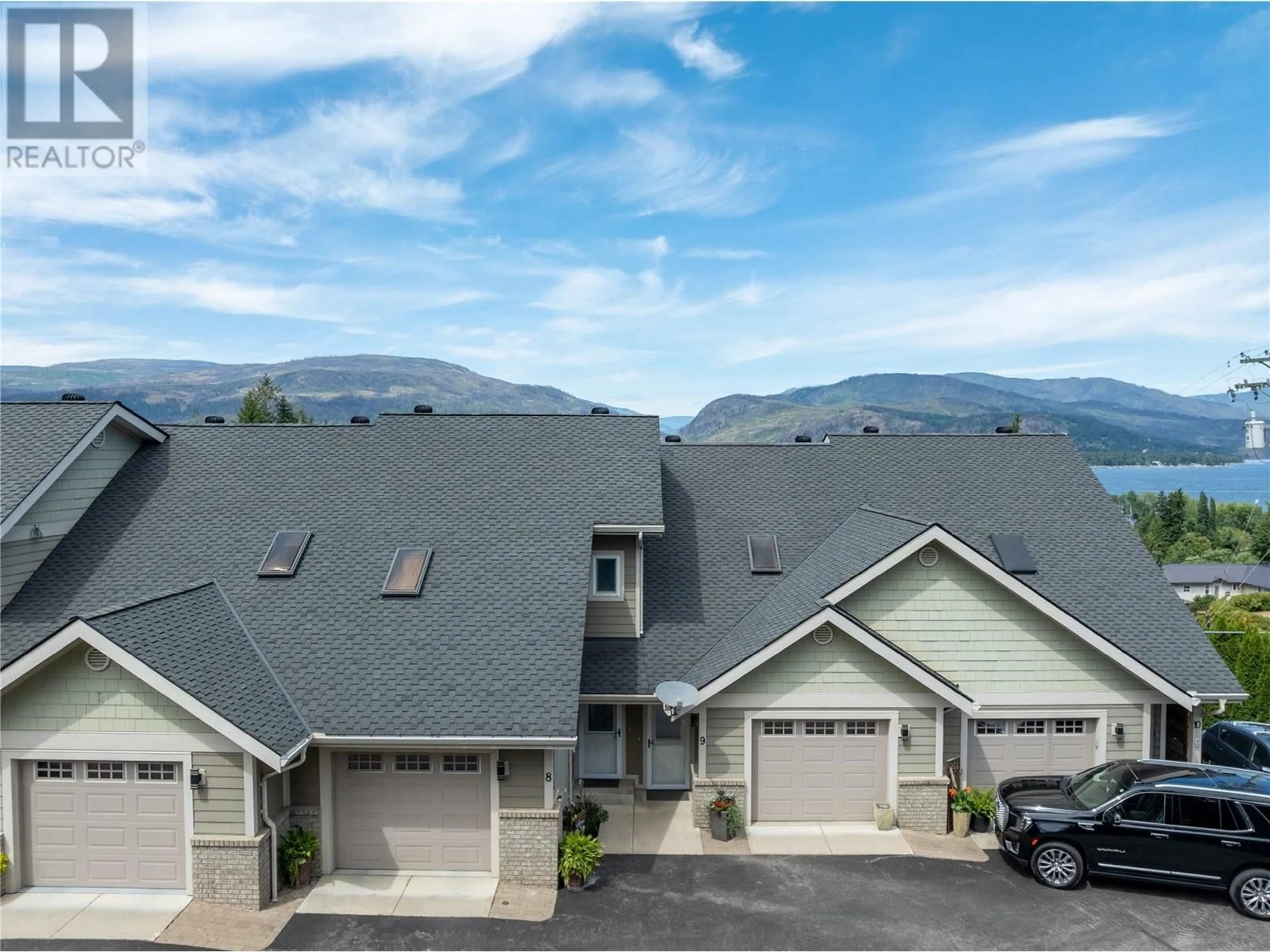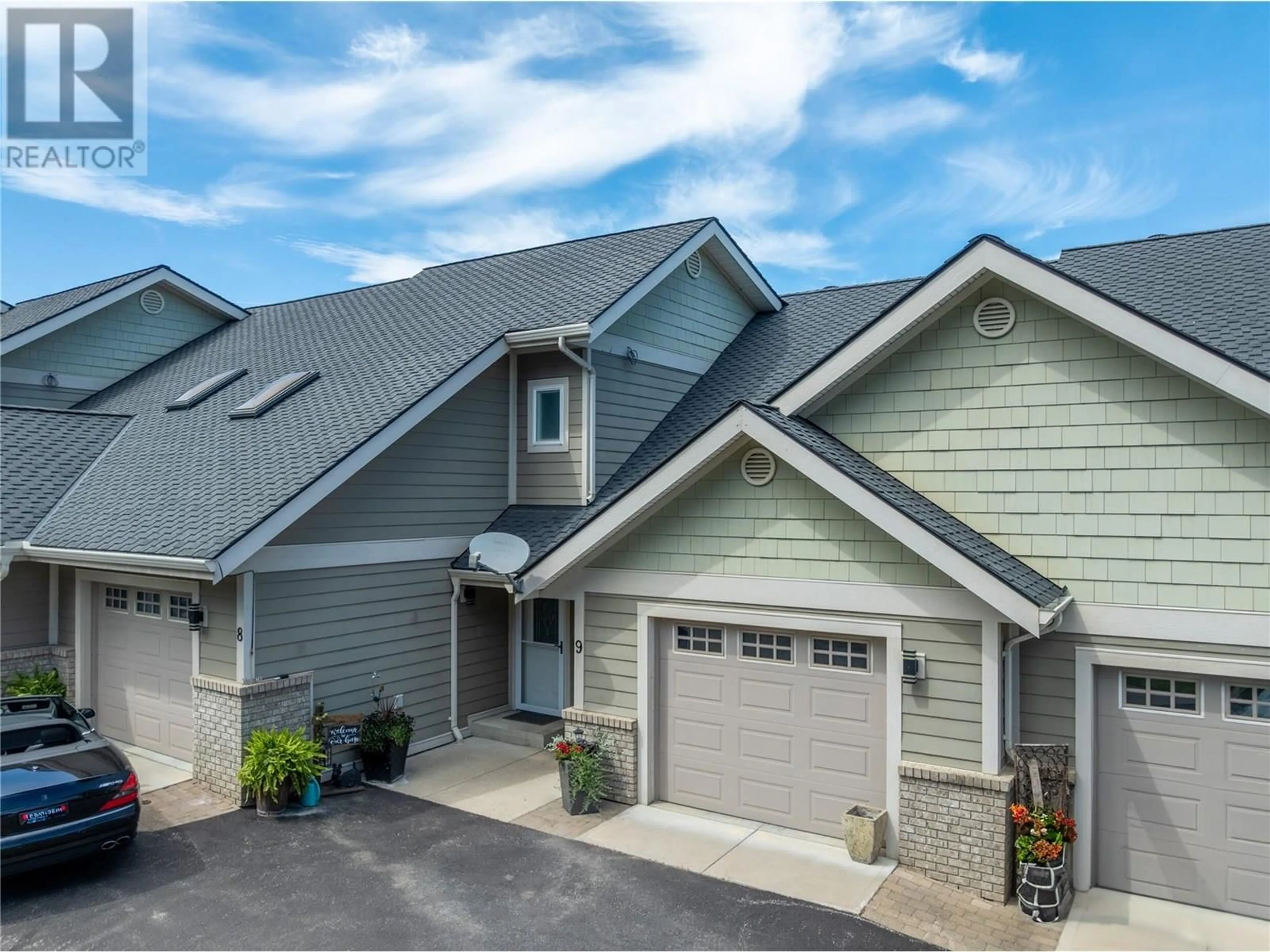9 - 2802 HENSTRIDGE ROAD, Sorrento, British Columbia V0E2W0
Contact us about this property
Highlights
Estimated valueThis is the price Wahi expects this property to sell for.
The calculation is powered by our Instant Home Value Estimate, which uses current market and property price trends to estimate your home’s value with a 90% accuracy rate.Not available
Price/Sqft$333/sqft
Monthly cost
Open Calculator
Description
#9-2802 Henstridge Road, Sorrento. Affectionately called ""The Toyboxes"" by locals because these are not your average townhouses. These are for those with lots of hobbies and toys who want to be out and about enjoying the Shuswap and beyond with a secure lock-and-leave, with plenty of room and no yard work to worry about. With the fantastic lower-level entry RV garage, you can fit so much in the approx. 18 ft wide x 47 ft long lower garage with 14 ft door. The main entrance is level entry with open floor plan, vaulted ceiling, and lake view that will never get old! Walking distance to shops, yoga, and the beach. Boat launch is a stone's throw down the road. This unit features upgrades including a games mezzanine in the garage, 3 full baths, and upper garage turned into a bonus area. Outside common area and fire pit are fantastic to enjoy the social scene and neighbourhood. (id:39198)
Property Details
Interior
Features
Main level Floor
Other
14'1'' x 21'2''Living room
18'8'' x 15'0''Dining room
8'6'' x 10'2''Kitchen
10'2'' x 9'8''Exterior
Parking
Garage spaces -
Garage type -
Total parking spaces 5
Condo Details
Inclusions
Property History
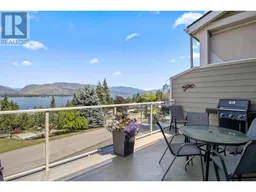 67
67
