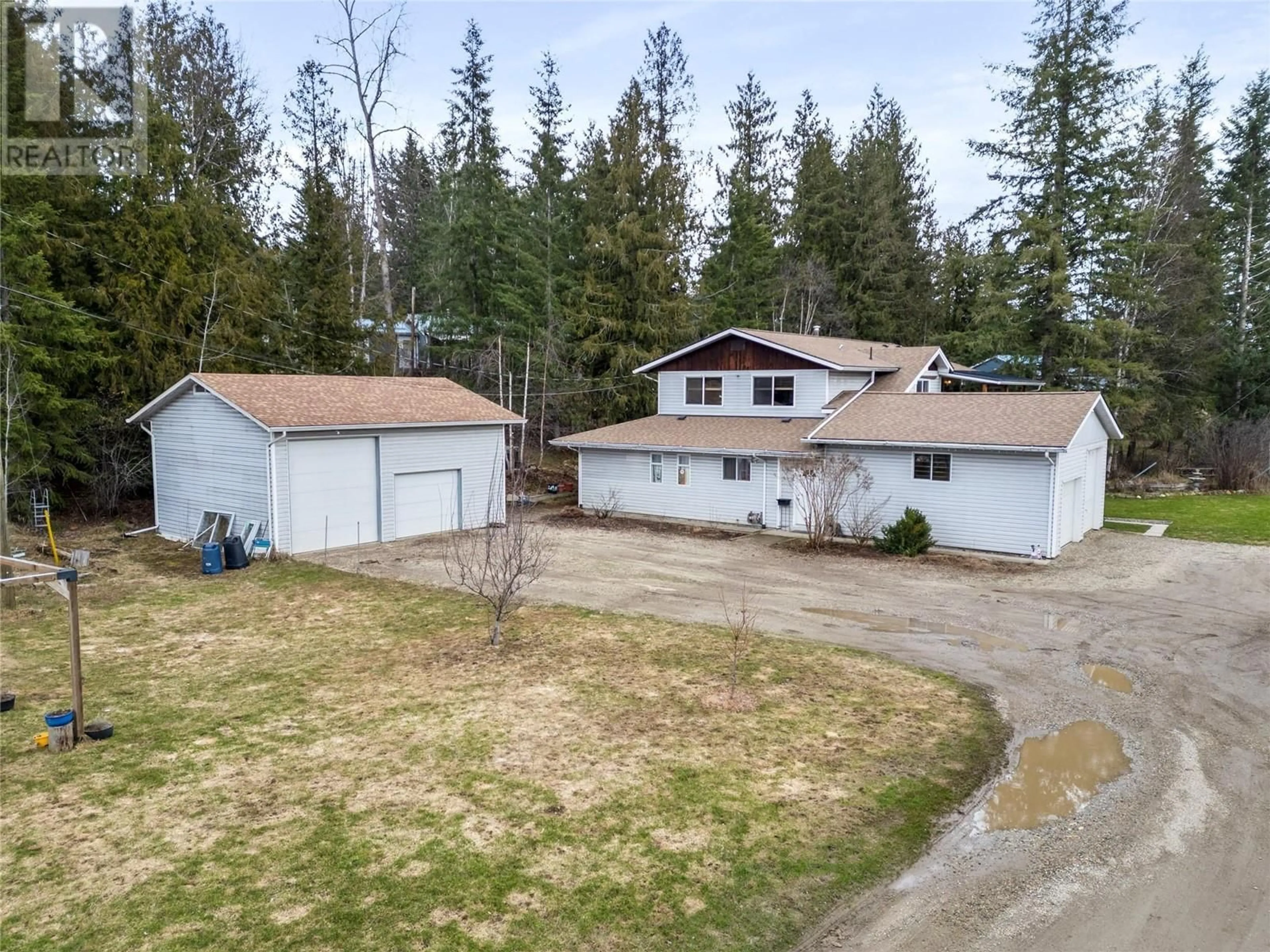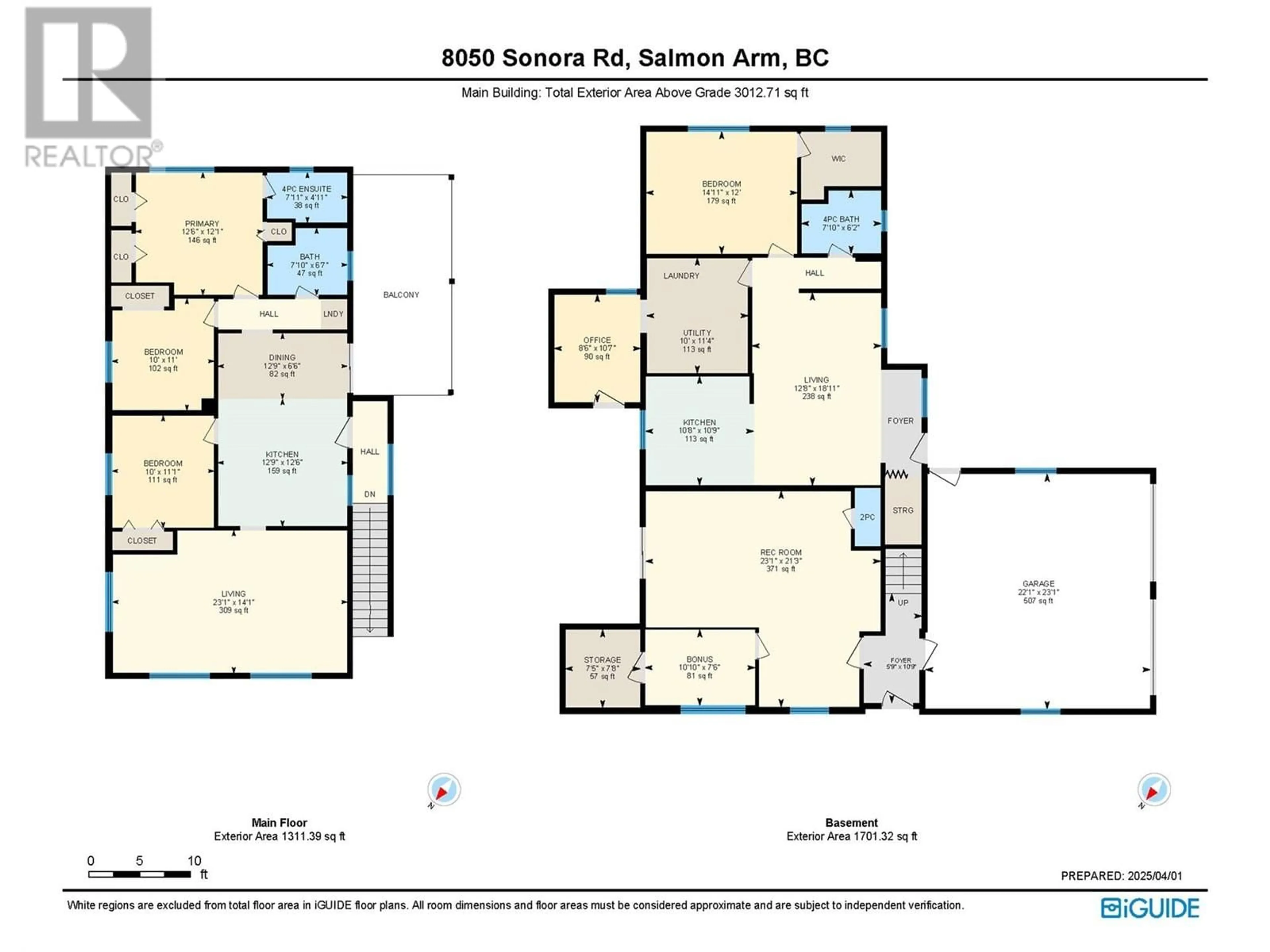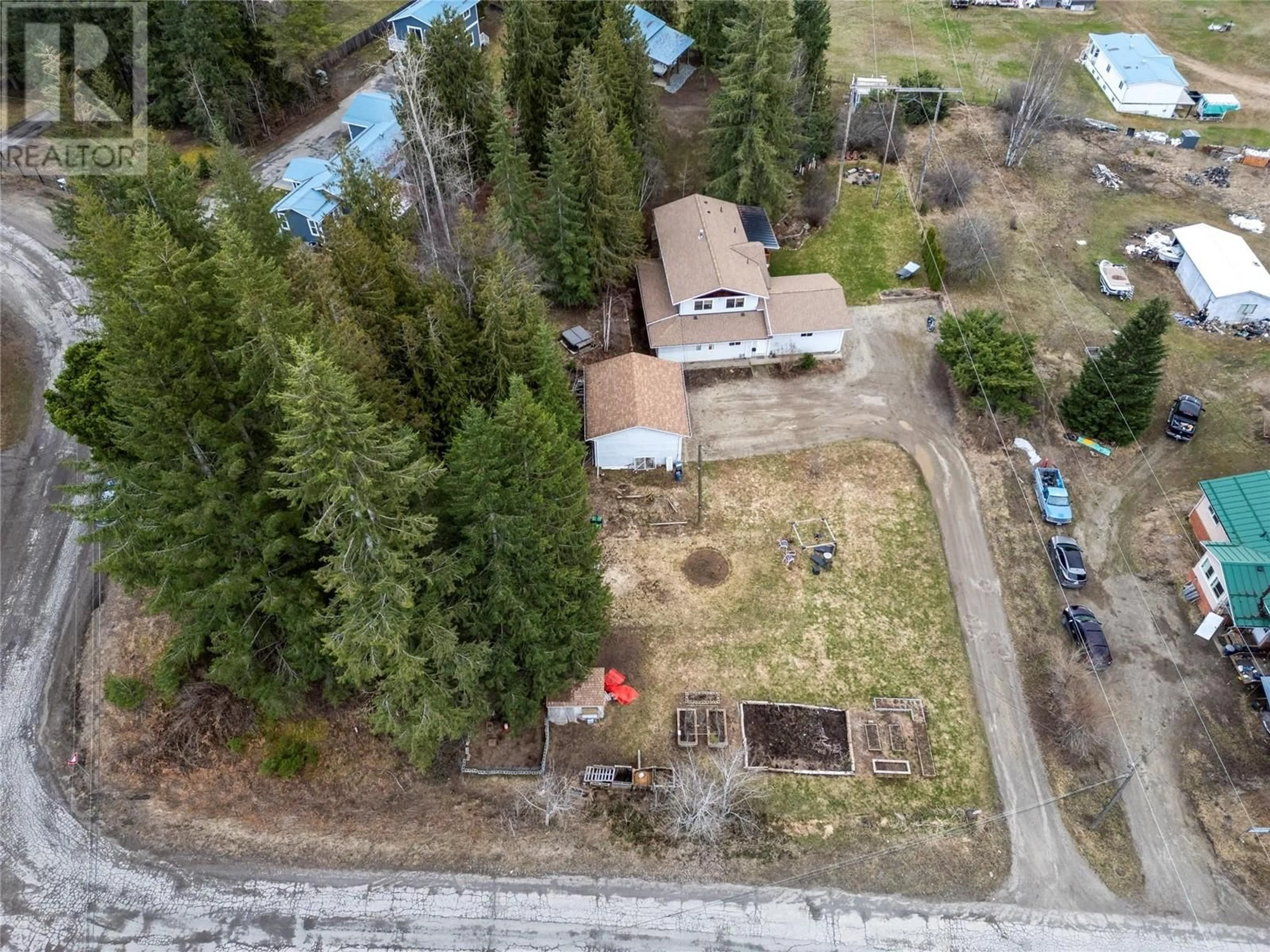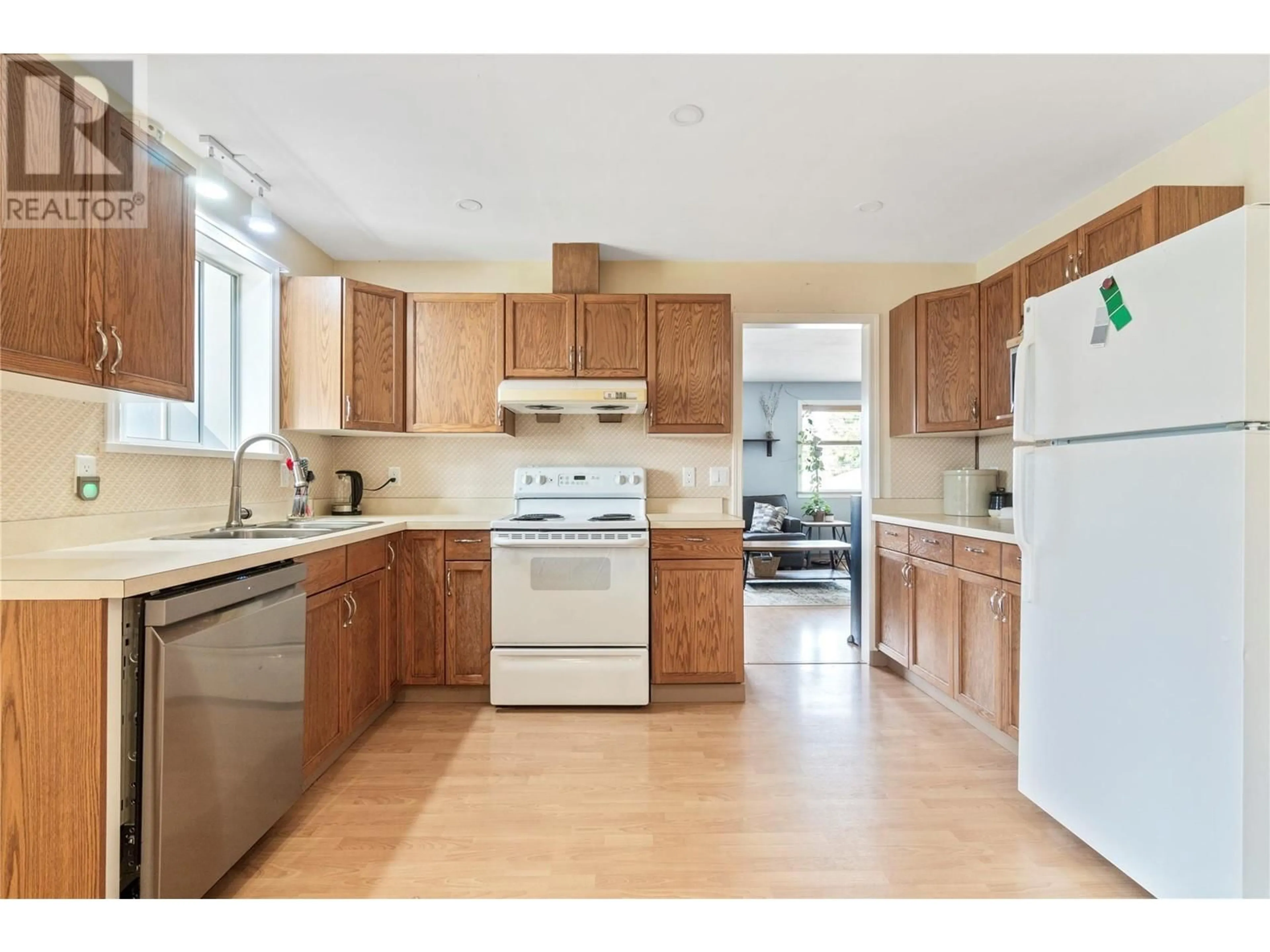8050 SONORA ROAD, Salmon Arm, British Columbia V1E2Y5
Contact us about this property
Highlights
Estimated ValueThis is the price Wahi expects this property to sell for.
The calculation is powered by our Instant Home Value Estimate, which uses current market and property price trends to estimate your home’s value with a 90% accuracy rate.Not available
Price/Sqft$296/sqft
Est. Mortgage$3,457/mo
Tax Amount ()$2,957/yr
Days On Market47 days
Description
Exceptional Property on Nearly an Acre – Home, Suite & Shop! This impressive property offers the perfect combination of space, versatility, and convenience—all set on just under an acre. The spacious 3-bedroom home features a well-appointed country kitchen with abundant cupboard and counter space, an adjoining dining area with access to a large covered deck, and a bright, welcoming living room. The primary bedroom includes double closets and a 4-piece ensuite, while two additional bedrooms and a full bath complete the main level. Downstairs, you'll find a generous family room, a den, and a 2-piece bath, offering additional living or recreational space. Car enthusiasts and hobbyists will appreciate the attached 22' x 21' garage plus a separate 24' x 22' shop—ideal for storage, projects, or extra vehicle parking. A self-contained 1-bedroom suite provides a fantastic mortgage helper or private space for extended family. Outside, there’s plenty of room for gardening, outdoor activities, and ample parking. Located just minutes from Salmon Arm, yet outside the city boundary, this property delivers the best of both worlds—peaceful rural living with easy access to amenities. Don’t miss this incredible opportunity—schedule your showing today! (id:39198)
Property Details
Interior
Features
Main level Floor
4pc Bathroom
6'0'' x 7'4''Bedroom
9'6'' x 10'6''Bedroom
9'7'' x 10'6''4pc Ensuite bath
4'5'' x 7'4''Exterior
Parking
Garage spaces -
Garage type -
Total parking spaces 4
Property History
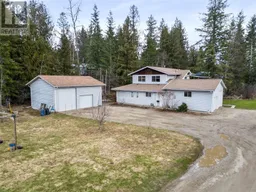 37
37
