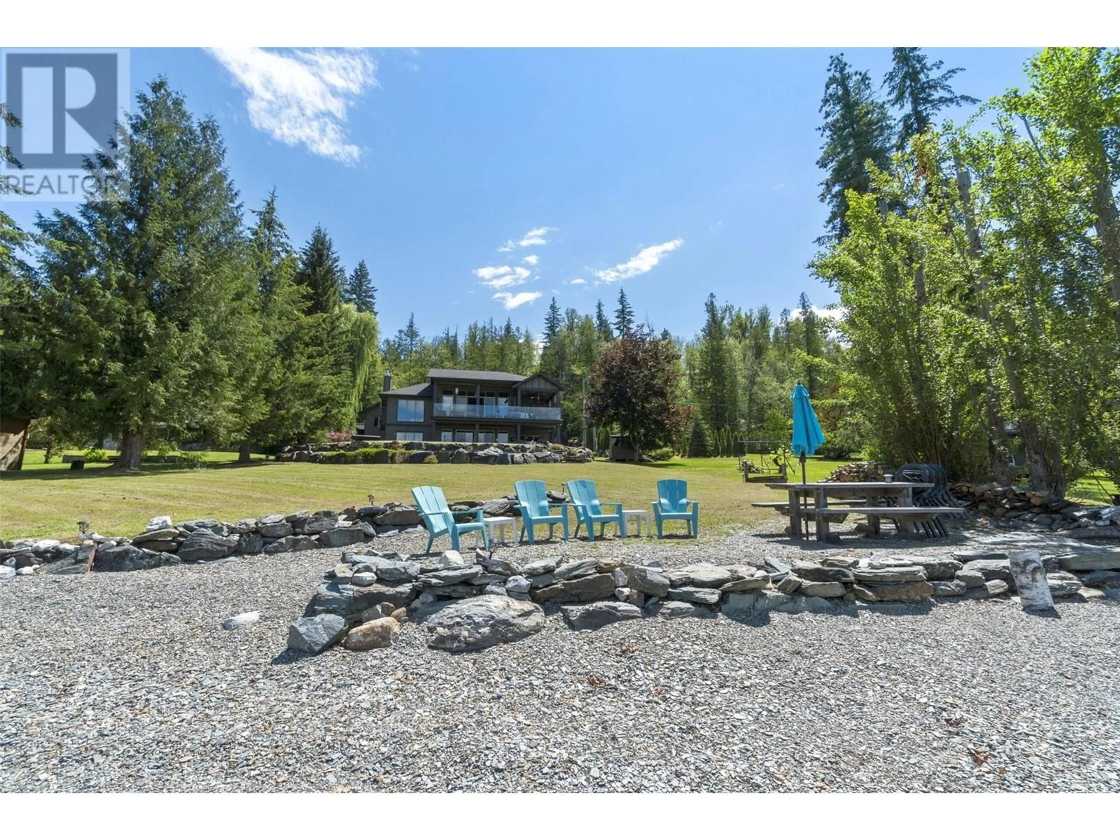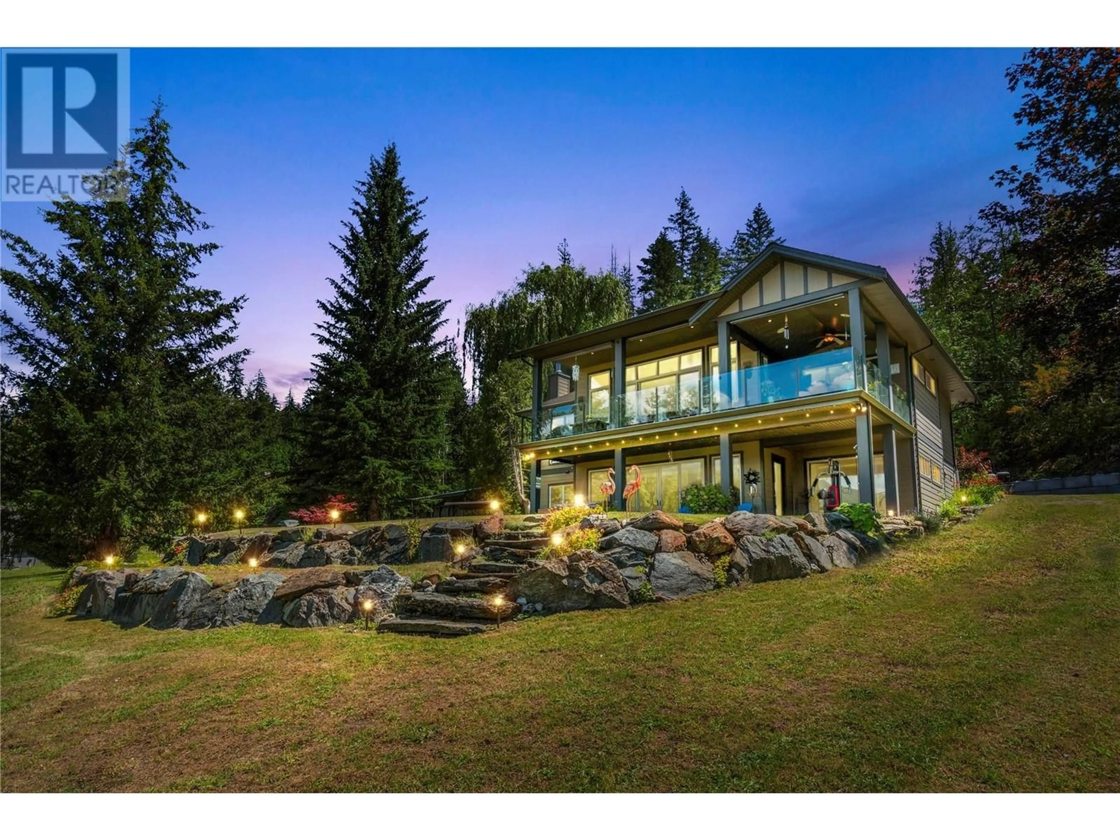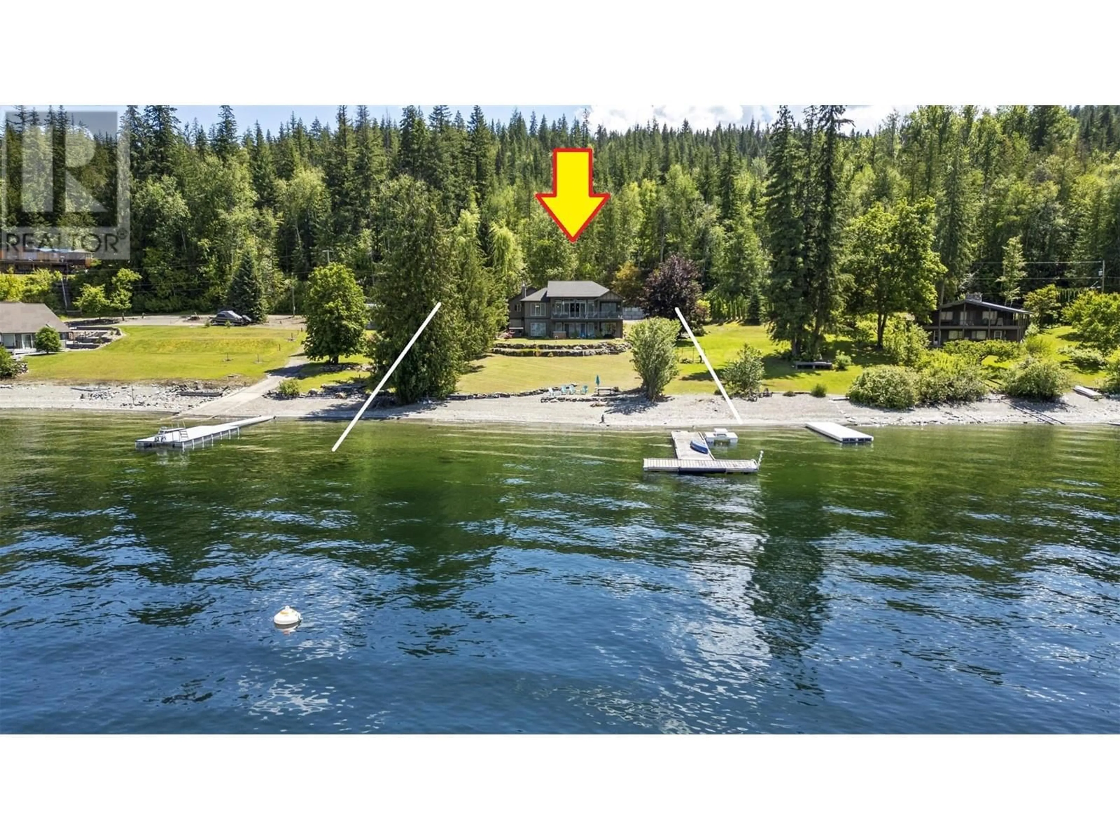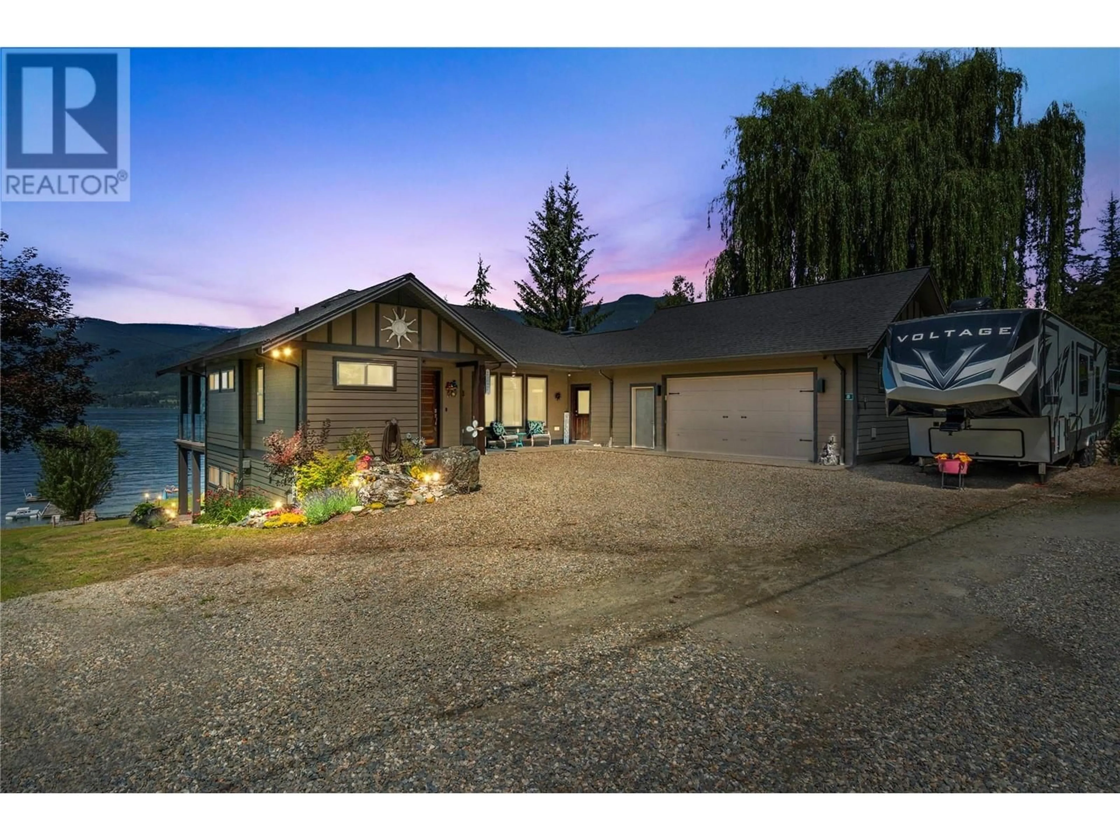8 - 5581 EAGLE BAY ROAD, Eagle Bay, British Columbia V0E1T0
Contact us about this property
Highlights
Estimated valueThis is the price Wahi expects this property to sell for.
The calculation is powered by our Instant Home Value Estimate, which uses current market and property price trends to estimate your home’s value with a 90% accuracy rate.Not available
Price/Sqft$653/sqft
Monthly cost
Open Calculator
Description
Shuswap Lake Waterfront located at Shimmering Waters Coop in Eagle Bay. 1/3 acre with 70 Ft of lake frontage set back from the main lakeshore road on a quiet dead end lane that services only a dozen properties. Bungalow with 10 foot ceilings, open concept, stunning lakeviews & fully finished walkout level. 3 Bedrms, 3 Bathrms with room to add 2 additional bedrms if required. Award winning design, full width lakeside deck w/glass railings. Includes personal dock & buoy, lakeshore firepit, lakeside bathrm, RV hookups & crystal clear water for perfect swimming. Vaulted ceiling double garage. Driving access to the lakeside RV parking with large lawn area, tiered with rock retaining walls. Two water services with water filtration systems for lake intake & additional community water supply, high efficiency wood burning fireplace, onsite community boat ramp with RV parking storage areas, heat recovery ventilation system (HRV), lowE cascading windows, built-in sound system, central vac with sweep vents, tiled floors & polished concrete in lower level. Quality details including Murano glass light fixtures, double french patio doors up & down, granite counters, hot tub, billiards table & lower level covered patio w/outdoor shower. Ownership is offered with a share in the Shimmering Waters Holding Inc. company. There are a total of 15 owners in the company, each owner having exclusive use to their own lot, very few rules or regulations & renting is permitted. (id:39198)
Property Details
Interior
Features
Main level Floor
Bedroom
11'6'' x 13'7''Laundry room
12'5'' x 6'7''3pc Bathroom
8'9'' x 8'5''3pc Ensuite bath
8'8'' x 10'0''Exterior
Parking
Garage spaces -
Garage type -
Total parking spaces 6
Condo Details
Inclusions
Property History
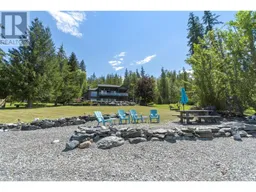 99
99
