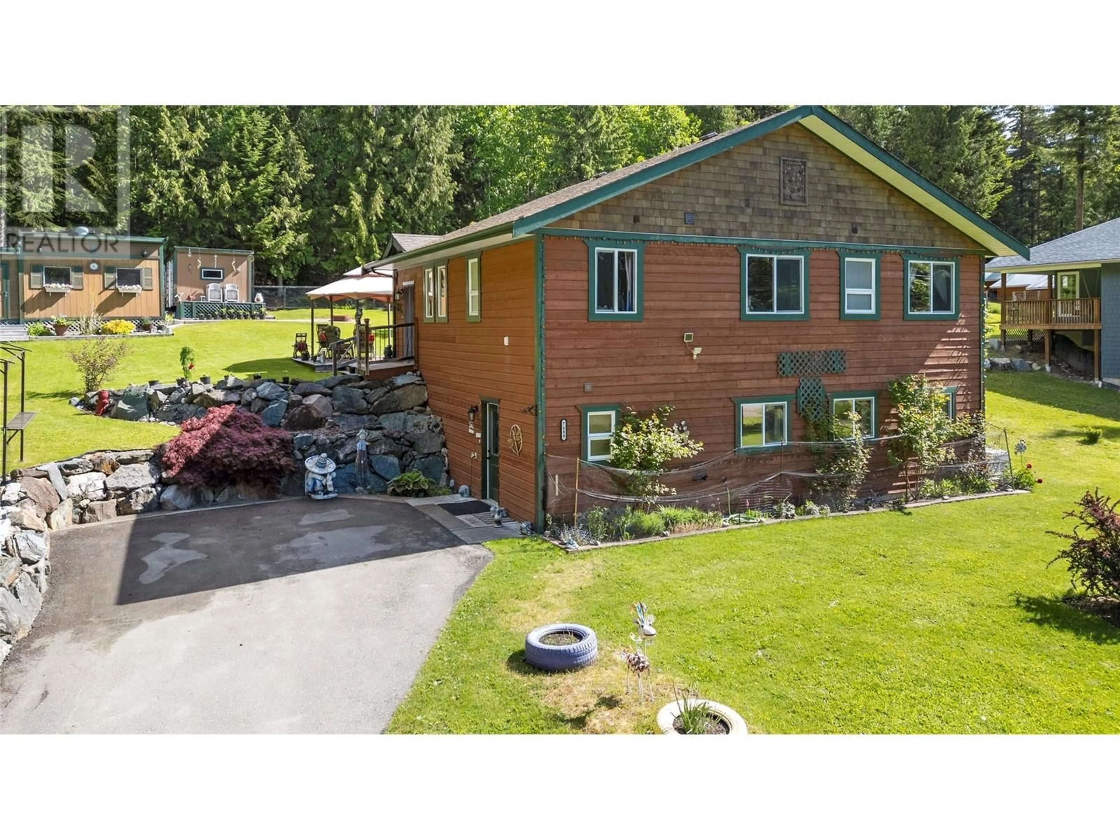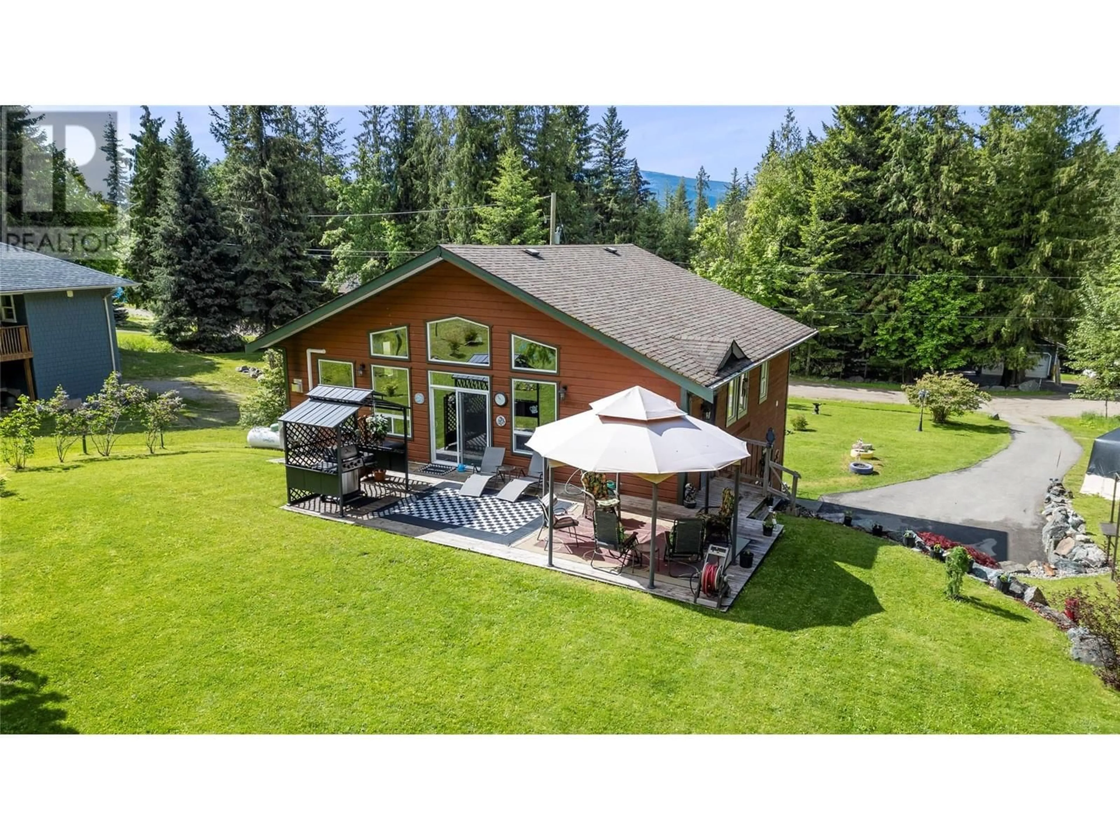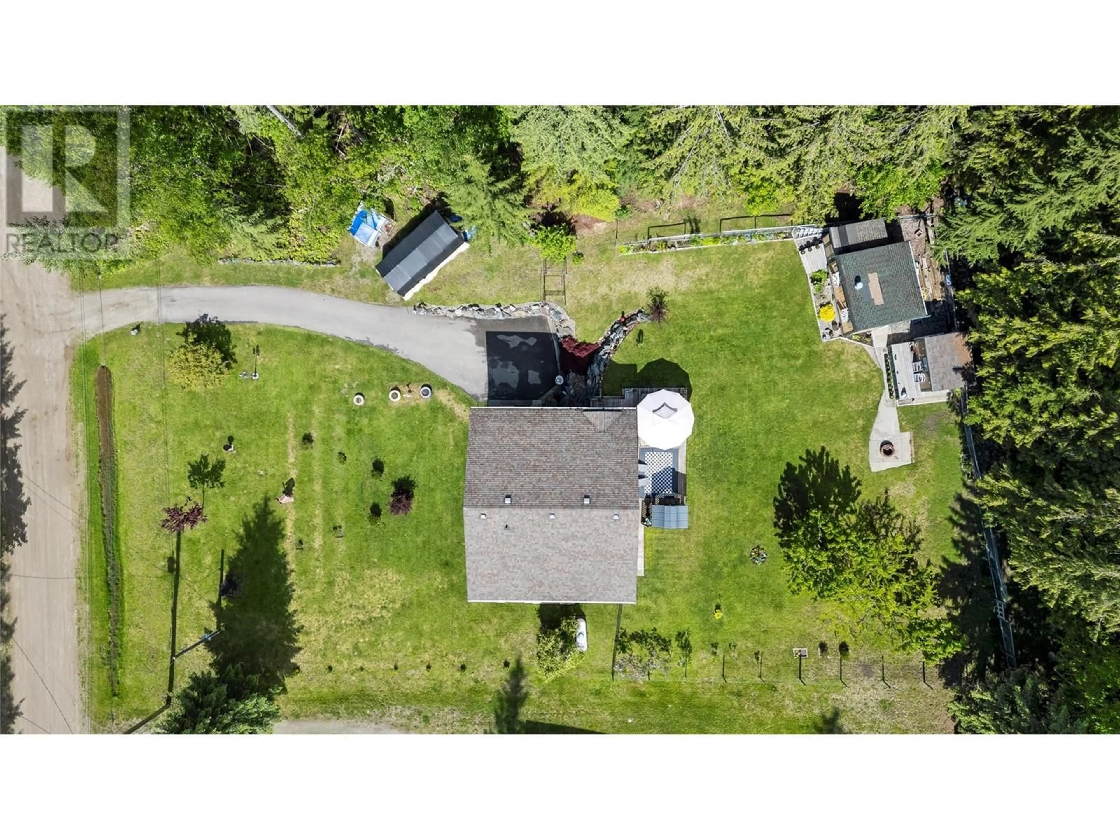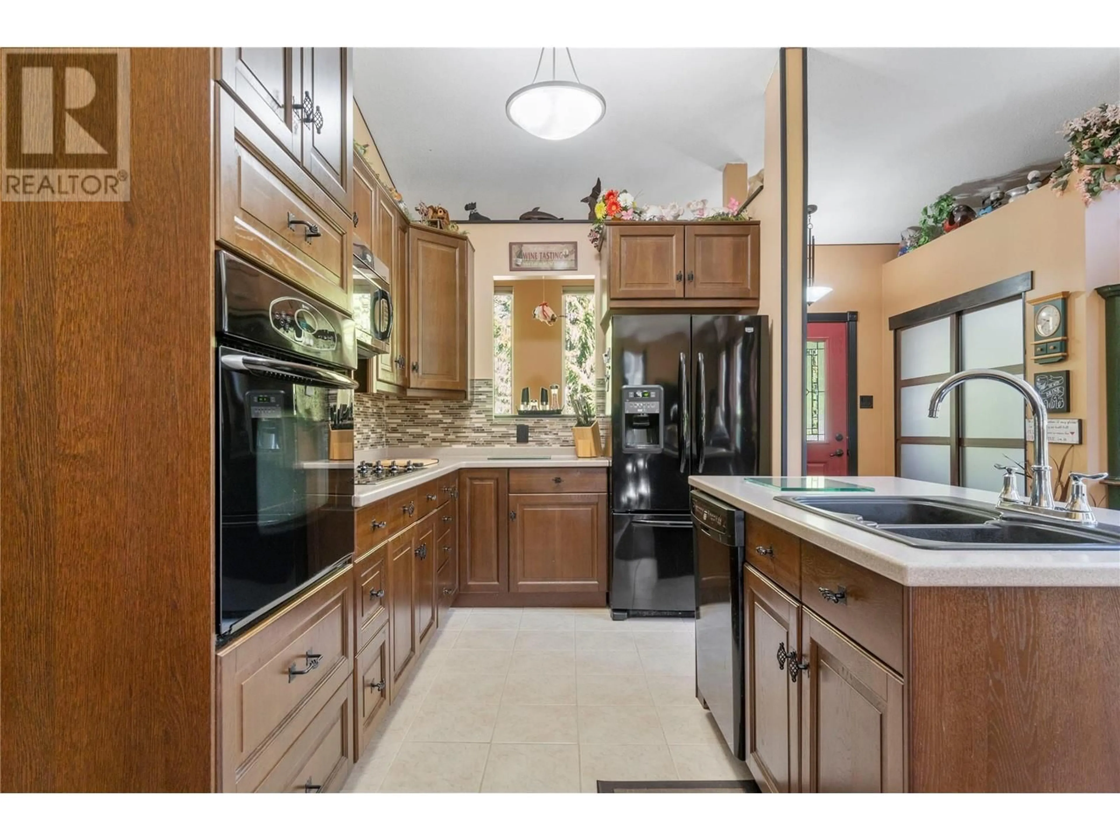7688 MOUNTAIN DRIVE, Anglemont, British Columbia V0E1M8
Contact us about this property
Highlights
Estimated valueThis is the price Wahi expects this property to sell for.
The calculation is powered by our Instant Home Value Estimate, which uses current market and property price trends to estimate your home’s value with a 90% accuracy rate.Not available
Price/Sqft$257/sqft
Monthly cost
Open Calculator
Description
Tucked away at the end of a quiet no-thru road, this stunning 4-bedroom, 2.5-bathroom home offers the perfect blend of comfort, function, and privacy. The open-concept main floor welcomes you with soaring vaulted ceilings, creating an airy, light-filled space ideal for both everyday living and entertaining. The well-planned kitchen is a chef’s delight, featuring a central island, pantry, and plenty of workspace. Enjoy the convenience of main-floor laundry and the year-round efficiency of a heat pump. Downstairs, discover a fully developed lower level tailored for lifestyle: a dedicated gym area, home theatre, and a wine cellar to showcase your collection. Step outside to a beautifully manicured yard with a cozy fire pit area, two garden sheds, and green space behind for extra privacy. This home is the perfect blend of smart design, high-end features, and serene surroundings. A rare find in a location that offers both tranquility and community. (id:39198)
Property Details
Interior
Features
Main level Floor
4pc Bathroom
4'11'' x 11'11''2pc Bathroom
3'7'' x 7'Primary Bedroom
9'6'' x 14'3''Living room
13'10'' x 16'11''Property History
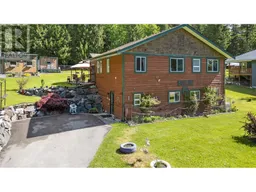 51
51
