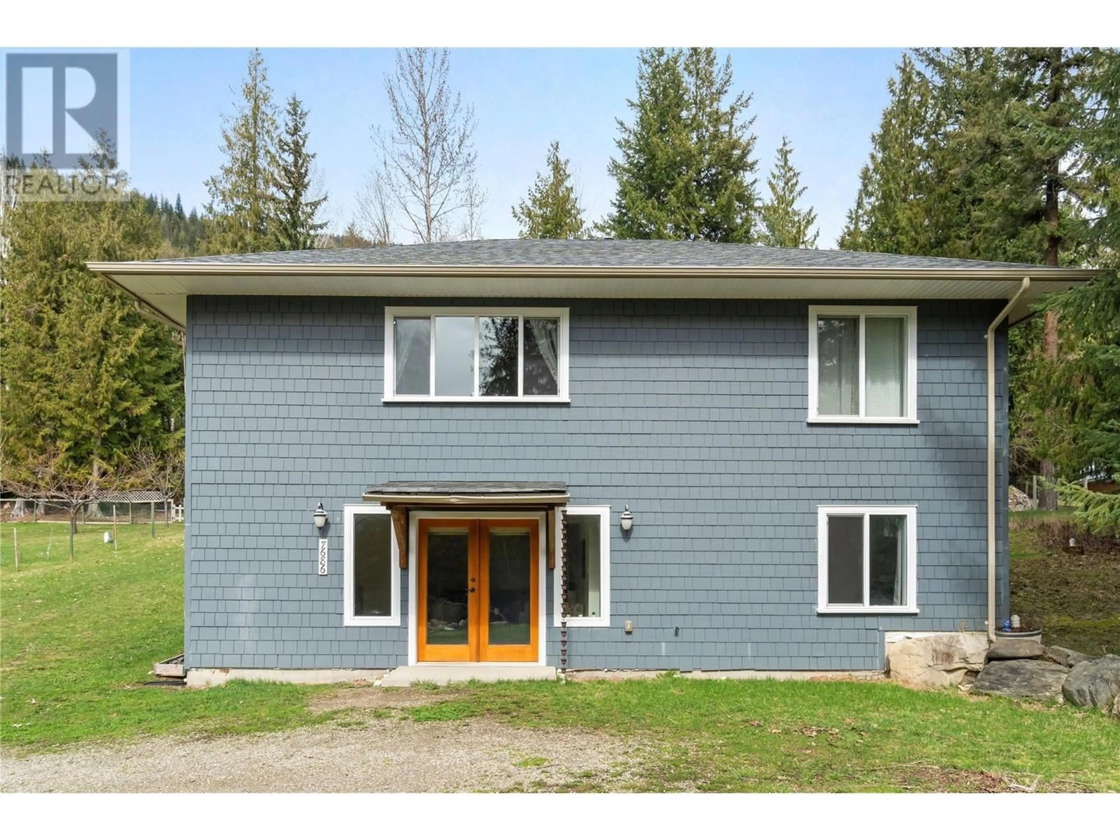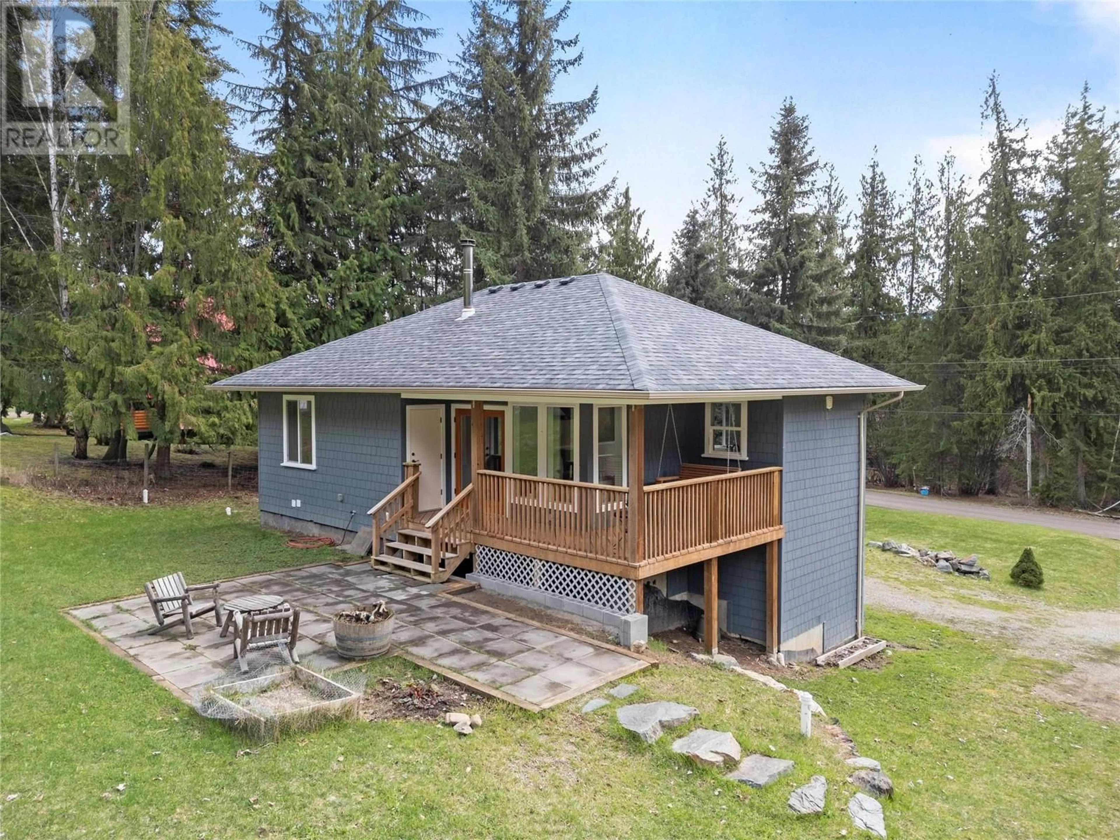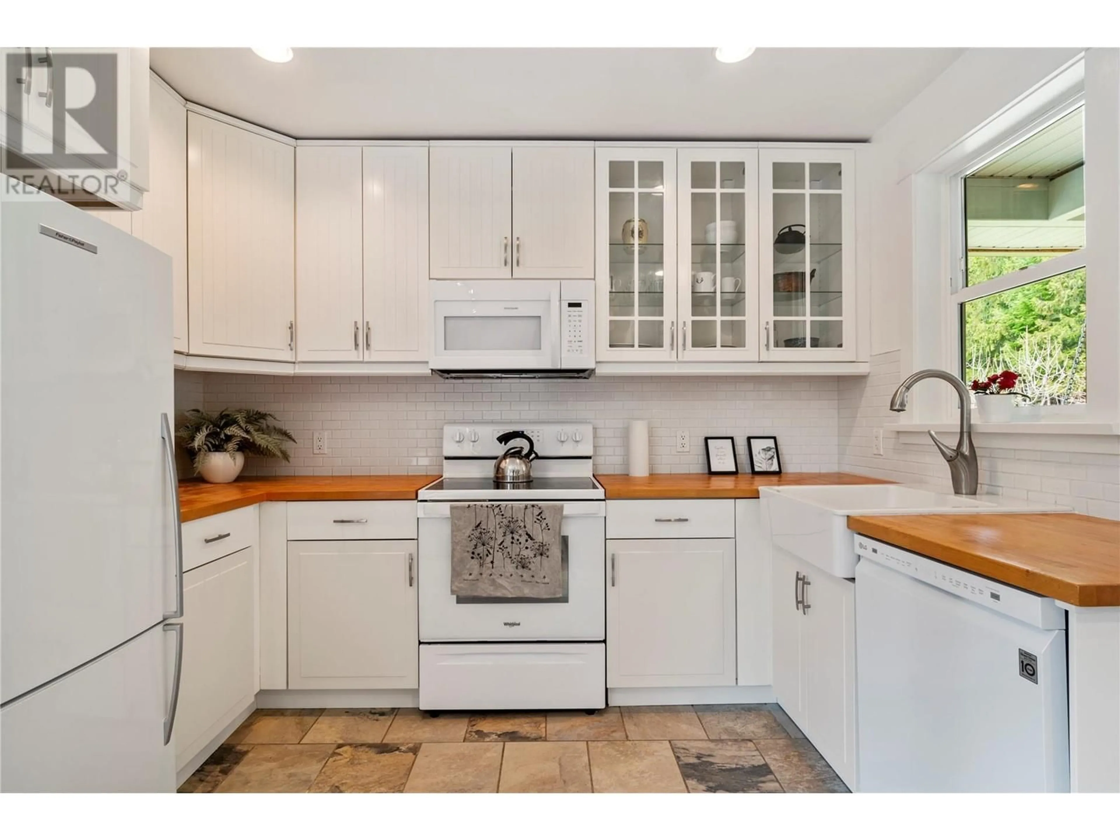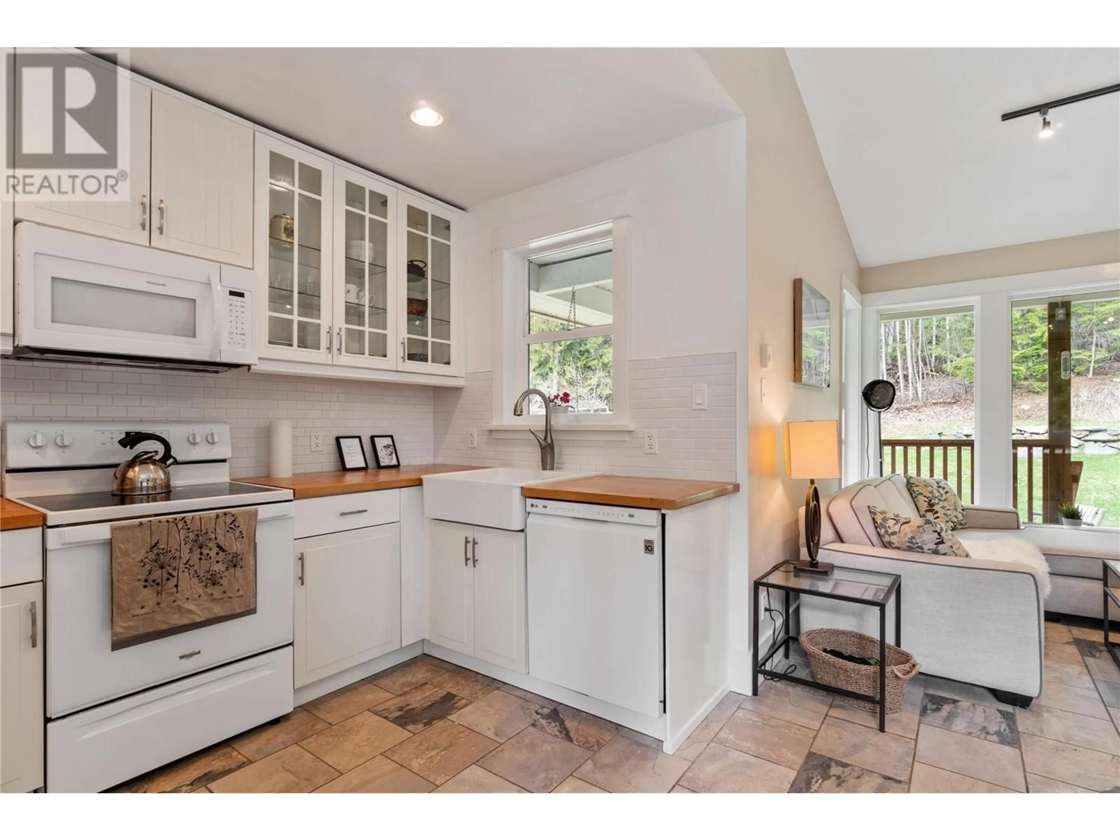7686 MOUNTAIN DRIVE, Anglemont, British Columbia V0E1M8
Contact us about this property
Highlights
Estimated ValueThis is the price Wahi expects this property to sell for.
The calculation is powered by our Instant Home Value Estimate, which uses current market and property price trends to estimate your home’s value with a 90% accuracy rate.Not available
Price/Sqft$314/sqft
Est. Mortgage$2,212/mo
Tax Amount ()$2,116/yr
Days On Market33 days
Description
Charming Country Home with Mountain Views & RV Parking – Minutes from the Lake Welcome to your peaceful retreat in the North Shuswap! This beautifully maintained 3-bedroom, 2-bathroom country-style home blends rustic charm with modern comfort. Nestled near the end of a quiet no-thru road, you’ll enjoy privacy, tranquility, and stunning mountain views—all just a short drive to Anglemont Marina, the beach, and North Shuswap Golf Course. Step inside and feel instantly at home in the open-concept main floor, where high ceilings and large windows flood the space with natural sunlight. The spacious layout includes a bright kitchen, cozy living area with a wood burning stove, and a large rec room—perfect for family gatherings. Outdoors, relax on the covered back porch complete with a classic porch swing, or gather around the fire pit on cool evenings under the stars. Bring your RV—full hookups are already in place! There’s even space to build your dream garage or workshop. Whether you're looking for a full-time residence, a vacation home, or a peaceful getaway, this property offers the perfect blend of nature, comfort, and convenience (id:39198)
Property Details
Interior
Features
Lower level Floor
3pc Bathroom
5'8'' x 9'3''Laundry room
6'3'' x 14'1''Bedroom
11'7'' x 14'2''Recreation room
20'5'' x 21'3''Property History
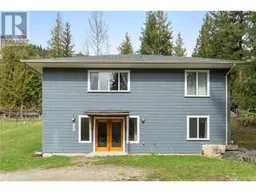 35
35
