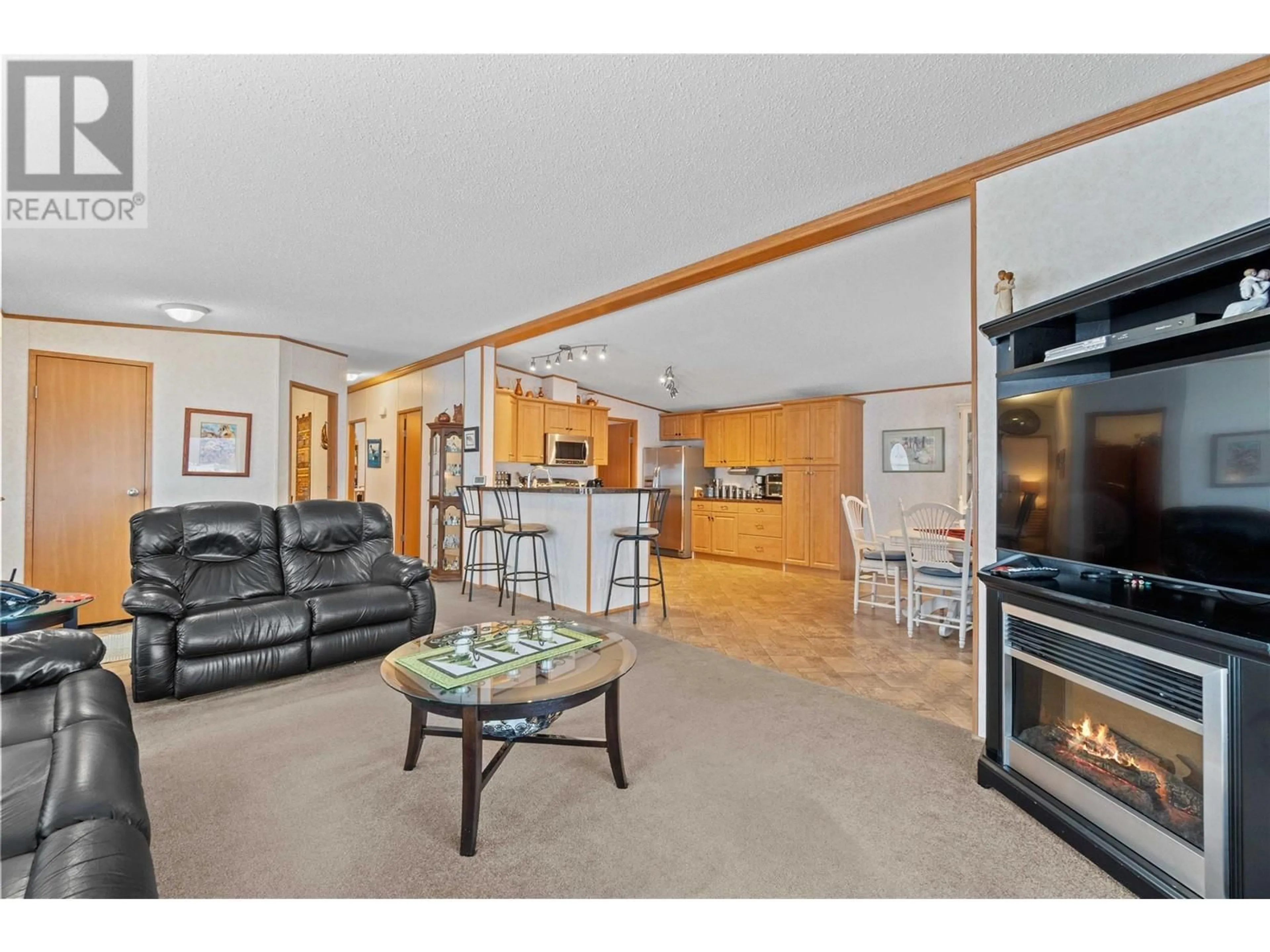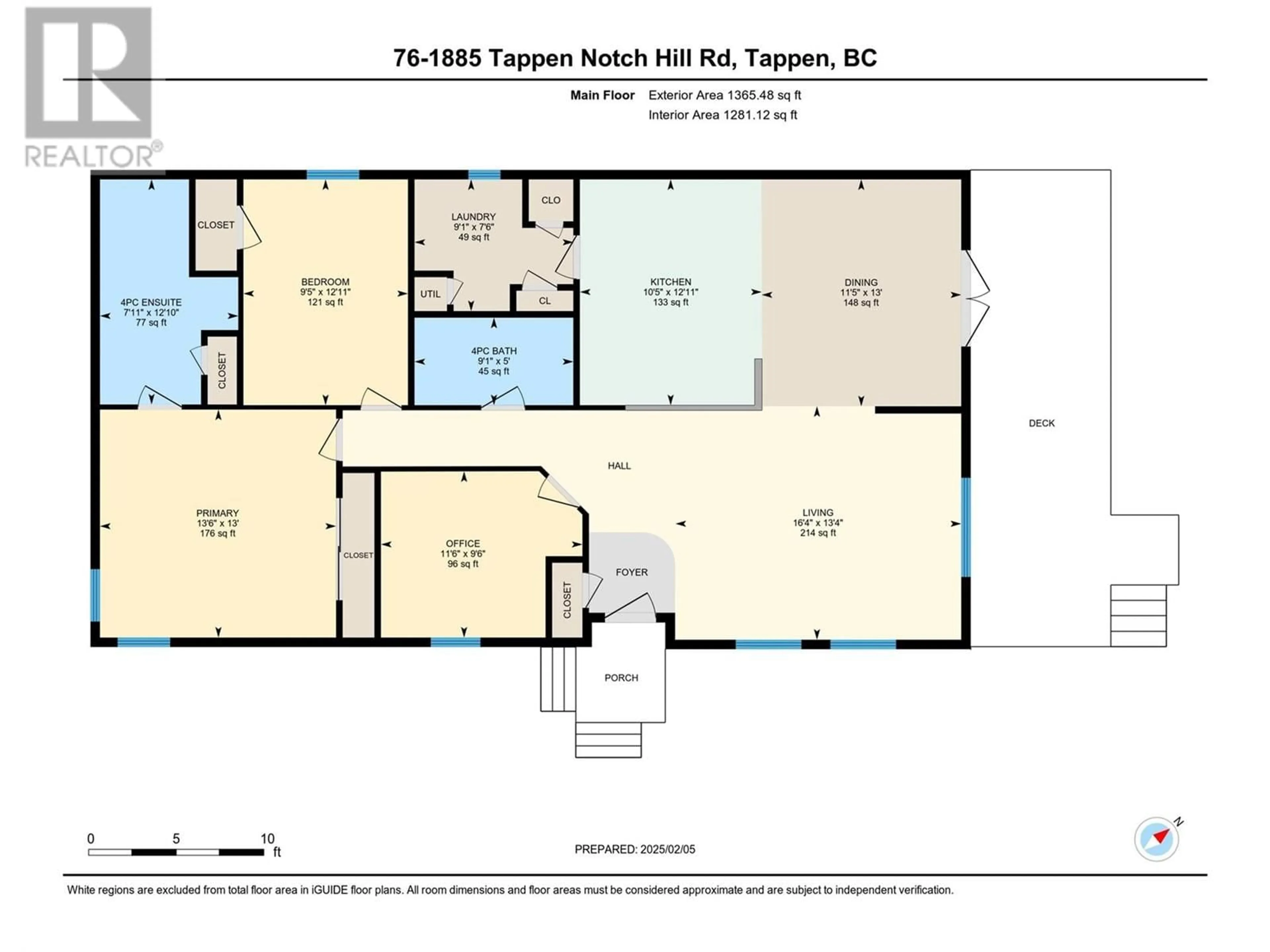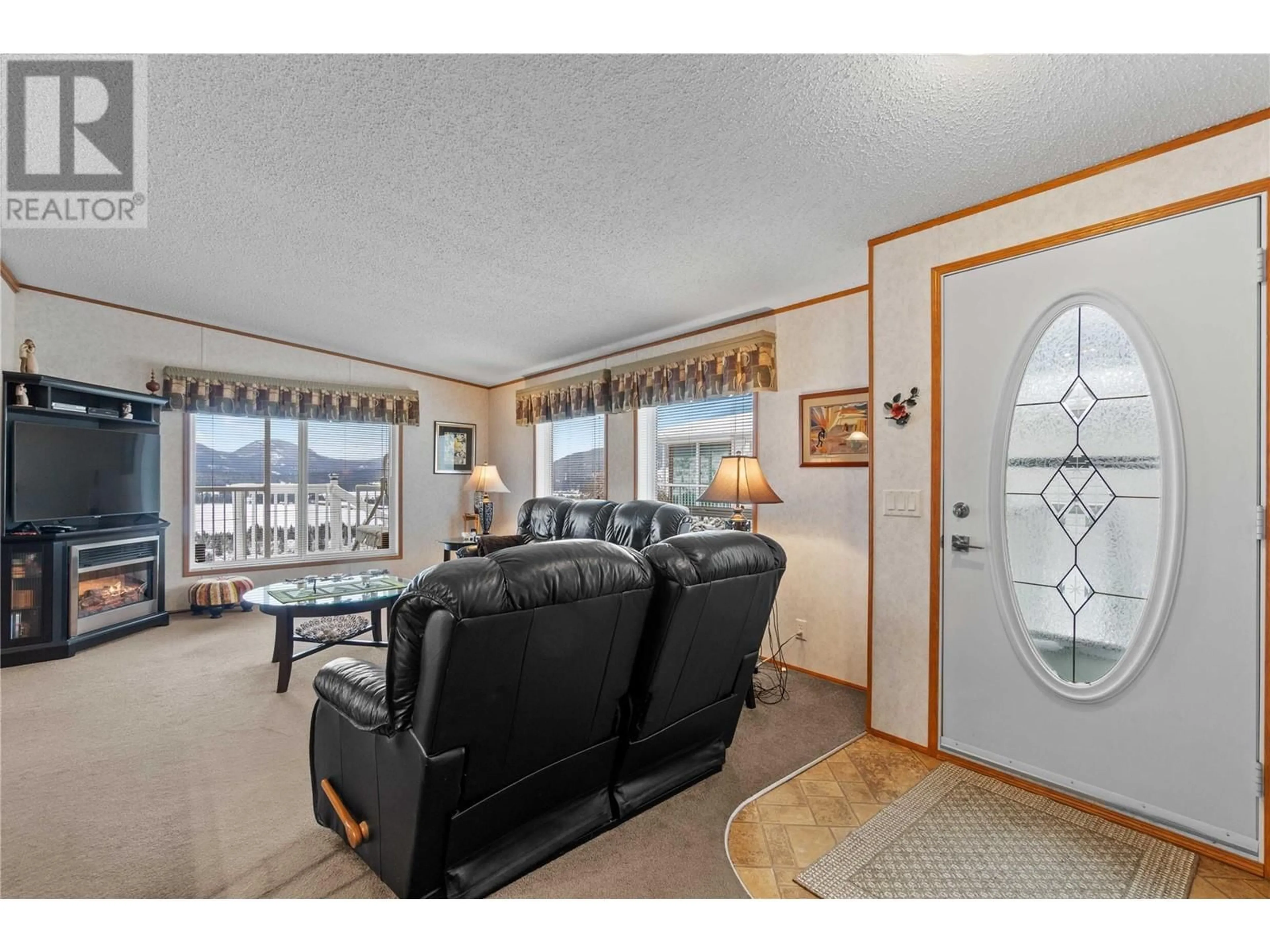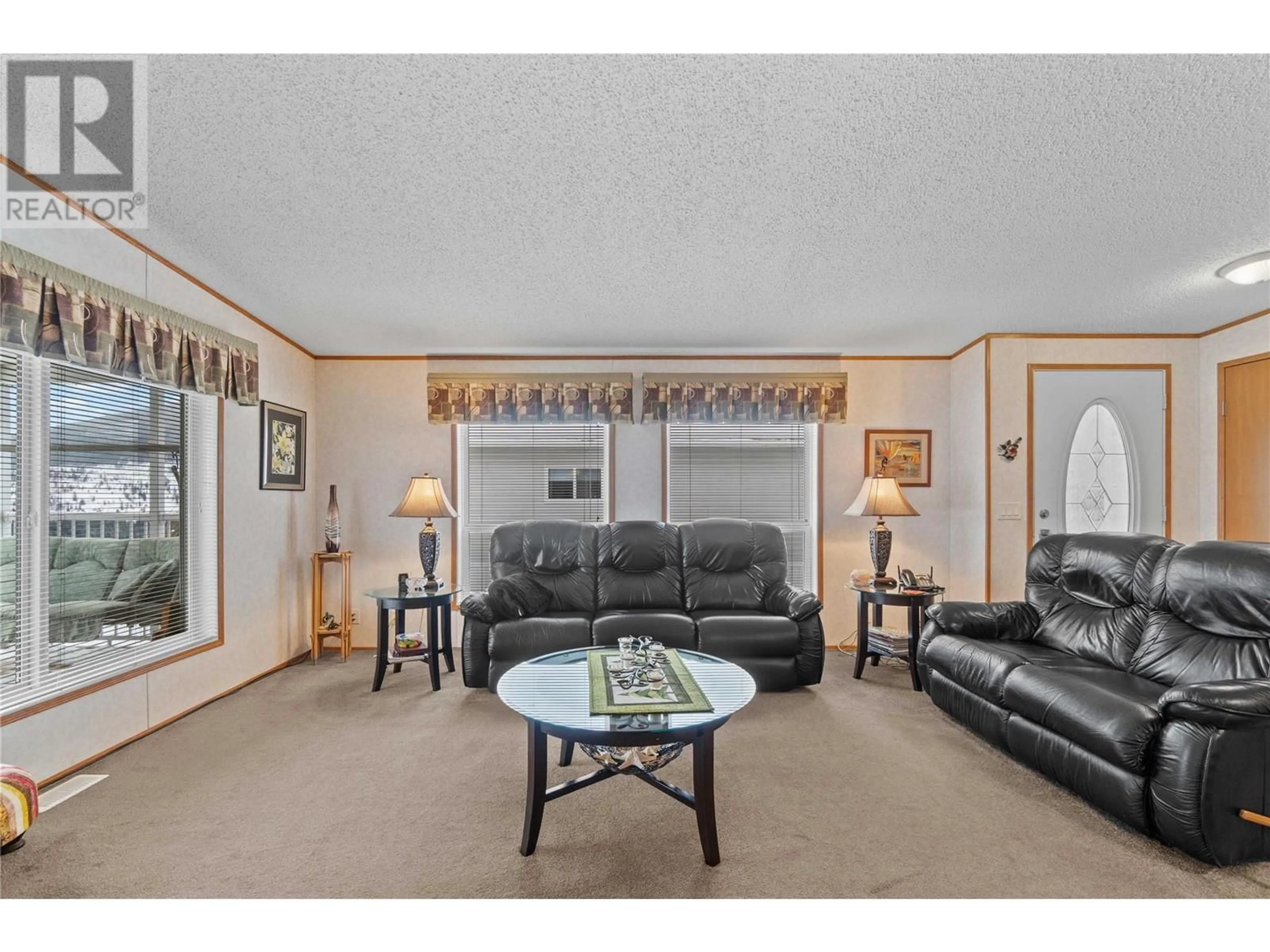#76-1885 TAPPEN NOTCH HILL ROAD, Tappen, British Columbia V0E2X3
Contact us about this property
Highlights
Estimated ValueThis is the price Wahi expects this property to sell for.
The calculation is powered by our Instant Home Value Estimate, which uses current market and property price trends to estimate your home’s value with a 90% accuracy rate.Not available
Price/Sqft$295/sqft
Est. Mortgage$1,628/mo
Maintenance fees$447/mo
Tax Amount ()$100/yr
Days On Market135 days
Description
Welcome to your immaculate, turnkey home in the highly sought-after Shuswap Country Estates, a vibrant 55+ community! Charming 2-bedroom, 2-bath, tv room or den or craft room or home office space, with a detached garage and work area is the perfect place to call home. Step out onto the spacious deck and take in the breathtaking valley views—perfect for hosting friends or simply unwinding while soaking in the natural beauty. The open floor plan offers an additional 4 feet of dining and living room space, and convenient pantry, providing plenty of room to entertain or relax. Plus, there’s a bonus area for boat or RV storage, making it easy to enjoy the surrounding outdoor adventures. 20 minutes from Salmon Arm and 10 minutes from Sorrento Village Centre, you’ll have easy access to golf courses, pristine lakes, and a variety of local amenities—bringing the perfect balance of serene living and modern convenience. Plus, the community is pet-friendly and welcomes larger dogs, creating an inclusive, welcoming atmosphere for all. Whether you're seeking a peaceful retirement haven, a vacation getaway, or a fresh start, this home offers comfort and tranquility in an idyllic setting. Looking for a peaceful summer retreat or a cozy year-round residence? Unpack your bags and start living the dream! Schedule your private viewing today and make this beautiful property yours! (id:39198)
Property Details
Interior
Features
Main level Floor
Laundry room
9'1'' x 7'6''4pc Bathroom
9'1'' x 5'Office
11'6'' x 9'6''Dining room
11'5'' x 13'Exterior
Parking
Garage spaces -
Garage type -
Total parking spaces 1
Condo Details
Inclusions
Property History
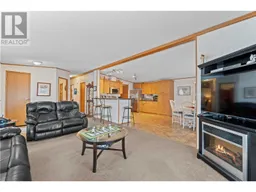 40
40
