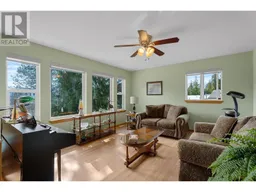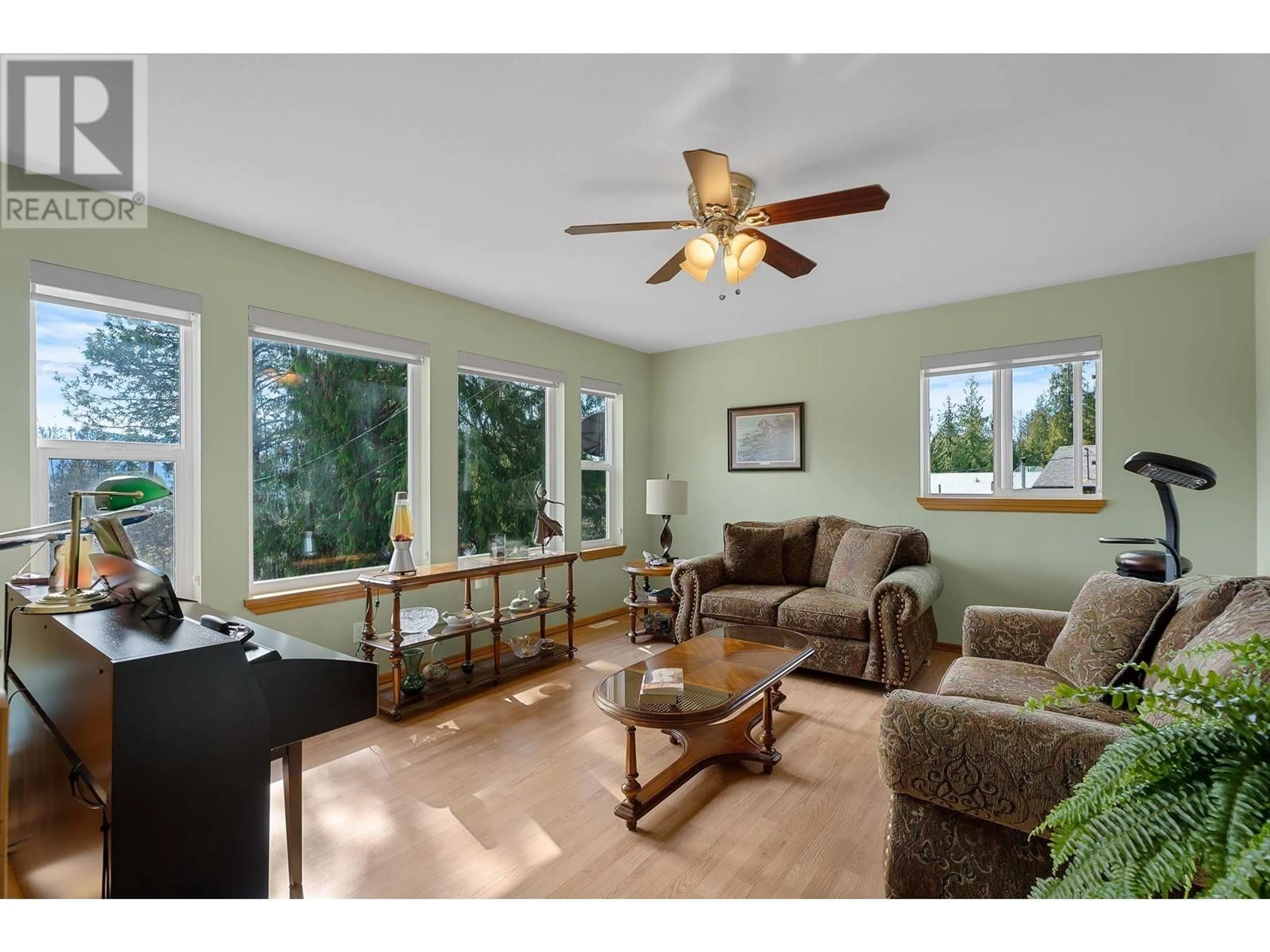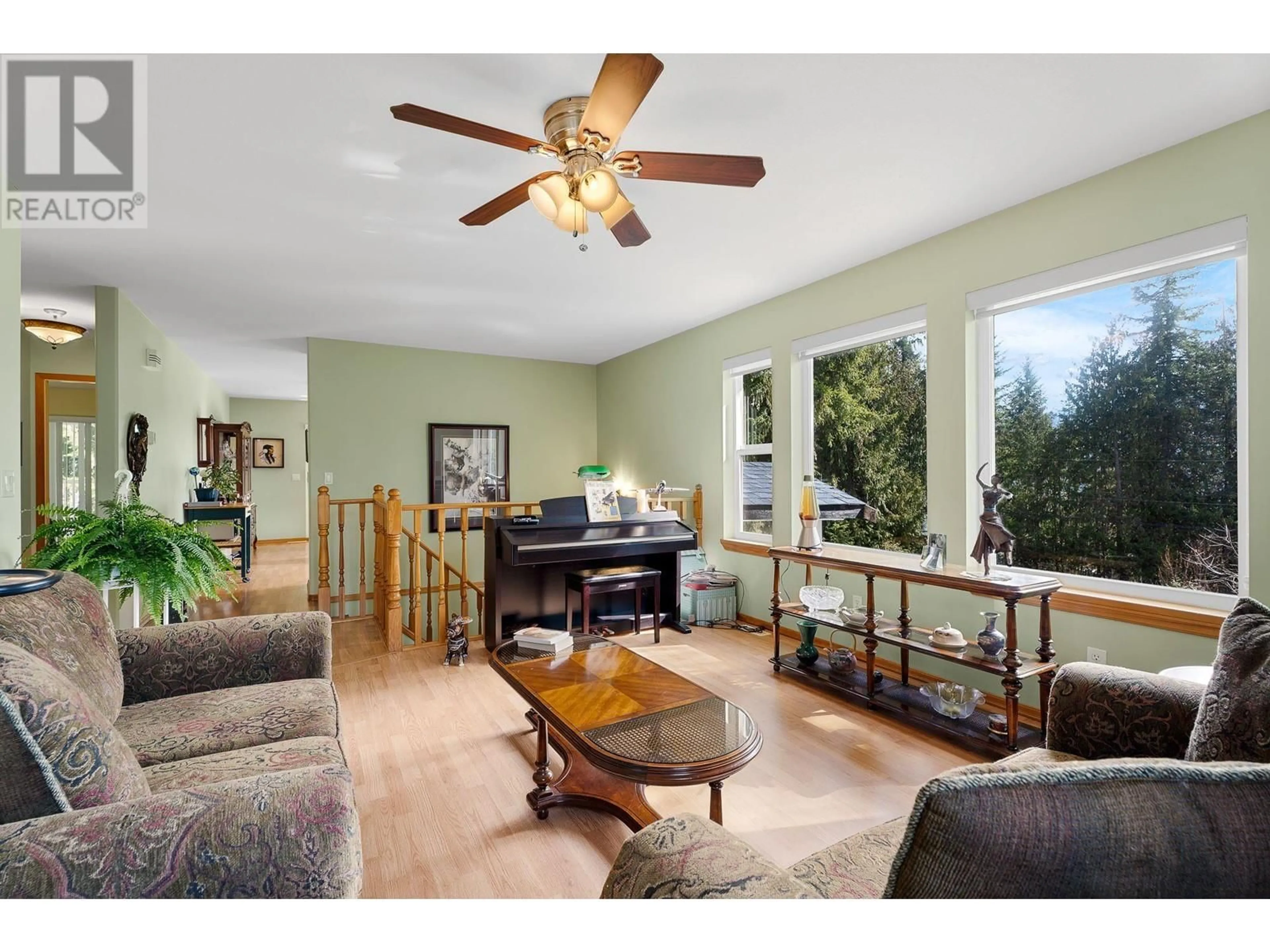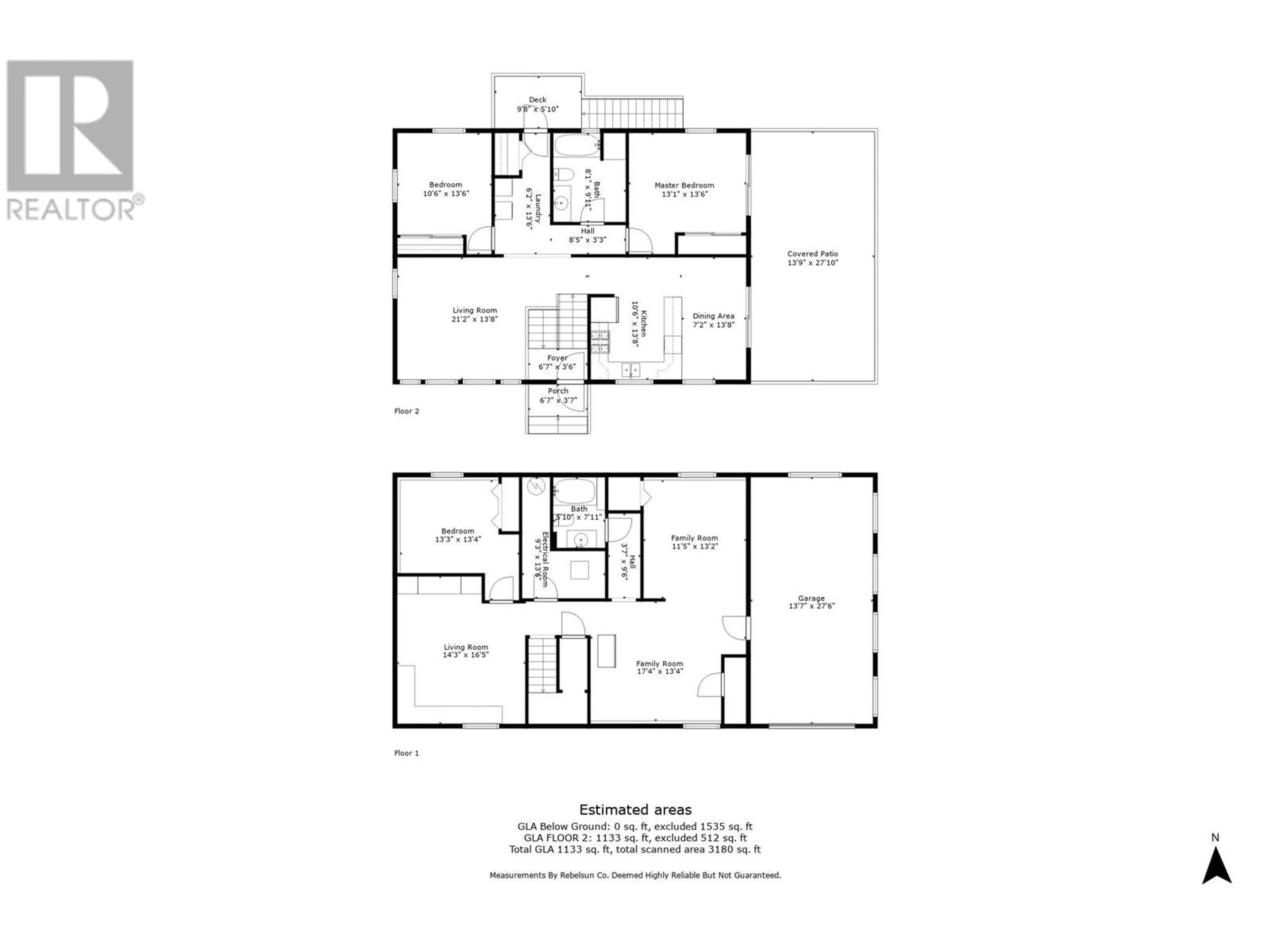7451 ESTATE DRIVE, Anglemont, British Columbia V0E1M8
Contact us about this property
Highlights
Estimated valueThis is the price Wahi expects this property to sell for.
The calculation is powered by our Instant Home Value Estimate, which uses current market and property price trends to estimate your home’s value with a 90% accuracy rate.Not available
Price/Sqft$241/sqft
Monthly cost
Open Calculator
Description
Pride of ownership radiates through this home!! Nestled amongst the trees this bright south facing home has 3 bedrooms & 2 full bathrooms, enjoy working from home - a huge office and there's enough space for a hobby area too! Updates include Lakeshore Kitchen Cabinets (2012) c/w spacious countertops & backsplash, gas stove (2012), HWT (2019), roof (Aug 2019), continuous gutters c/w leaf screen (2009) plus a propane forced air furnace. Just had 2 roof sprinklers installed in the fall. The large covered sundeck (re-surfaced 2009) has 2 sliding doors - one from the Master Bedroom & the other from the Kitchen/Dining Area. Enjoy your morning coffee looking out at the beautiful view of the Shuswap Lake & mountains or enjoy BBQ'ing with friends. Come & see for yourself - you won't be disappointed :) (id:39198)
Property Details
Interior
Features
Basement Floor
Utility room
13'6'' x 9'3''Full bathroom
7'11'' x 5'10''Bedroom
13'4'' x 13'3''Office
16'5'' x 14'3''Exterior
Parking
Garage spaces -
Garage type -
Total parking spaces 4
Property History
 41
41





