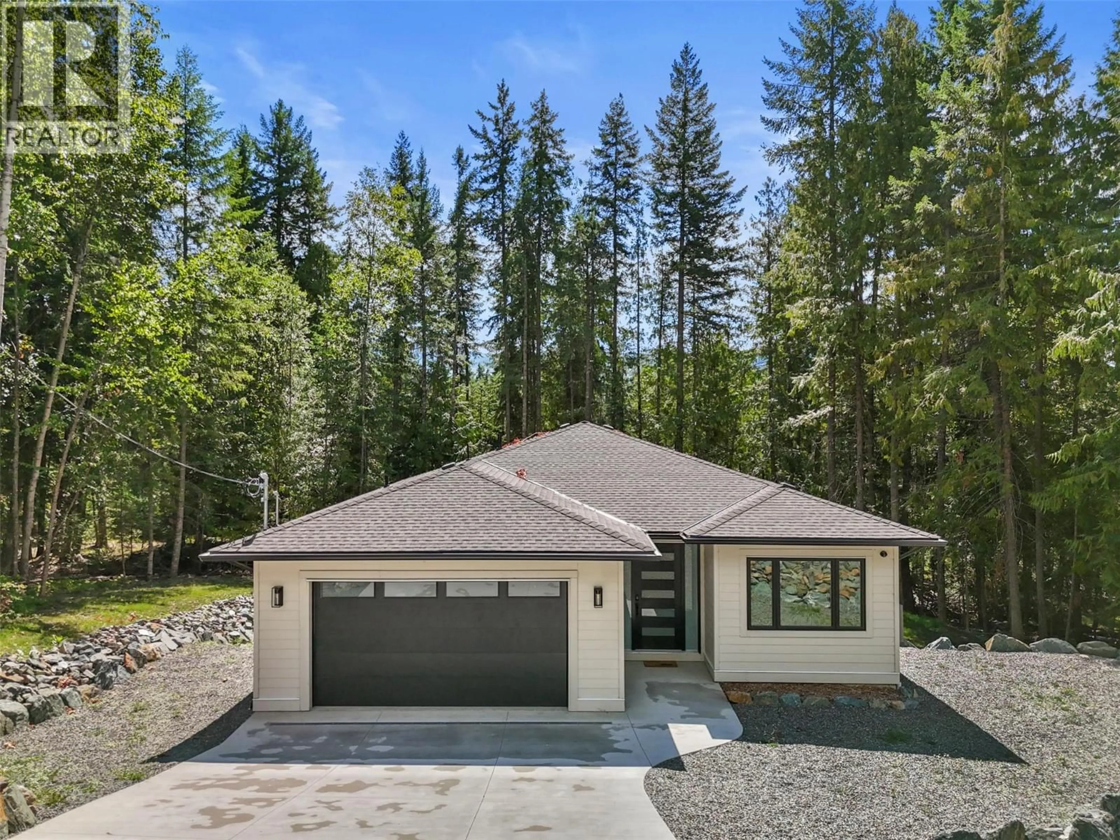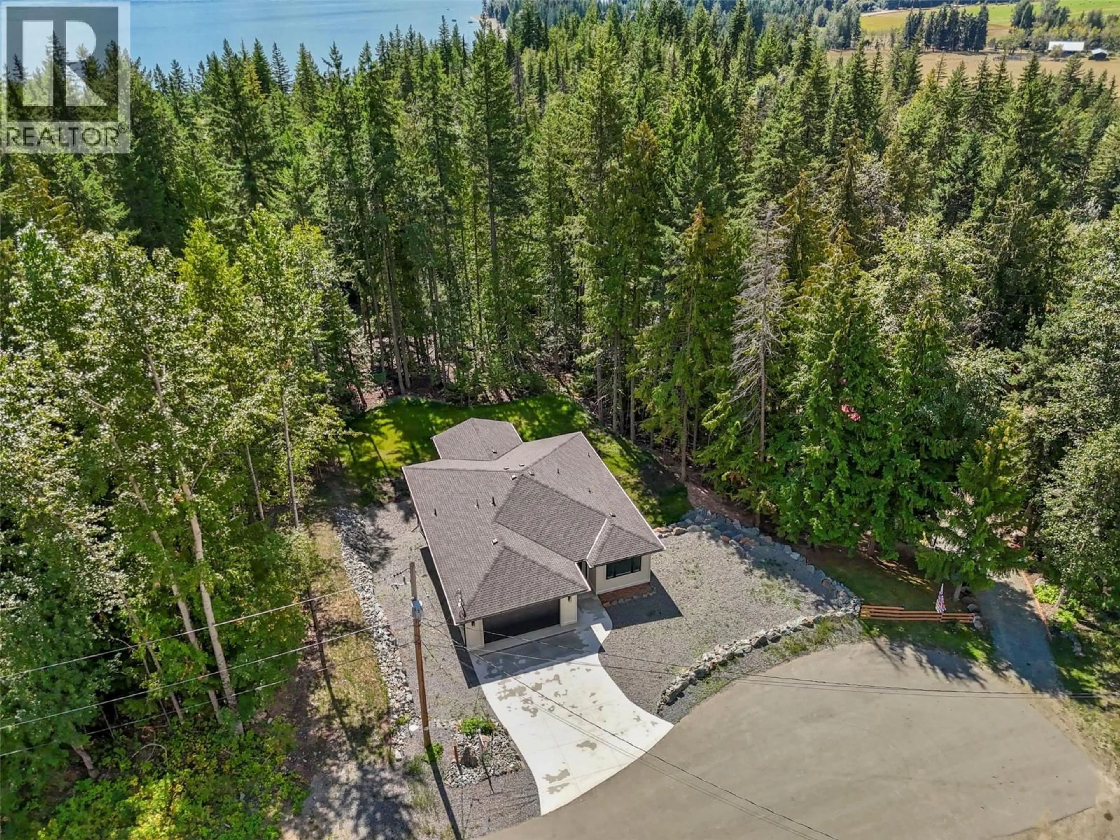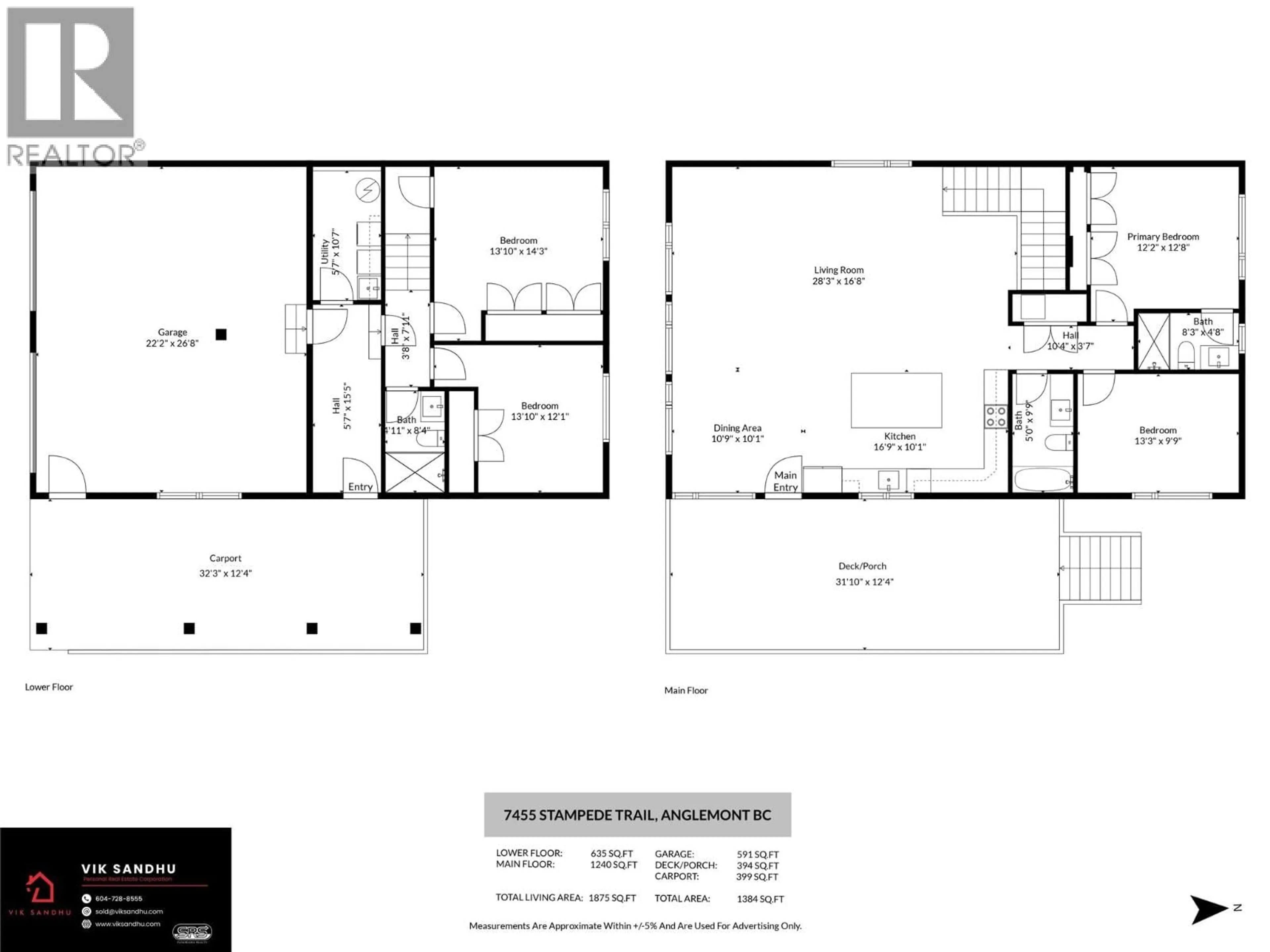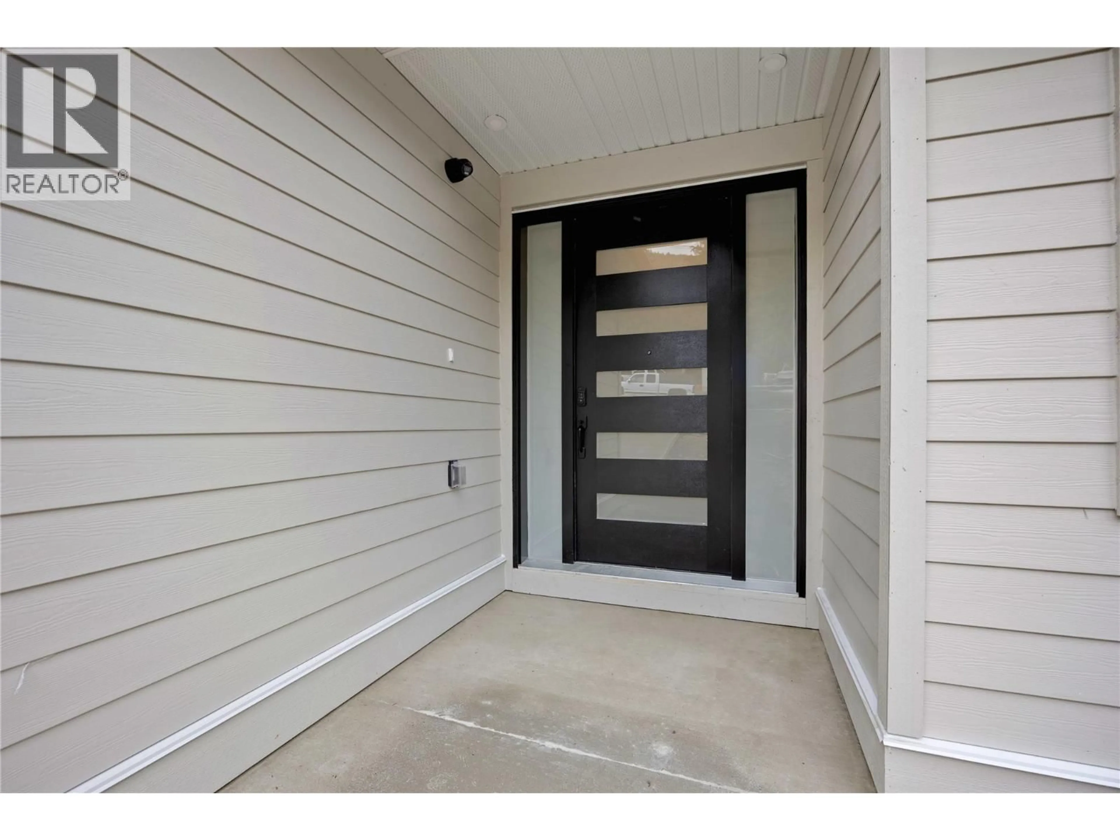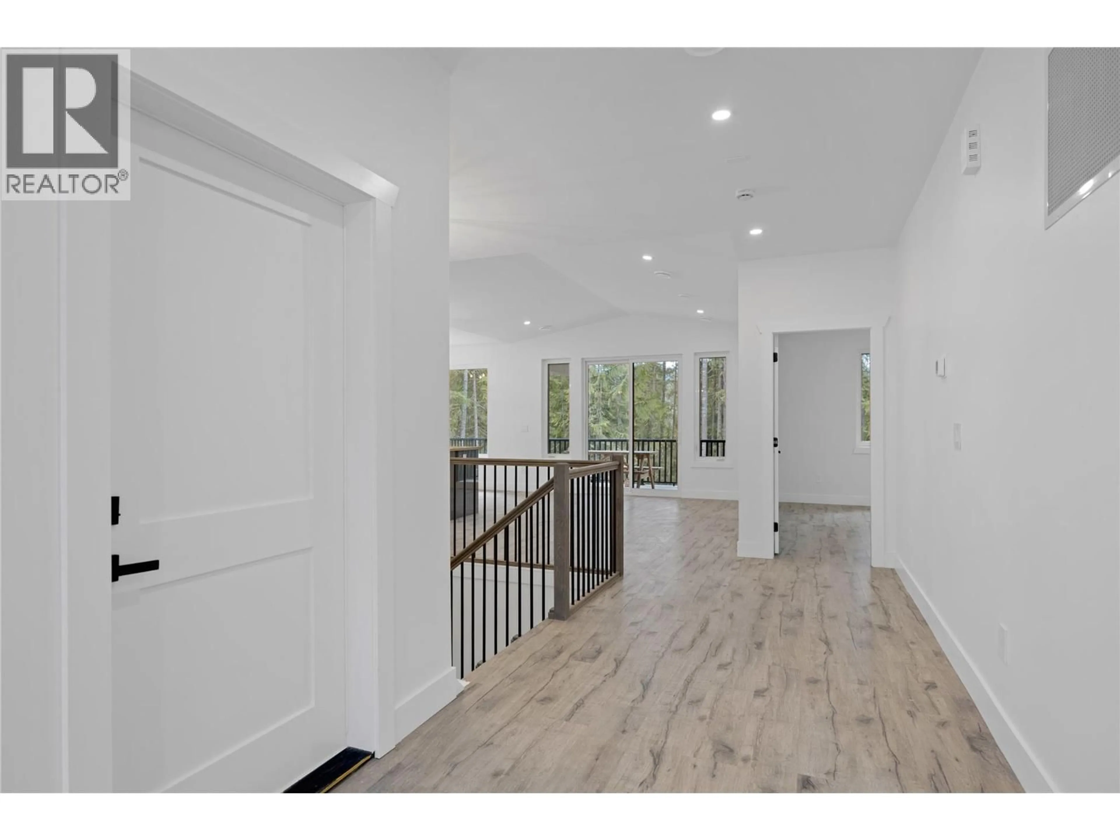7279 BIRCH CLOSE, Anglemont, British Columbia V0E1M8
Contact us about this property
Highlights
Estimated valueThis is the price Wahi expects this property to sell for.
The calculation is powered by our Instant Home Value Estimate, which uses current market and property price trends to estimate your home’s value with a 90% accuracy rate.Not available
Price/Sqft$315/sqft
Monthly cost
Open Calculator
Description
Tucked in a peaceful, scenic community near Shuswap Lake, this house offers the lifestyle many dream of; quiet surroundings, fresh air, and space to breathe. This modern 4-bedroom, 3-bathroom home is perfect for those looking to simplify, invest, or enjoy year-round living in nature. Thoughtfully designed, it features a double garage, large driveway, no GST, and is protected under the 2-5-10 year home warranty. The upper level includes a bright open-concept kitchen with new appliances, large island, pantry, laundry, and a spacious living/dining area with beautiful views. The primary suite offers a walk-in closet and double-sink ensuite, plus a second bedroom and full bath. Downstairs includes two additional bedrooms, full bath, cozy family room, and kitchenette with separate entry; ideal for guests or extended family. With central A/C, a heat pump, and covered patio, comfort is year-round. Just minutes to golf, lake access, and nearby towns; this is the perfect place to live, unwind, or invest. (id:39198)
Property Details
Interior
Features
Main level Floor
Dining room
9'5'' x 12'7''Foyer
13'2'' x 7'5''Bedroom
12'1'' x 10'4''3pc Bathroom
5'0'' x 6'9''Exterior
Parking
Garage spaces -
Garage type -
Total parking spaces 4
Property History
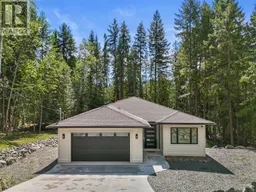 47
47
