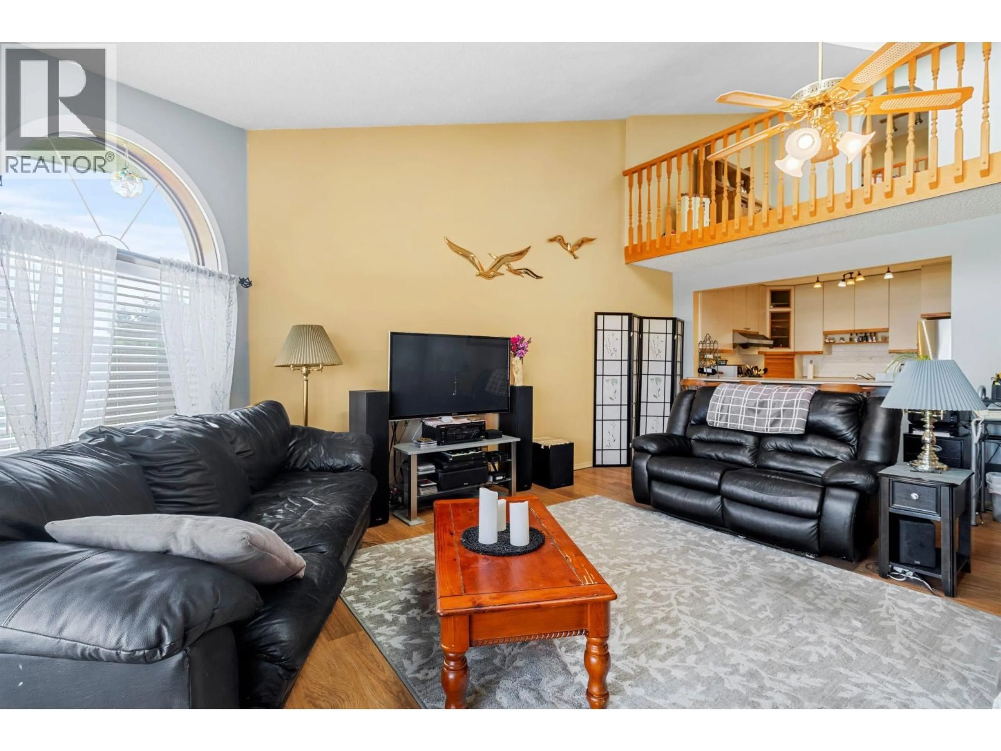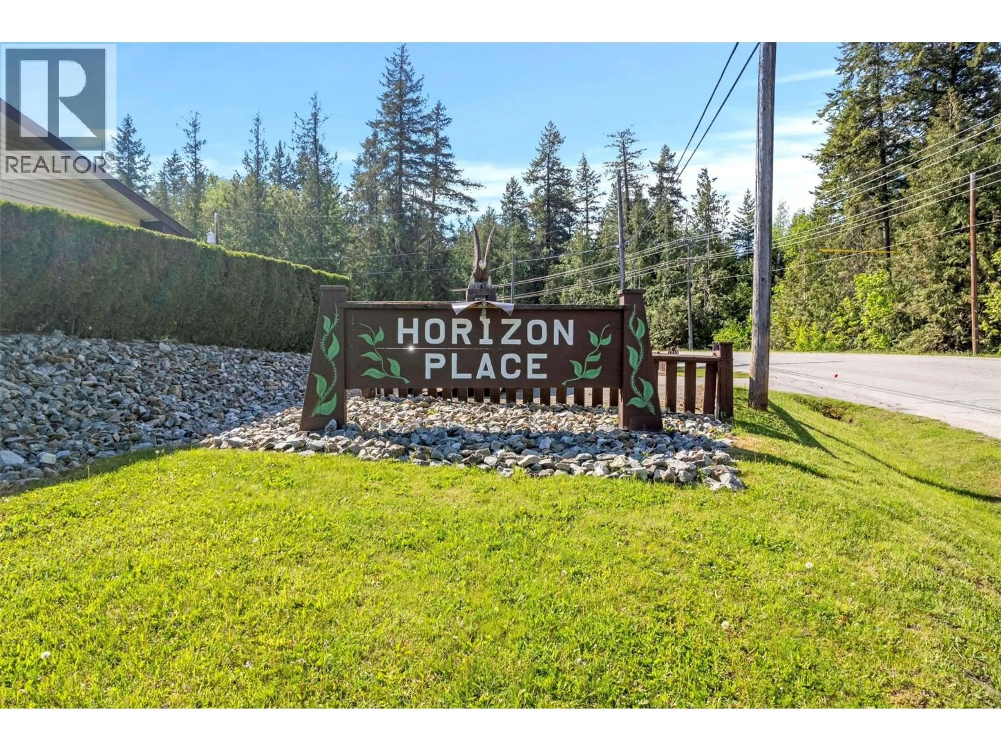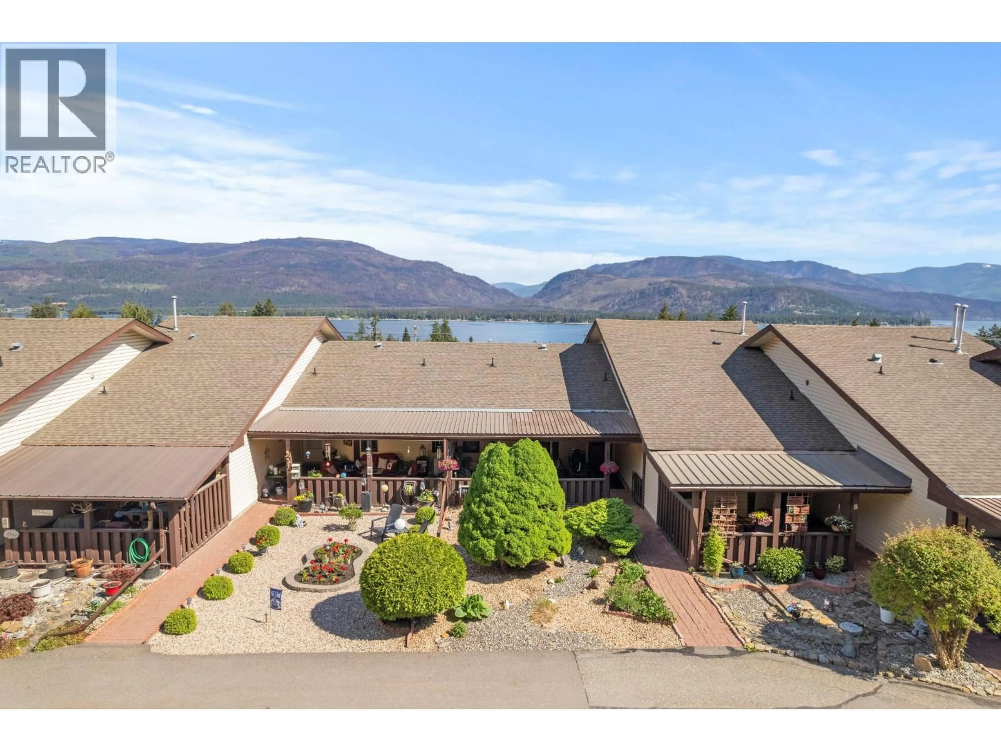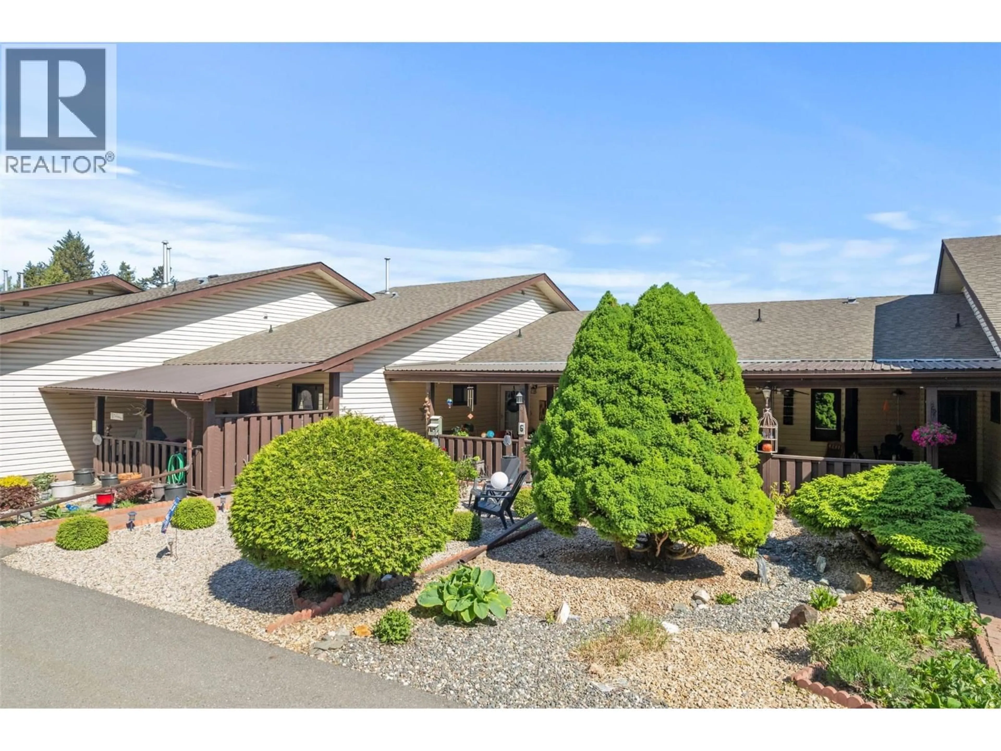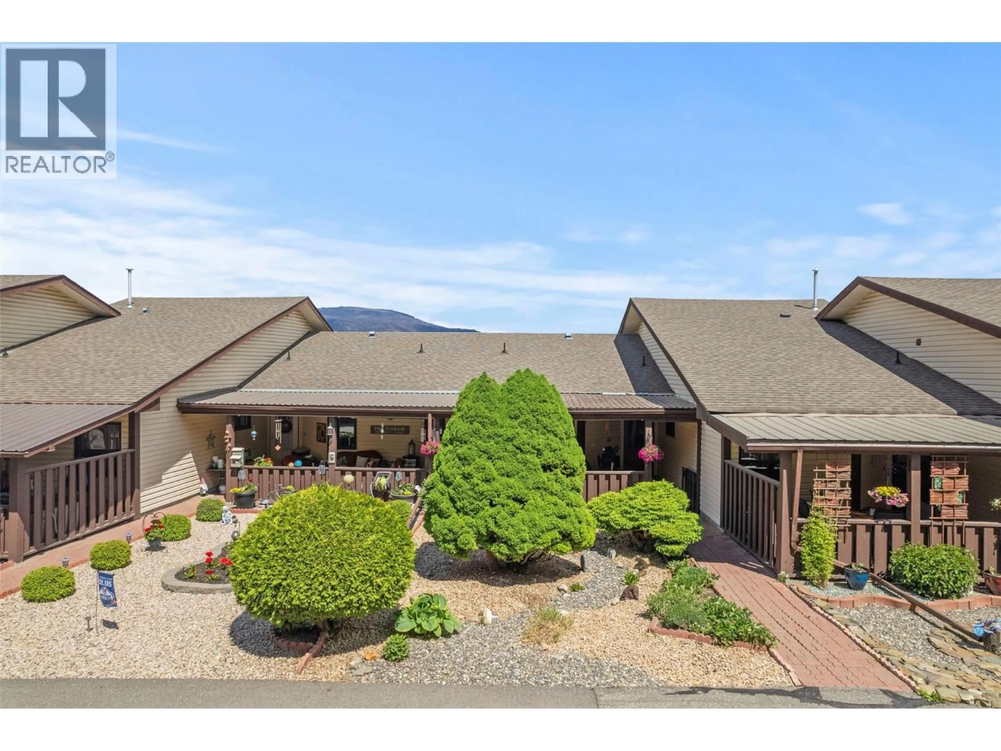7 - 1215 NOTCH HILL ROAD, Sorrento, British Columbia V0E2W0
Contact us about this property
Highlights
Estimated valueThis is the price Wahi expects this property to sell for.
The calculation is powered by our Instant Home Value Estimate, which uses current market and property price trends to estimate your home’s value with a 90% accuracy rate.Not available
Price/Sqft$244/sqft
Monthly cost
Open Calculator
Description
THIS TOWNHOUSE OFFERS SUPERB VALUE AND UNBEATABLE LOCATION!! Check out this strata 55+ townhome w 3 bedrooms, 2 baths,hugeloft, detached garage, covered patio, fabulous panoramic lakeview from your sunny patio, new washer, dryer and microwave. Vaulted ceilings and skylights provide airy spaciousness. Enjoy the fabulous views of Shuswap Lake from your enormous picture windows and hugewalkout, sitting beside your cozy natural gas fireplace. Large primary bedroom has a big walk-in closet plus ensuite bath w jet tub. Kitchen has lots of cupboards, ample counter space, pantry, breakfast bar and a great view of the lake. Additional upgrades include newer stove,refrigerator, stove fan, hot water tank, irrigation system, window air conditioner, garage door,and remote, and Poly-B plumbing has been replaced. Huge loft can be used as third bedroom, office or hobby room. Location is terrific as you can walk to post office, coffee shop, pharmacy, health clinic, grocery store, bank, dollar store, or any one of several good restaurants. Sorrento/Blind Bay park is just around thecorner with a splash park, ballfields, playground, and dog walking areas. Golf, pickleball, beaches and marinas are a short drive away. Additional parking may be available onsite. Everything is done; you can just move in and relax! (id:39198)
Property Details
Interior
Features
Second level Floor
Other
5'10'' x 11'5''Loft
11'7'' x 17'0''Exterior
Parking
Garage spaces -
Garage type -
Total parking spaces 2
Condo Details
Inclusions
Property History
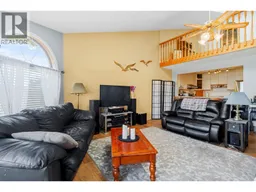 48
48
