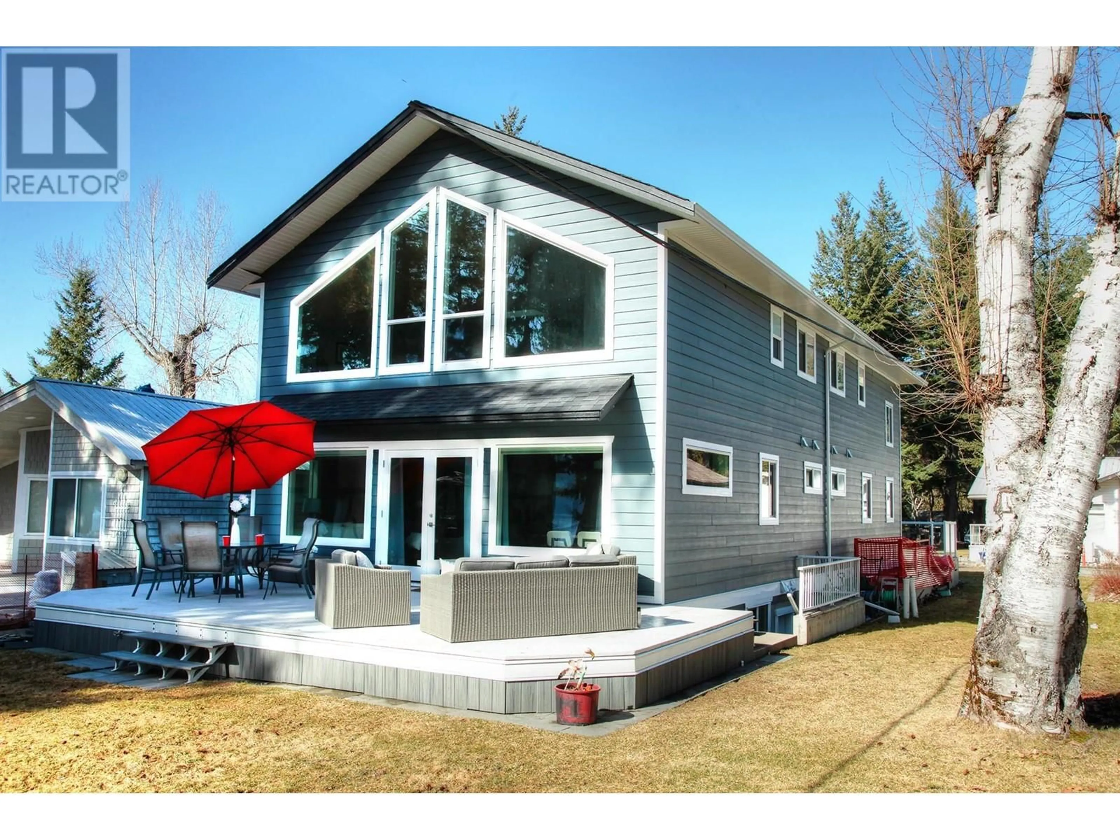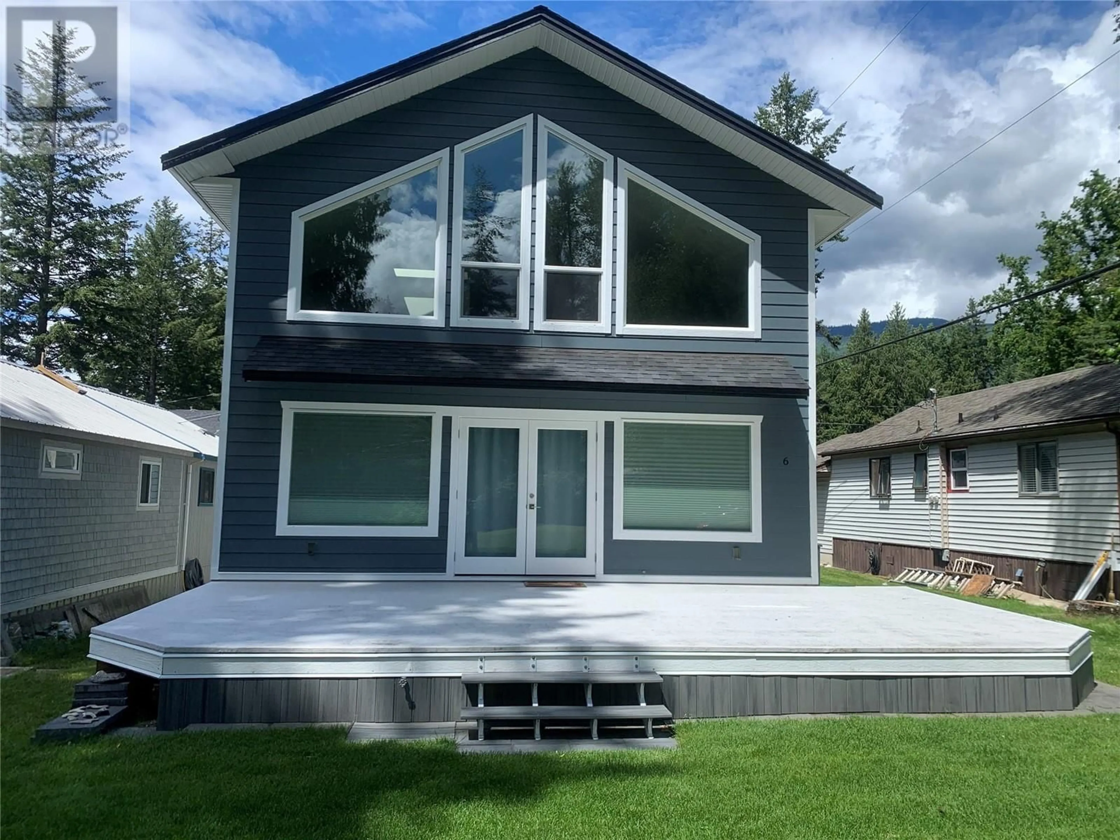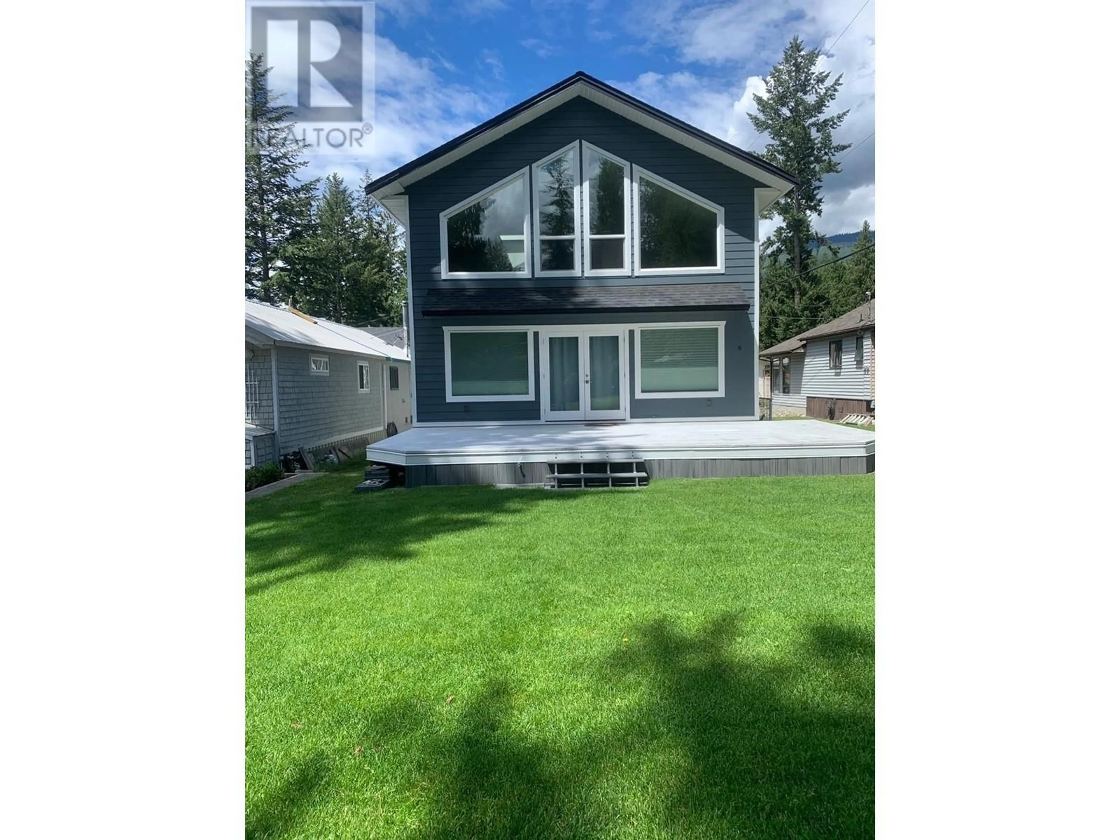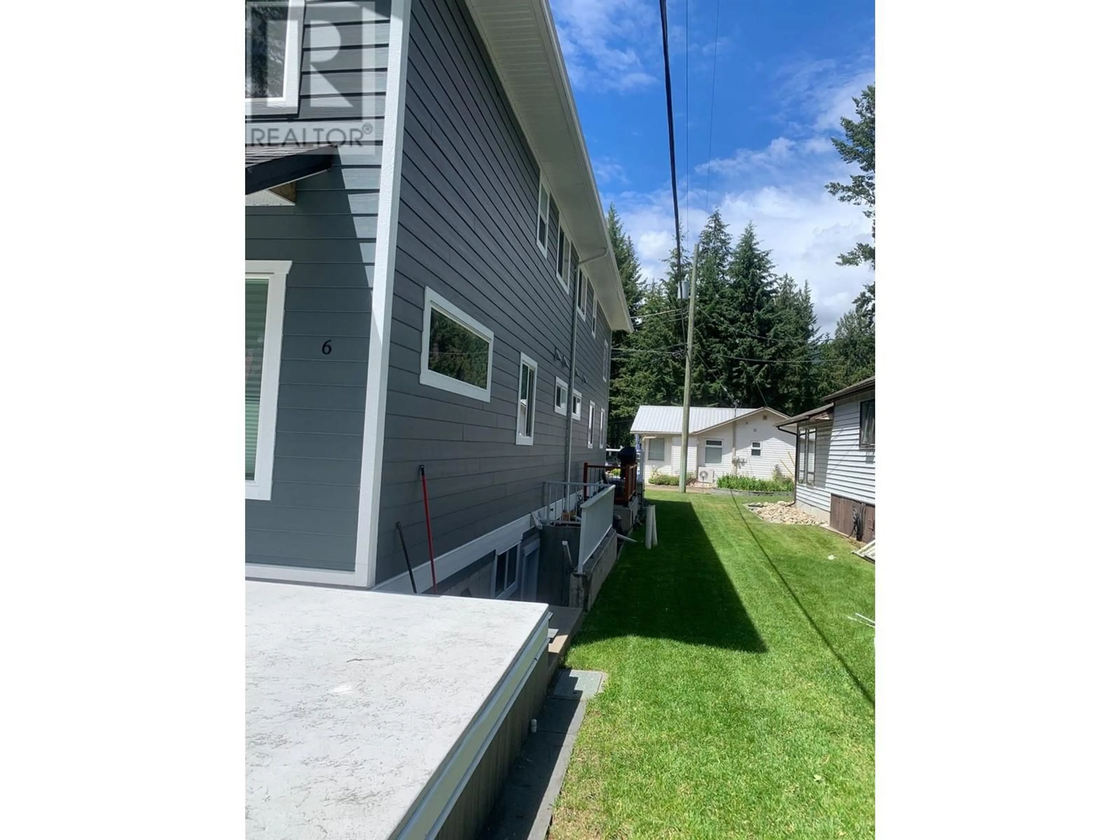6 - 6924 SQUILAX ANGLEMONT ROAD, Magna Bay, British Columbia V0E1M7
Contact us about this property
Highlights
Estimated ValueThis is the price Wahi expects this property to sell for.
The calculation is powered by our Instant Home Value Estimate, which uses current market and property price trends to estimate your home’s value with a 90% accuracy rate.Not available
Price/Sqft$324/sqft
Est. Mortgage$3,045/mo
Maintenance fees$375/mo
Tax Amount ()$1,571/yr
Days On Market114 days
Description
Don't miss out on this rare opportunity in the gated community of Popular Roost Resort. This back to back duplex was built in 2017. It is completely winterized with electric baseboard heating. Smart-home thermostats are wi-fi enabled. Septic and water systems were upgraded during the building process and meet current CSRD standards. This is a share sale opportunity, where you own the home and have use of the shared approximately 5 acres, including: Tennis/pickleball courts Small playground 2 docks 450 feet of beachfront Your own newly installed buoy with boat parking. Main level has one-bedroom, full bathroom, and open concept living area with quartz countertops in the kitchen. Upstairs has 2 bedrooms, one 3-piece bathroom, and an open area for family room and office space. The basement is fully finished and includes a laundry room and storage. The house is about 100 ft from the beach. The grass area surrounding the home is serviced by underground sprinklers. The remainder of the property is maintained by a full-time caretaker. The Ross Creek store and gas station is just across the street. Strata Fee is $375.00 per month. Includes: Liability insurance for common property, taxes for common property, year-round caretaker, recreational facilities, water, sewer, snow removal, and trash. Get ready to enjoy your summer at this beautiful property. Immediate possession is available. (id:39198)
Property Details
Interior
Features
Second level Floor
Bedroom
9'2'' x 10'11''Great room
12'4'' x 24'3''3pc Bathroom
6'2'' x 6'4''Bedroom
9'0'' x 10'3''Condo Details
Inclusions
Property History
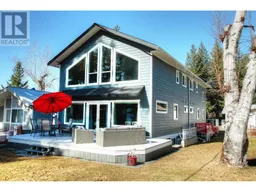 52
52
