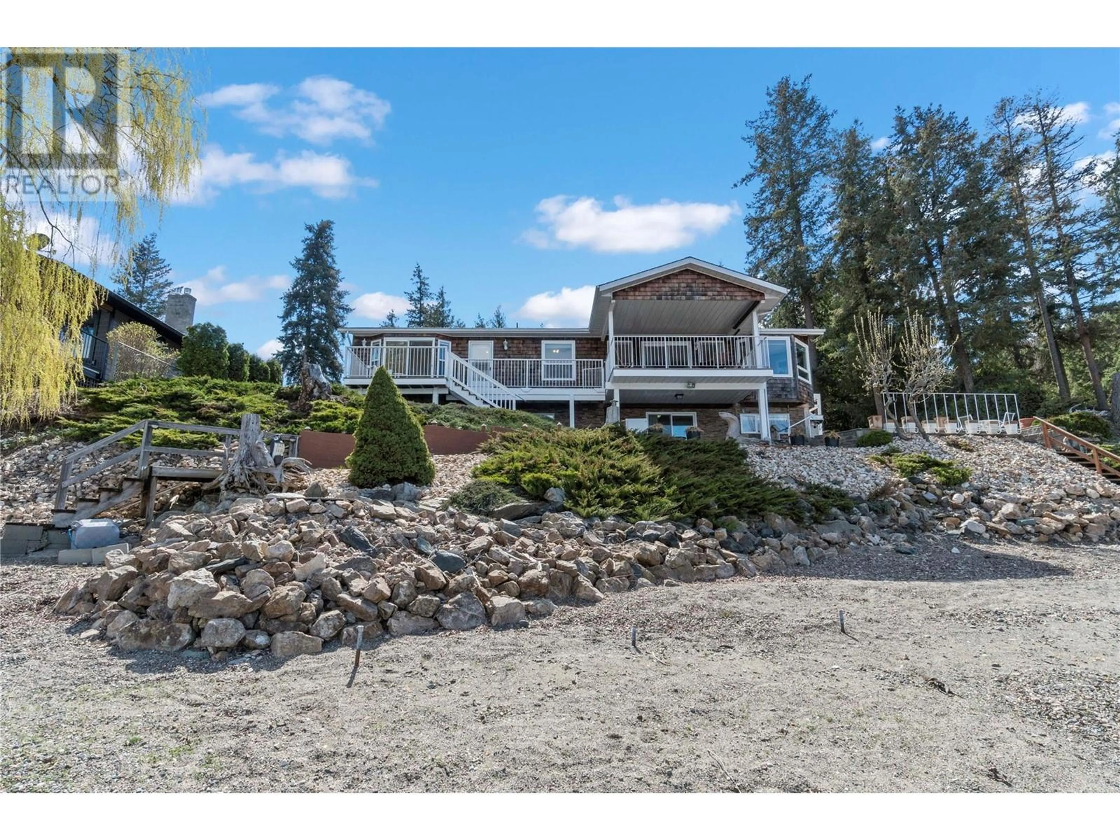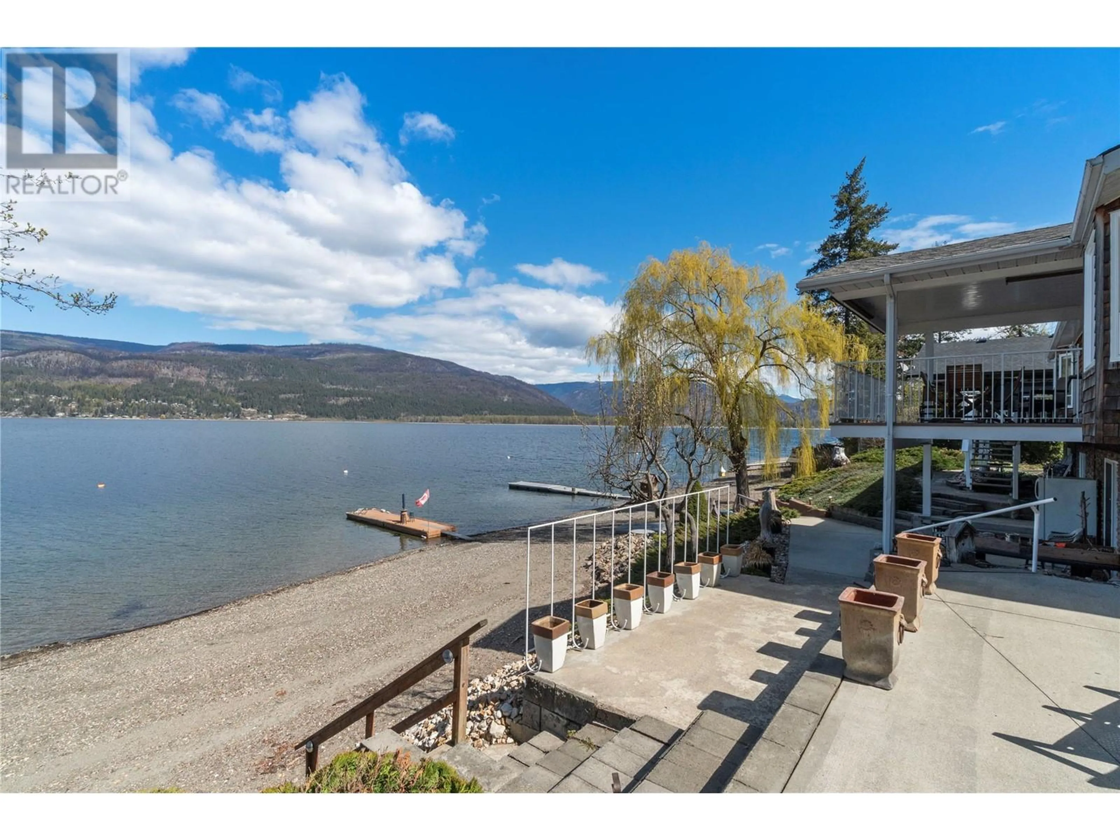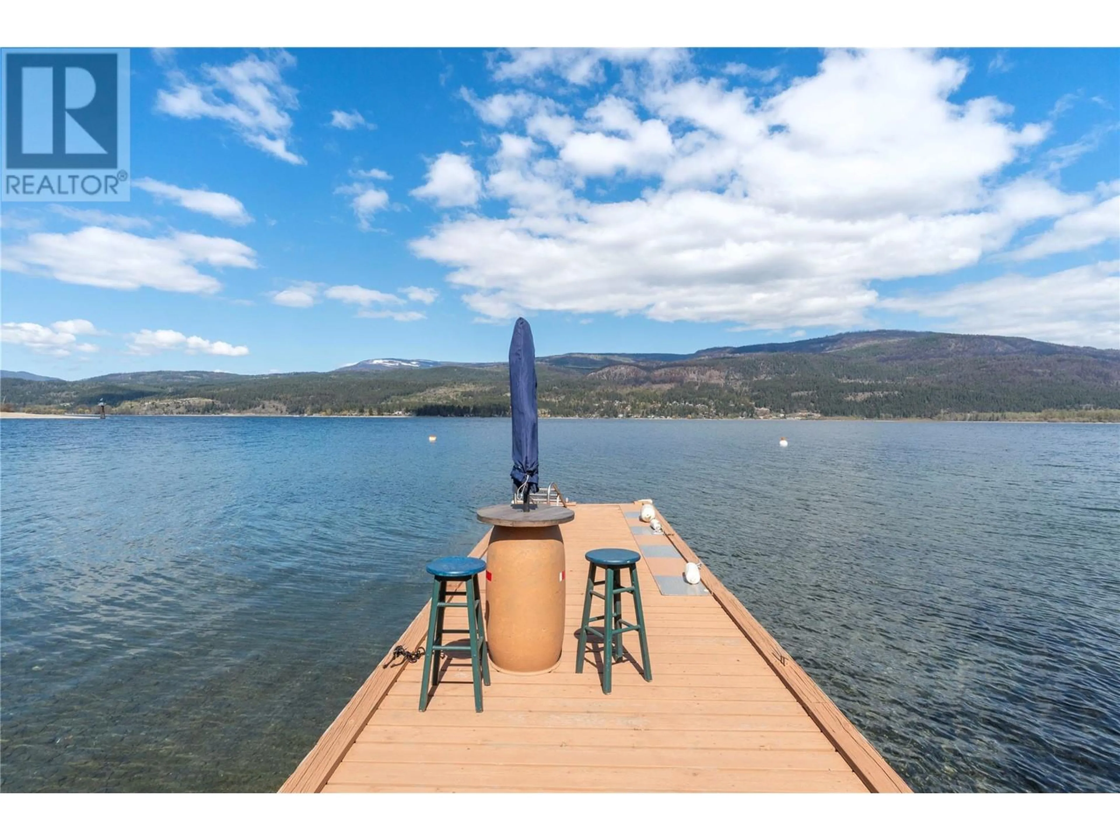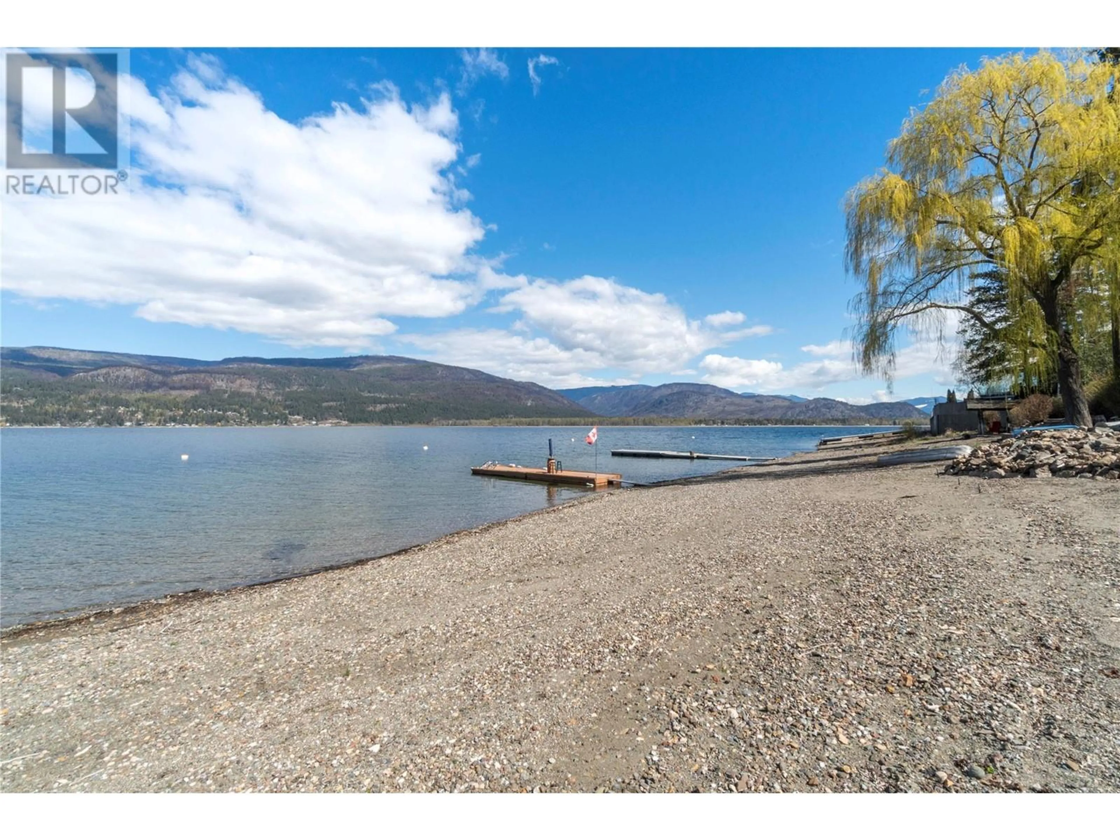657 WAVERLEY PARK FRONTAGE ROAD, Sorrento, British Columbia V0E2W1
Contact us about this property
Highlights
Estimated ValueThis is the price Wahi expects this property to sell for.
The calculation is powered by our Instant Home Value Estimate, which uses current market and property price trends to estimate your home’s value with a 90% accuracy rate.Not available
Price/Sqft$456/sqft
Est. Mortgage$5,132/mo
Tax Amount ()$3,397/yr
Days On Market56 days
Description
Welcome to your dream waterfront retreat! Nestled on 0.44 acres with over 100 feet of pristine shoreline, this stunning property offers breathtaking lake views and endless water adventures. Designed for comfort and convenience, the main floor features a spacious primary bedroom with an ensuite, a second bedroom, and laundry facilities. The lower level expands your living space with two additional bedrooms and a cozy family room—perfect for hosting guests or enjoying quality time. Step outside to your private dock and buoy, providing effortless access to Shuswap Lake’s crystal-clear waters. The outdoor patio, complete with a natural gas BBQ hookup, is ideal for relaxing or entertaining while soaking in the serene surroundings. Located just minutes from Sorrento, this home offers the perfect blend of tranquility and accessibility to local amenities. Additional features include a double-car garage, ample parking, a new A/C system, an upgraded hot water tank, and updated PEX plumbing. Don’t miss this rare opportunity to own a slice of lakefront paradise—schedule your viewing today! (id:39198)
Property Details
Interior
Features
Basement Floor
Utility room
10'8'' x 11'9''Bedroom
14' x 11'2''Family room
31'1'' x 23'8''Bedroom
14'10'' x 11'2''Exterior
Parking
Garage spaces -
Garage type -
Total parking spaces 2
Property History
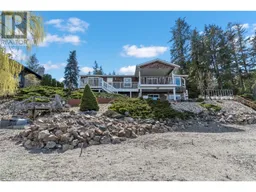 85
85
