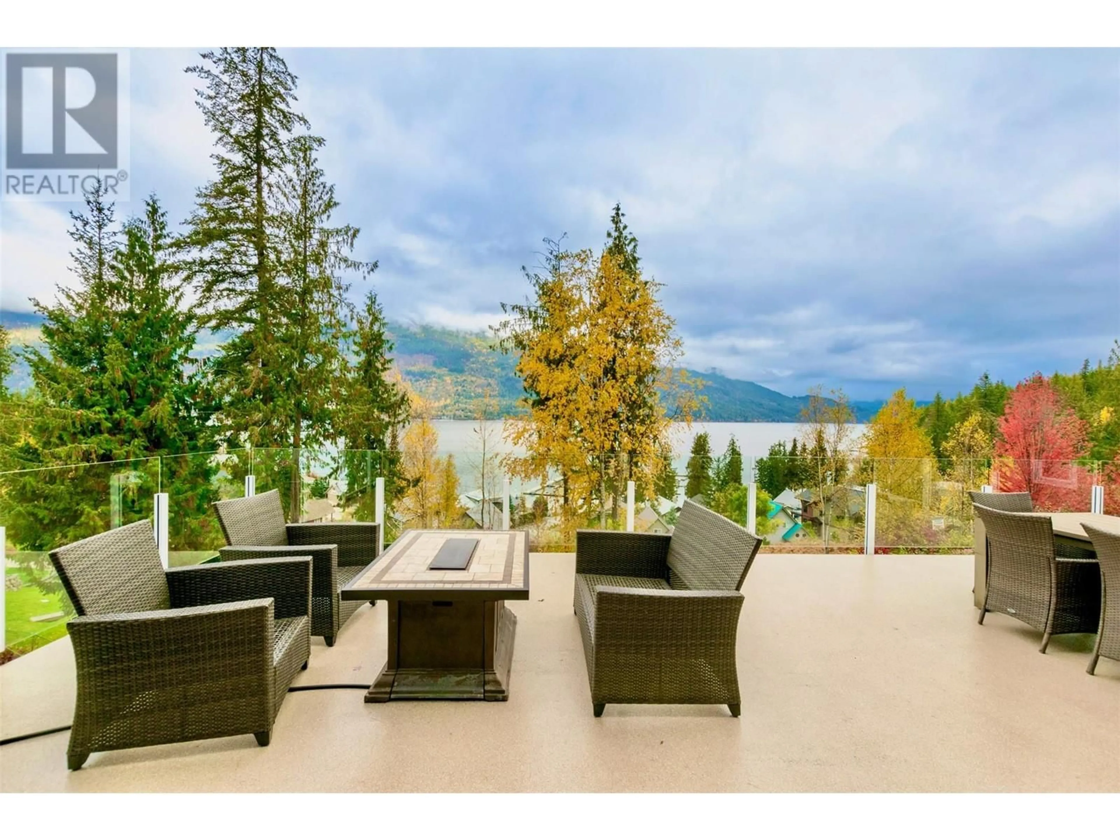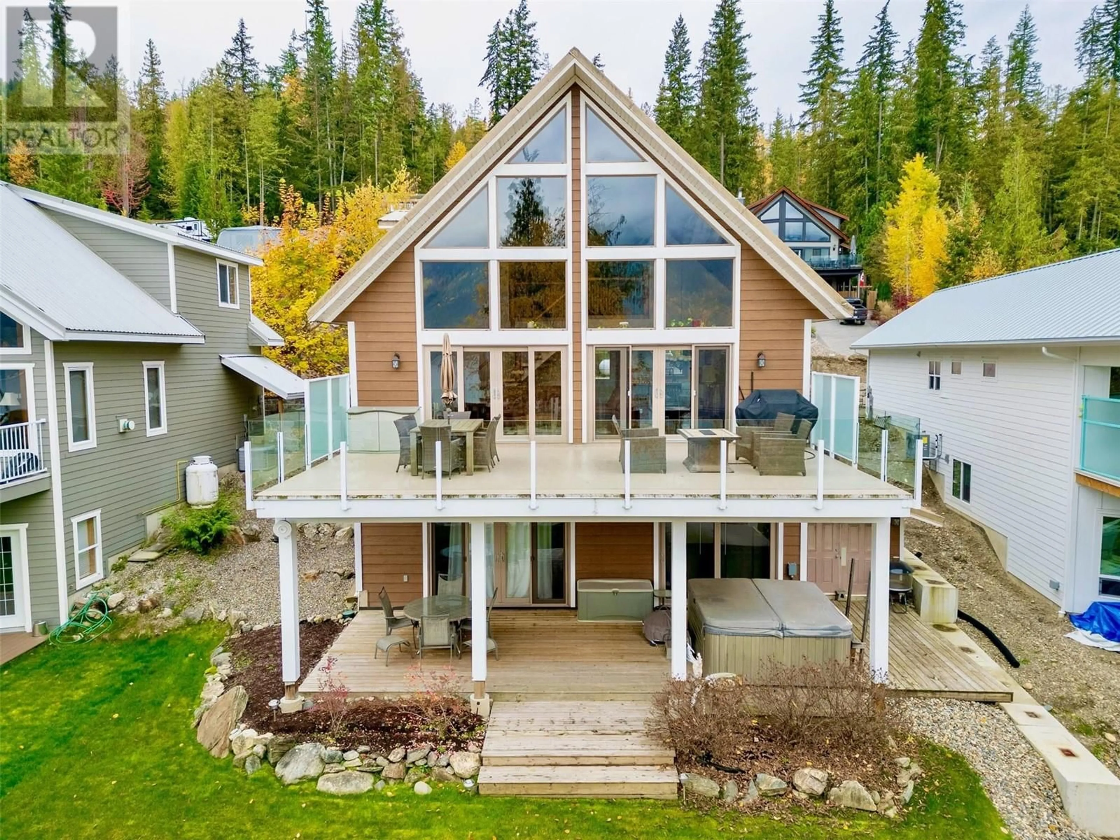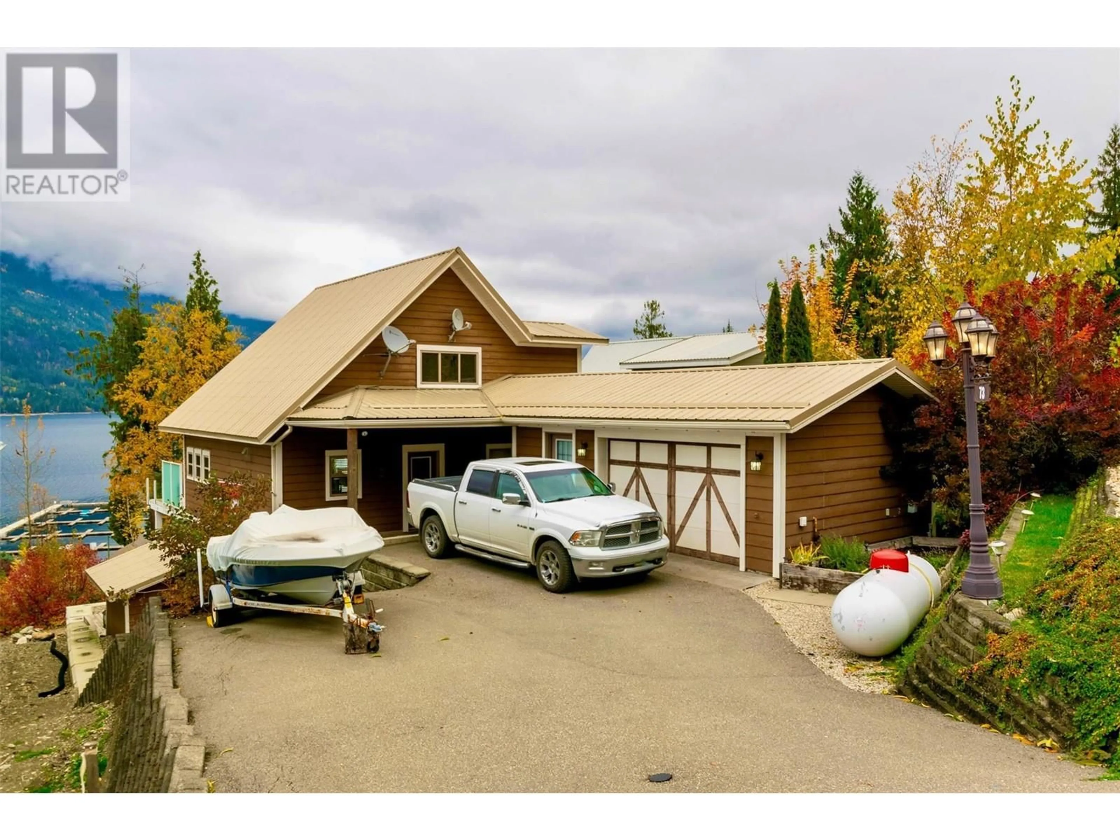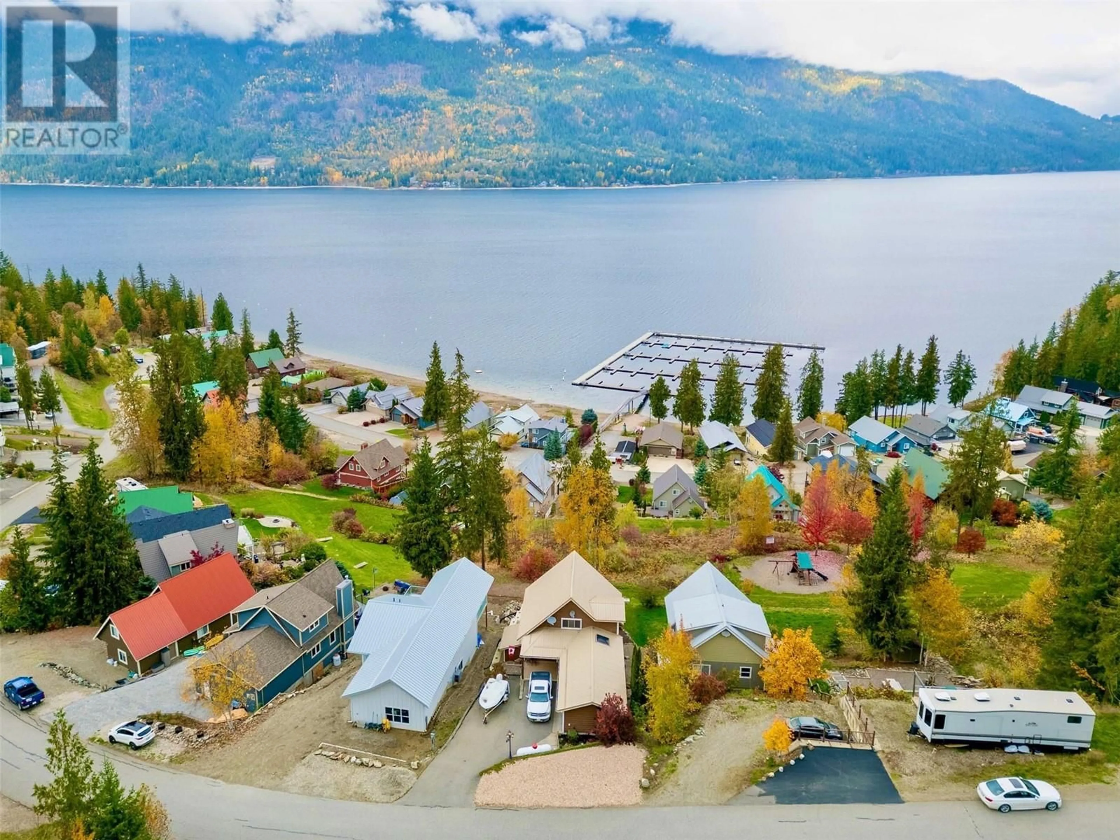73 - 6421 EAGLE BAY ROAD, Eagle Bay, British Columbia V0E1T0
Contact us about this property
Highlights
Estimated valueThis is the price Wahi expects this property to sell for.
The calculation is powered by our Instant Home Value Estimate, which uses current market and property price trends to estimate your home’s value with a 90% accuracy rate.Not available
Price/Sqft$311/sqft
Monthly cost
Open Calculator
Description
Welcome to your dream home in the picturesque lakefront community of Wild Rose Bay in Eagle Bay, BC. This stunning 3-bedroom, 2.5 bath residence offers the perfect blend of tranquility and recreation, featuring direct access to a private marina with your very own boat slip. As you enter this inviting home you’re greeted by an open-concept living space bathed in natural light, with large vaulted ceilings and windows that showcase breathtaking views of Shuswap lake. The spacious living room flows seamlessly into the modern kitchen, complete with stainless steel appliances, granite countertops, and ample storage. Perfect for entertaining, the dining area opens onto a spacious deck that takes in all the lake views, and is ideal for al fresco dining or morning coffees. You'll find a peaceful master suite in the loft with an en-suite bathroom with heated floors, walk-in closet and more views of the lake. Downstairs you'll find another large family room with direct access to the covered patio and hot tub, two more spacious bedrooms, another full bath with heated floors, and plenty of storage. This property also has an attached workshop, RV hookups for power, water and propane for guests, an RV/Boat common storage area, and a playground for kids to enjoy. This lakefront gem is more than just a home; it’s a lifestyle. Experience the perfect combination of relaxation and adventure in this sought-after community. Don’t miss your chance to make this beautiful property your own! (id:39198)
Property Details
Interior
Features
Main level Floor
Workshop
15'11'' x 24'2''2pc Bathroom
5'1'' x 5'1''Living room
15' x 17'5''Dining room
12'2'' x 14'1''Exterior
Parking
Garage spaces -
Garage type -
Total parking spaces 5
Condo Details
Amenities
Storage - Locker, RV Storage
Inclusions
Property History
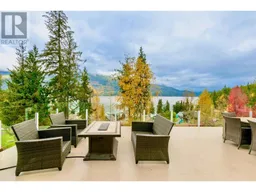 65
65
