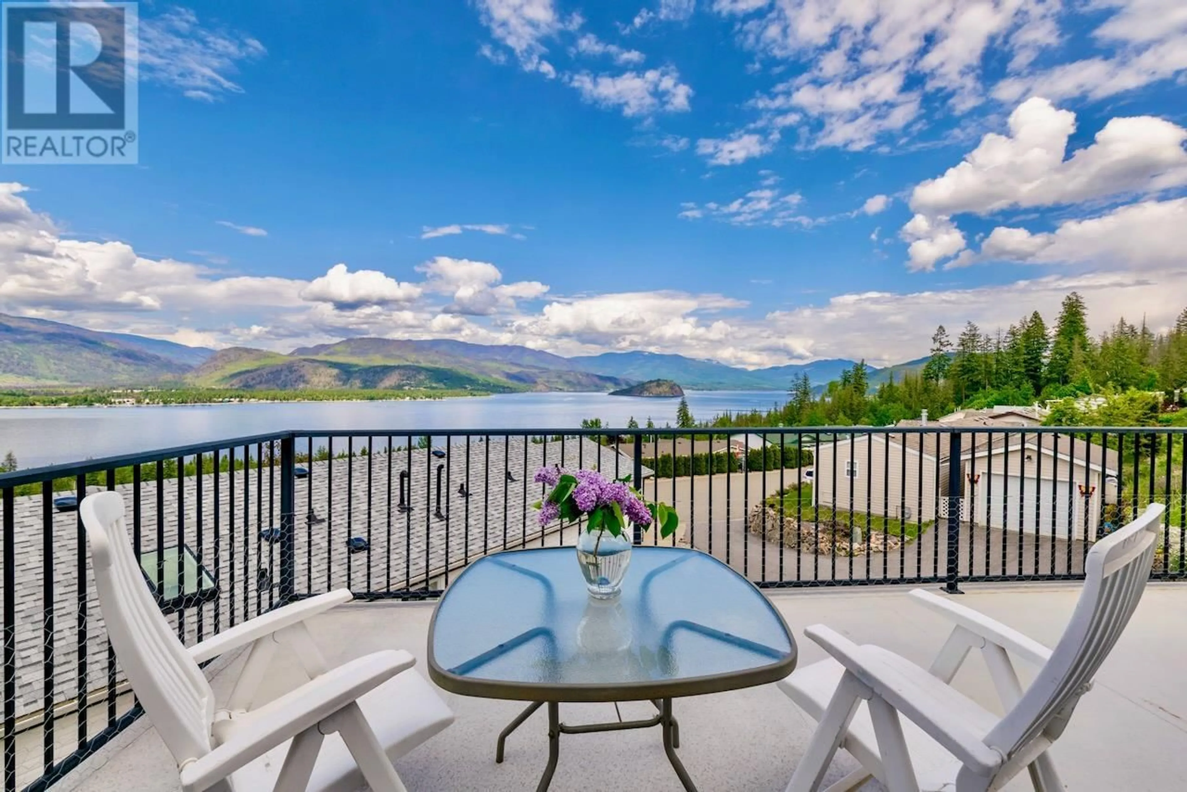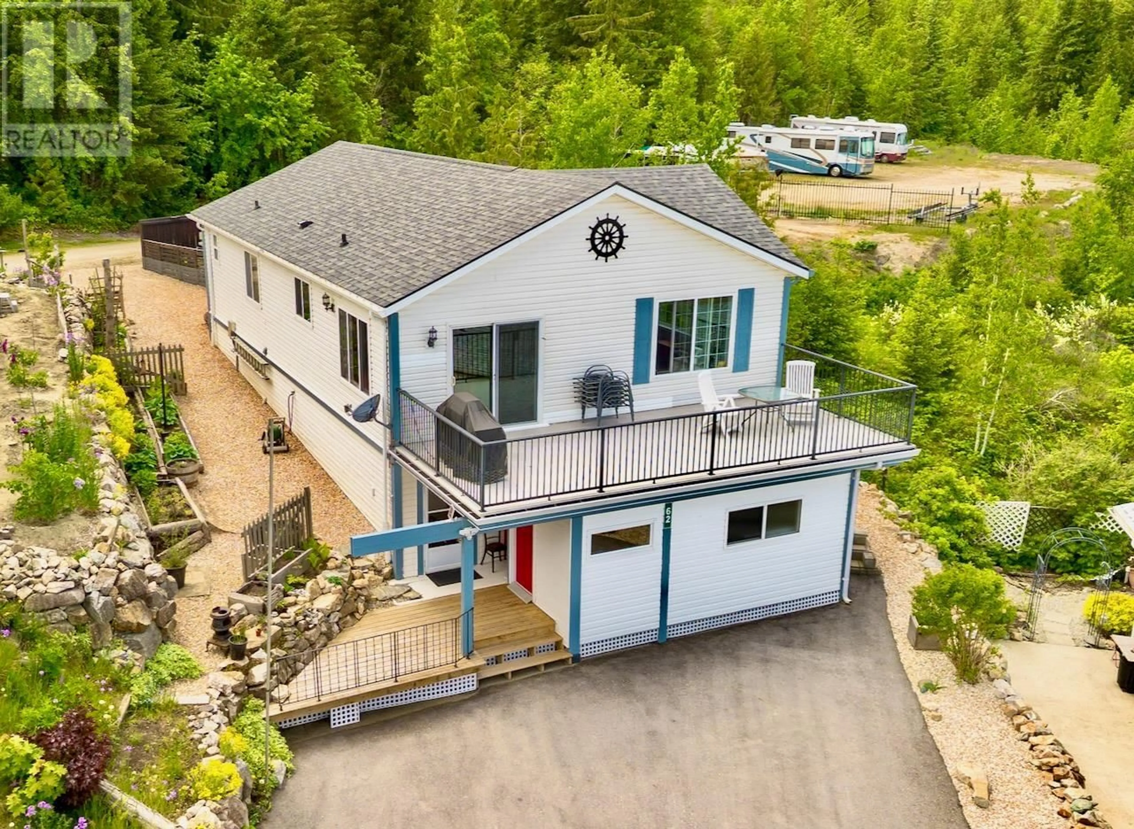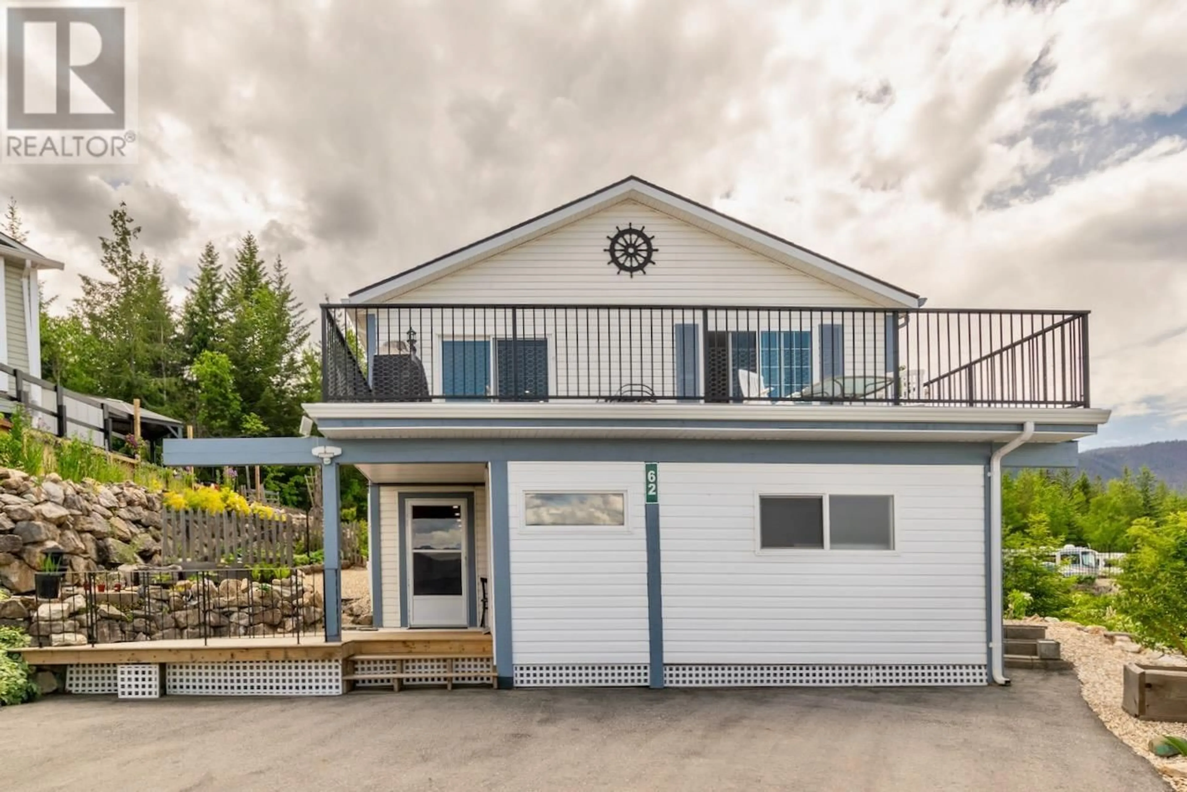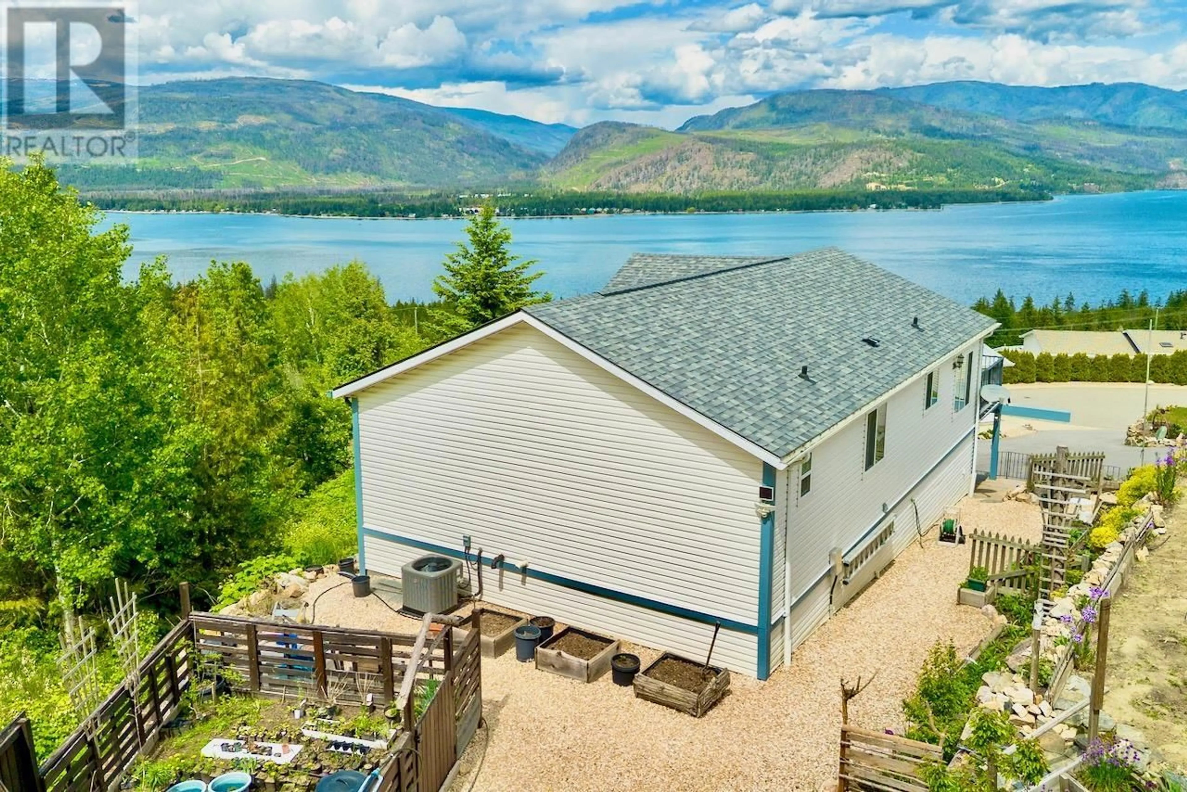62 - 1510 TRANS CANADA HIGHWAY, Sorrento, British Columbia V0E2W0
Contact us about this property
Highlights
Estimated valueThis is the price Wahi expects this property to sell for.
The calculation is powered by our Instant Home Value Estimate, which uses current market and property price trends to estimate your home’s value with a 90% accuracy rate.Not available
Price/Sqft$174/sqft
Monthly cost
Open Calculator
Description
Welcome to your dream home in the highly sought-after Deer Ridge Estates Mobile Home Park in Sorrento, BC. This beautifully renovated 3-bedroom, 3-bathroom residence offers sweeping panoramic views of Shuswap Lake and the surrounding mountains, all within a peaceful 55+ community. Step inside to discover a bright, open-concept upper level that features a spacious kitchen, dining, and living room, perfect for entertaining. The primary suite includes a large ensuite bathroom and walk-in closet, while a second full bathroom and guest bedroom offer comfortable accommodations for visitors. Downstairs, you'll find an expansive 3rd bedroom, a cozy family room, a 3rd full bathroom, and a large storage room, making the space an ideal setup for an in-law suite. There's also a bonus workshop or artist studio, perfect for creative pursuits or extra storage. Step out onto the large sundeck and take in the breathtaking lake and mountain views. This home has seen major recent upgrades, including a new roof (2022), new natural gas furnace and central A/C (2022), new flooring throughout the upper level (2022), fresh interior paint throughout (2022), and new landscaping rock for low-maintenance. Additional features include two driveways with parking for up to 4 vehicles, a fenced garden, and a common storage area for RVs, boats, and trailers available for rent at $45/month. Make it your home today by scheduling your private showing. (id:39198)
Property Details
Interior
Features
Main level Floor
Workshop
10'2'' x 18'1''Utility room
5'3'' x 8'1''Storage
12'8'' x 17'1''Storage
4'1'' x 6'8''Exterior
Parking
Garage spaces -
Garage type -
Total parking spaces 4
Condo Details
Inclusions
Property History
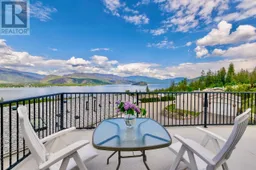 57
57
