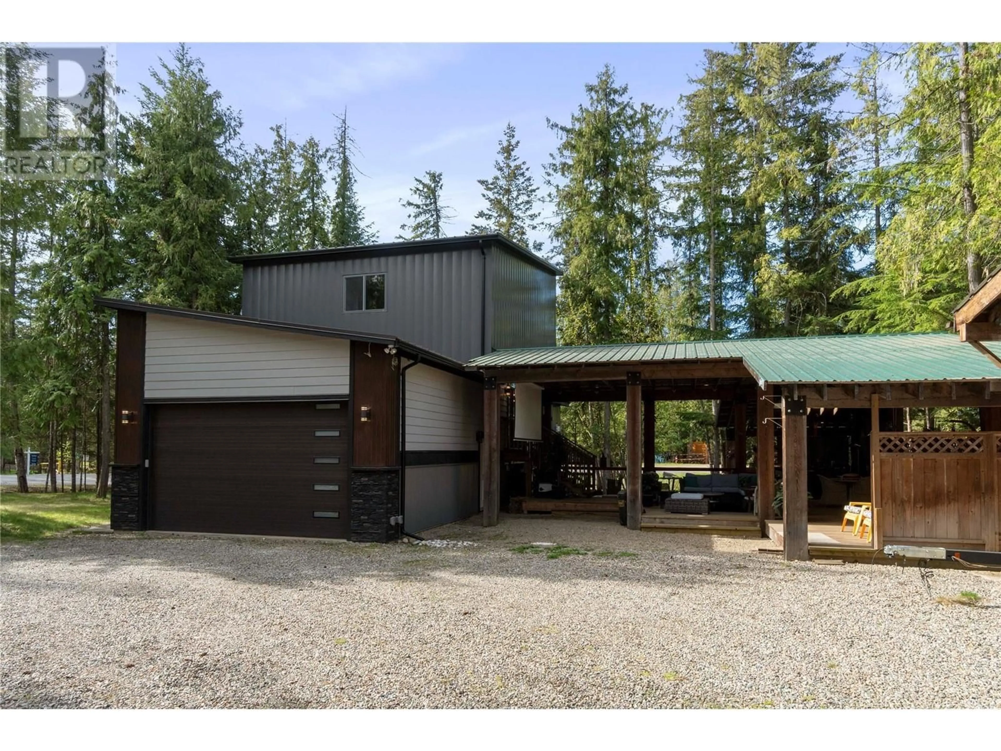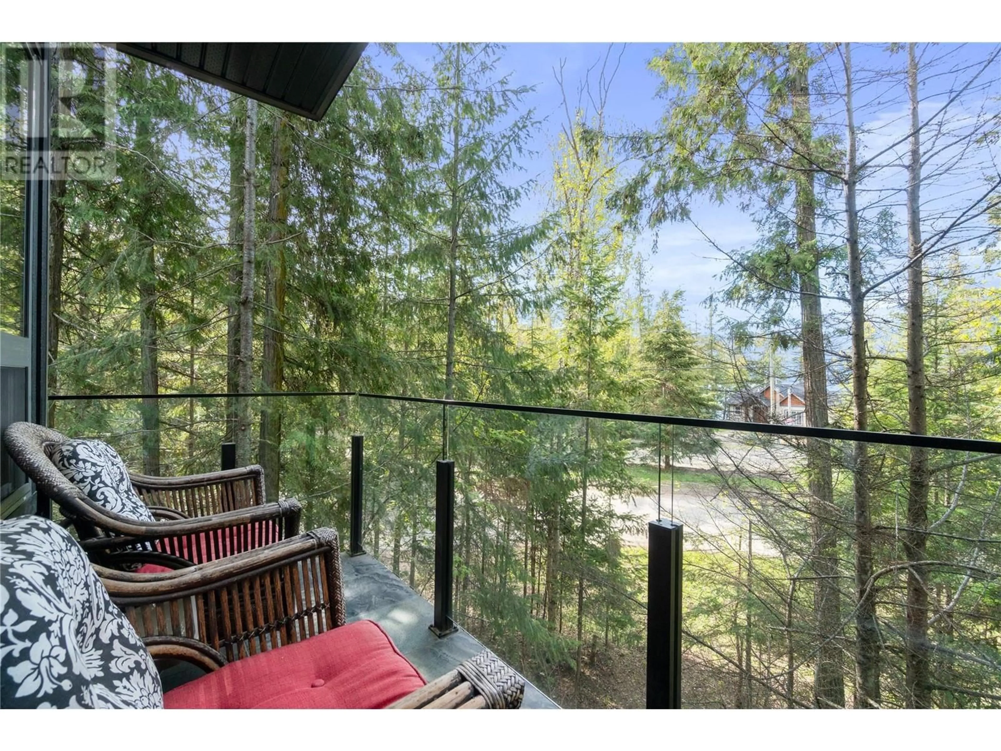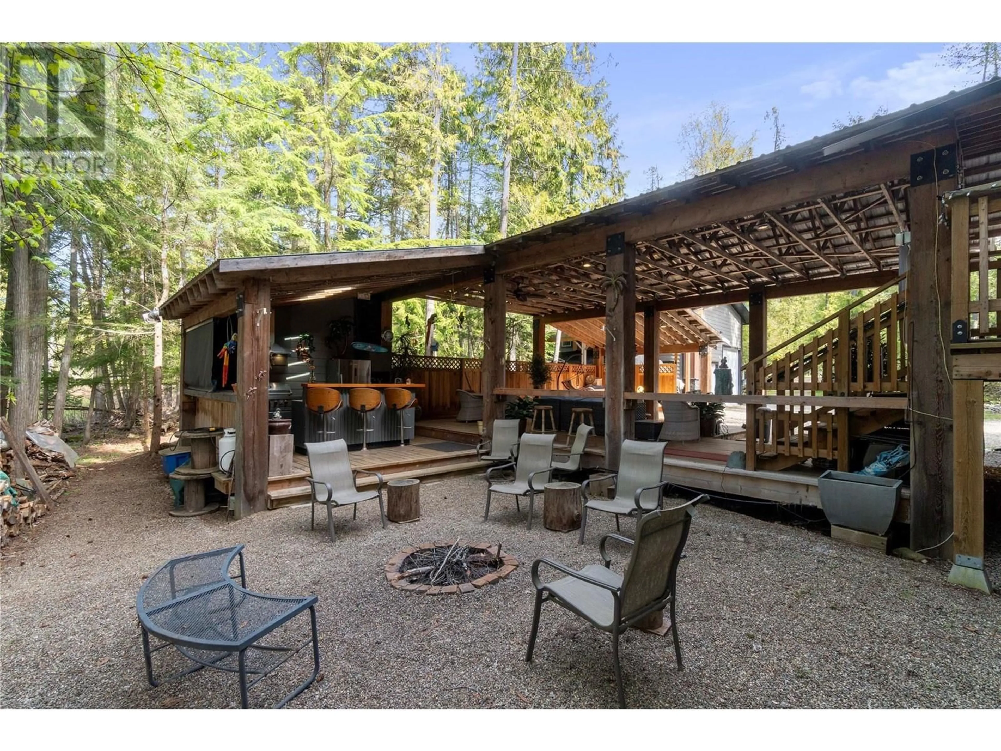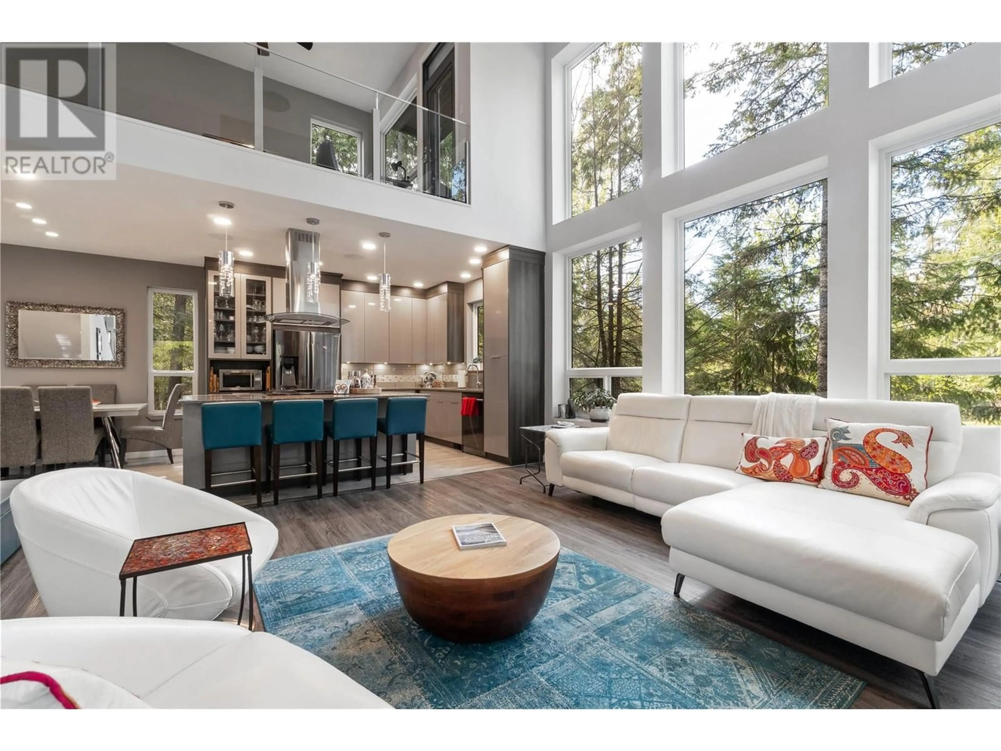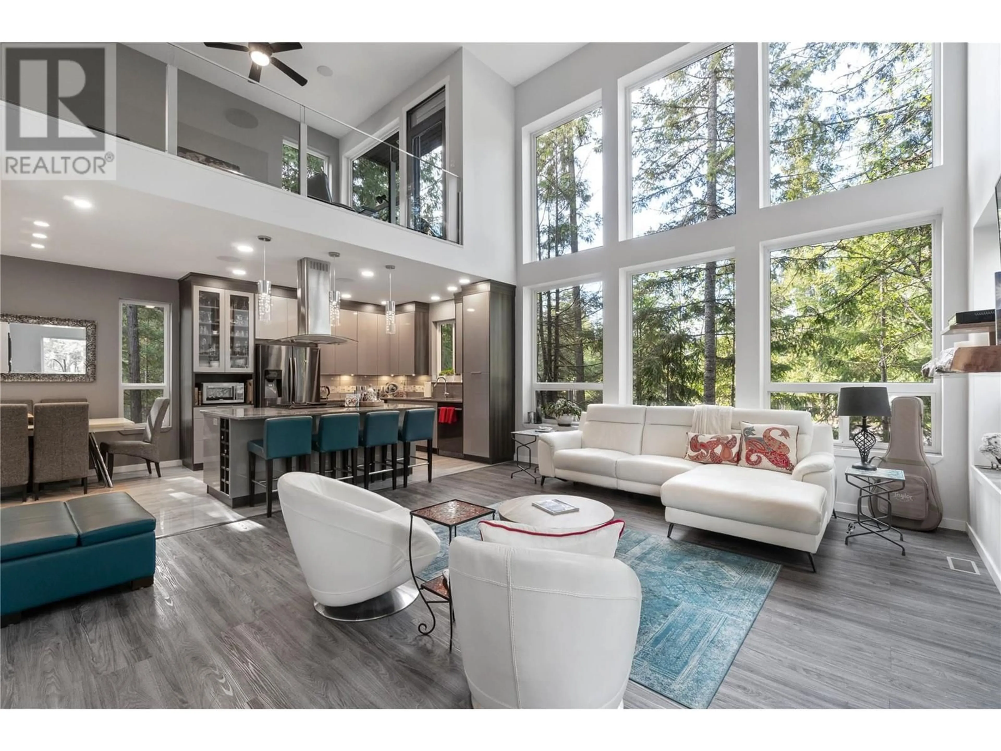6107 DAVIS ROAD, Magna Bay, British Columbia V0E1M7
Contact us about this property
Highlights
Estimated ValueThis is the price Wahi expects this property to sell for.
The calculation is powered by our Instant Home Value Estimate, which uses current market and property price trends to estimate your home’s value with a 90% accuracy rate.Not available
Price/Sqft$503/sqft
Est. Mortgage$4,720/mo
Tax Amount ()$2,897/yr
Days On Market26 days
Description
Welcome to this exceptional 3-bedroom, 3-bathroom home, where luxury meets comfort in a prime location with public beach access just across the road. This home is designed for those who appreciate the finer things in life, offering an array of high-end features and an outdoor oasis perfect for entertaining. The gourmet kitchen is a chef's dream with ample counter space, and a sleek, modern design. The open-concept main floor boasts high vaulted ceilings and propane fireplace. The home is equipped with in-floor heating, ensuring comfort year-round. Step outside to your own private retreat with a covered outdoor area, complete with a fully-equipped outdoor kitchen and a fire pit for evenings under the stars. Plus, it's wired for a hot tub, so you can unwind in style. For those with recreational vehicles, this property has you covered with a large detached garage featuring an oversized door perfect for RV or boat storage. The home’s loft area leads to a spacious primary bedroom, complete with a private balcony offering breathtaking views. The incredible 5-piece ensuite includes a walk-in closet and high-end finishes for a spa-like experience. For guests, there are 3 fully serviced RV sites for overnight stays, plus an outdoor bathroom for convenience. Located in an unbeatable area with beach access just steps away, this home truly has it all—luxury, space, and the perfect outdoor lifestyle. Don't miss out on the opportunity to own this exceptional property! (id:39198)
Property Details
Interior
Features
Main level Floor
Laundry room
8'3'' x 11'6''Living room
15'7'' x 18'5''Dining room
8' x 9'11''2pc Bathroom
5'4'' x 5'5''Exterior
Parking
Garage spaces -
Garage type -
Total parking spaces 4
Property History
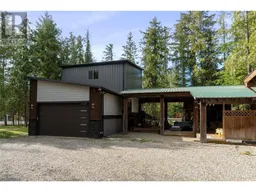 83
83
