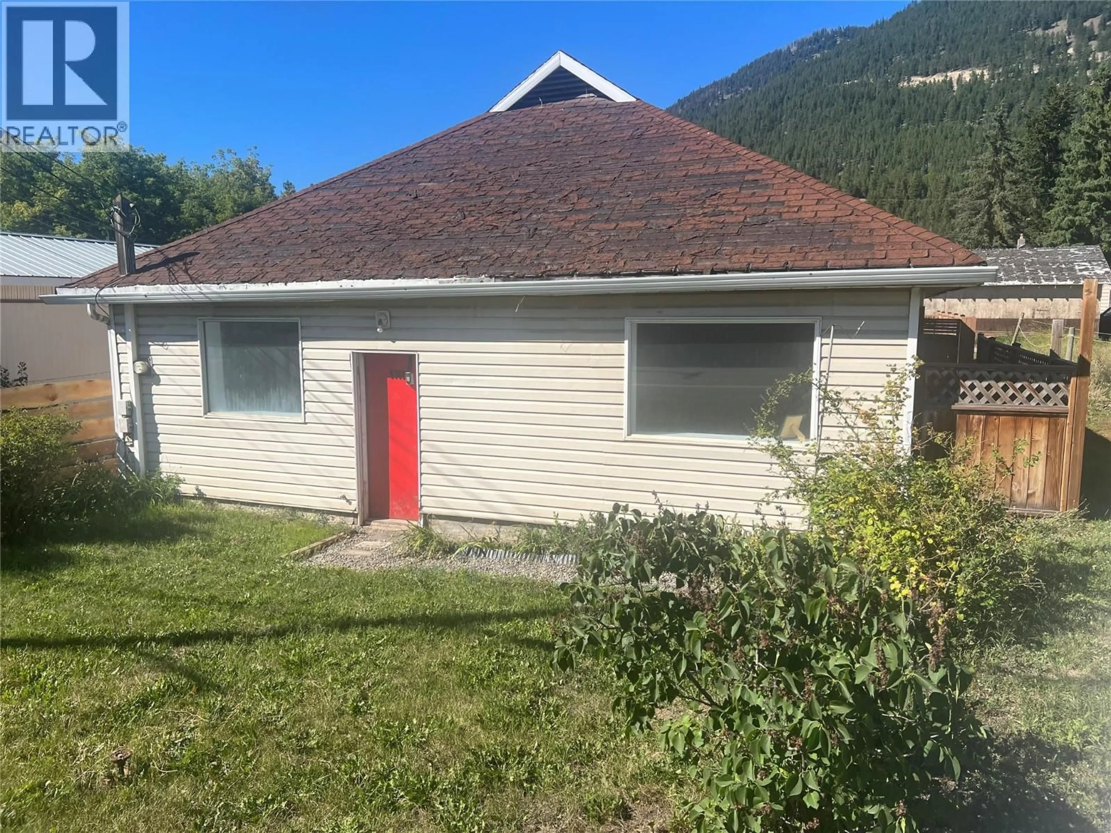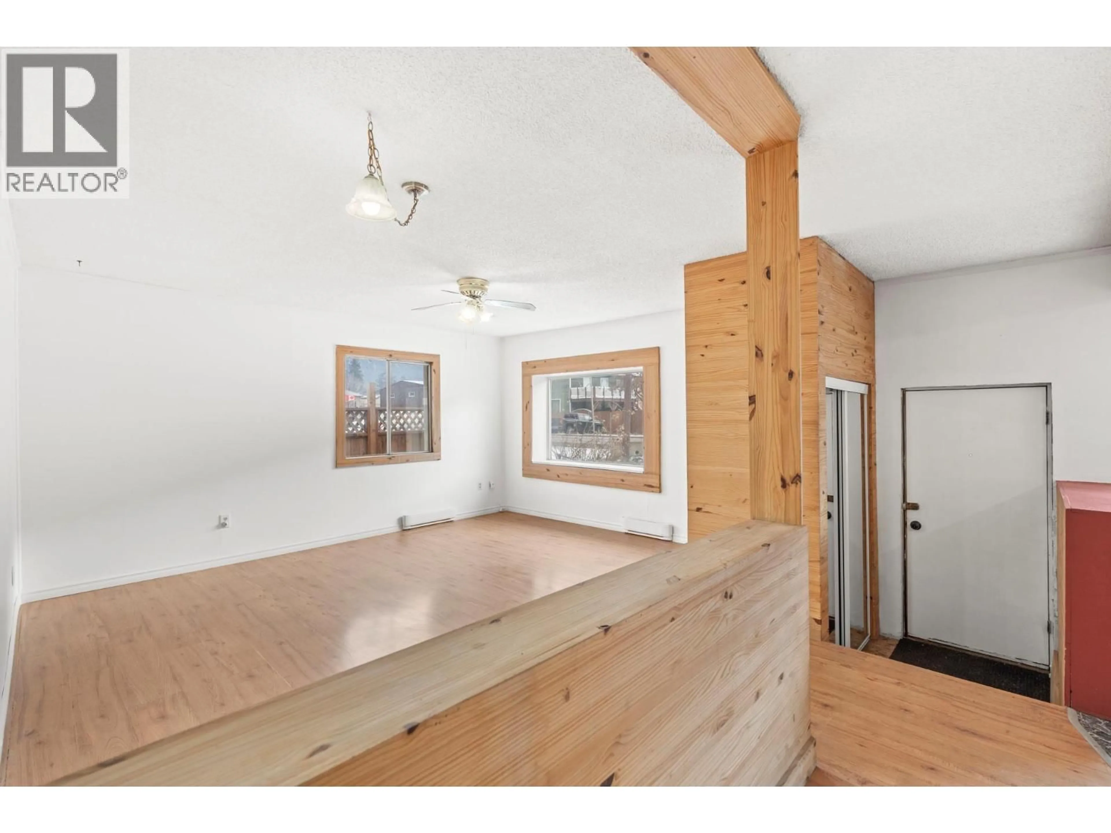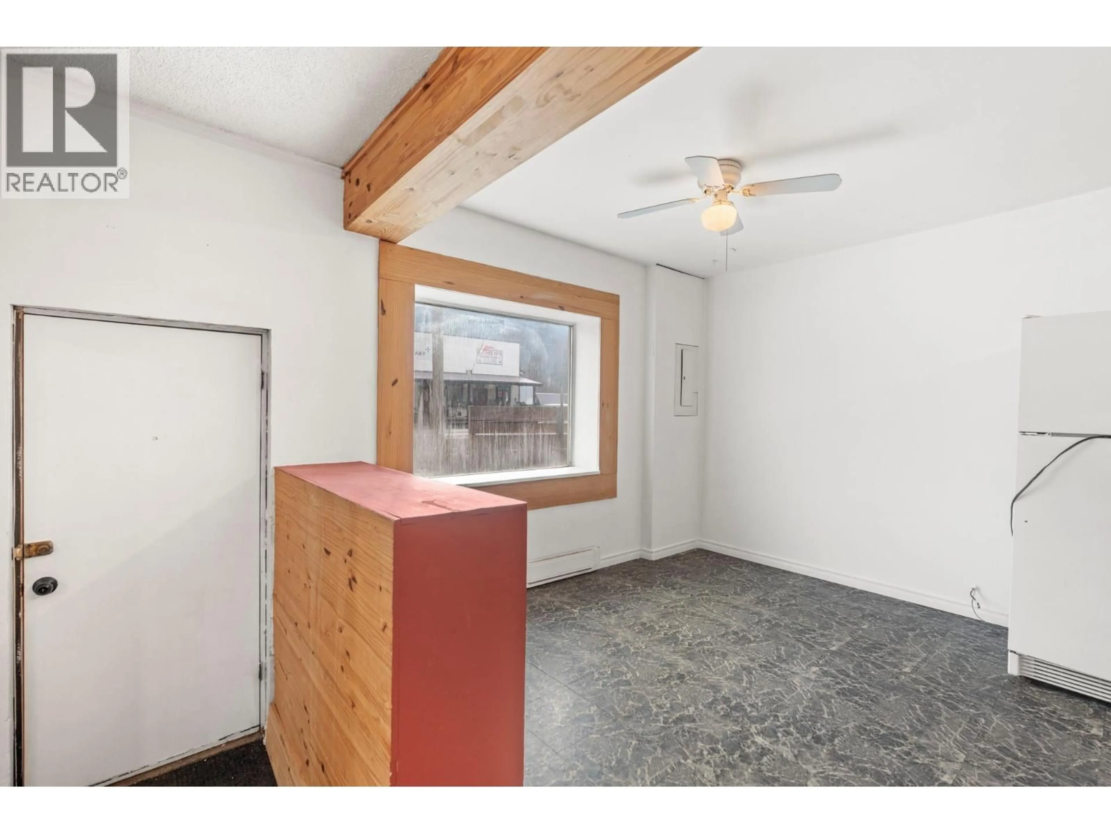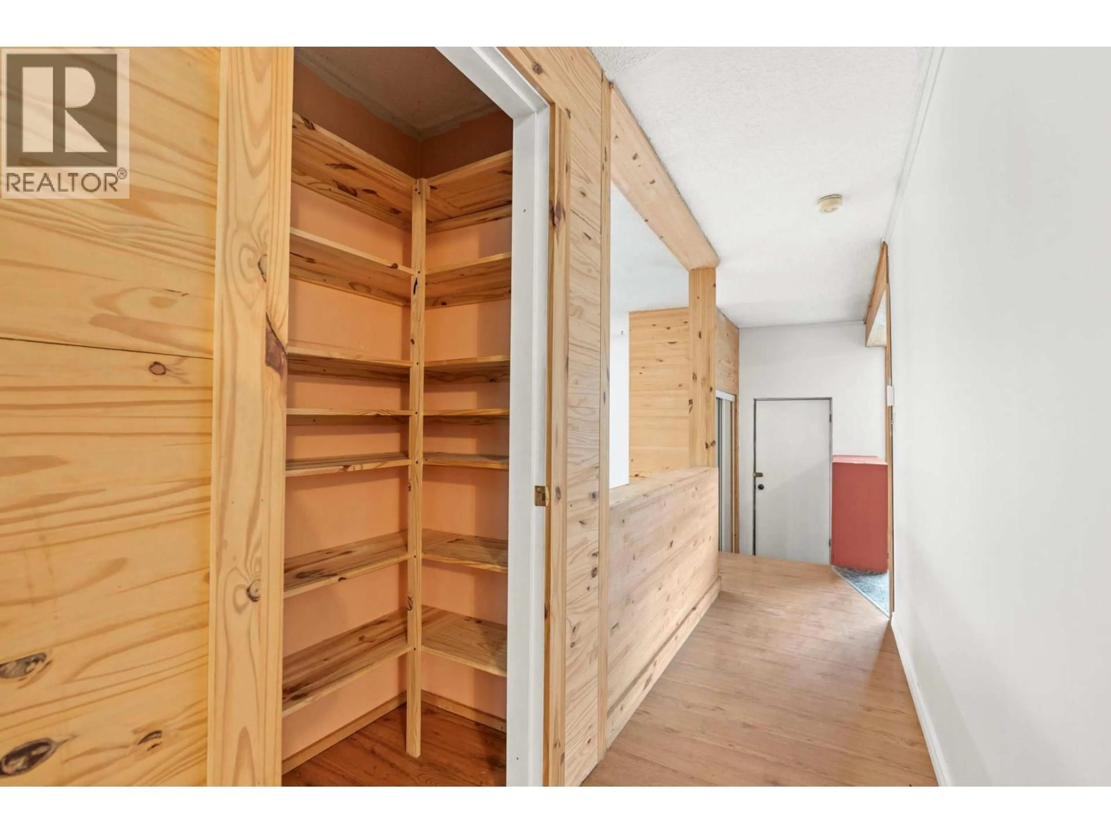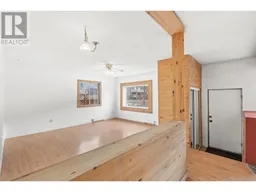5768 HIGHWAY 97 N HIGHWAY, Falkland, British Columbia V0E1W0
Contact us about this property
Highlights
Estimated valueThis is the price Wahi expects this property to sell for.
The calculation is powered by our Instant Home Value Estimate, which uses current market and property price trends to estimate your home’s value with a 90% accuracy rate.Not available
Price/Sqft$245/sqft
Monthly cost
Open Calculator
Description
PRICED BELOW ASSESSED VALUE. This charming 1935 property offers the perfect blend of comfort and commercial potential. While it has been used as a residence for years, its unique zoning opens the door to endless opportunities. Inside, you’ll find 1,216 sq. ft. of living space with 2 bedrooms, a den or office, and 1 bathroom. Recent updates include a brand new septic system (2024), hot water tank (2018), and fresh paint in select areas. The spacious front living room or waiting area pairs well with a functional kitchen to create a welcoming atmosphere. Outside the back, enjoy the fully fenced yard, perfect for gardening, pets, or play. The detached wired garage (13 x 19) with concrete floor and automatic opener is ideal for storage, hobbies, or a workshop. With municipal water and a new septic, this property is both functional and affordable. The possibilities are many: a wellness centre, massage or chiropractic clinic, artist studio with gallery, or even a daycare or after-school program using the fenced yard. Located in the friendly community of Falkland, known for its giant flag and the annual Falkland Stampede, the property is just minutes to the school, library, and local amenities. Whether you’re looking to start a business or create a unique live/work space, this level, easily accessible lot is full of potential. Book your showing today and explore the opportunities. (id:39198)
Property Details
Interior
Features
Main level Floor
Other
9'6'' x 9'8''Laundry room
8'5'' x 9'8''Full bathroom
6'10'' x 9'8''Primary Bedroom
10'8'' x 16'1''Exterior
Parking
Garage spaces -
Garage type -
Total parking spaces 1
Property History
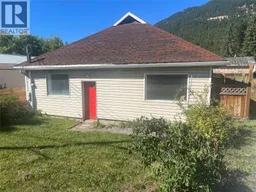 28
28
