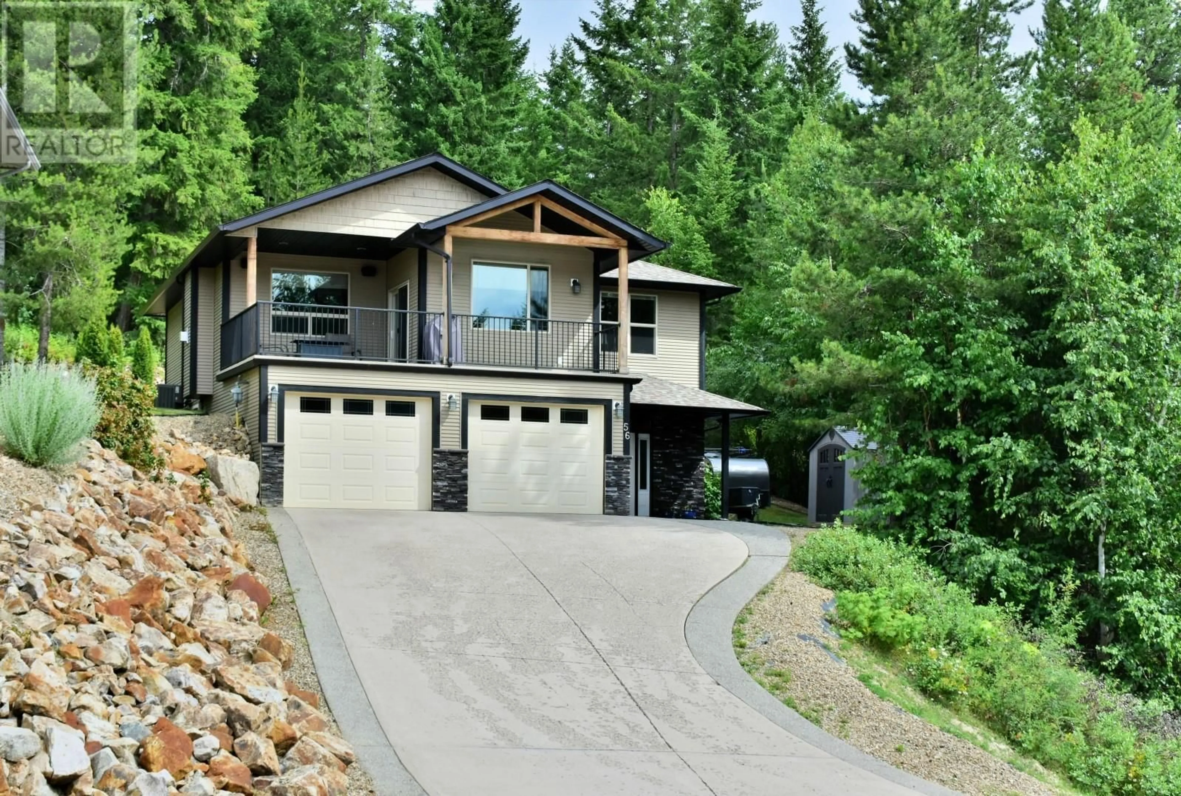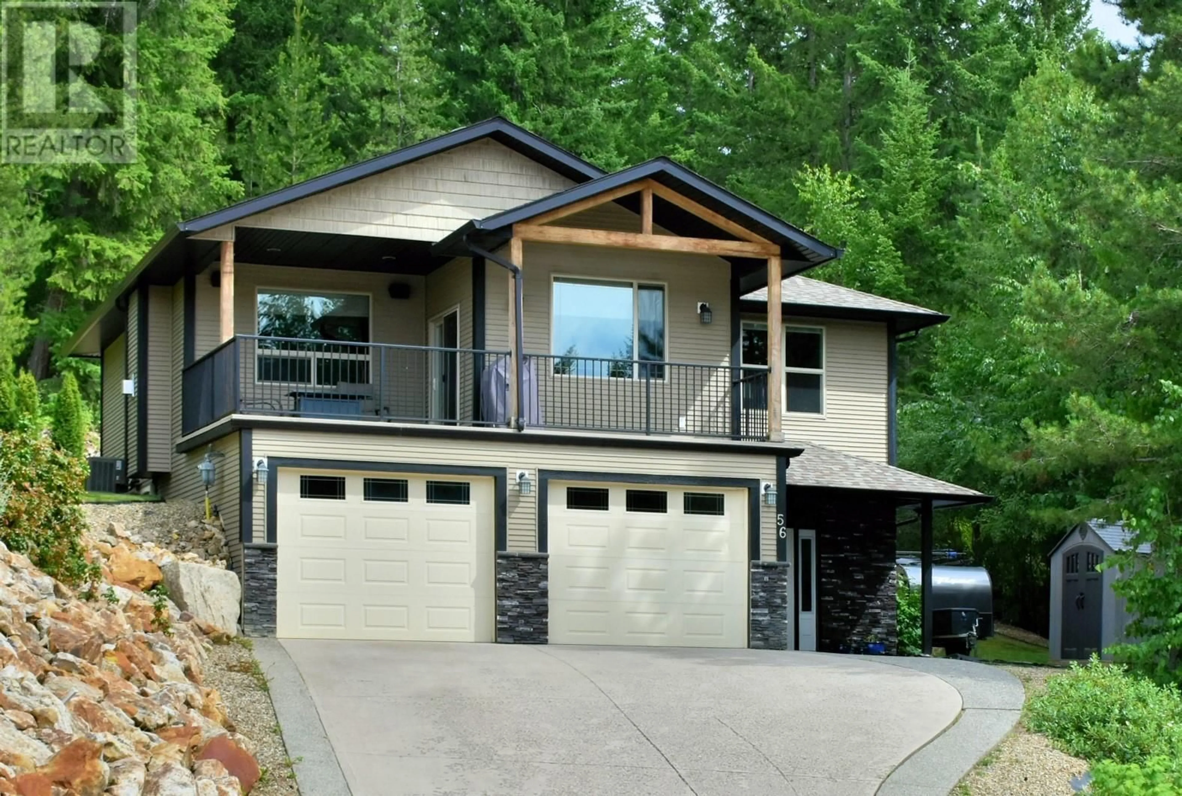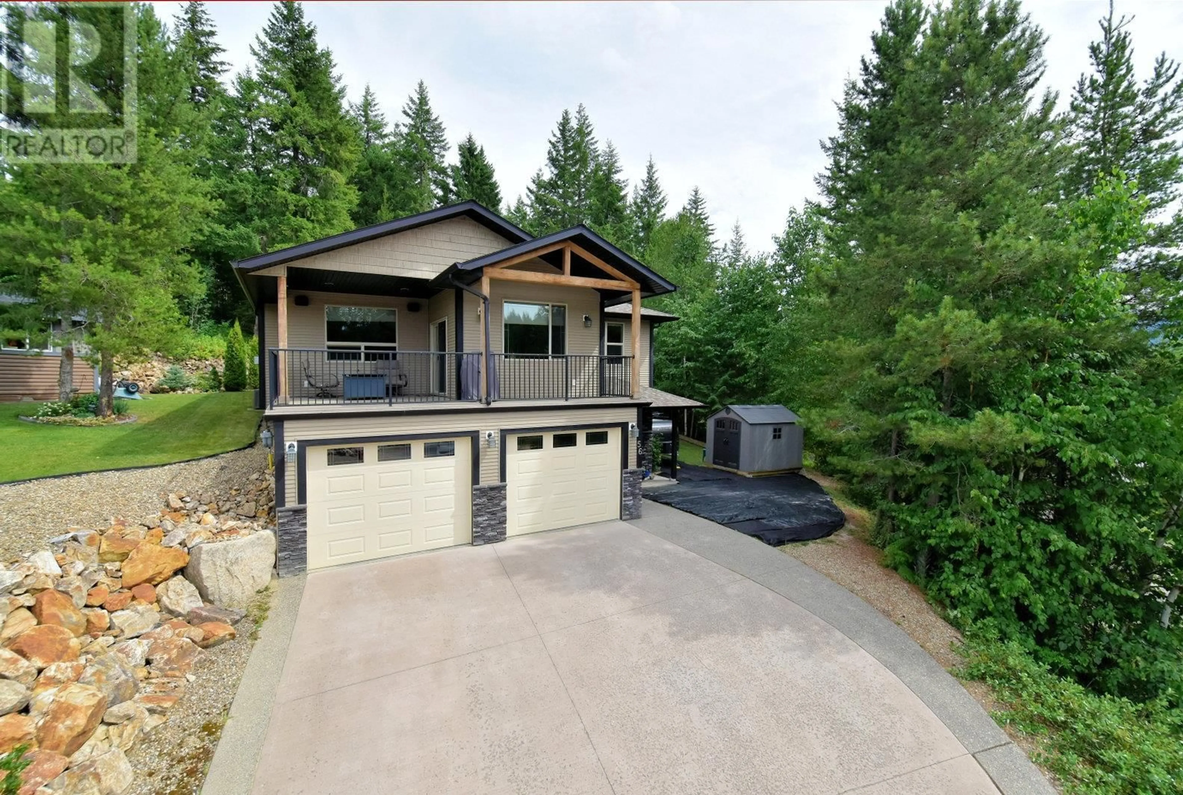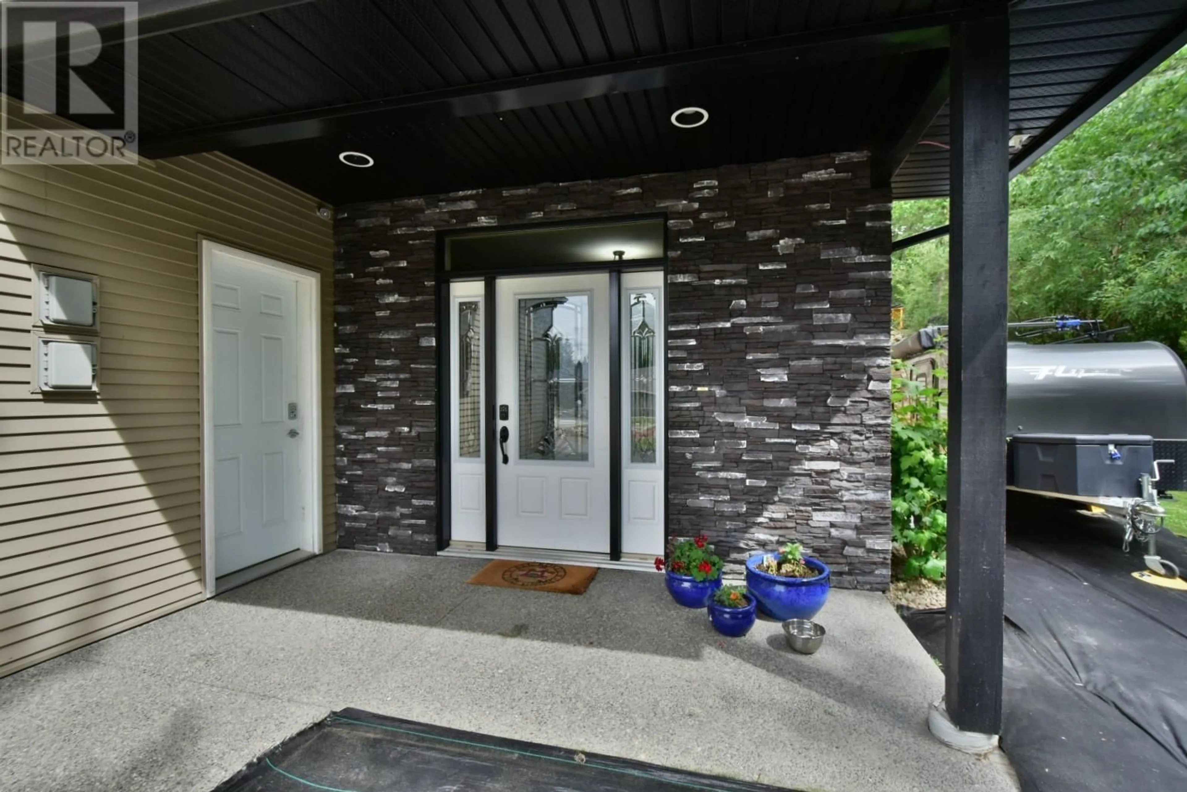56 - 2592 ALPEN PARADIES ROAD, Blind Bay, British Columbia V0E1H1
Contact us about this property
Highlights
Estimated valueThis is the price Wahi expects this property to sell for.
The calculation is powered by our Instant Home Value Estimate, which uses current market and property price trends to estimate your home’s value with a 90% accuracy rate.Not available
Price/Sqft$334/sqft
Monthly cost
Open Calculator
Description
All Done, turn key, beautiful & inviting 2012 built home in prestigious Blind Bay. Open floorplan on main featuring 9' ceilings, beautiful maple floors, gorgeous wood cabinets, gas fireplace, access to the covered deck from the dining room, 3 spacious bedrooms, main floor laundry, full bathroom & access to private backyard. The primary bedroom features 4 piece ensuite bathroom, walk in closet , back yard access to concrete patio & hot tub. 2nd bedroom also features a walk-in closet. 3rd bedroom on main floor is currently used as an office. Downstairs offers 1 bedroom, a full bath, a great spacious recreational space. Spacious entry way w/stamped concrete floors invite you into this home. Oversized garage offers plenty of room for your toys & hobbies. Backyard fire pit area w/ great privacy, surrounded by trees. ICF foundation, A/C, built in vac, hot tub. This home is move in ready! 5 minutes to Shuswap Lake, boating, golfing, snow mobiling, hiking, restaurants, 2 Marina's & 3 public beach's. Located in Alpen Paradies featuring a friendly welcoming community. Alpen Paradies backs onto the expansive Balmoral trails, offering access to miles of trails & hiking. Trail entrance is just up the road. Free RV parking depending on availability. Please check out the walk through Video !! (id:39198)
Property Details
Interior
Features
Main level Floor
Living room
12'2'' x 14'4''Kitchen
11'0'' x 12'2''Laundry room
6'9'' x 7'3''4pc Bathroom
4'10'' x 9'6''Exterior
Parking
Garage spaces -
Garage type -
Total parking spaces 6
Condo Details
Inclusions
Property History
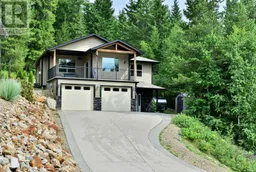 63
63
