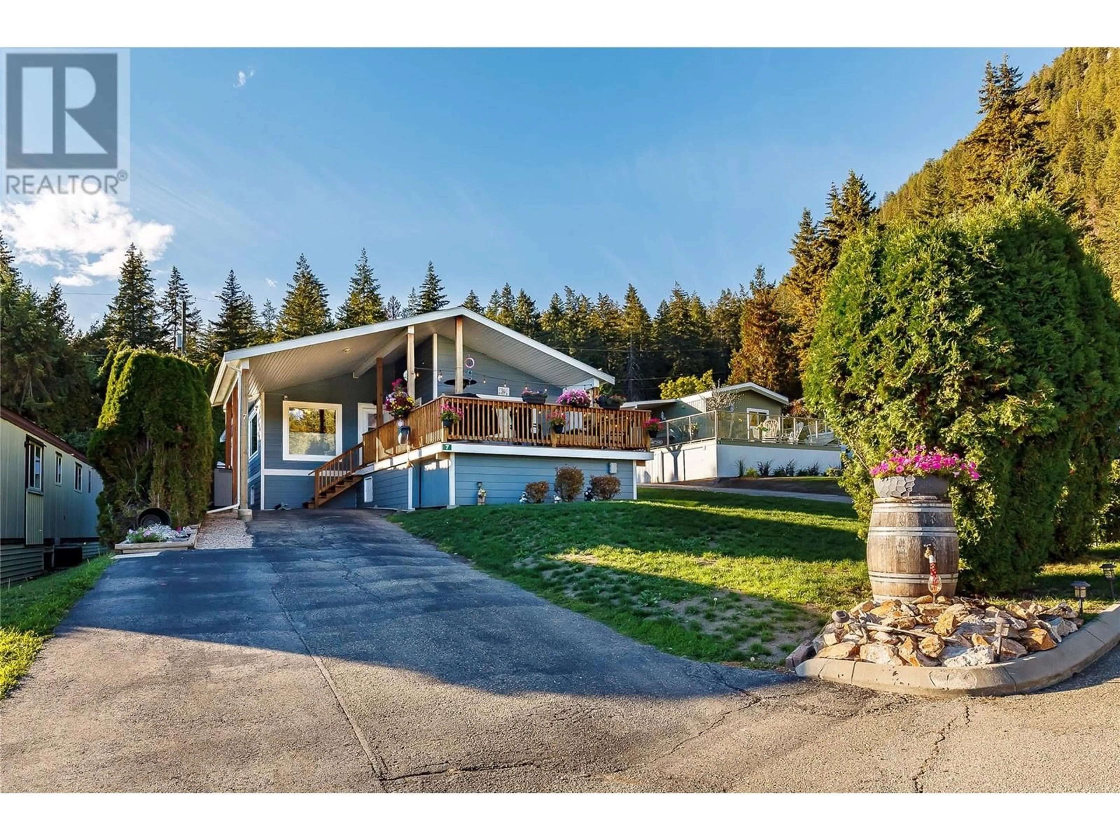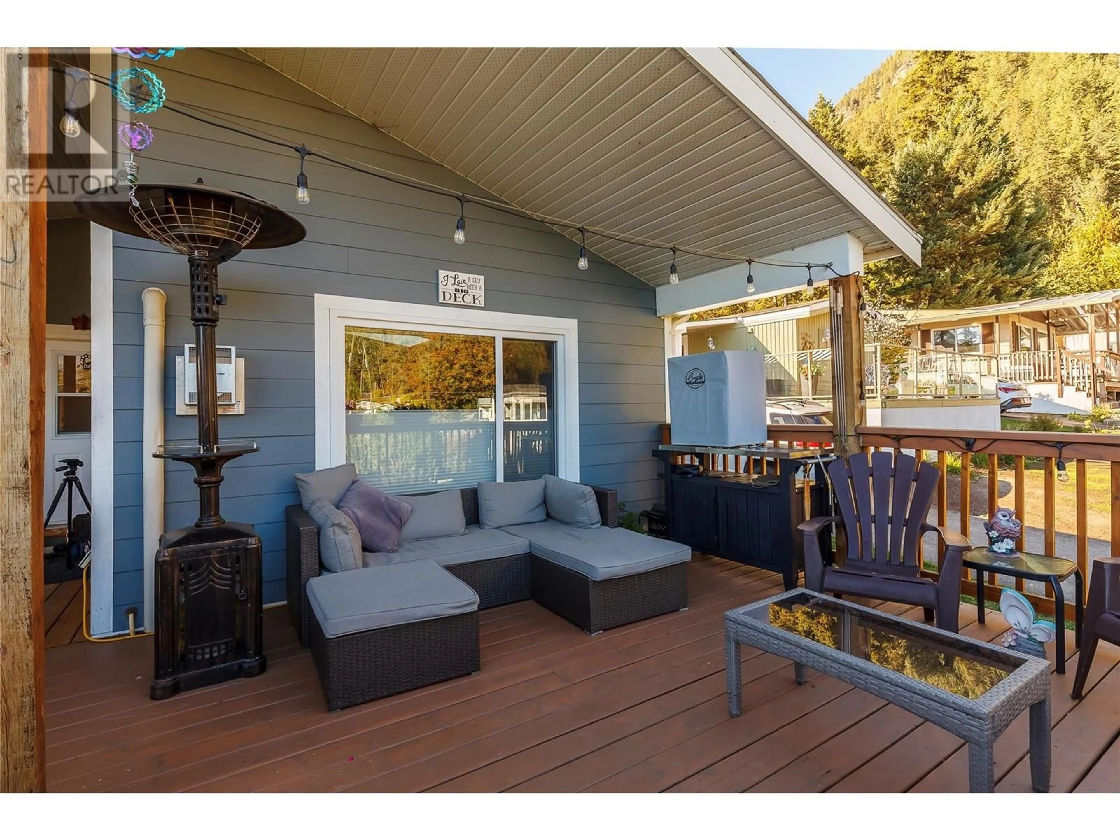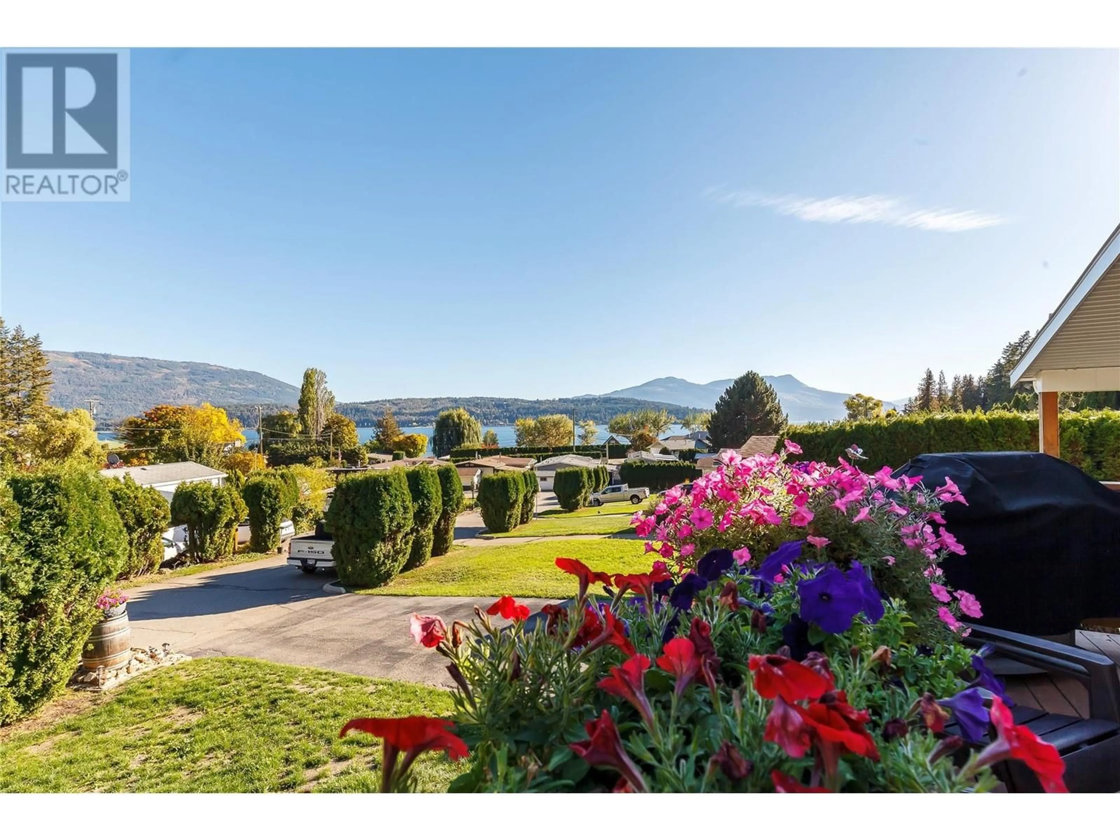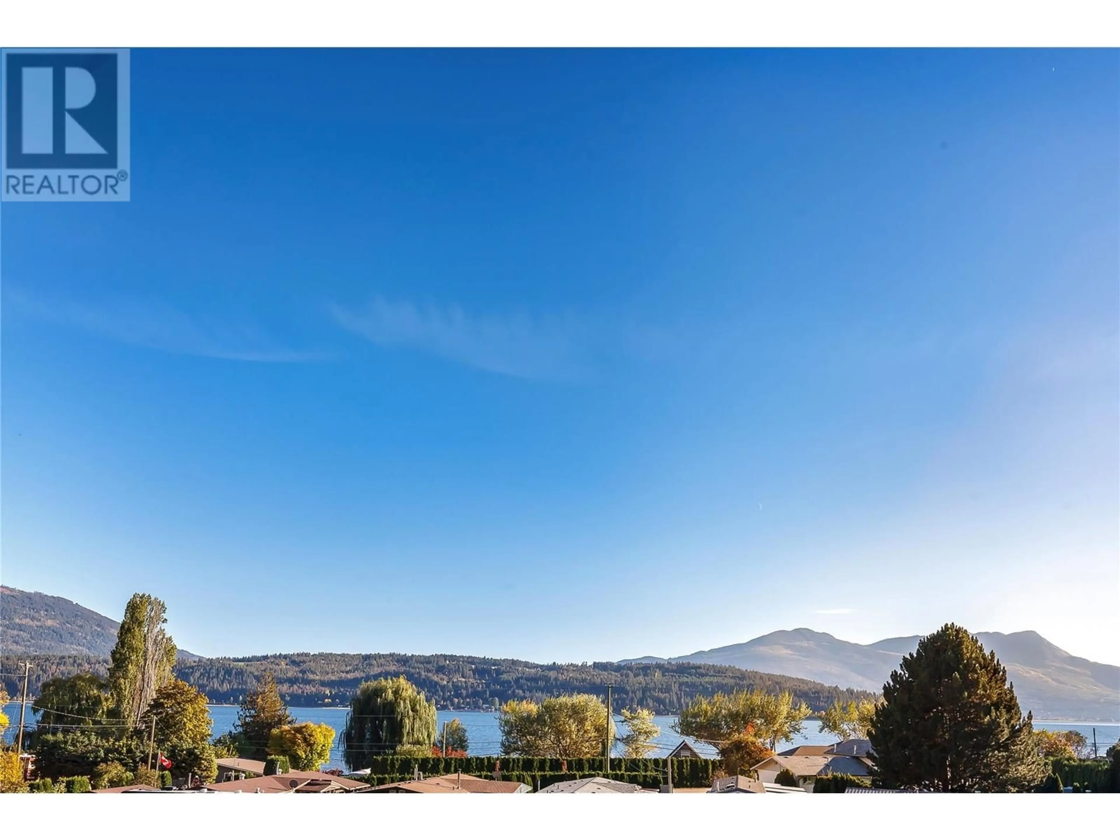7 - 537 BEGBIE ROAD, Tappen, British Columbia V0E2X1
Contact us about this property
Highlights
Estimated ValueThis is the price Wahi expects this property to sell for.
The calculation is powered by our Instant Home Value Estimate, which uses current market and property price trends to estimate your home’s value with a 90% accuracy rate.Not available
Price/Sqft$308/sqft
Est. Mortgage$1,630/mo
Maintenance fees$549/mo
Tax Amount ()$1,266/yr
Days On Market69 days
Description
Escape to your serene retreat in the heart of the Shuswap in peaceful Sunnybrae. A welcoming 55+ retirement community that offers waterfront access and breathtaking views of the lake and mountains awaits. Enjoy cooking in a sleek, bright white kitchen featuring NEW stainless steel fridge and stove, an island that provides additional counter space. The adjoining dining room is filled with natural light with a 12 ft ceiling making it an ideal spot for meals and entertaining. This beautiful two-bedroom home boasts a generously sized primary bedroom with an ensuite bathroom with heated tile floors, a walk-in closet, and direct access to your own private deck. The second bedroom is perfect for guests or as a versatile space for an office. Luxury upgrades include heated bathroom floors in both and a high-efficiency heat pump system for year-round climate control. Cozy up by the gas fireplace on those chilly evenings. Relax or entertain in your private, low maintenance, fenced backyard, complete with a 20x14 workshop with power for all your projects. The front deck offers stunning lake views and is perfect for gatherings with family and friends. Pets are allowed with park approval. Don't miss the opportunity to make this beautiful mobile home your new sanctuary. Contact us today to schedule a viewing and experience the peaceful lifestyle that Sunnybrae has to offer! (id:39198)
Property Details
Interior
Features
Main level Floor
Other
4'10'' x 7'0''Workshop
13'4'' x 19'2''Bedroom
8'1'' x 10'1''Laundry room
9'1'' x 13'3''Exterior
Parking
Garage spaces -
Garage type -
Total parking spaces 6
Condo Details
Inclusions
Property History
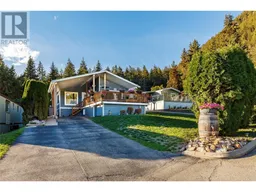 65
65
