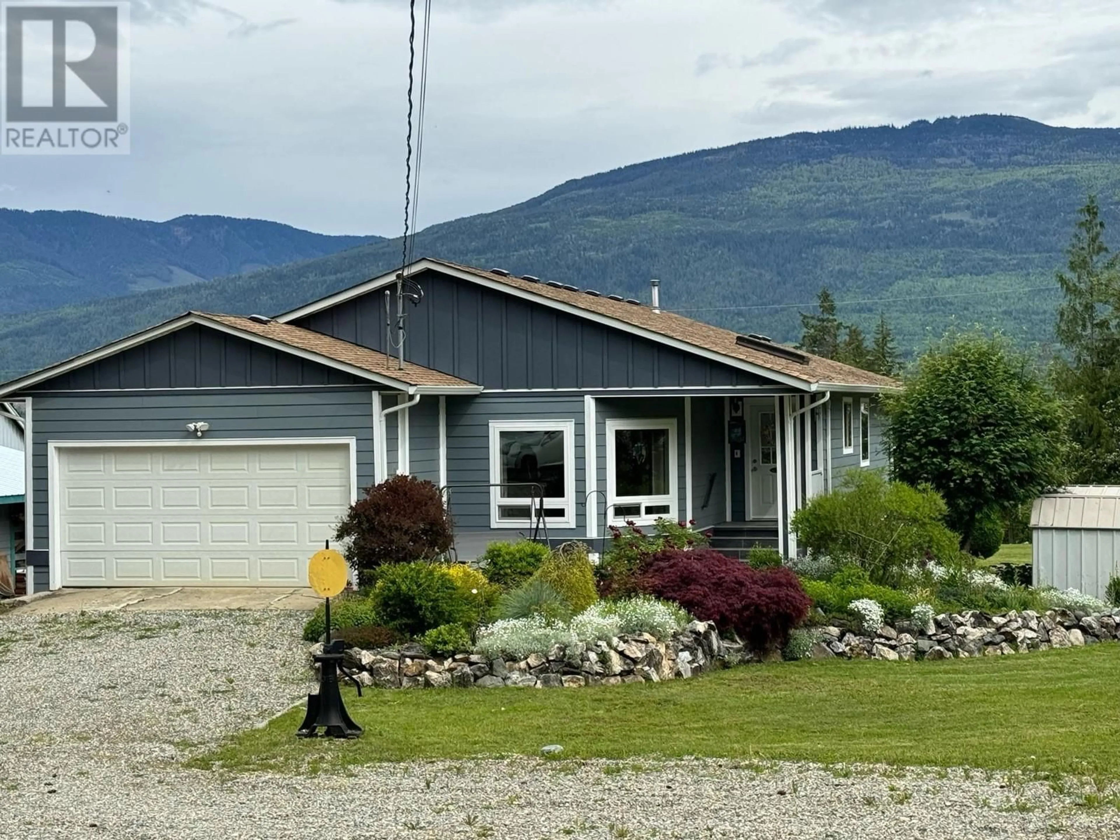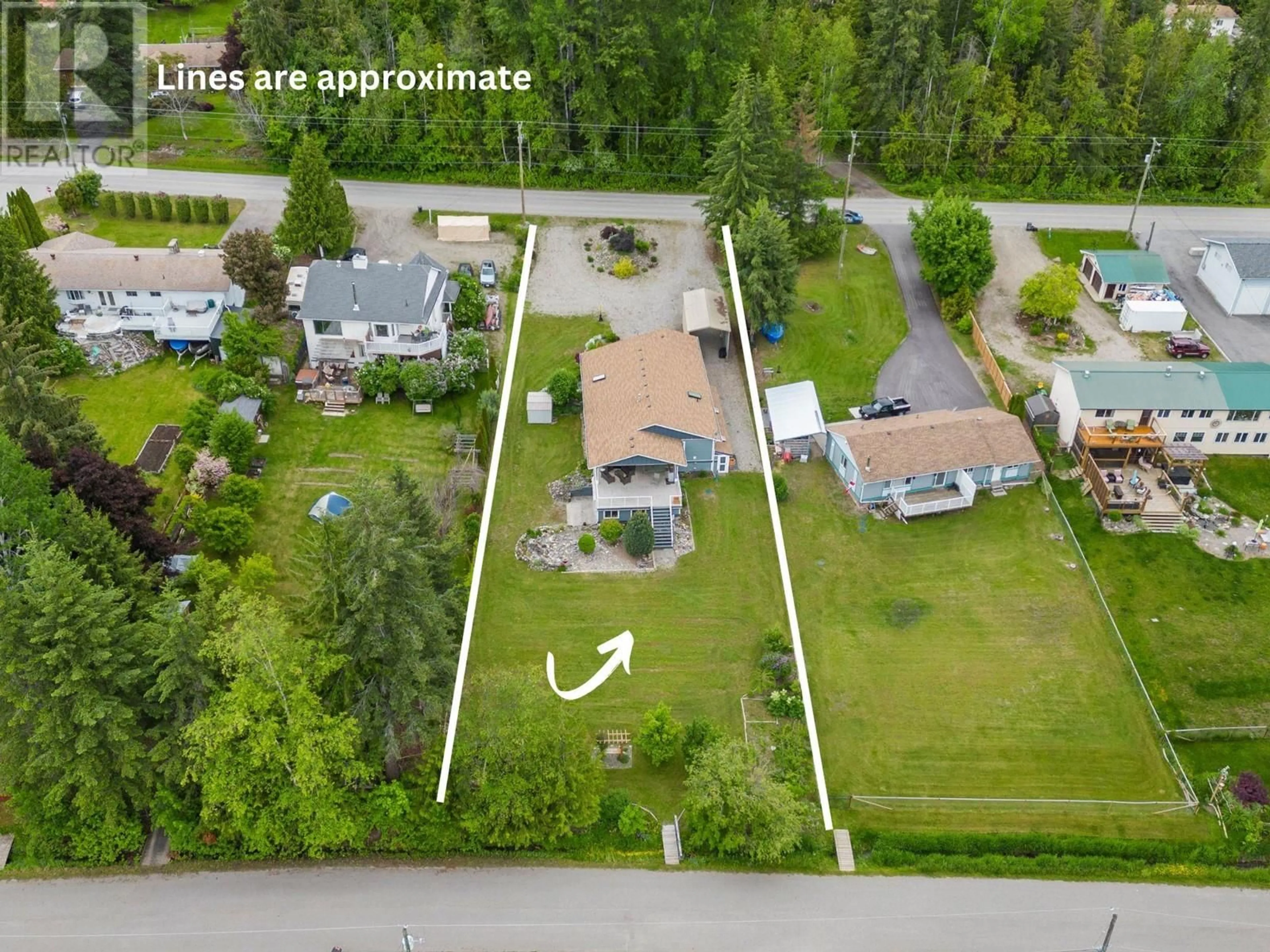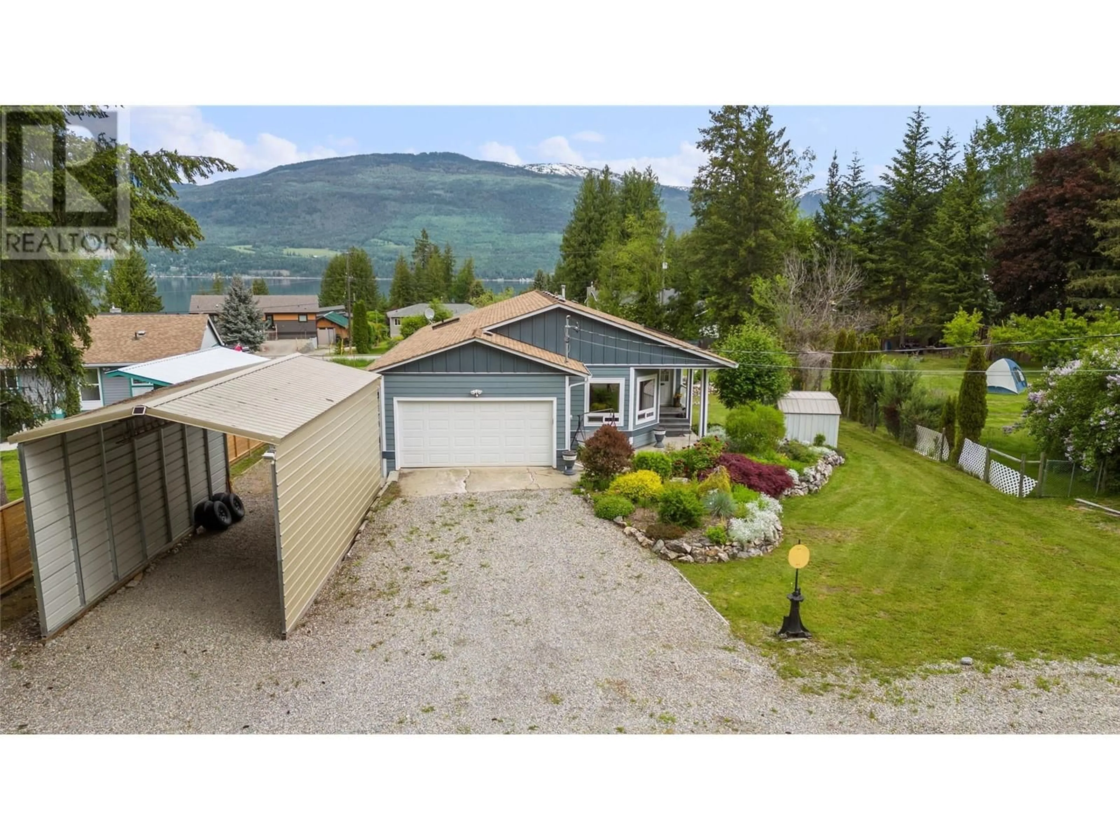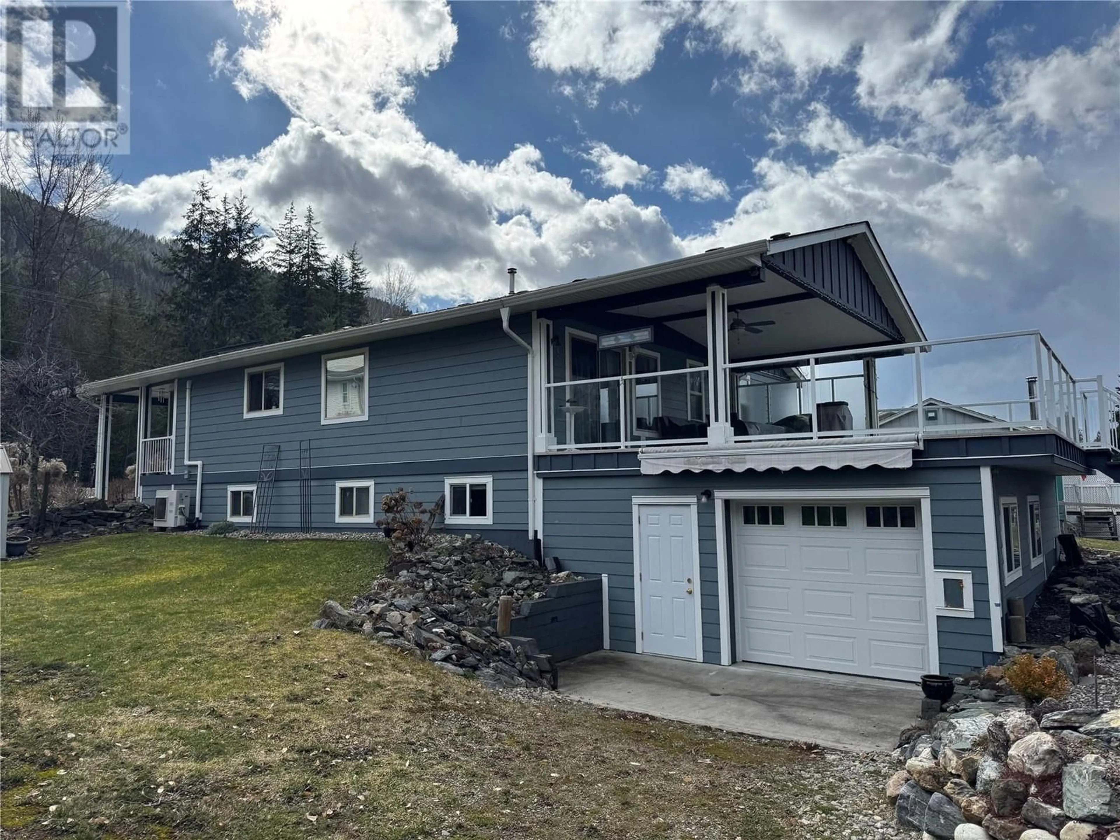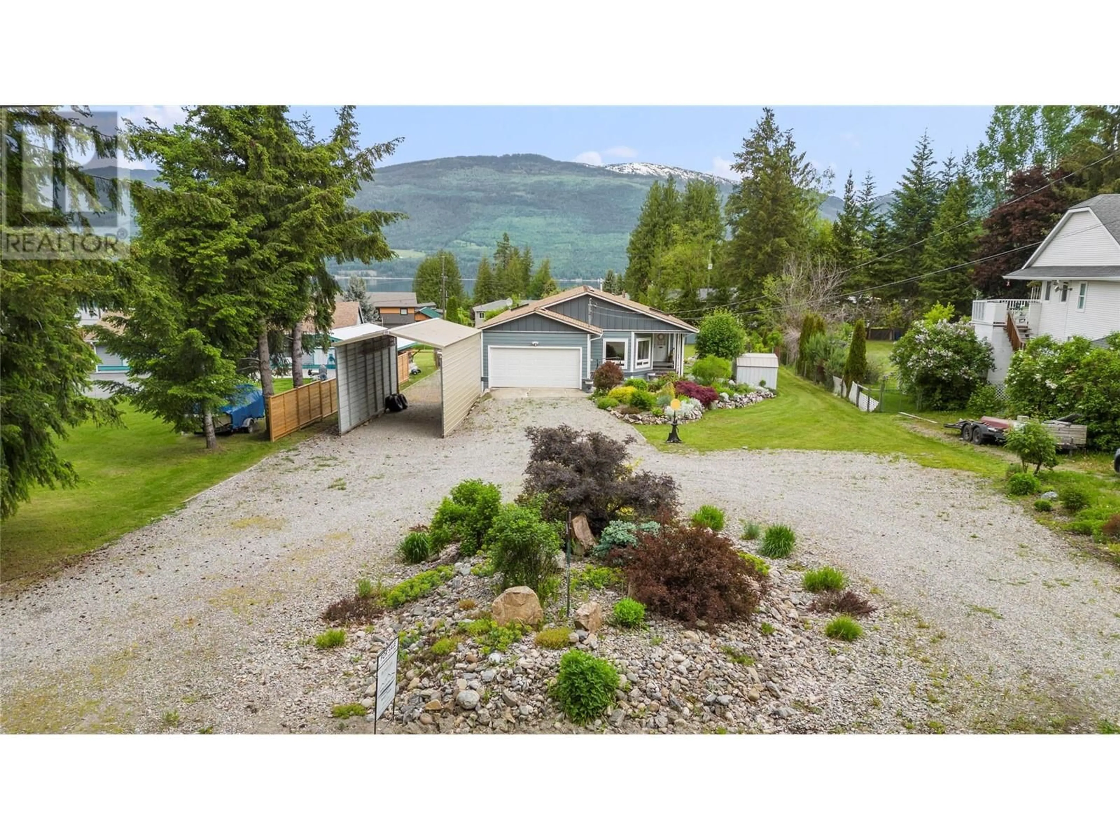4357 EAGLE BAY ROAD, Eagle Bay, British Columbia V0E1T0
Contact us about this property
Highlights
Estimated ValueThis is the price Wahi expects this property to sell for.
The calculation is powered by our Instant Home Value Estimate, which uses current market and property price trends to estimate your home’s value with a 90% accuracy rate.Not available
Price/Sqft$222/sqft
Est. Mortgage$2,955/mo
Tax Amount ()$2,508/yr
Days On Market90 days
Description
Don't miss this opportunity! This beautifully updated rancher, featuring a fully finished basement, is nestled in the serene Eagle Bay Estates on a picturesque half-acre lot. Enjoy stunning Shuswap Lake and mountain views from your covered balcony—perfect for gatherings and BBQs. Inside, the main floor offers an inviting layout with a sunken family room, formal dining area, and a spacious kitchen that opens to a cozy living room with a pellet stove for chilly winter nights. The primary bedroom includes a large mirrored wardrobe and a private 3-piece ensuite. Downstairs, you'll find an attached workshop with built-in benches, custom work tables, drawers, and a separate garage door—ideal for side-by-sides, quads, or extra storage. The fully landscaped yard provides RV/boat parking and plenty of room for trailers. As part of Eagle Bay Estates, you'll have access to a private boat launch, beach, and picnic area. This home is a must-see! (id:39198)
Property Details
Interior
Features
Basement Floor
Partial bathroom
8' x 6'Other
11' x 8'5''Hobby room
11' x 9'Other
13' x 10'5''Exterior
Parking
Garage spaces -
Garage type -
Total parking spaces 2
Property History
 62
62
