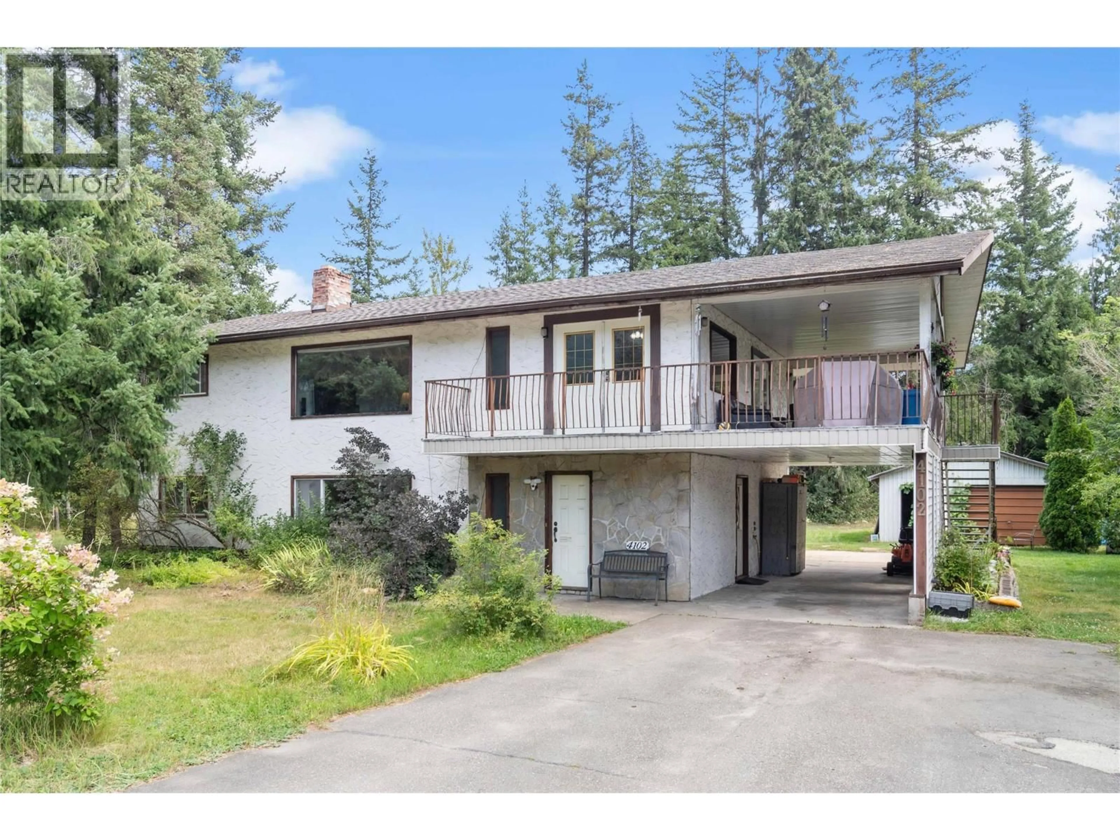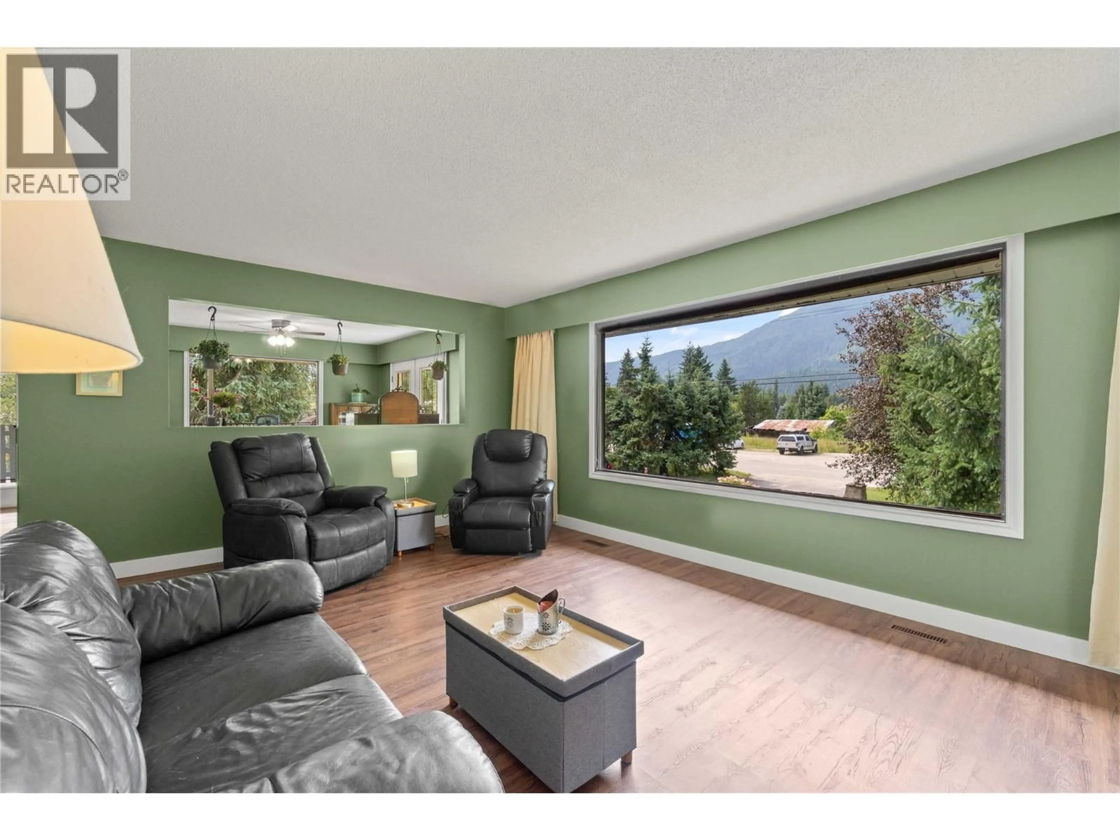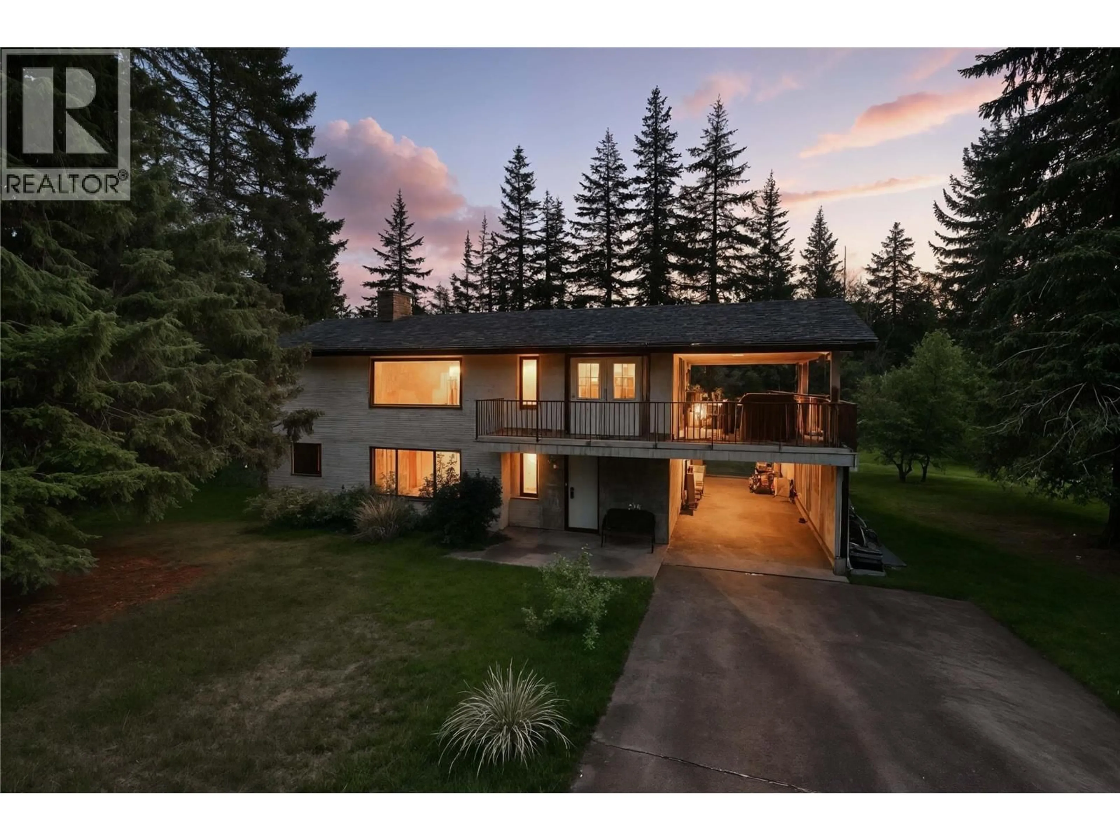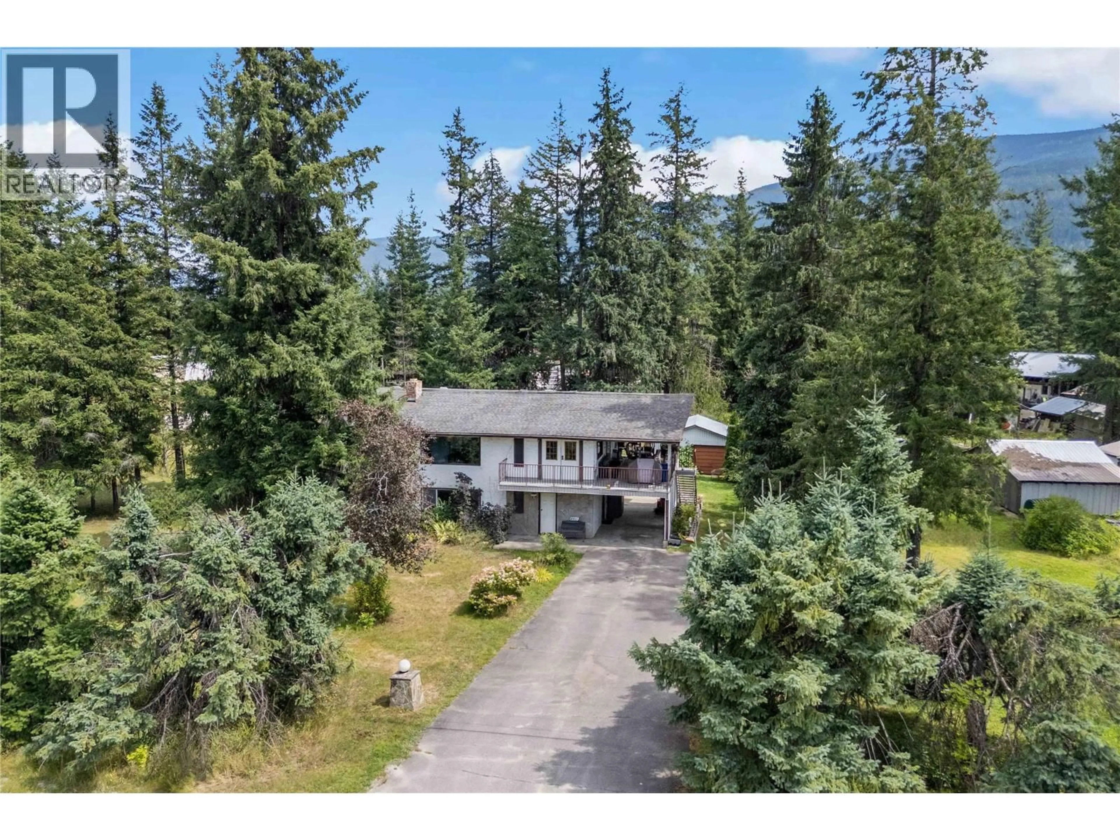4102 MALAKWA ROAD, Malakwa, British Columbia V0E2J0
Contact us about this property
Highlights
Estimated valueThis is the price Wahi expects this property to sell for.
The calculation is powered by our Instant Home Value Estimate, which uses current market and property price trends to estimate your home’s value with a 90% accuracy rate.Not available
Price/Sqft$230/sqft
Monthly cost
Open Calculator
Description
Welcome to 0.57 acres of potential in Malakwa, BC—ideally located between Revelstoke & Sicamous, offering easy access to both mountain adventure & lakeside relaxation. This two-storey home is a fantastic fixer-upper opportunity with key improvements already completed, including a fully updated kitchen with modern appliances, a near-new furnace, and central air conditioning. With 2 bedrooms up, 2 bedrooms down, and a full bathroom on each level, the layout is ideal for multi-generational living or future suite conversion, thanks to separate entrances on both floors. A covered deck off the main floor provides a great outdoor space year-round, while the detached garage and covered carport offer ample room for vehicles, toys, or a workshop. The property is surrounded by mature trees and shrubbery, offering privacy and a peaceful rural feel while still being just minutes to the Eagle River and local amenities. Whether you’re commuting to Revelstoke, snowmobiling in the winter, or exploring BC’s incredible backcountry, this affordable acreage is the perfect base for all your outdoor pursuits. In addition to the existing garage & carport, the property offers an excellent opportunity to build a secondary shop for snowmobile and boat storage. With easy access, level terrain, and plenty of space to expand, you can create the ideal setup for year-round recreation and storage—perfect for the active Shuswap lifestyle. (id:39198)
Property Details
Interior
Features
Main level Floor
Bedroom
9'2'' x 9'10''Bedroom
14'6'' x 9'10''Full bathroom
5'0'' x 10'2''Family room
20'0'' x 15'10''Exterior
Parking
Garage spaces -
Garage type -
Total parking spaces 10
Property History
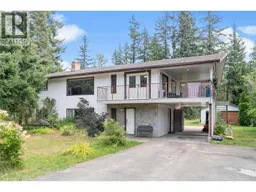 68
68
