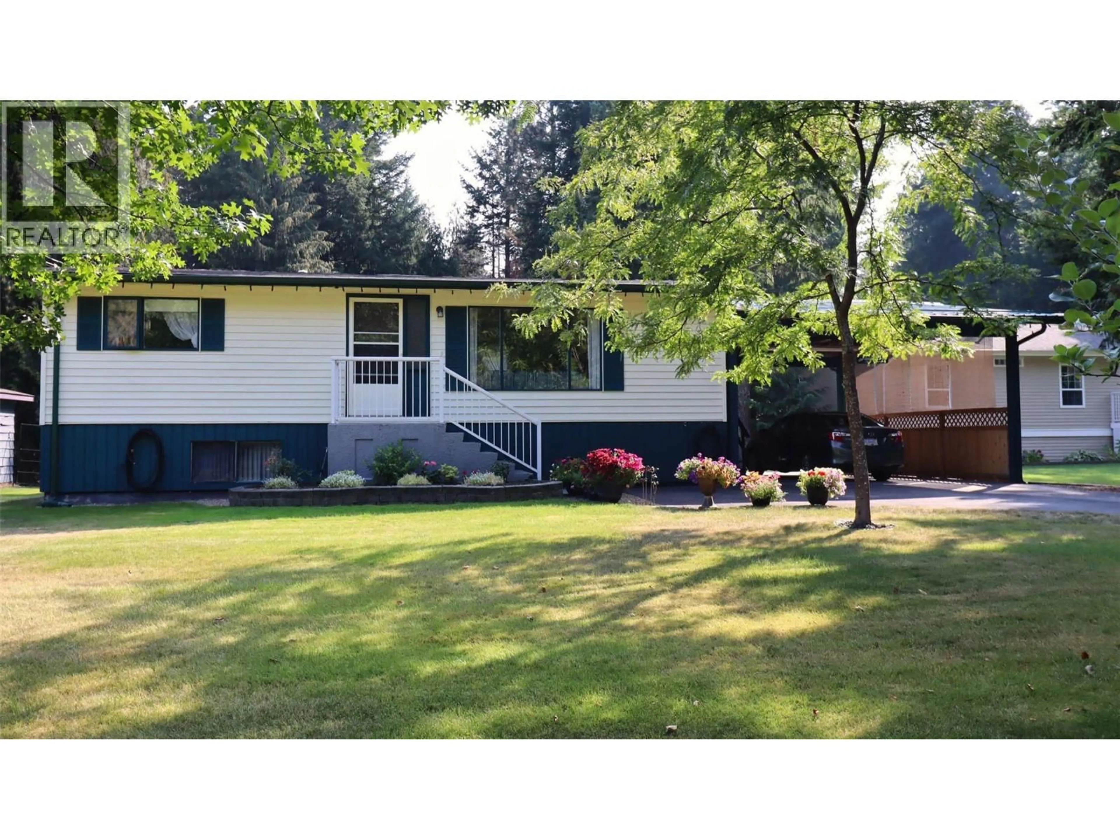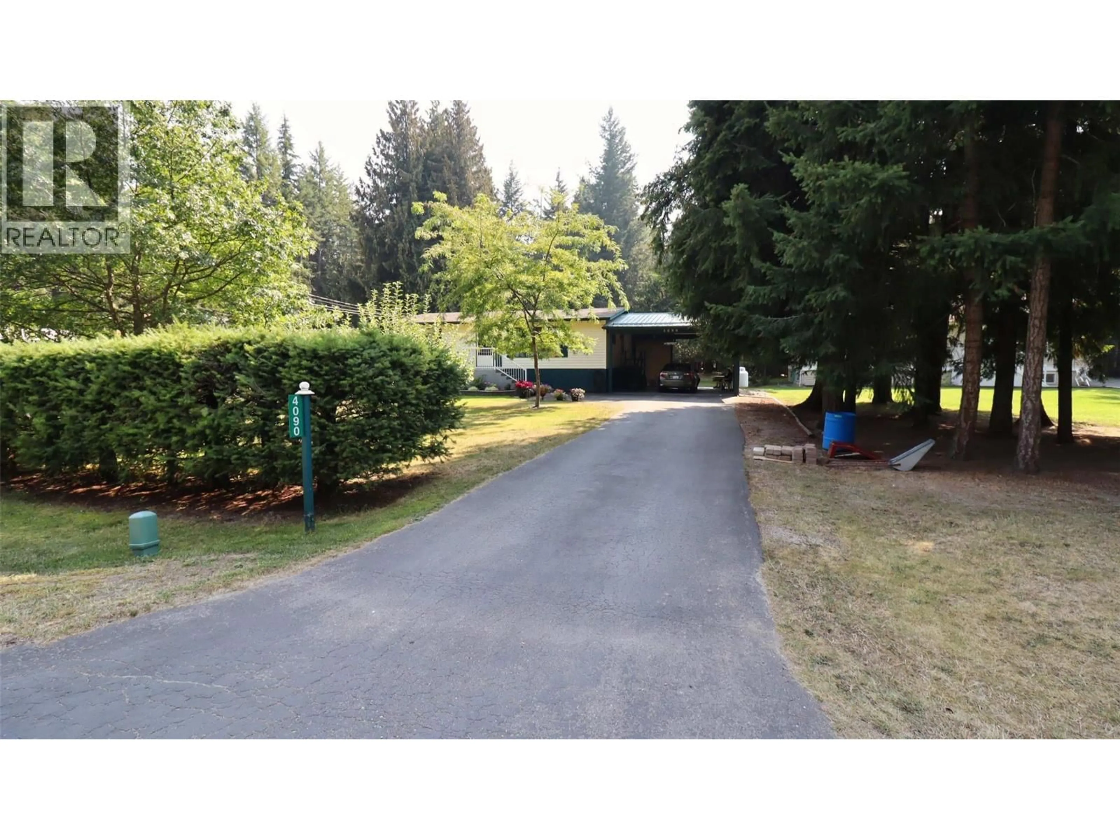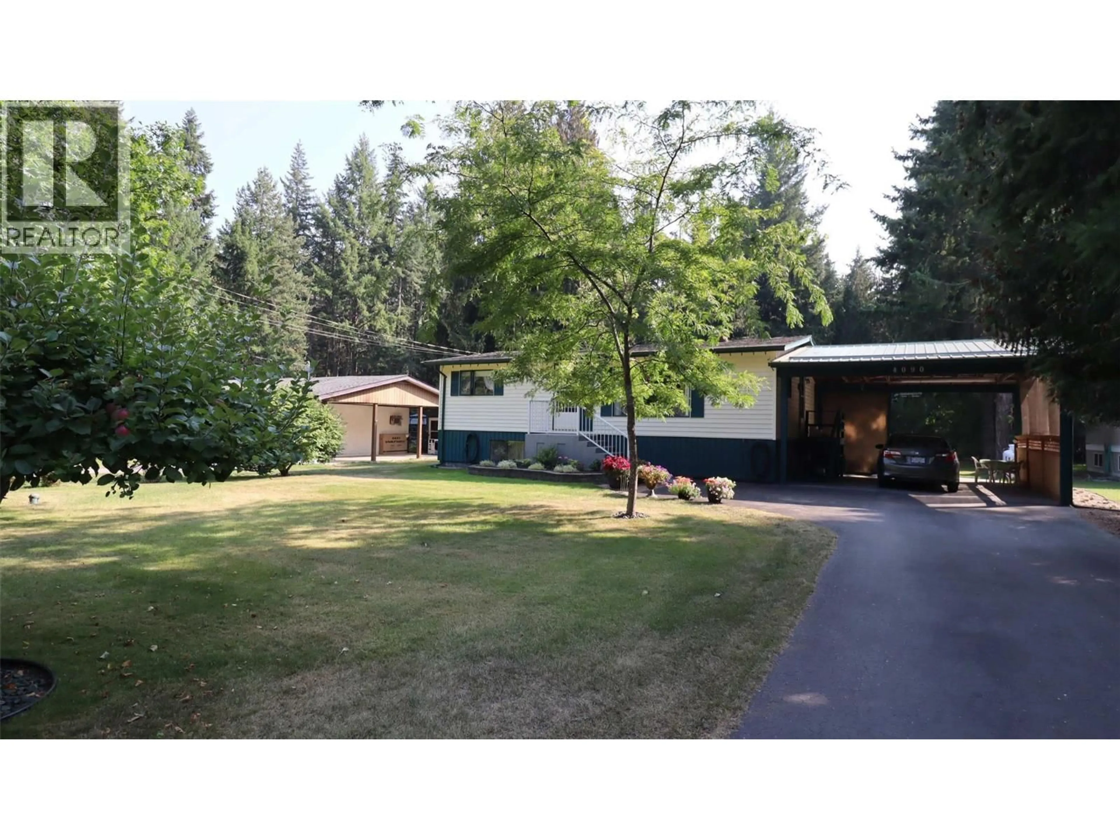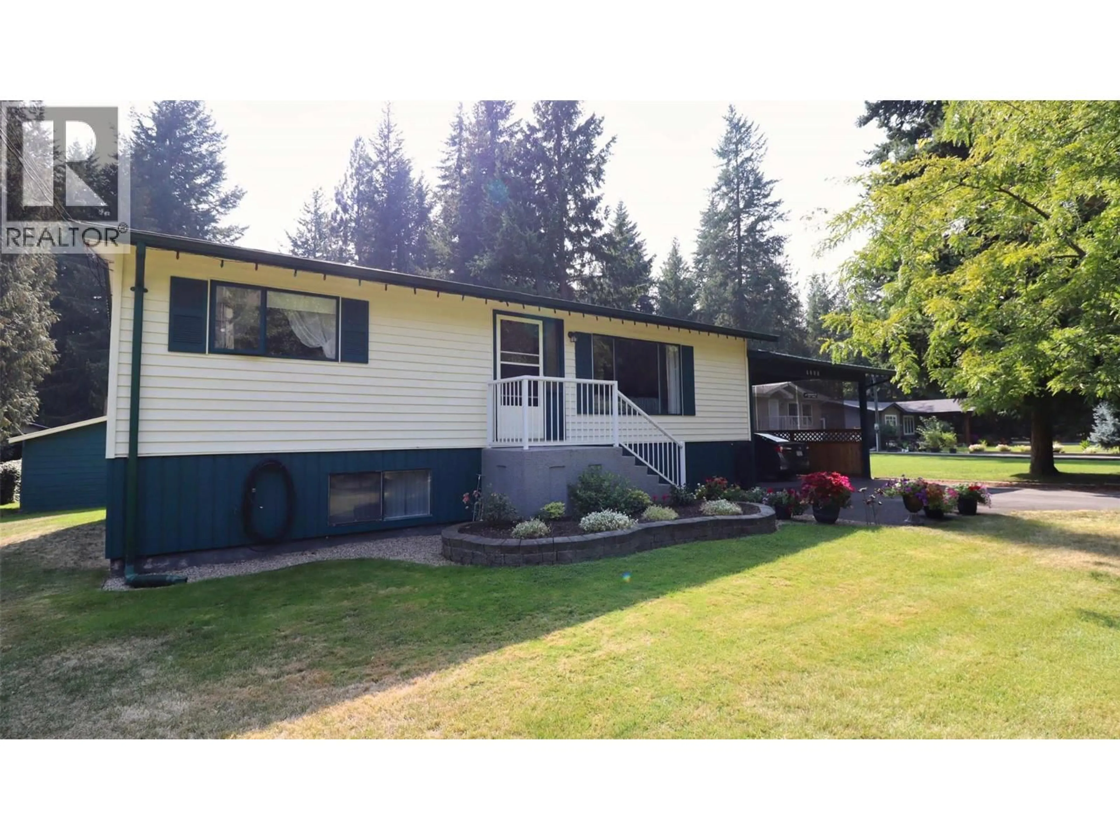4090 BUTTERS ROAD, Scotch Creek, British Columbia V0E1M5
Contact us about this property
Highlights
Estimated valueThis is the price Wahi expects this property to sell for.
The calculation is powered by our Instant Home Value Estimate, which uses current market and property price trends to estimate your home’s value with a 90% accuracy rate.Not available
Price/Sqft$260/sqft
Monthly cost
Open Calculator
Description
Have a look at this cozy home on a fully usable half-acre parcel in the heart of Scotch Creek! Loved and meticulously cared for by the current owners, charm & character abound throughout the home and property. Perched just a stone's throw from the local Christian church and within a short stroll to the Scotch Creek Hub, Family Fun Centre, and Provincial Park. This location offers privacy from the main artery while providing great access to it! Built in 1982, this well kept rancher with finished basement and a tidy covered carport is everything you need to enjoy your new Shuswap life. In addition to offering a cozy and effective propane radiant heating system, there is also an electric baseboard back-up. The ample storage & crafting space plus the bright spacious rooms, are a bonus. Outside you have a perfectly flat lot with garden space, a fire pit, and a lovely treed area to the rear, providing a comfortable & calm space to enjoy in any season. The Shuswap area is a 4 season recreational Mecca that offers world class boating, wining, dining, hiking, golfing, skiing, biking and more, all within a few minutes of your front door. Located just 12 minutes from the Squilax turnoff at the Trans Canada Highway between Sorrento and Chase, the road to your future is a short one! Gather more information, view more photos and watch an aerial video online before booking your viewing today. Run, don't walk to this one, you'll find that life is just a little easier at the lake! (id:39198)
Property Details
Interior
Features
Basement Floor
Hobby room
11' x 15'Storage
6' x 14'Family room
16' x 15'Other
6'6'' x 6'Exterior
Parking
Garage spaces -
Garage type -
Total parking spaces 4
Property History
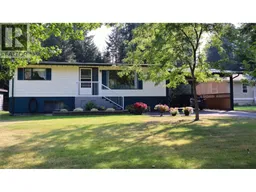 42
42
