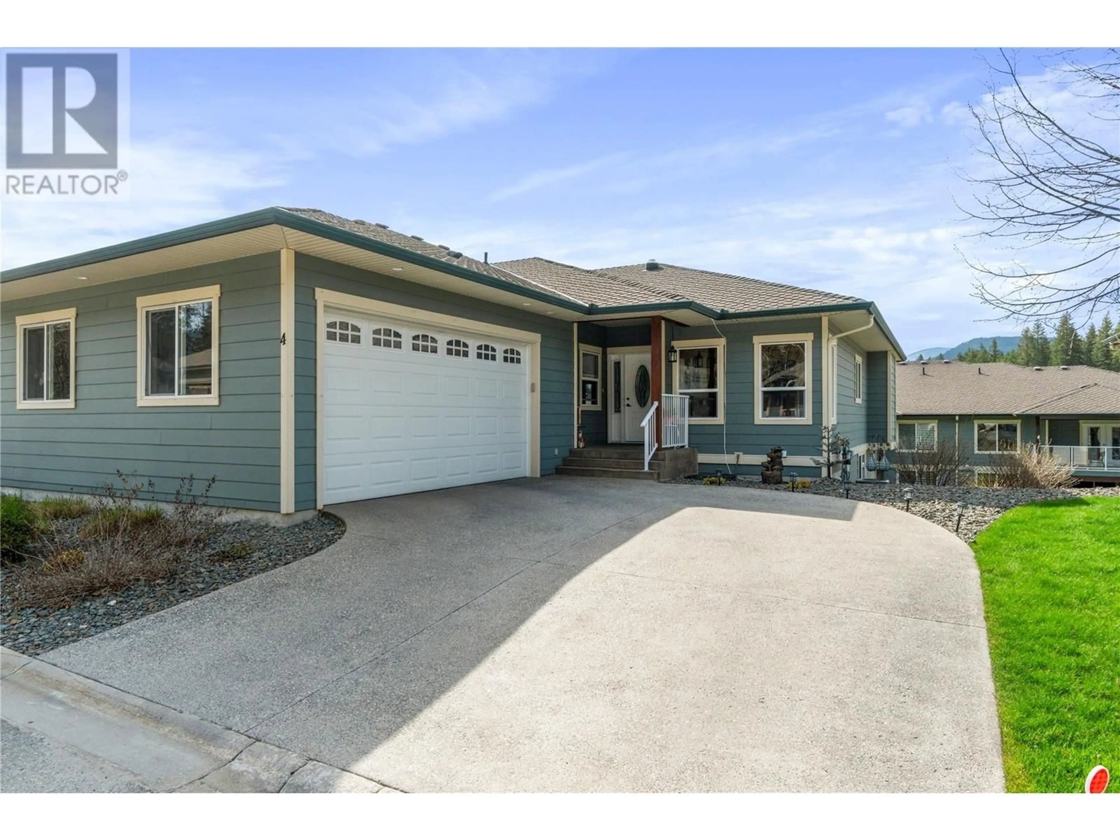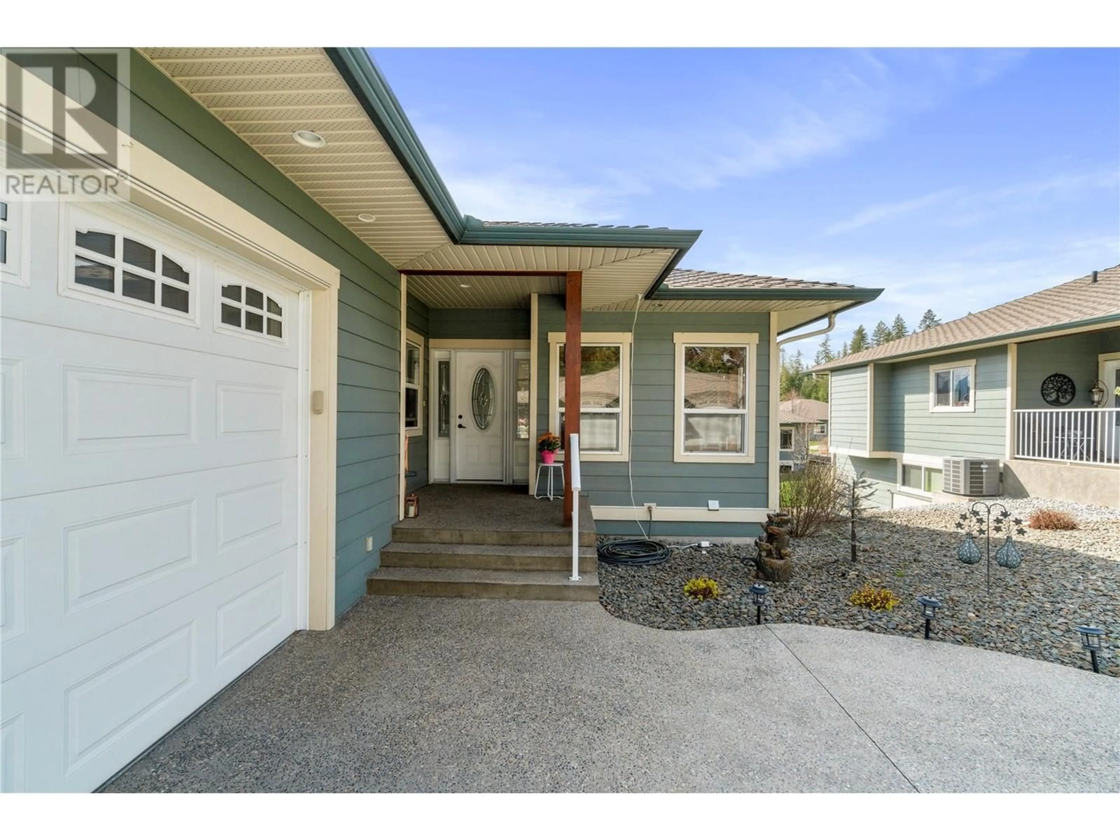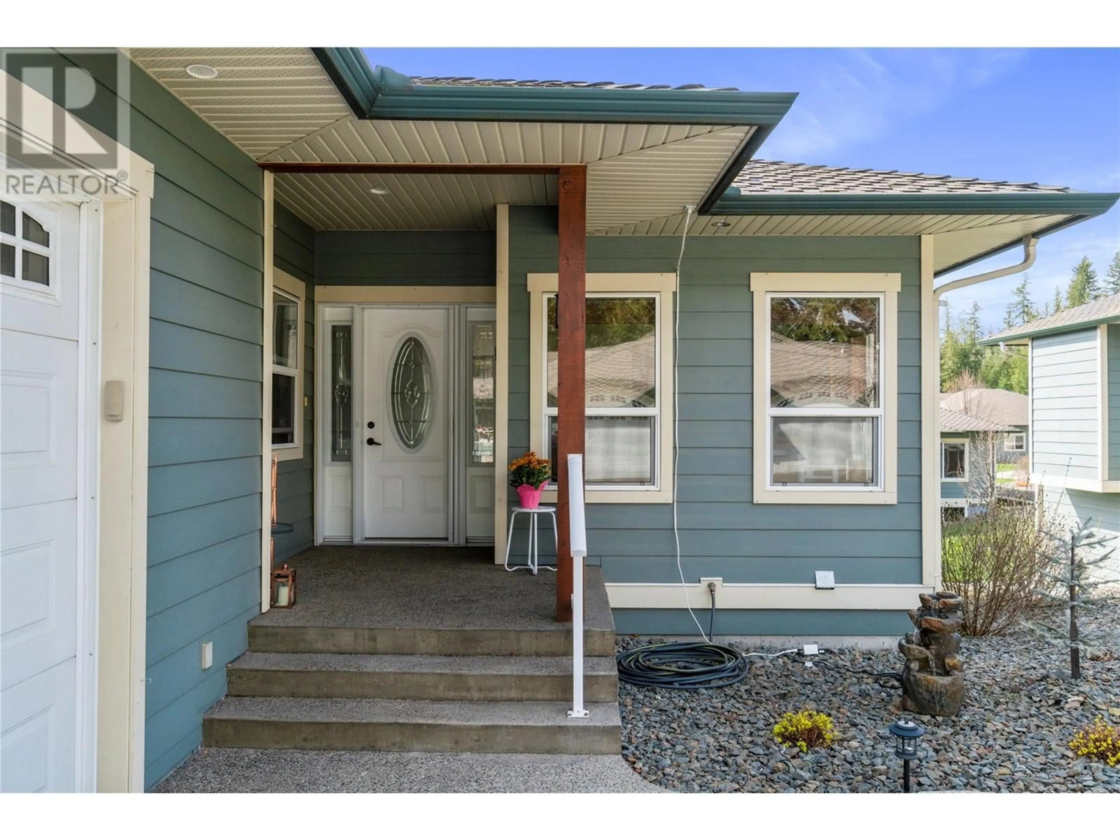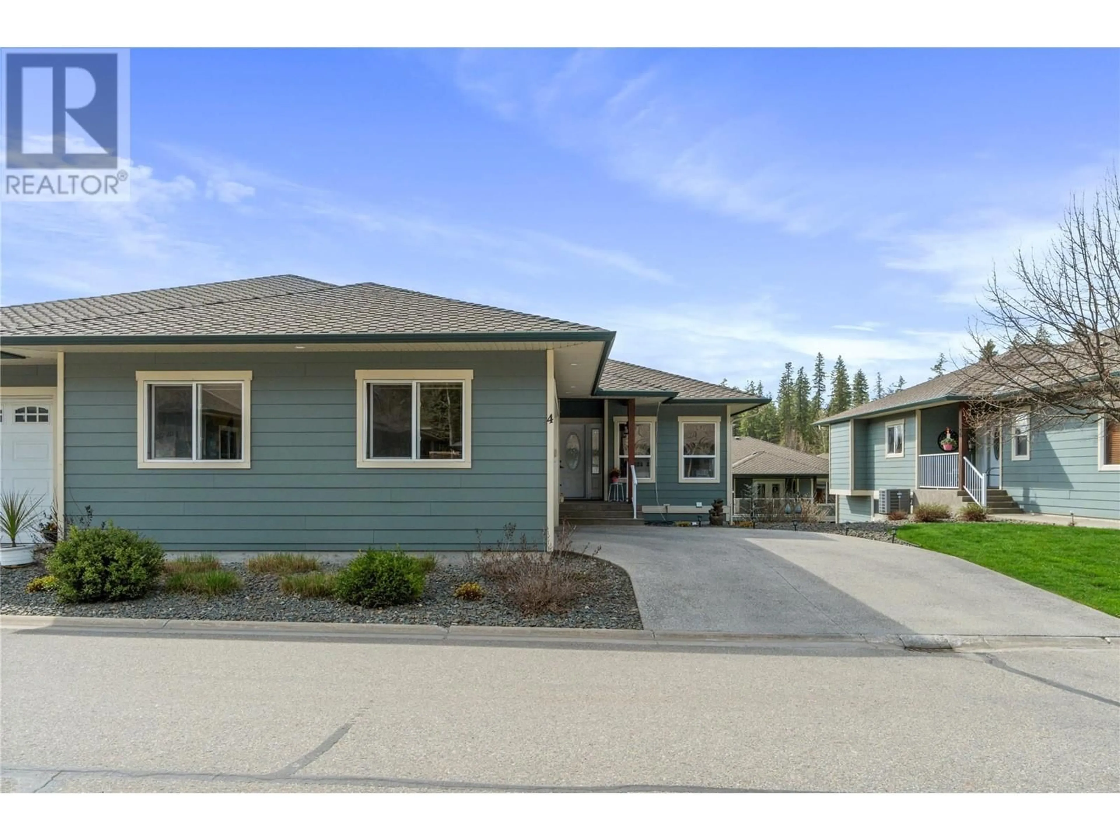4 - 2680 GOLF COURSE DRIVE, Blind Bay, British Columbia V0E1H1
Contact us about this property
Highlights
Estimated valueThis is the price Wahi expects this property to sell for.
The calculation is powered by our Instant Home Value Estimate, which uses current market and property price trends to estimate your home’s value with a 90% accuracy rate.Not available
Price/Sqft$249/sqft
Monthly cost
Open Calculator
Description
Carefree Living at ""The Fairways"" – Golf Course Rancher with Full Walkout Basement Welcome to this beautifully maintained 3 bed, 2.5 bath rancher situated on the picturesque 2nd hole of the Shuswap Lake Golf Course in desirable Blind Bay. One of the bedrooms is currently used as a home office (no closet), offering flexibility for your lifestyle. With 1,400 sq ft on the main level, this home provides convenient stair-free living, including a spacious primary bedrm w/generous walk in closet and a spacious ensuite featuring double sinks, a soaker tub, and a separate walk in shower. The open-concept design is enhanced by 9-foot ceilings on both levels, creating a bright and expansive feel throughout. The tiled front entry leads into rich hardwood floors flowing through the living room, which opens onto a covered deck complete with Gas BBQ hook up—perfect for relaxing or entertaining. The kitchen offers ample cabinetry, a large island and is seamlessly connected to the dining area. A cozy den, powder room, and lg laundry room w/built-in storage complete the main floor. The fully finished walkout basement includes a guest bedroom, full bath and a spacious family/rec room F/P .There's even a private golf cart garage, just hop in and play a round! Double garage, driveway parking for 2, Exterior maintenance provided by the Strata making retirement or seasonal living a breeze. You're just minutes from all that the Shuswap lifestyle has to offer. Feature sheet and 360 tour available. (id:39198)
Property Details
Interior
Features
Basement Floor
Utility room
4'5'' x 7'Other
9' x 10'5''Hobby room
8' x 20'6''Storage
10'8'' x 15'9''Exterior
Parking
Garage spaces -
Garage type -
Total parking spaces 2
Condo Details
Inclusions
Property History
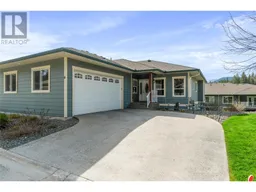 58
58
