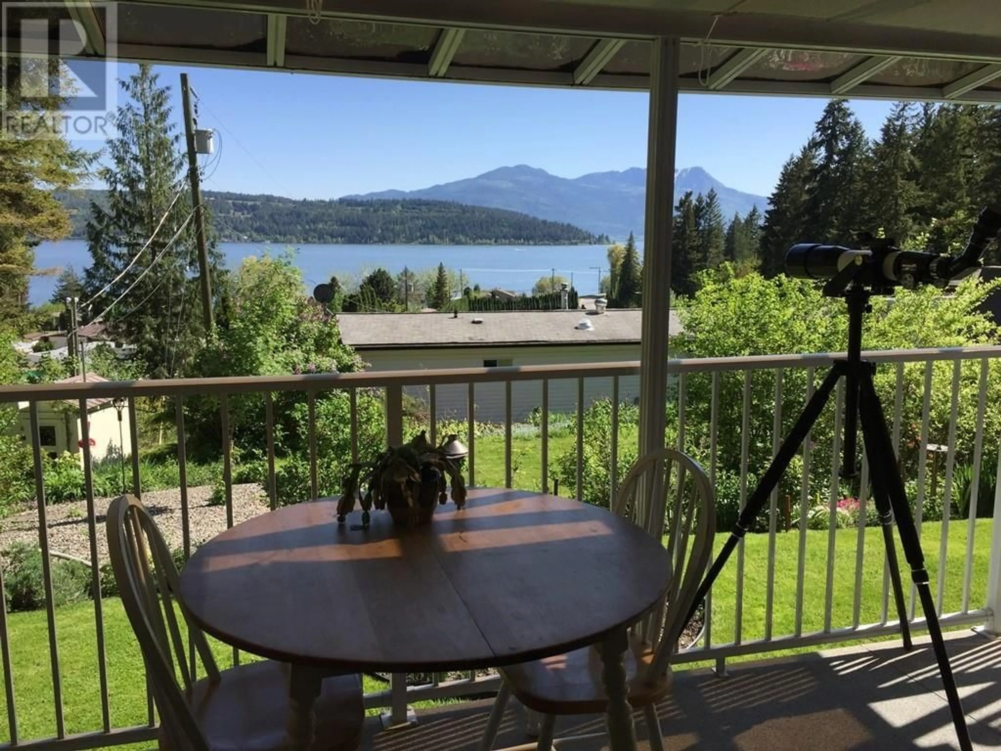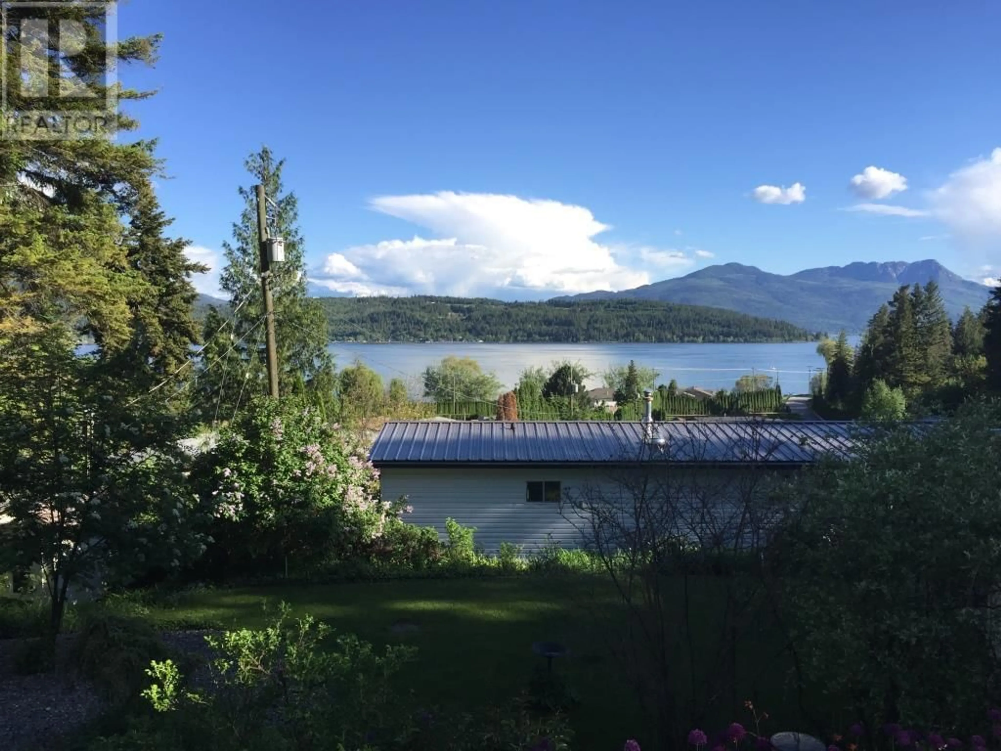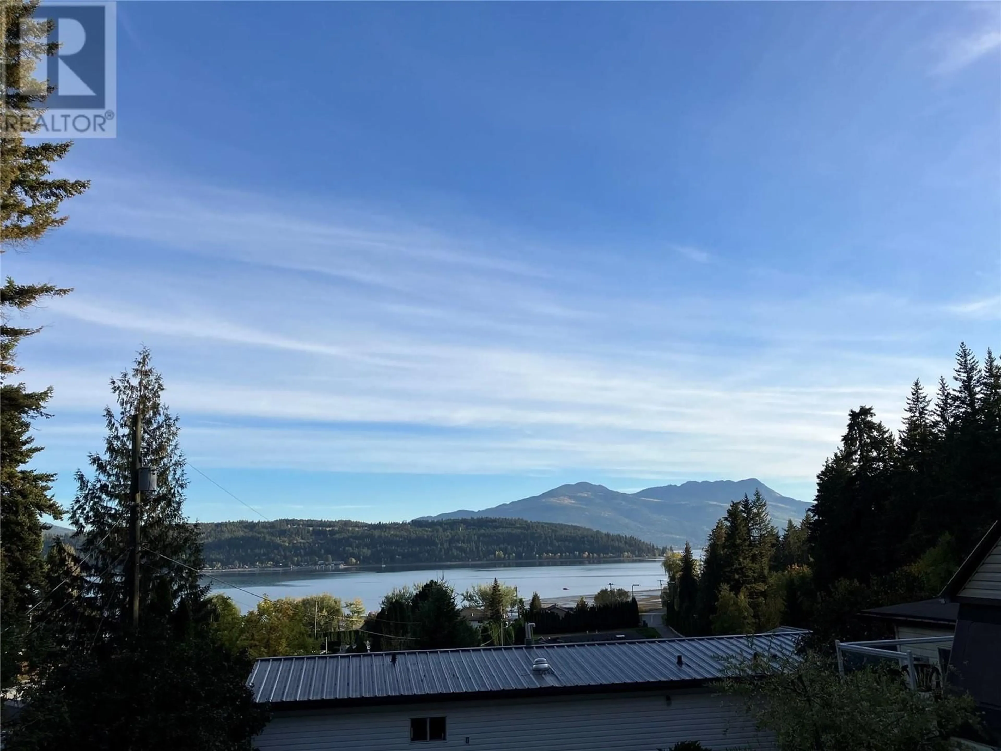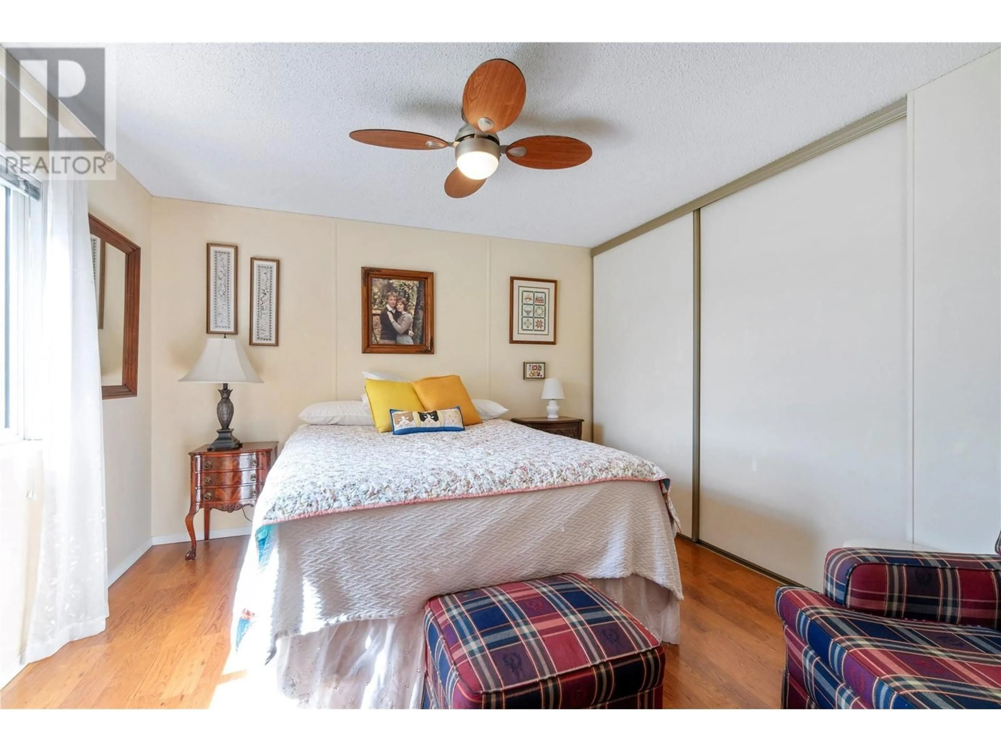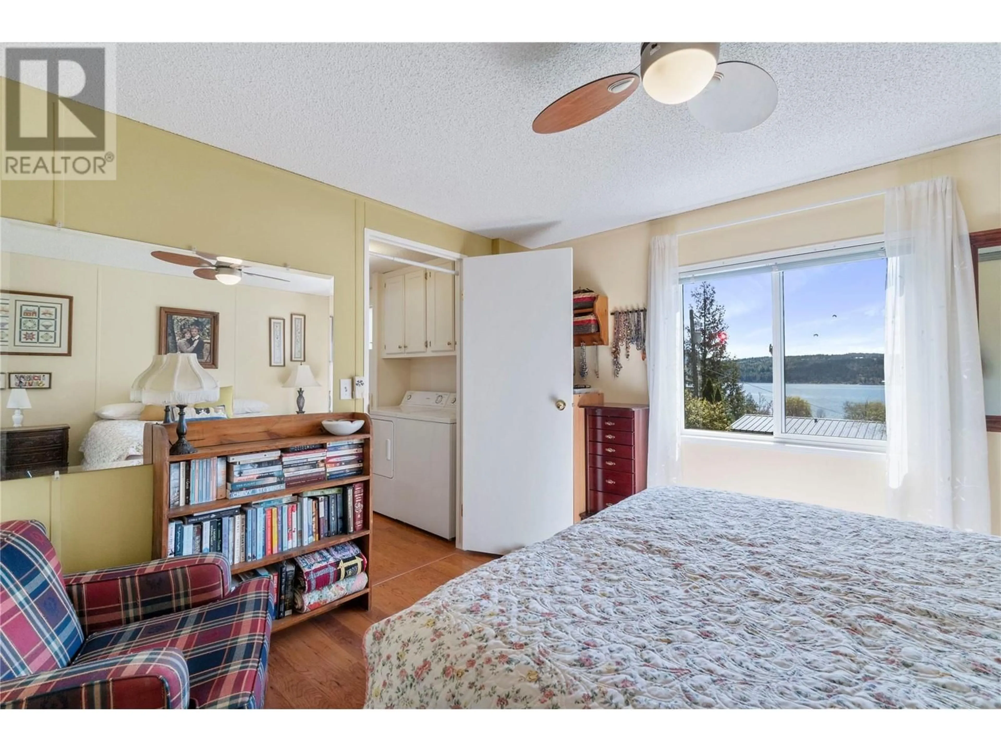4 - 3959 SUNNYBRAE CANOE POINT ROAD, Tappen, British Columbia V0E2X1
Contact us about this property
Highlights
Estimated ValueThis is the price Wahi expects this property to sell for.
The calculation is powered by our Instant Home Value Estimate, which uses current market and property price trends to estimate your home’s value with a 90% accuracy rate.Not available
Price/Sqft$298/sqft
Est. Mortgage$1,181/mo
Maintenance fees$552/mo
Tax Amount ()$657/yr
Days On Market90 days
Description
Your Perfect Lakeside Retreat Awaits! Welcome to Lakeview Estates MHP, a vibrant 55+ community in beautiful Sunnybrae, where this meticulously maintained 3-bedroom, 1-bath manufactured home is ready to welcome you! From the moment you step inside, you’ll appreciate the warmth and charm of this lovely home, featuring newer laminate flooring throughout and a layout designed for easy living. Large windows invite in serene lake and mountain views, creating a peaceful atmosphere to enjoy every day. Step outside to your covered deck, the perfect spot to unwind with a morning coffee or host summer gatherings with friends and family. The spacious garage/workshop and covered parking offer plenty of storage and workspace for hobbies and projects. Pet owners will love that four-legged friends are welcome in this friendly community. For those who love the outdoors, Harold’s Park is just minutes away, offering access to the pristine waters of Shuswap Lake. Whether you enjoy boating, fishing, hiking, or simply soaking in the natural beauty, the opportunities are endless. And when you need city conveniences, Salmon Arm is just a short 20-minute drive, providing shopping, dining, and essential services. Don’t miss this chance to experience lakeside living in a welcoming community—schedule your private viewing today! (id:39198)
Property Details
Interior
Features
Main level Floor
Laundry room
5'1'' x 8'8''Full bathroom
7'7'' x 4'10''Bedroom
9'4'' x 11'3''Bedroom
13'2'' x 8'5''Exterior
Parking
Garage spaces -
Garage type -
Total parking spaces 4
Condo Details
Inclusions
Property History
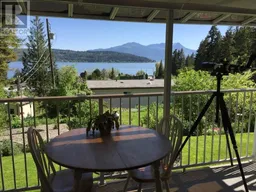 42
42
