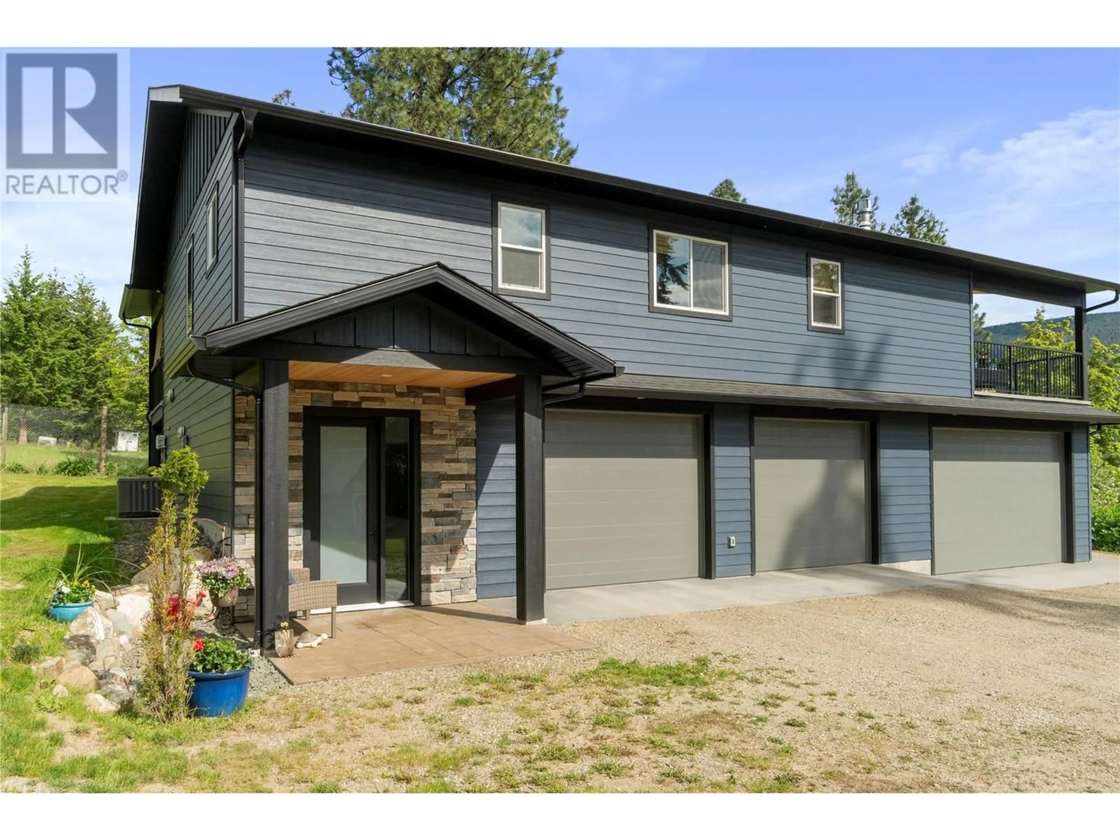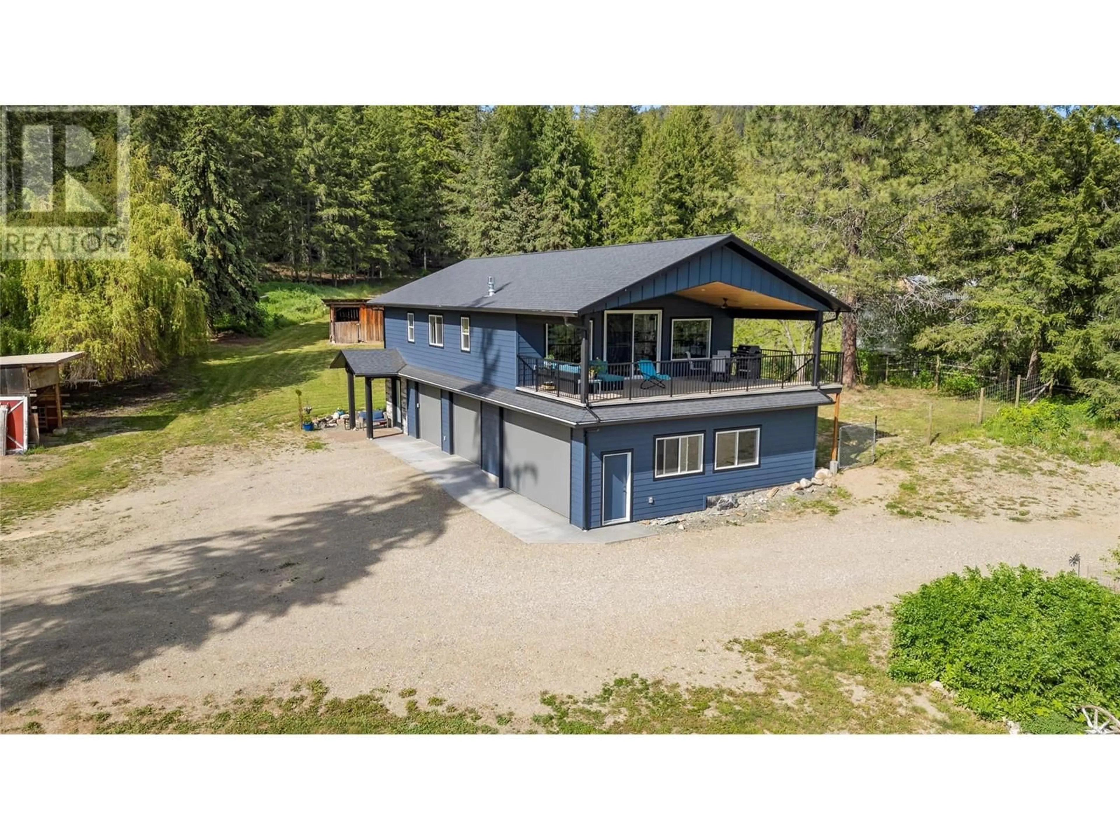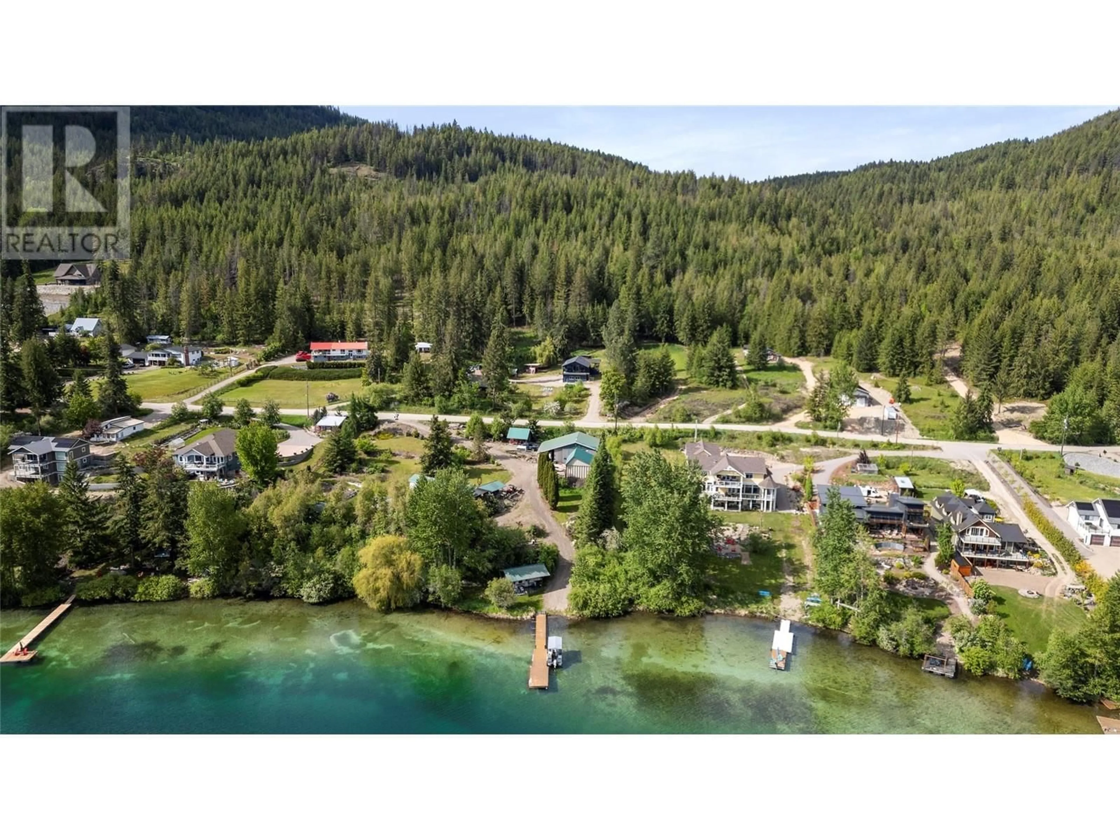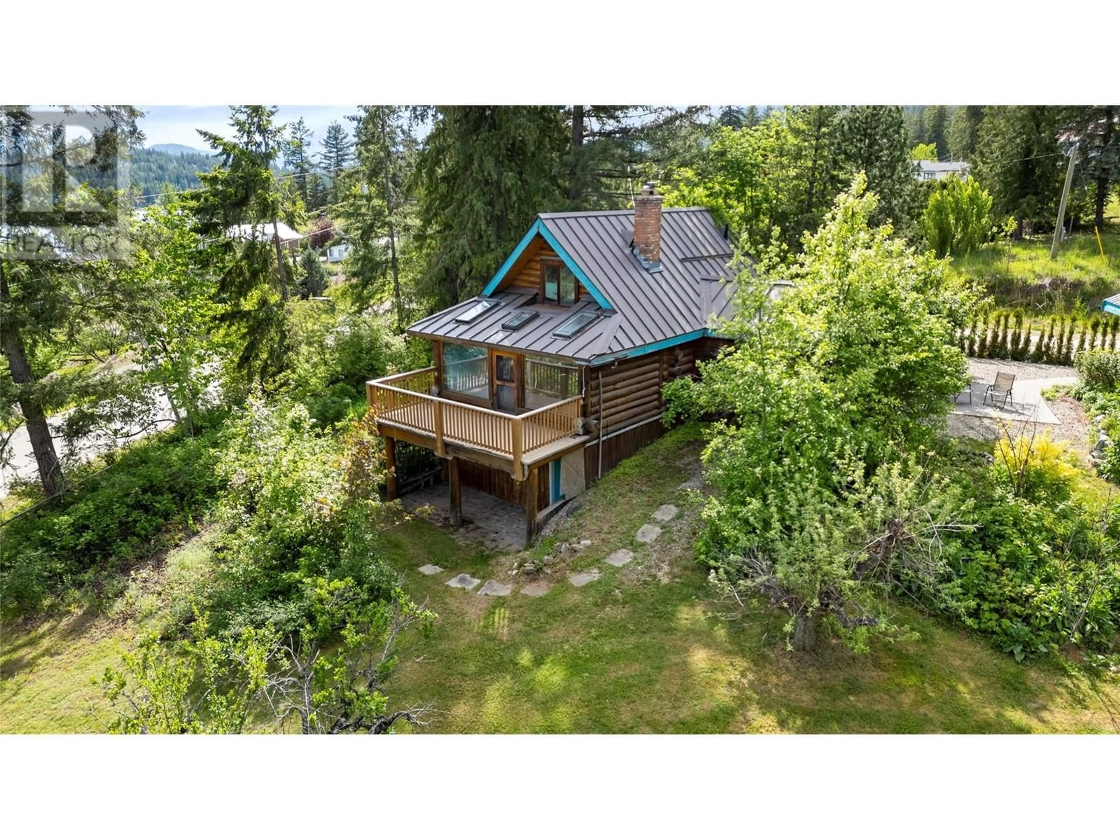3813 PARRI ROAD, White Lake, British Columbia V0E2W1
Contact us about this property
Highlights
Estimated ValueThis is the price Wahi expects this property to sell for.
The calculation is powered by our Instant Home Value Estimate, which uses current market and property price trends to estimate your home’s value with a 90% accuracy rate.Not available
Price/Sqft$784/sqft
Est. Mortgage$5,579/mo
Tax Amount ()$1,736/yr
Days On Market13 hours
Description
This private 1.28-acre lakeview property is a rare gem, offering exceptional flexibility and income potential with two unique dwellings on one stunning property in the heart of White Lake. The architecturally striking main residence boasts sleek modern design & premium finishes throughout, featuring 2 spacious bedrooms upstairs, radiant in-floor heating with dual zones, hot water on demand, air conditioning, and a full water-softening system. The lavish primary suite includes a spa-inspired ensuite, private balcony, and direct access to a hot tub, ideal for enjoying serene lake views under the stars. The lower level offers serious functionality with a massive 900 sq. ft. garage, an oversized workshop for all your projects or toys, & a dedicated 150 sq. ft. mechanical room. The second dwelling is a charming, 800 sq .ft. rustic log cabin brimming with warmth and character—perfect for guests, multigenerational living, a rental home, or as a fully equipped Airbnb to generate passive income. An additional detached 400 sq.ft. studio/workshop adds more opportunity for a creative space or home-based business. Equipped with top-tier infrastructure, including 200-amp service, 50-amp EV/welder plug, Champion generator, natural gas hookup, & a fully fenced dog run. The mature orchard produces apples, pears, plums, peaches, & cherries. Stunning views & unmatched versatility make this a truly rare find! Don't miss your chance to own this extraordinary multi-home property at White Lake! (id:39198)
Property Details
Interior
Features
Main level Floor
Bedroom
11'6'' x 11'9''3pc Bathroom
10'6'' x 5'6''4pc Ensuite bath
8'3'' x 8'0''Primary Bedroom
13'8'' x 13'0''Exterior
Parking
Garage spaces -
Garage type -
Total parking spaces 3
Property History
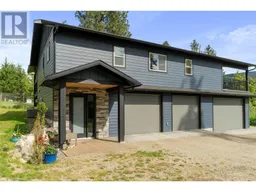 96
96
