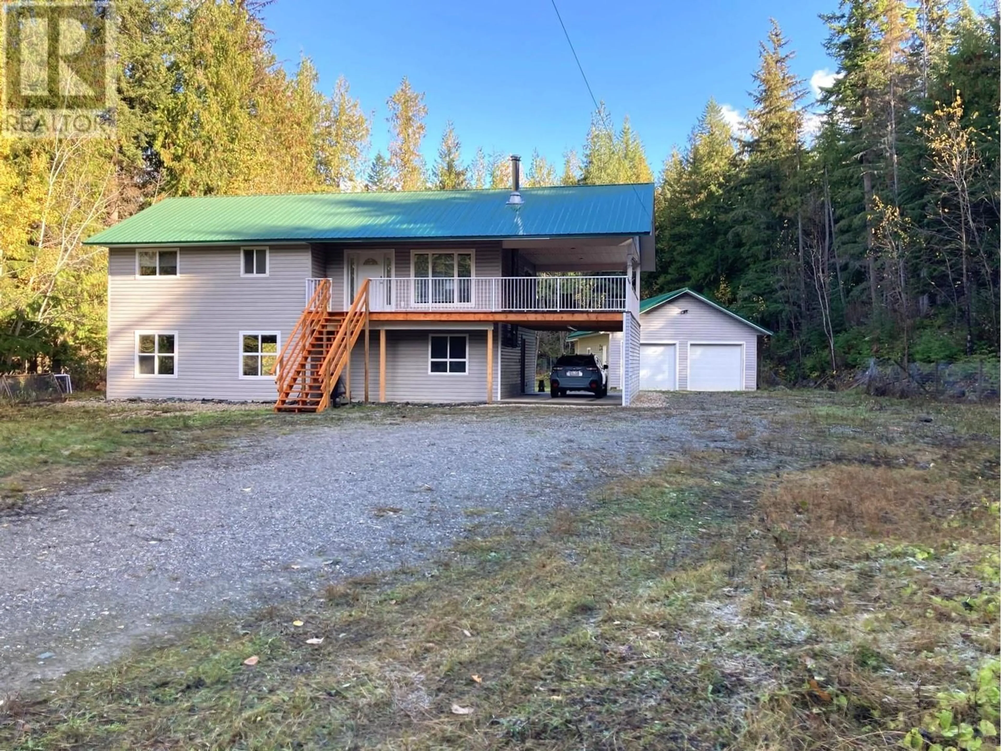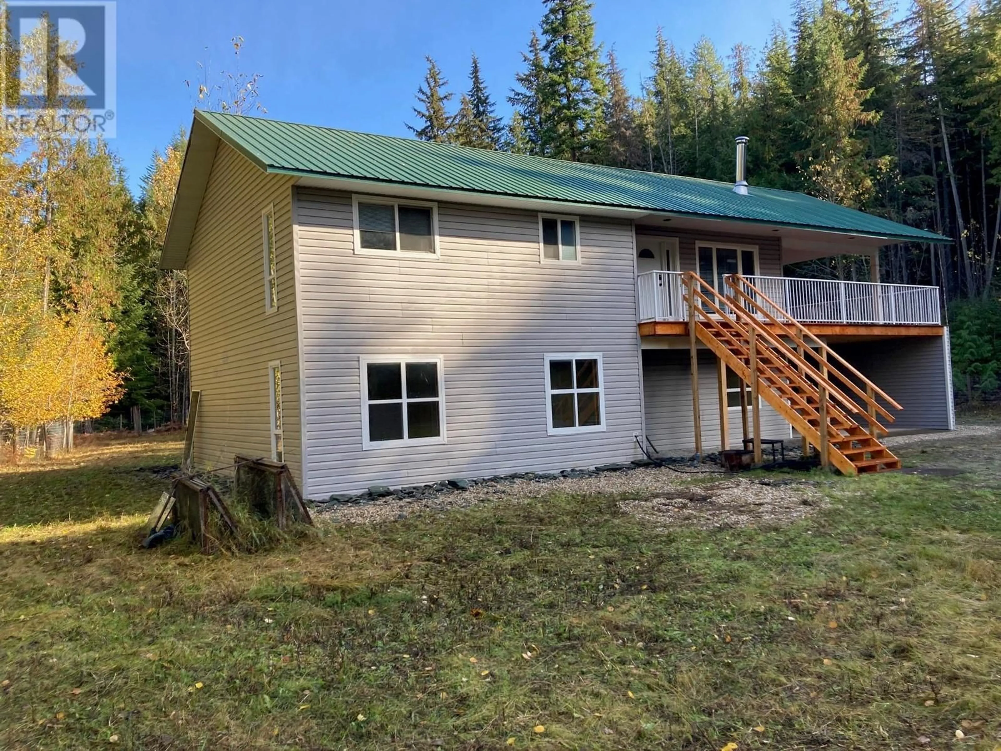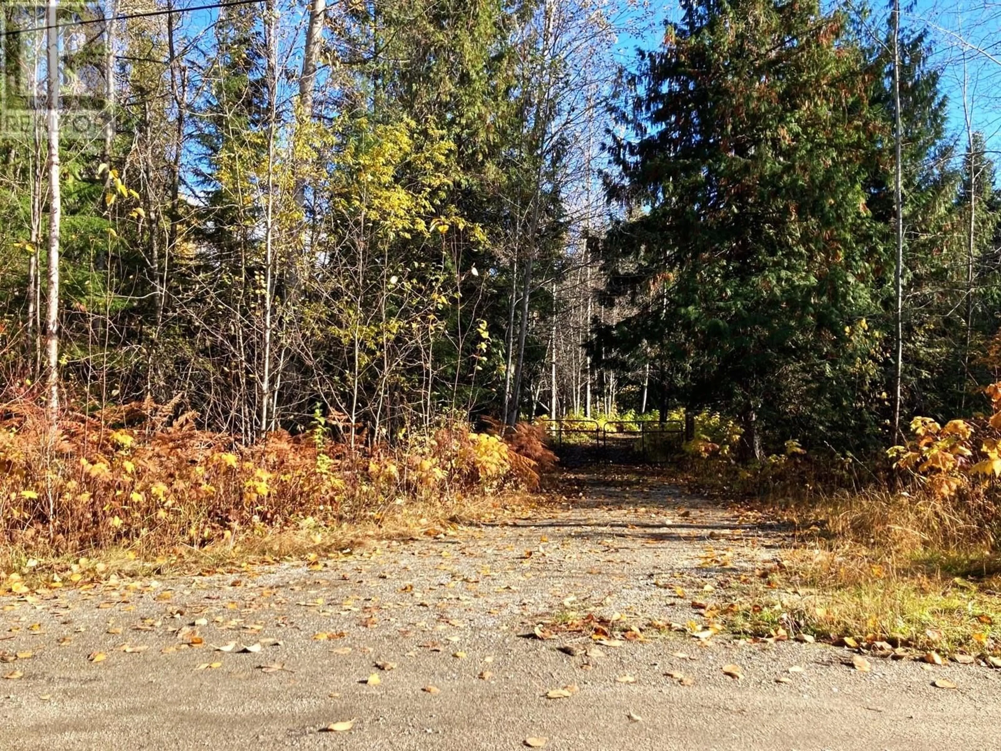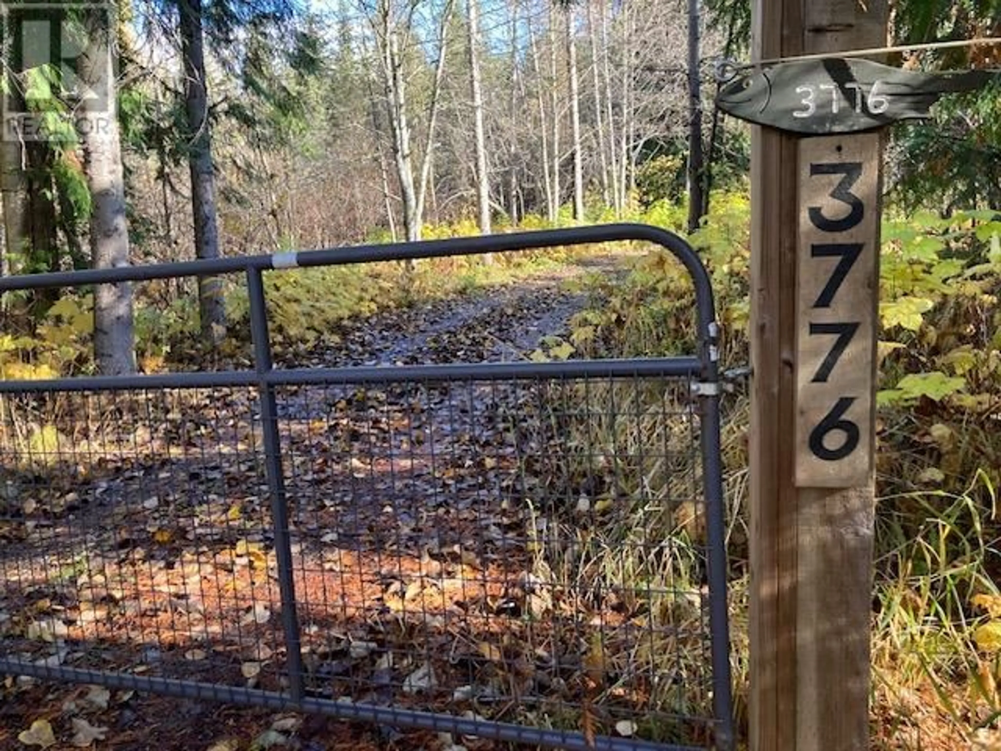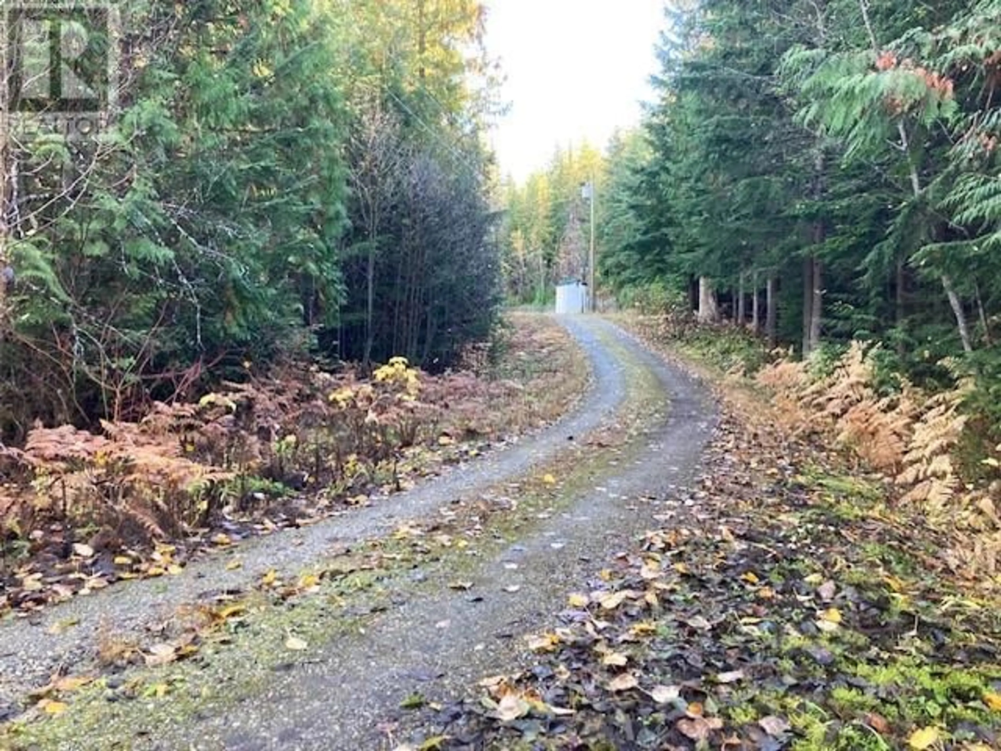3776 CAMERON ROAD, Eagle Bay, British Columbia V0E1T0
Contact us about this property
Highlights
Estimated valueThis is the price Wahi expects this property to sell for.
The calculation is powered by our Instant Home Value Estimate, which uses current market and property price trends to estimate your home’s value with a 90% accuracy rate.Not available
Price/Sqft$299/sqft
Monthly cost
Open Calculator
Description
Tucked away on a quiet no-thru road, this secluded 8-acre property offers the peace and privacy of your own nature preserve. As you pass through the gated entrance, a winding driveway leads you past a charming pond and into a serene setting that feels a world away. The 3-bedroom, 2-bathroom home has had some updating with new vinyl plank flooring, fresh paint, and updated bathroom fixtures in the basement but there is still more work that can be done to build additional equity and make it your own. There is a chimney ready for you to add a wood stove in the basement if you want to enjoy the warmth and ambiance of wood heat. The spacious 14x20 covered deck is perfect for summer lounging, entertaining, or simply soaking in the peaceful surroundings. For hobbyists, tinkerers, or anyone needing extra space, the 24x30 detached garage offers ample room for vehicles and storage, while the attached 16x20 workshop is wired and ready for all your projects. The fully fenced yard is ideal for pets and will help protect your garden plans from curious wildlife. With abundant parking for RVs, boats, or visiting family and friends, this property is a rare blend of rural charm and practical living. Don’t miss your chance to create your dream homestead in this uniquely private setting! (id:39198)
Property Details
Interior
Features
Basement Floor
Laundry room
7'8'' x 8'Mud room
7' x 6'9''Bedroom
9' x 13'3pc Bathroom
5' x 8'Exterior
Parking
Garage spaces -
Garage type -
Total parking spaces 2
Property History
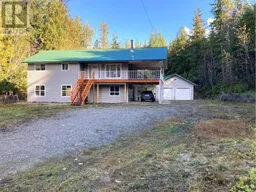 46
46
