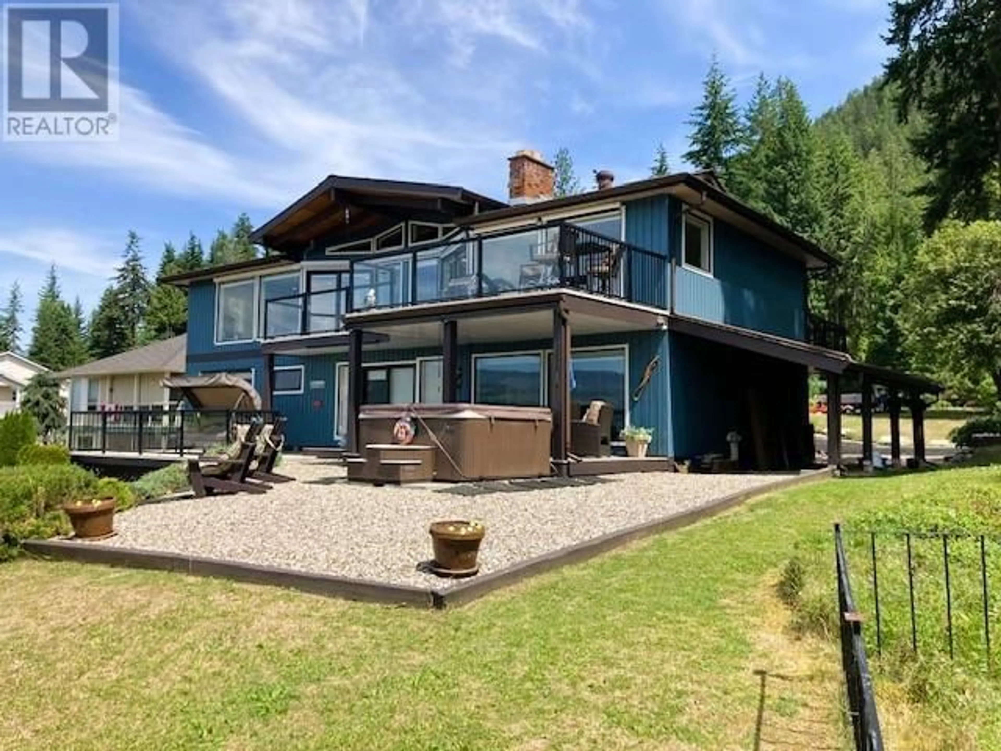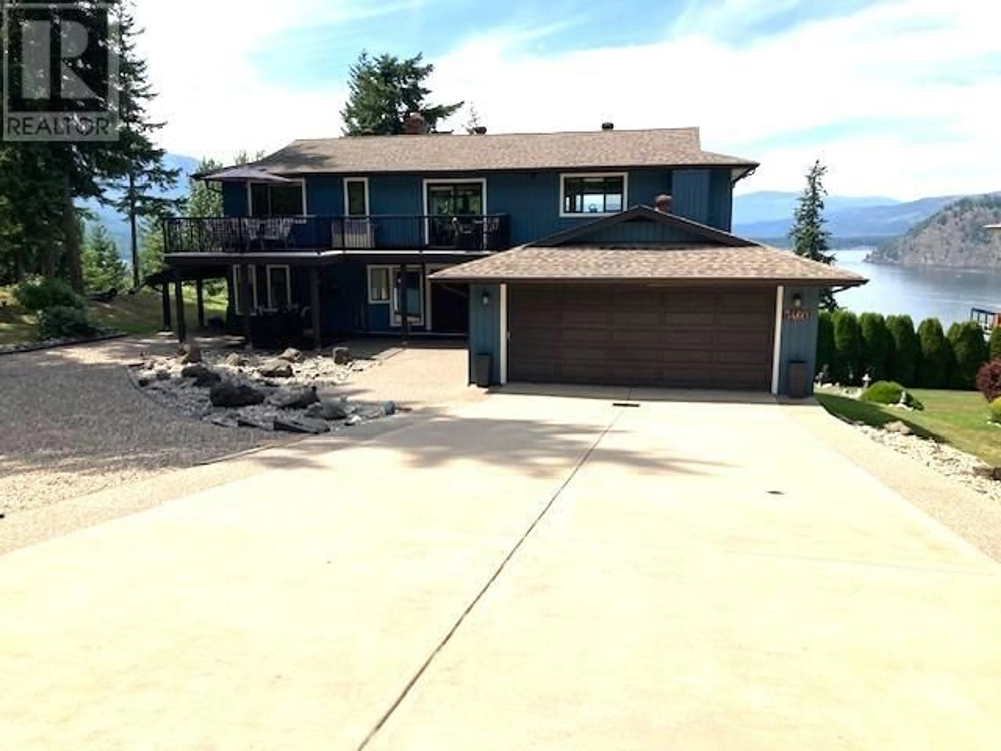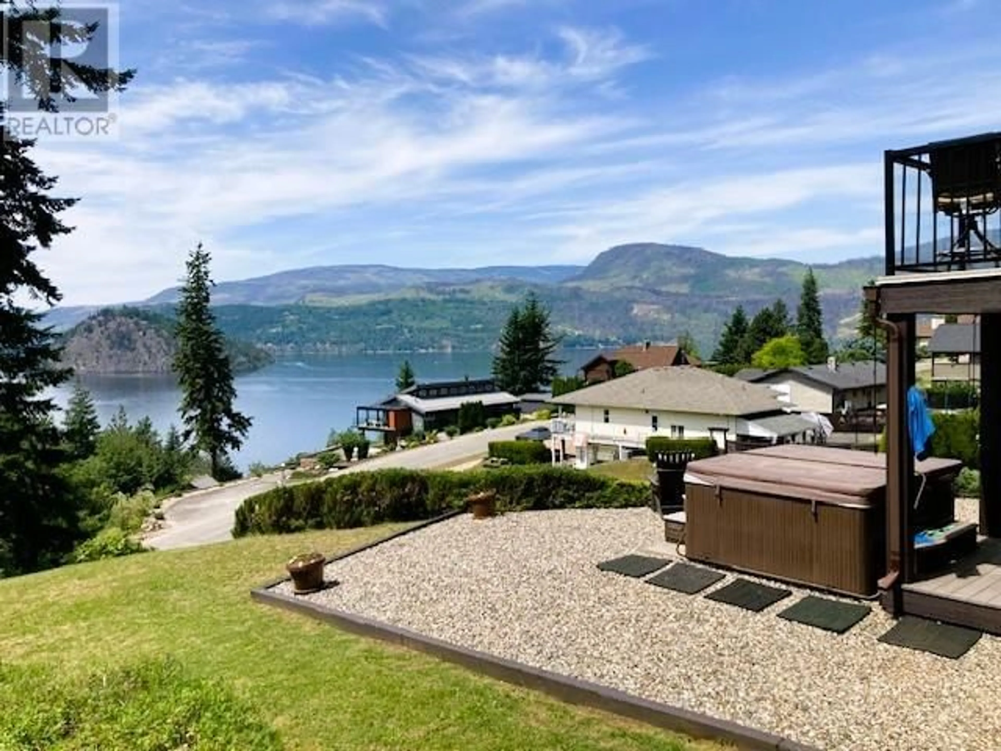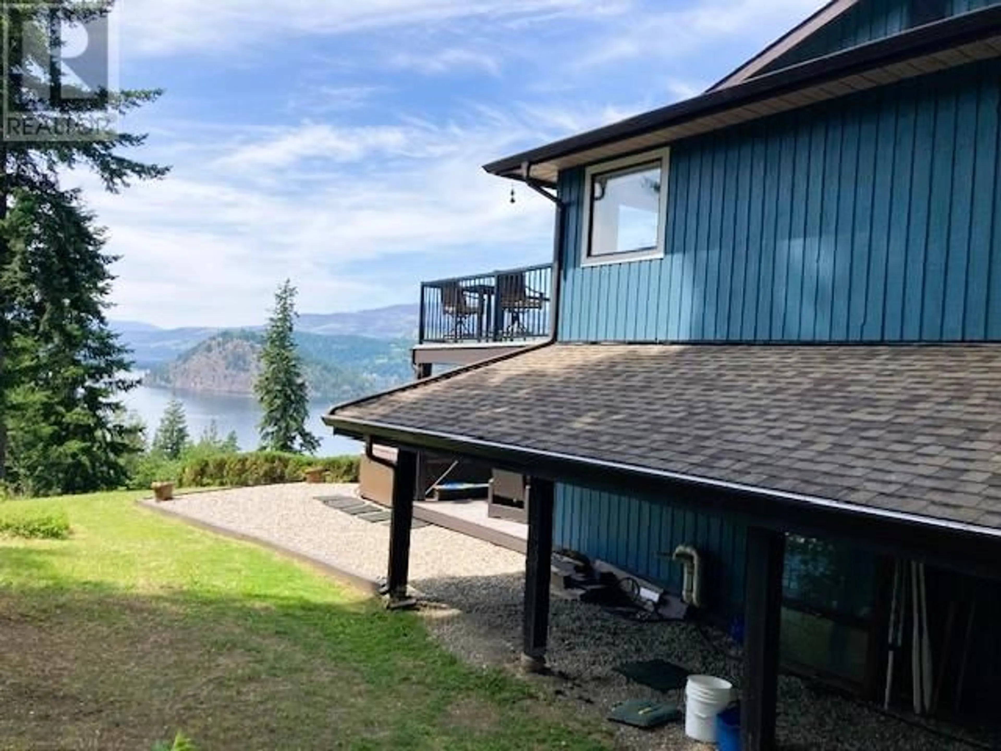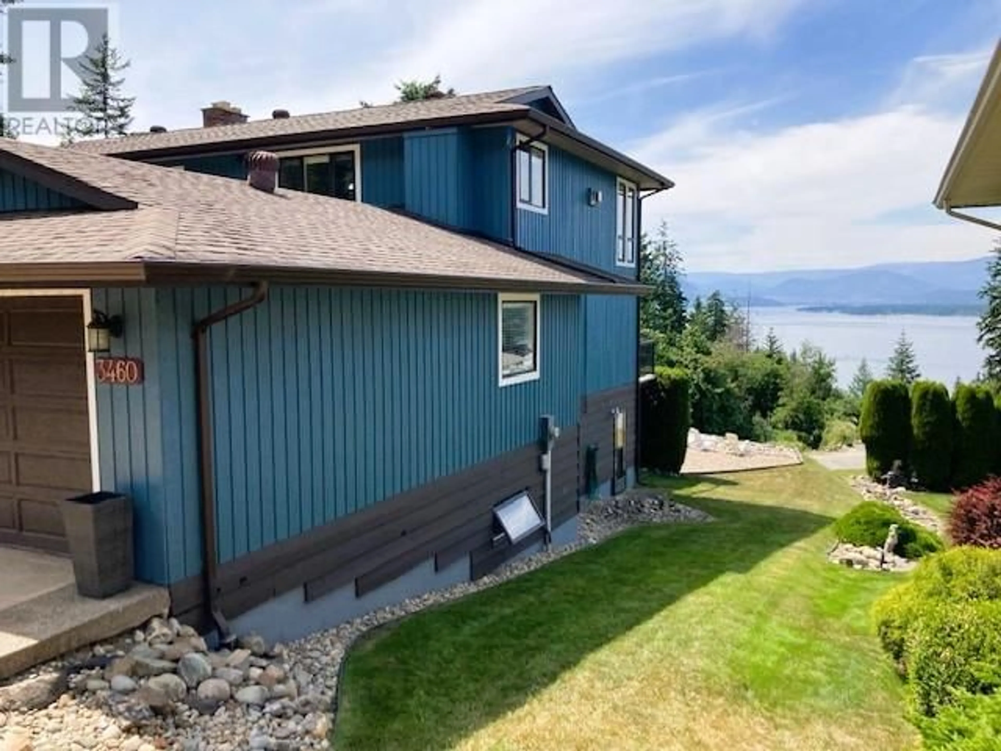3460 MCBRIDE ROAD, Blind Bay, British Columbia V0E1H1
Contact us about this property
Highlights
Estimated ValueThis is the price Wahi expects this property to sell for.
The calculation is powered by our Instant Home Value Estimate, which uses current market and property price trends to estimate your home’s value with a 90% accuracy rate.Not available
Price/Sqft$216/sqft
Est. Mortgage$4,187/mo
Tax Amount ()$3,855/yr
Days On Market13 days
Description
Welcome to a home where luxury meets convenience and every detail is designed to impress. You are greeted by a stunning curved staircase that sets the tone for the bright, open-concept living space above. Entertain in style in the spacious kitchen featuring lots of counter space, a coffee bar, granite top island, gas range and a pantry. Enjoy the outdoors with three sun decks, and a covered composite patio just outside your bedroom that leads to the hot tub, and a fully landscaped, low-maintenance yard. The basement offers excellent high end Airbnb potential with oversized bedroom, exercise area, and games room. Ample parking available for your extra toys with the double garage, single carport, wide concrete drive and a gravel lane. A few extra highlights worth mentioning; New hot water tank, natural gas free standing fireplace, plumbed for central vac., walk in closet in bedrm #4, gas hook up for BBQ. This nicely updated and tastefully decorated property will not only meet your needs—it will exceed your expectations. Whether you’re looking for a permanent residence, a seasonal getaway, or an investment opportunity, this property offers it all and all you need to pack is your suitcases; it's being sold turn-key, fully furnished so this is going to be your easiest move ever. (id:39198)
Property Details
Interior
Features
Basement Floor
Recreation room
24'4'' x 18'6''4pc Bathroom
6'10'' x 8'Family room
20'5'' x 21'4''Bedroom
20'5'' x 22'8''Exterior
Parking
Garage spaces -
Garage type -
Total parking spaces 7
Property History
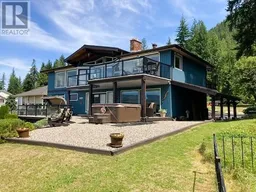 74
74
