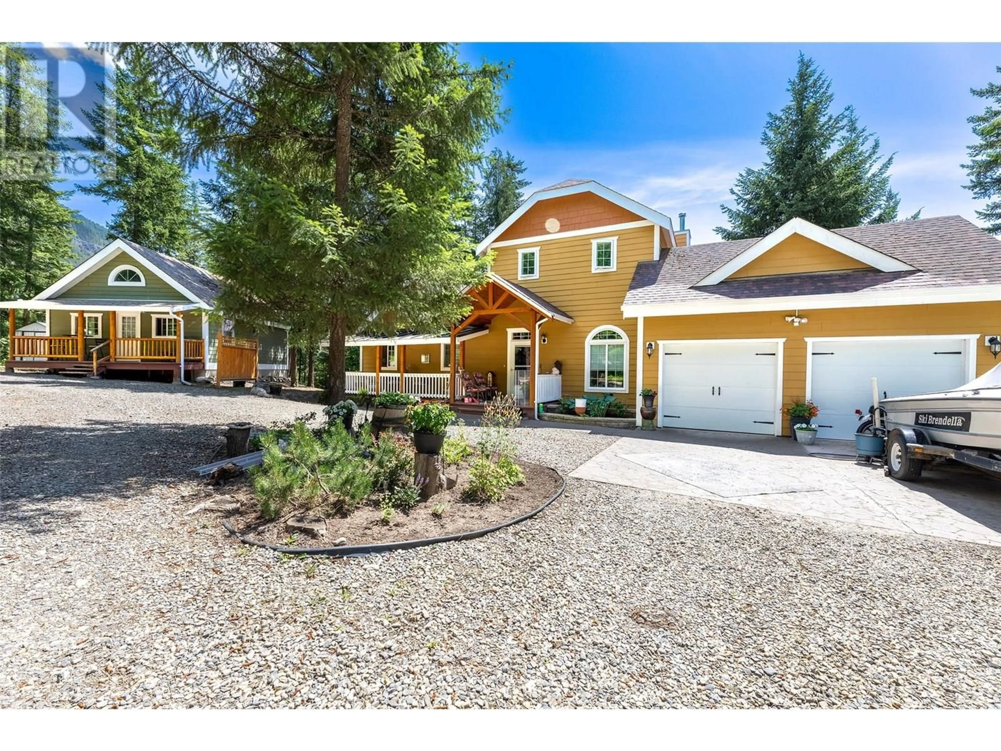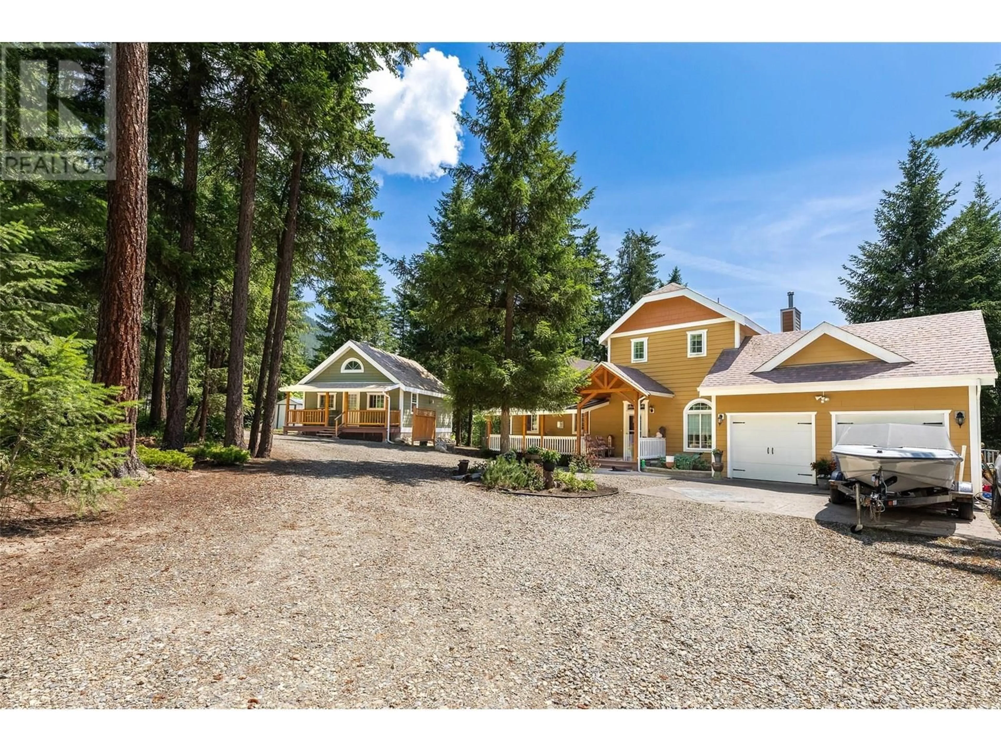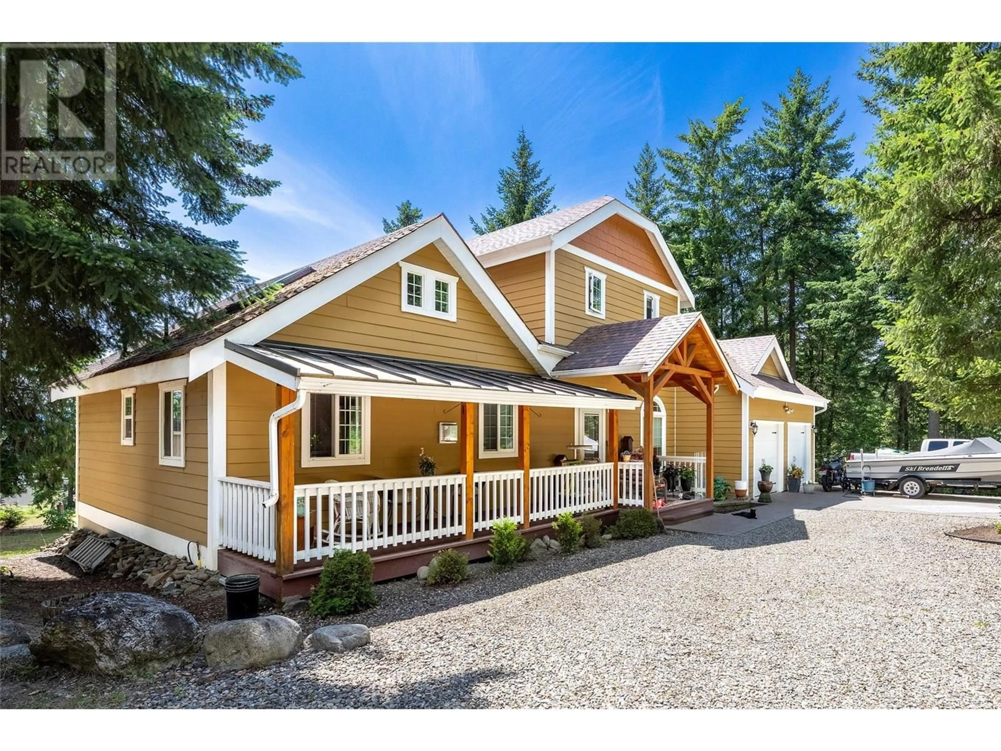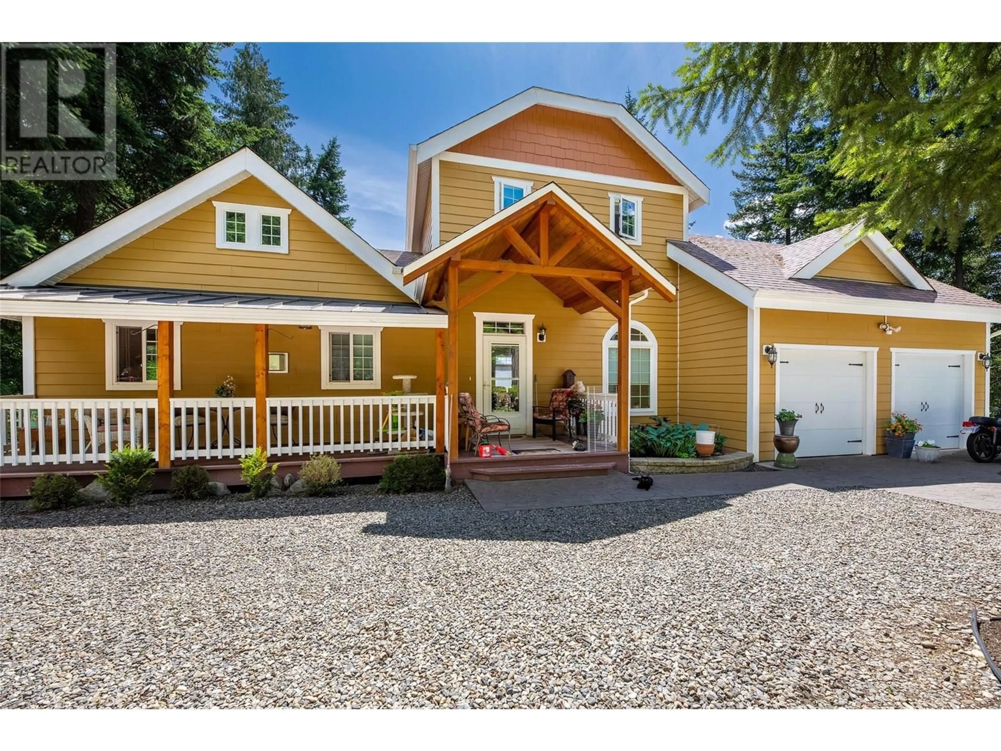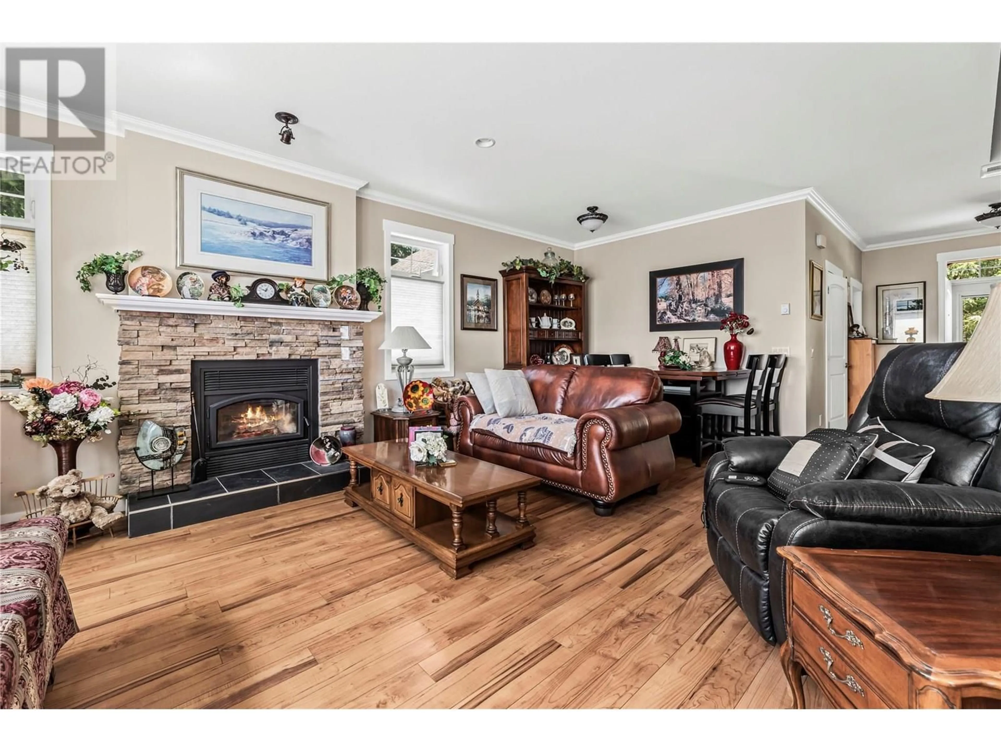3447 ROBERGE ROAD, Tappen, British Columbia V0E2X2
Contact us about this property
Highlights
Estimated valueThis is the price Wahi expects this property to sell for.
The calculation is powered by our Instant Home Value Estimate, which uses current market and property price trends to estimate your home’s value with a 90% accuracy rate.Not available
Price/Sqft$573/sqft
Monthly cost
Open Calculator
Description
Welcome to 3447 Roberge Road — a unique and versatile 2.49-acre property offering exceptional value and income potential. Nestled in a peaceful, private setting surrounded by mature trees, this property features three separate residences, including a spacious 1900 sqft+two-storey main home, a charming 720 sq.ft. 2-bedroom house, and a well-kept 2-bedroom, 1-bath mobile home. The cabin and mobile are currently rented for $1,200/month and $1,400/month respectively, providing solid revenue from day one. The main home showcases thoughtful design elements such as vaulted ceilings, natural wood stair railings, crown moldings, and a beautiful stone-faced wood-burning fireplace. The gas stove is a chef’s delight, while HardiePlank siding offers durability and low maintenance. Enjoy outdoor living with four separate decks, including a private balcony off the primary bedroom with stunning views of the lake. Practical features include two certified septic systems, a drilled well, and ample space for gardens, recreation, or extended family. Located less than 20 minutes to Salmon Arm and just 10 minutes to Blind Bay, this is the perfect blend of rural tranquility and convenience. Whether you're looking for a multi-generational home, a revenue-generating property, or a peaceful retreat, 3447 Roberge Road is a rare find in the Shuswap. (id:39198)
Property Details
Interior
Features
Second level Floor
Loft
13' x 9'Primary Bedroom
15' x 17'4pc Bathroom
Exterior
Parking
Garage spaces -
Garage type -
Total parking spaces 2
Property History
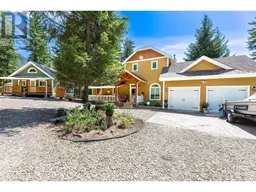 78
78
