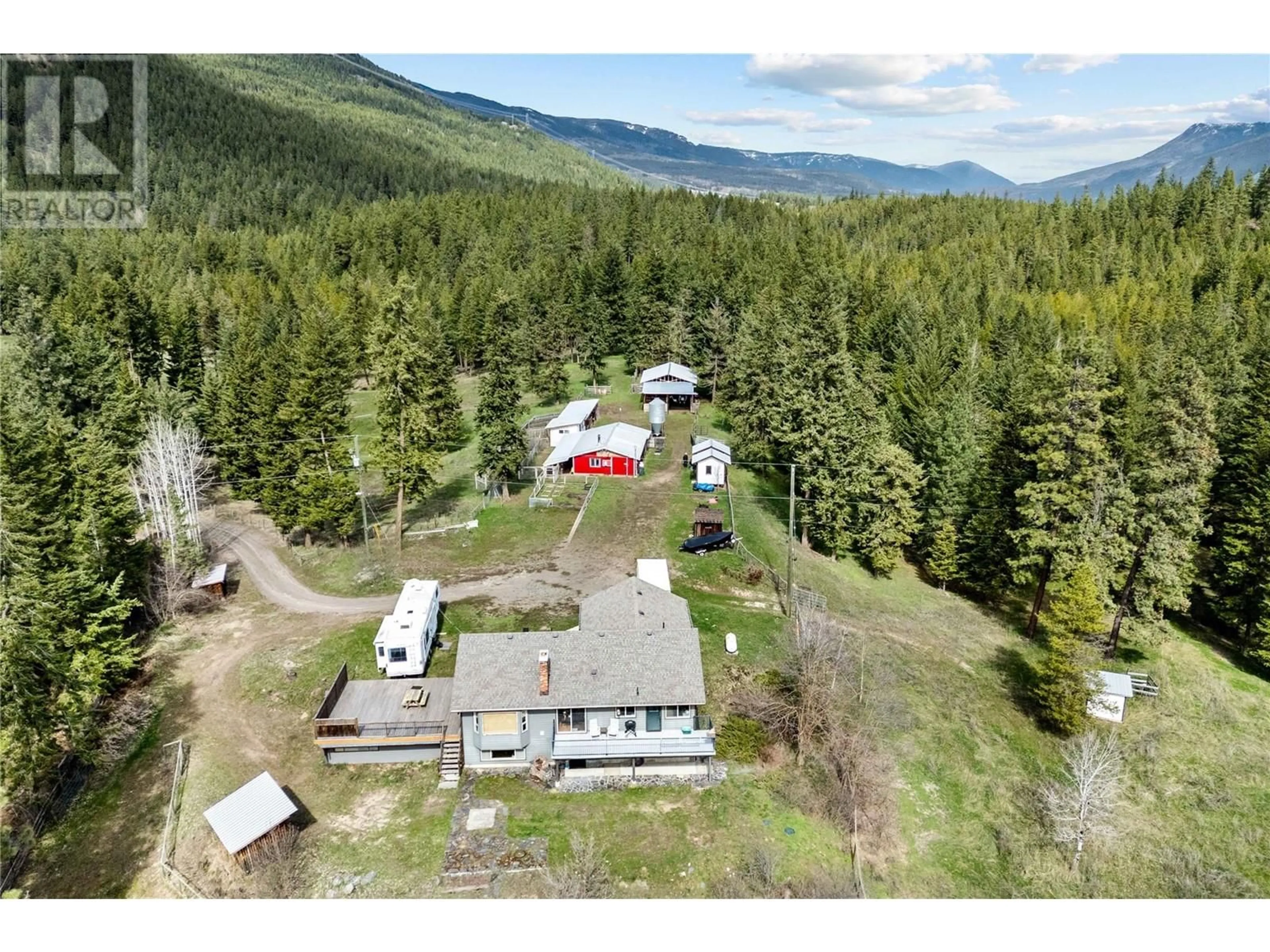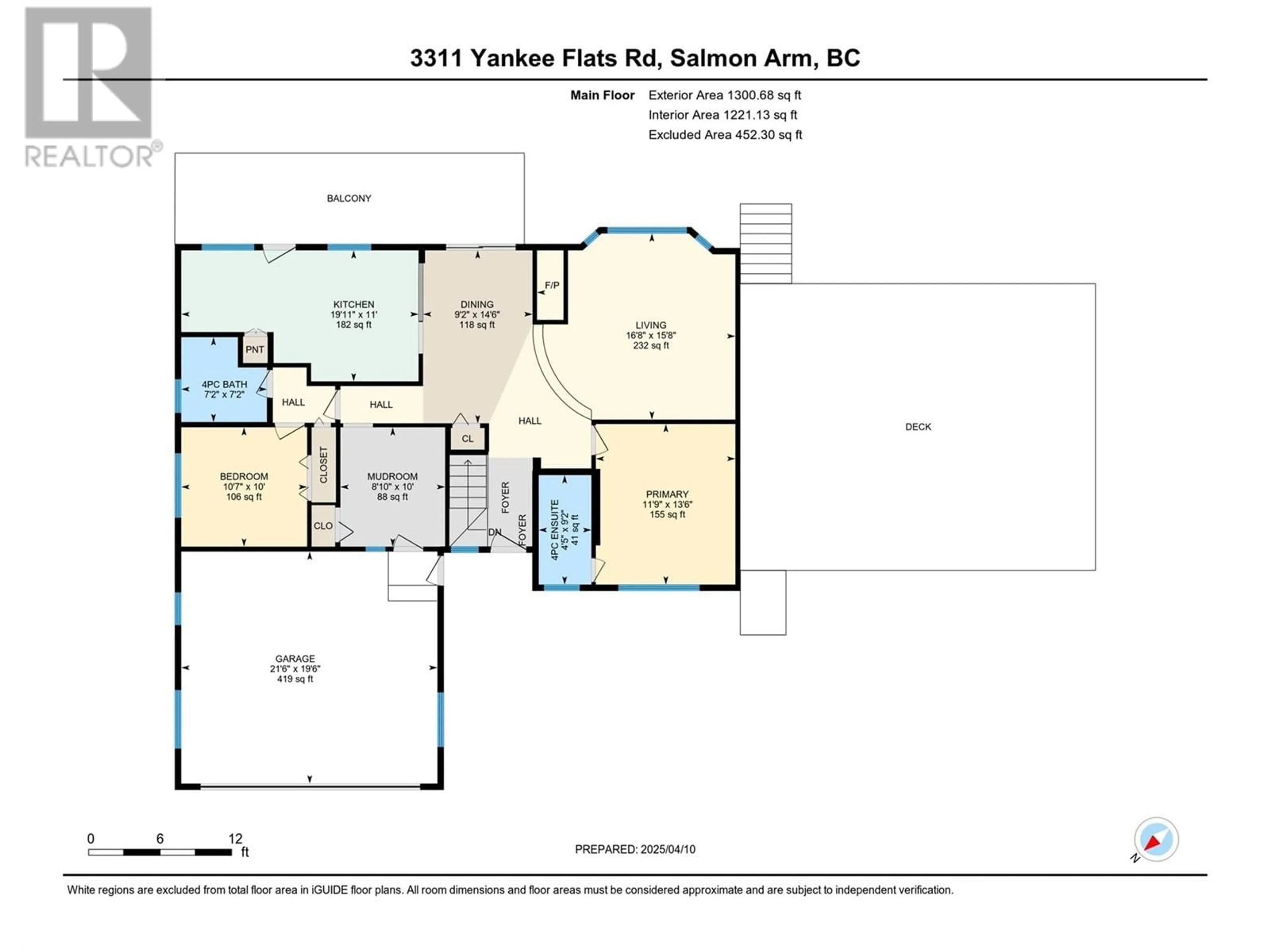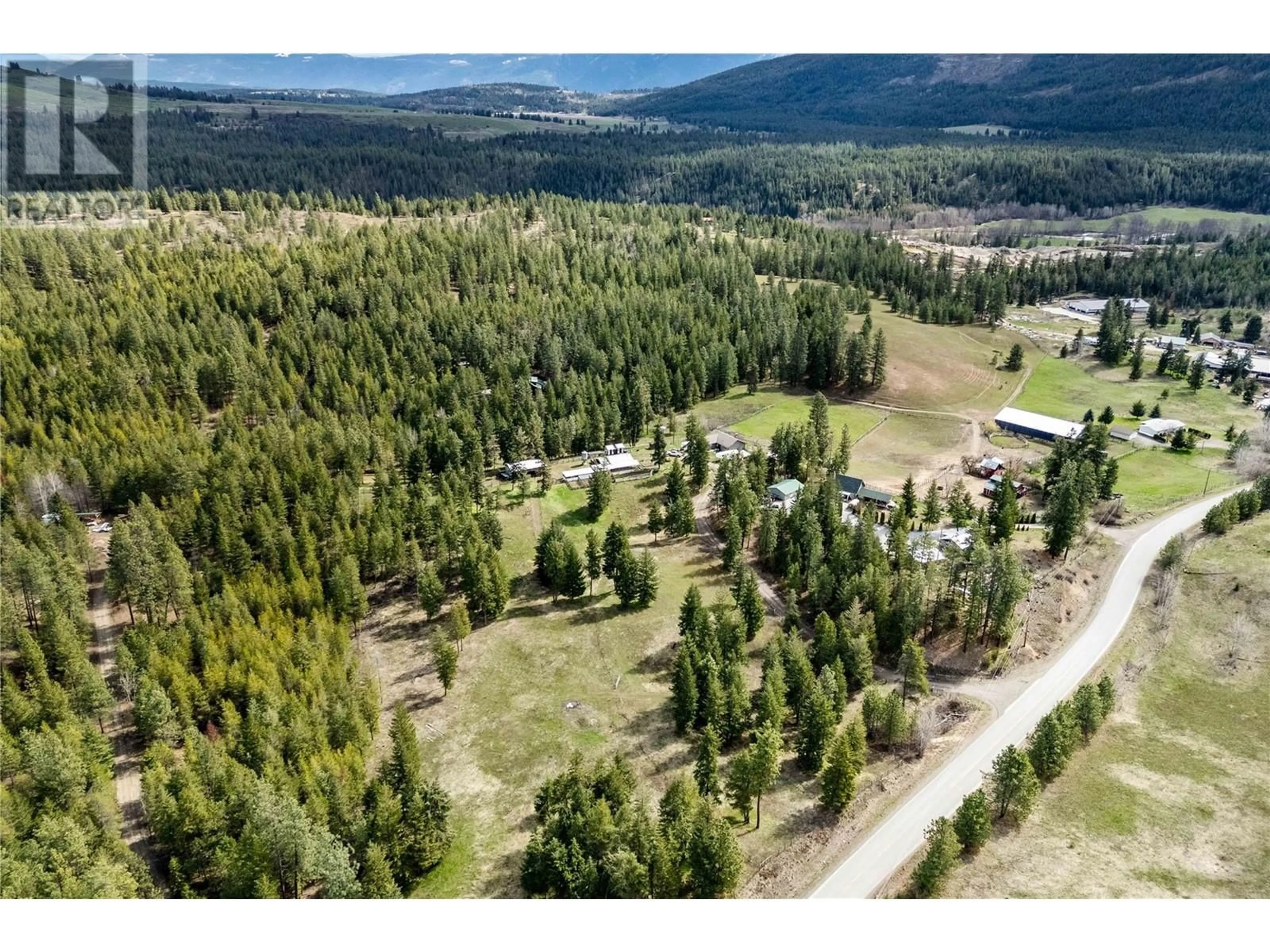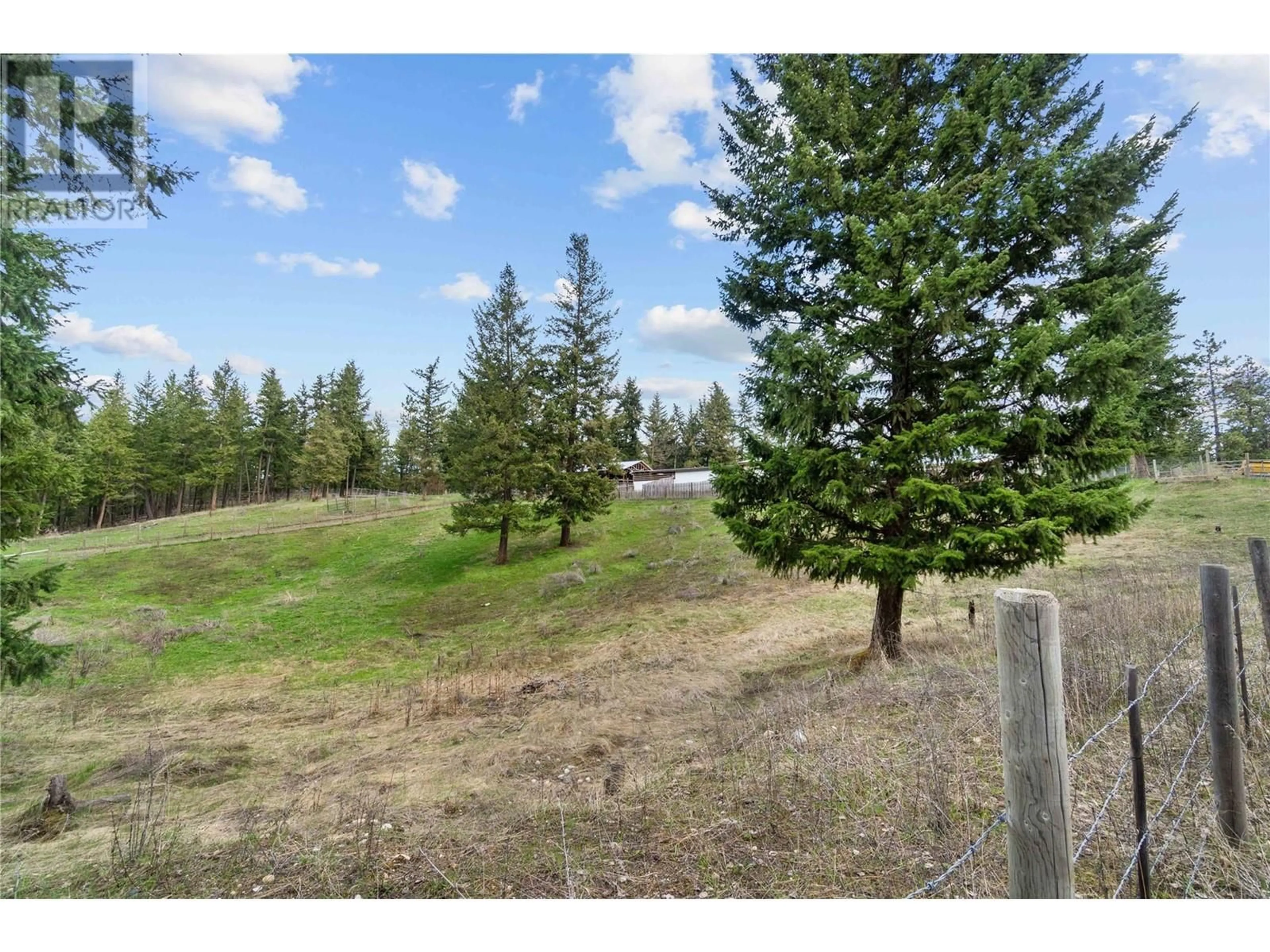3311 YANKEE FLATS ROAD, Salmon Arm, British Columbia V1E3J1
Contact us about this property
Highlights
Estimated ValueThis is the price Wahi expects this property to sell for.
The calculation is powered by our Instant Home Value Estimate, which uses current market and property price trends to estimate your home’s value with a 90% accuracy rate.Not available
Price/Sqft$416/sqft
Est. Mortgage$4,496/mo
Tax Amount ()$1,166/yr
Days On Market10 days
Description
Country paradise in Salmon Valley! This beautiful 12.08-acre property is fully fenced, cross-fenced, and gated—offering the perfect setup for hobby farmers, animal lovers, and anyone craving space and serenity. Rolling fields, multiple pastures, and a peaceful rural location make this property perfect for farming or as a countryside retreat. This property is fully set up to farm with all the necessary outbuildings including a 45’ x 24’ powered barn with loft, a 30’ x 24’ detached shop with sub panel and wood stove, and multiple storage sheds. A lean-to building with an attached chicken coop is perfect for small animals or extra storage. Several water hydrants throughout the property make caring for animals or irrigating a breeze. Garden beds are ready for your seasonal harvest, and the chicken coop means farm-fresh eggs are just steps away. The level-entry home offers 3 bedrooms, 3 bathrooms, and a versatile den—ideal for a home office or playroom. The heart of the home is the beautifully updated kitchen, flowing into spacious family areas perfect for gathering and entertaining. Step outside to enjoy your morning coffee or summer dinners on the large 24’ x 30’ deck overlooking peaceful countryside views. With a new septic system (2023), new hot water tank (2024), a drilled well (2013) producing 20+ GPM and a home water filtration system already in place, this property is as move-in ready as it gets. Quiet, private, and full of potential—this is rural living at its finest. (id:39198)
Property Details
Interior
Features
Basement Floor
Storage
3'6'' x 15'4''Laundry room
6'1'' x 6'10''Storage
11'3'' x 13'8''Den
8'3'' x 8'7''Exterior
Parking
Garage spaces -
Garage type -
Total parking spaces 2
Property History
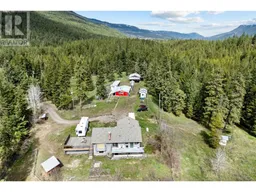 78
78
