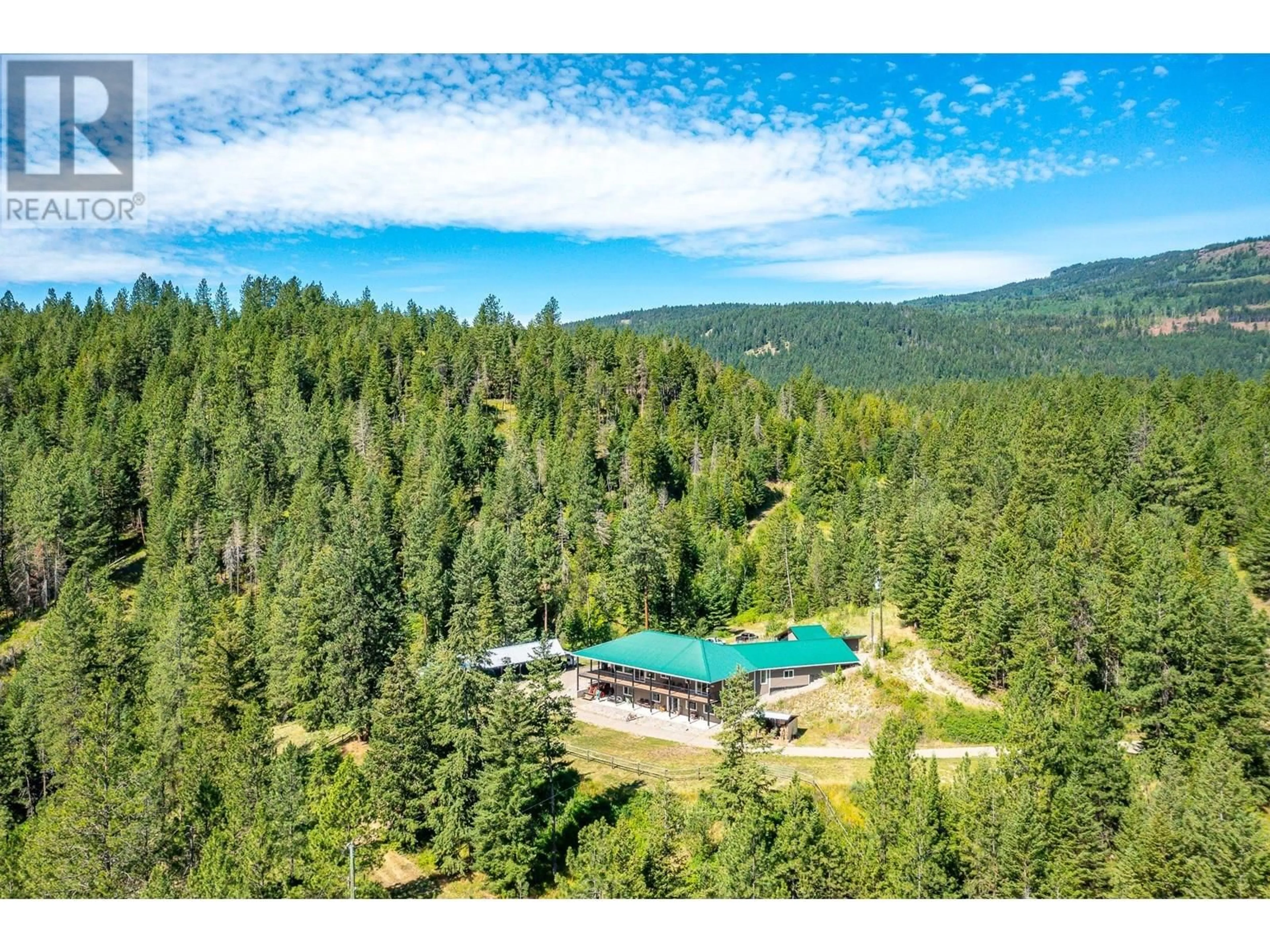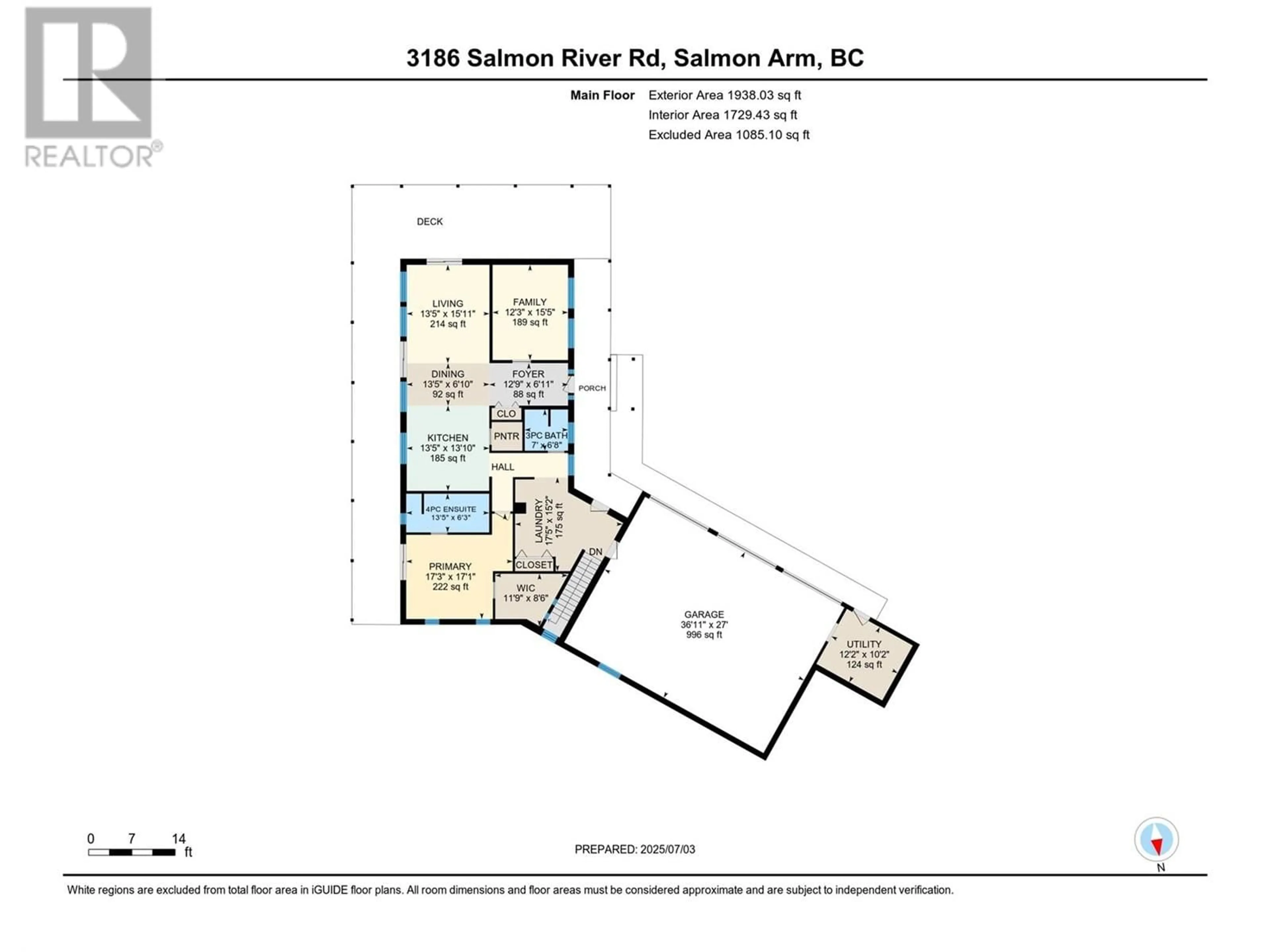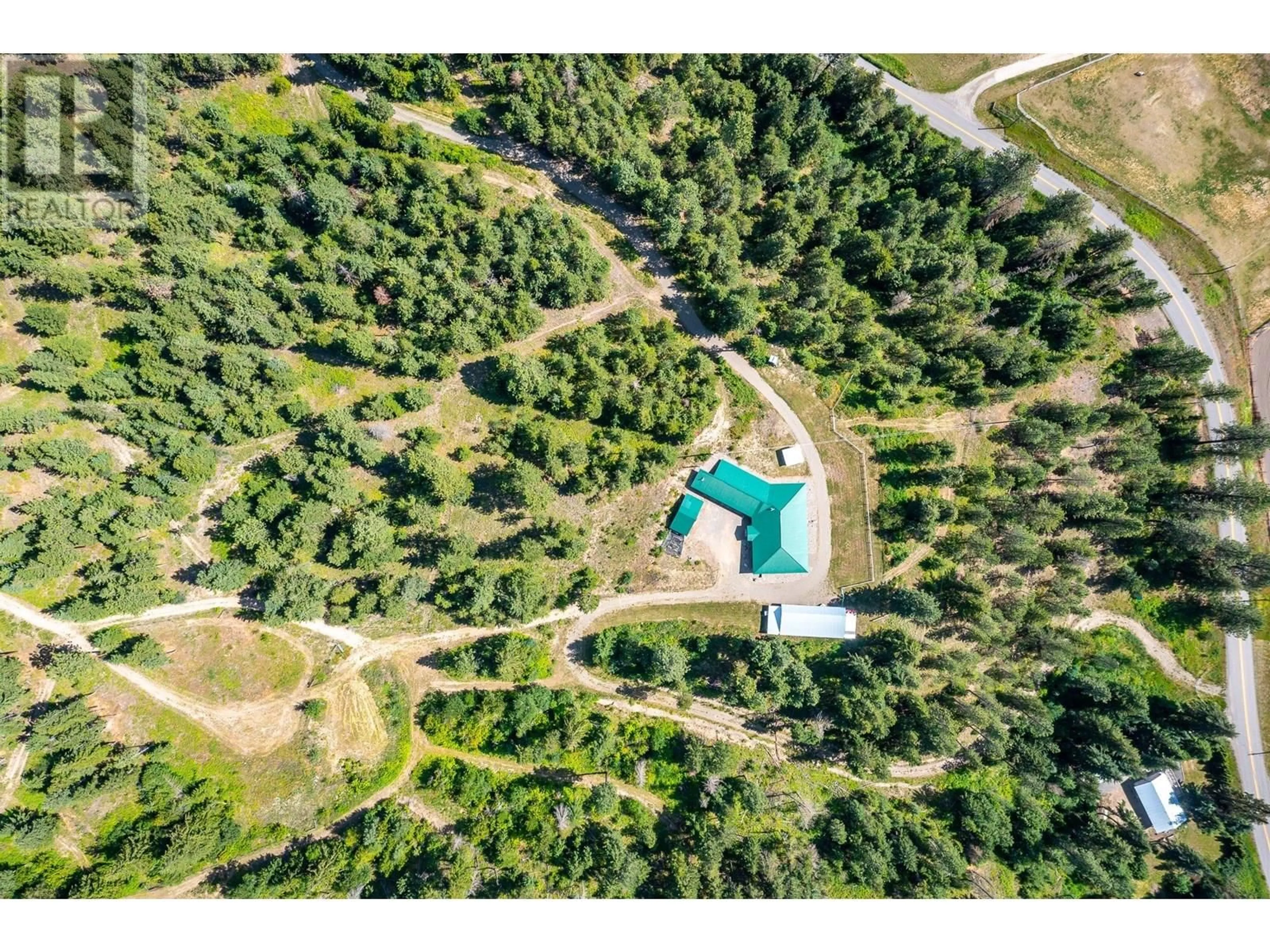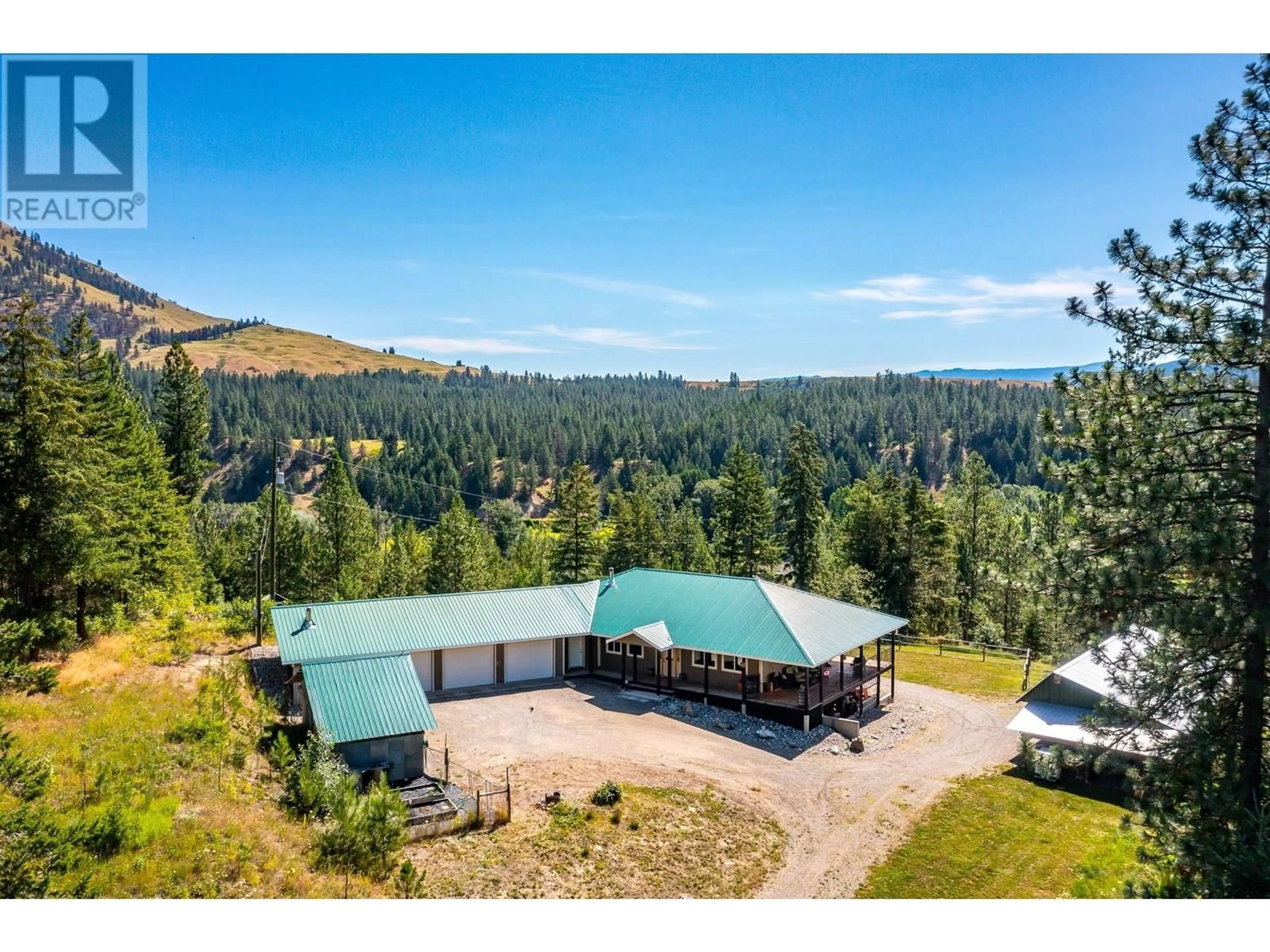3186 SALMON RIVER ROAD, Salmon Arm, British Columbia V1E3H9
Contact us about this property
Highlights
Estimated valueThis is the price Wahi expects this property to sell for.
The calculation is powered by our Instant Home Value Estimate, which uses current market and property price trends to estimate your home’s value with a 90% accuracy rate.Not available
Price/Sqft$629/sqft
Monthly cost
Open Calculator
Description
This unique and versatile property offers just under 90 acres of usable land, ideal for a wide range of possibilities including farming, orchards, vineyards, or a private estate retreat. Enjoy rare easement access to the Salmon River, complete with registered water rights, making this an exceptional find for those seeking a rural lifestyle with natural resources in place. The custom-built, newer home is bright and spacious, featuring a wrap-around deck, efficient multi-source heating, and excellent potential for a suite or multi-family configuration. A triple car garage, large covered outbuilding, and storage shed provide ample room for equipment, hobbies, or agricultural use. Additional improvements include a rental ready manufactured home, two wells, and full fencing; cross-fencing throughout the property perfect for livestock or equestrian use. Outdoor enthusiasts will appreciate the private trails and direct access to crown land via western property line, providing endless recreation opportunities right out the back door. Located on a well-maintained, nicely graded rural road, this property offers peace, privacy, and functionality, all while being within a reasonable distance to amenities. With abundant natural beauty and built-in infrastructure, this is a property with both immediate comfort and long-term potential. (id:39198)
Property Details
Interior
Features
Main level Floor
4pc Bathroom
6'3'' x 13'5''3pc Bathroom
6'8'' x 7'Other
8'6'' x 11'9''Laundry room
15'2'' x 17'5''Exterior
Parking
Garage spaces -
Garage type -
Total parking spaces 3
Property History
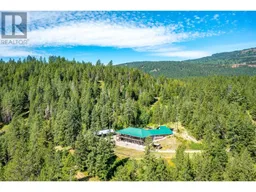 61
61
