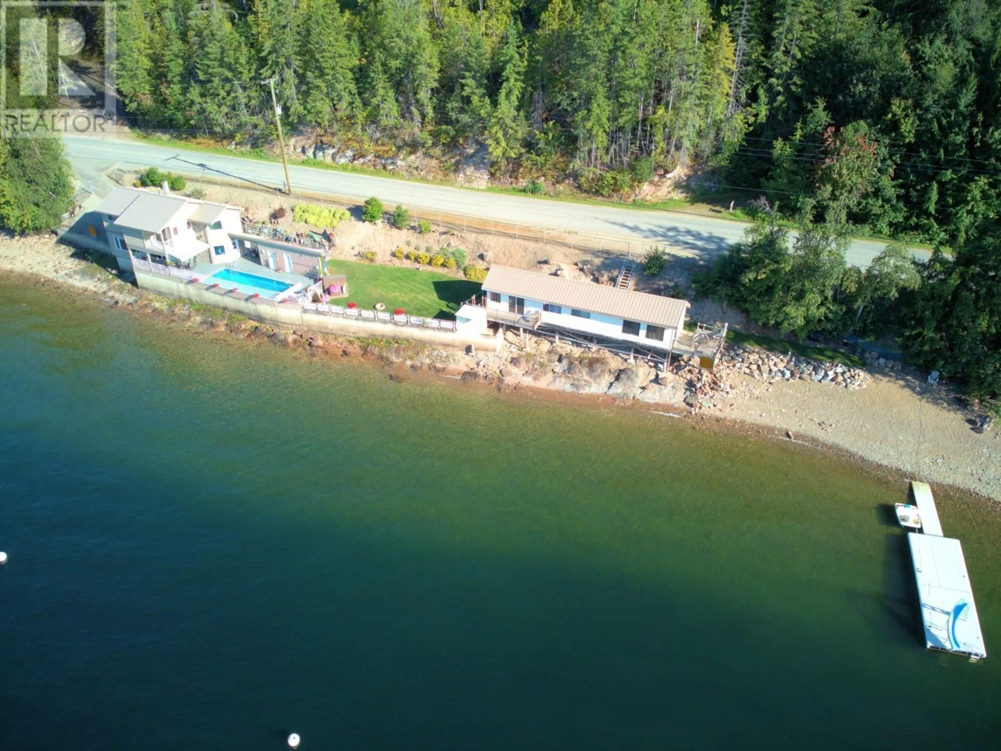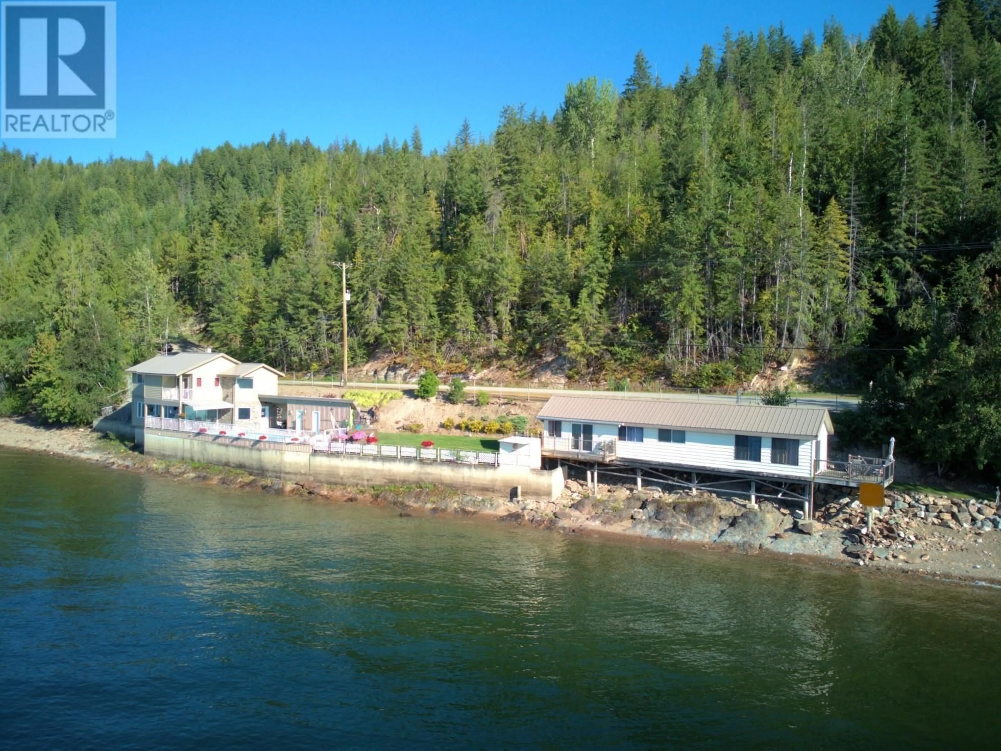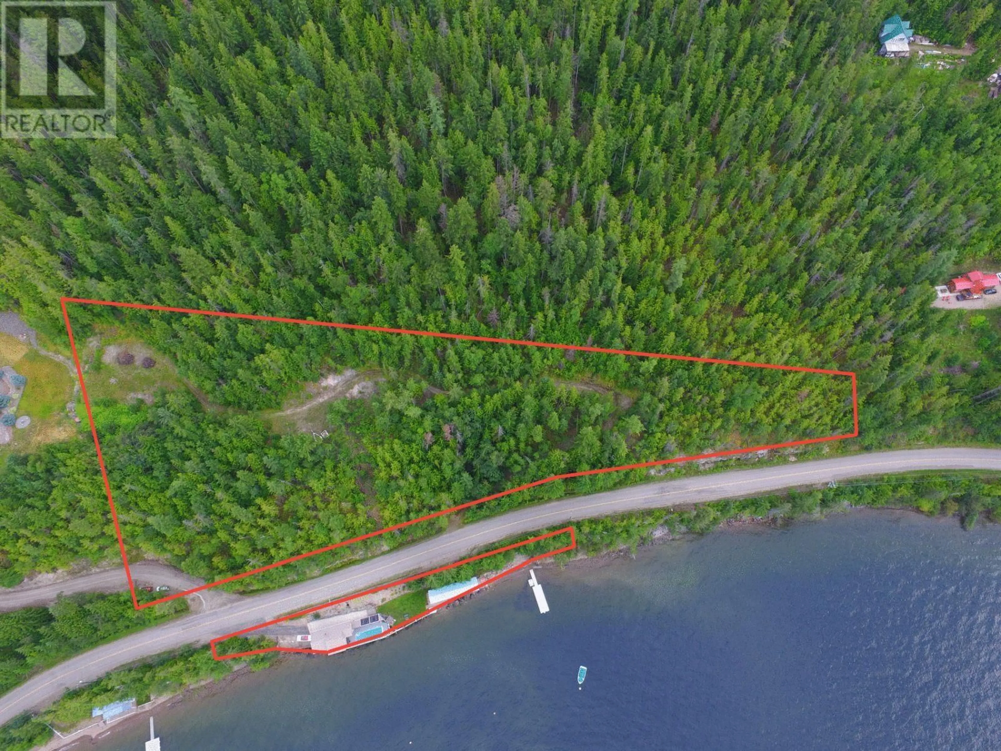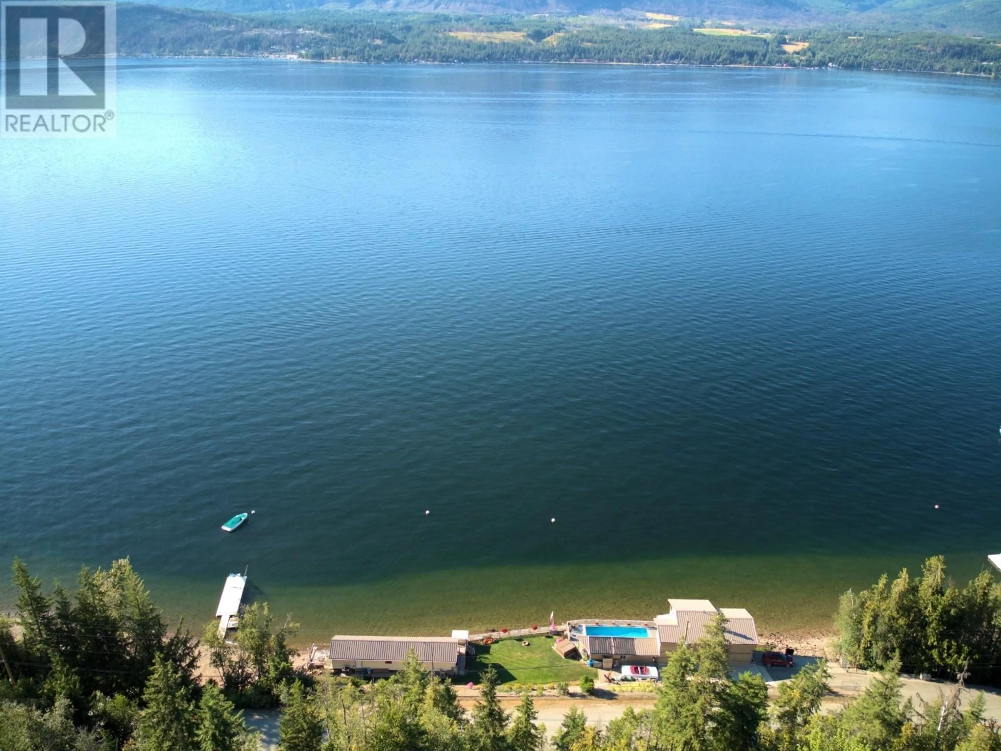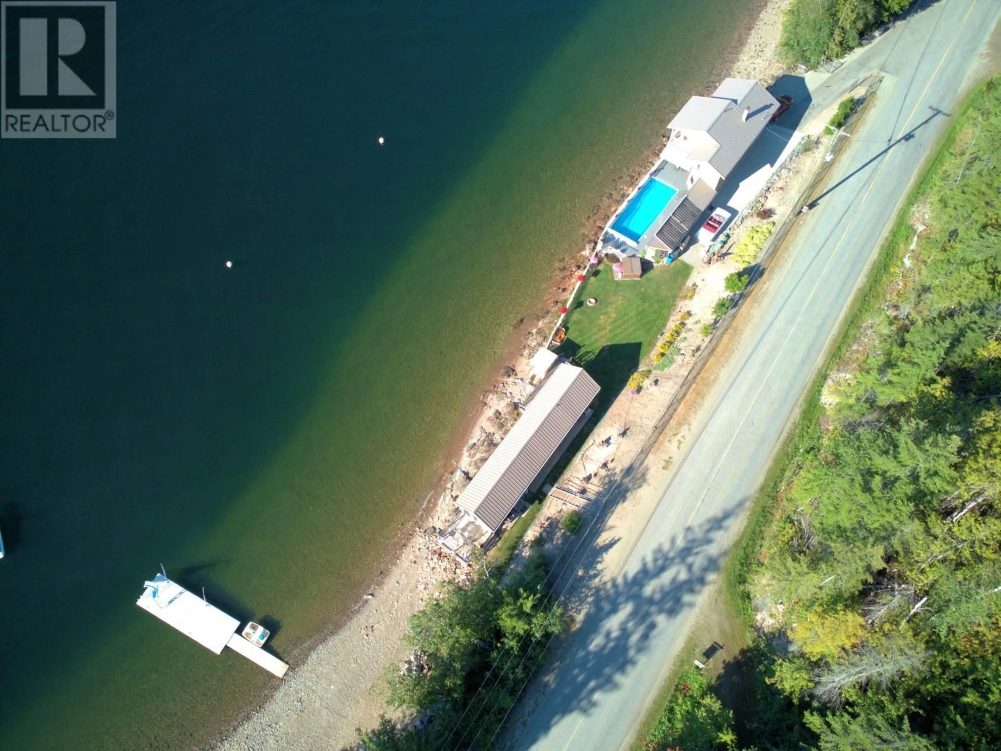3181 EAGLE BAY ROAD, Eagle Bay, British Columbia V0E1H1
Contact us about this property
Highlights
Estimated valueThis is the price Wahi expects this property to sell for.
The calculation is powered by our Instant Home Value Estimate, which uses current market and property price trends to estimate your home’s value with a 90% accuracy rate.Not available
Price/Sqft$890/sqft
Monthly cost
Open Calculator
Description
PRICED TO SELL!! This waterfront paradise has been substantially reduced over the duration of the time it has been on the market, and is now being offer below BC Assessments values. Exquisitely updated waterfront sanctuary boasting an impressive 900 feet of scenic water frontage, with additional acreage located conveniently across the road. Enjoy the tranquility and beauty of the waterfront while also having the flexibility to expand or utilize the land on the other side. This versatile property offers endless possibilities for creating your dream waterfront estate or investment opportunity. Revel in the breathtaking sunsets and sun-drenched days with a new composite deck encircling the solar heated pool, complete with a pool house featuring a 3-piece washroom. A cozy hot tub beckons under the moonlit sky. Discover a self-contained 716 sq.ft cabin with new decking, perfect for guests or family & friends. The property includes a spacious dock and 3 buoys for your boating pleasure. This refined abode features fire-smart metal siding, newer metal roofs, and a meticulously landscaped exterior. Inside, relish in the bright ambiance with newer windows, vinyl plank flooring, a gourmet kitchen with quartz countertops, and elegant bathrooms. As well, ALL plumbing has been updated to PEX plumbing. Welcome to your new retreat where cherished memories await. (id:39198)
Property Details
Interior
Features
Secondary Dwelling Unit Floor
Bedroom
9'9'' x 8'2''Primary Bedroom
13'1'' x 9'2''Living room
15'4'' x 11'7''Kitchen
14'10'' x 11'7''Exterior
Features
Parking
Garage spaces -
Garage type -
Total parking spaces 6
Property History
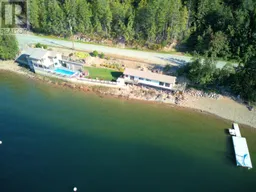 65
65
