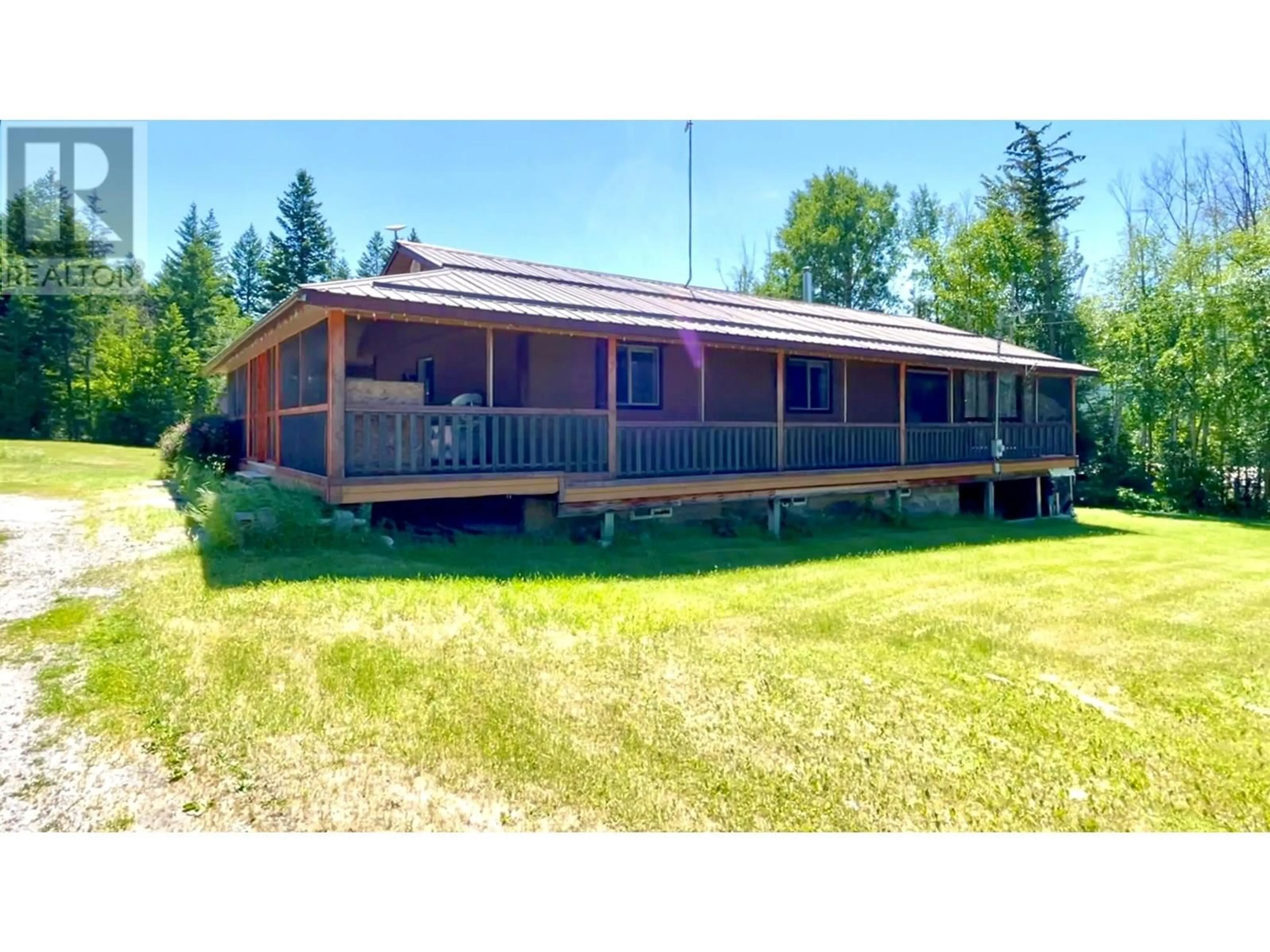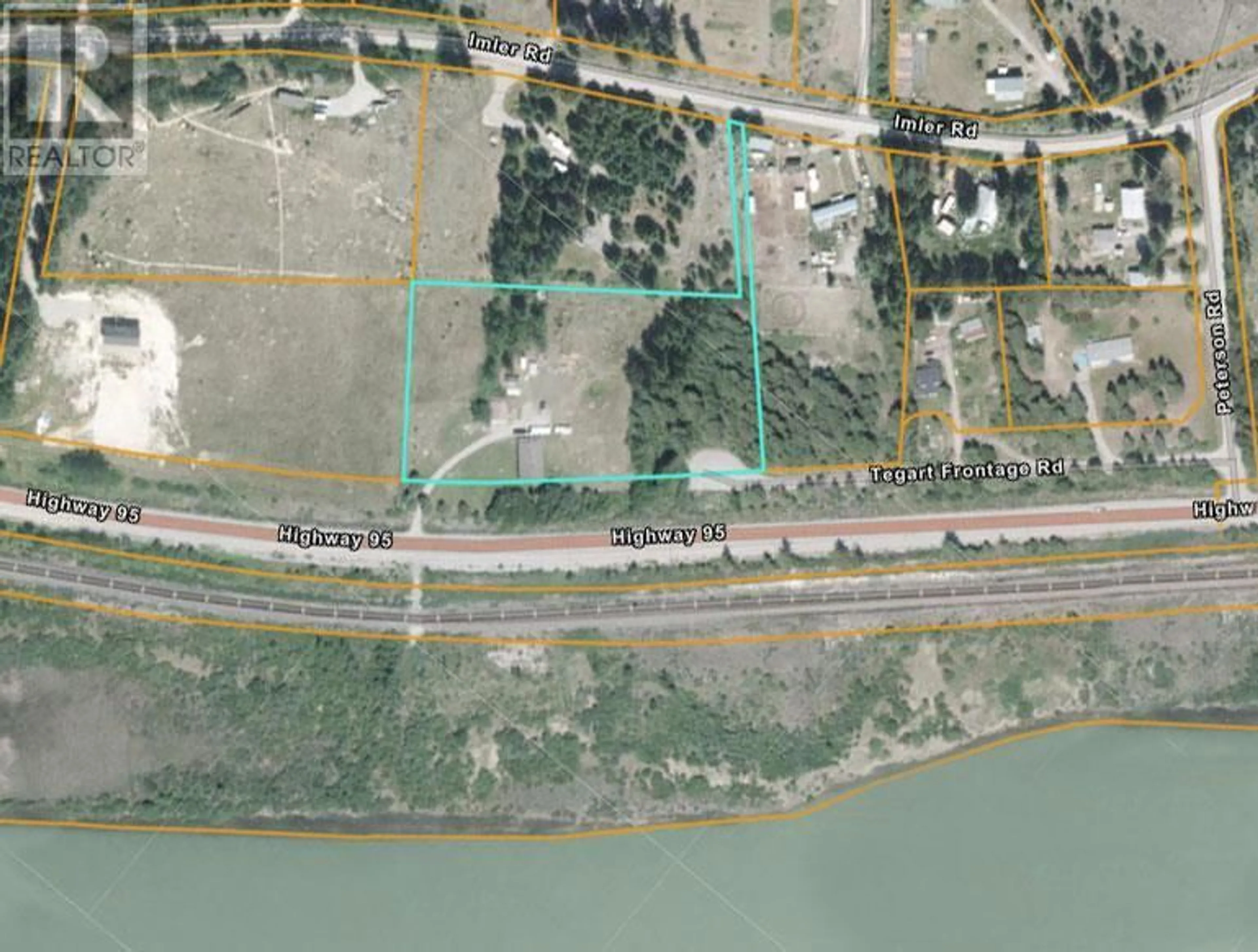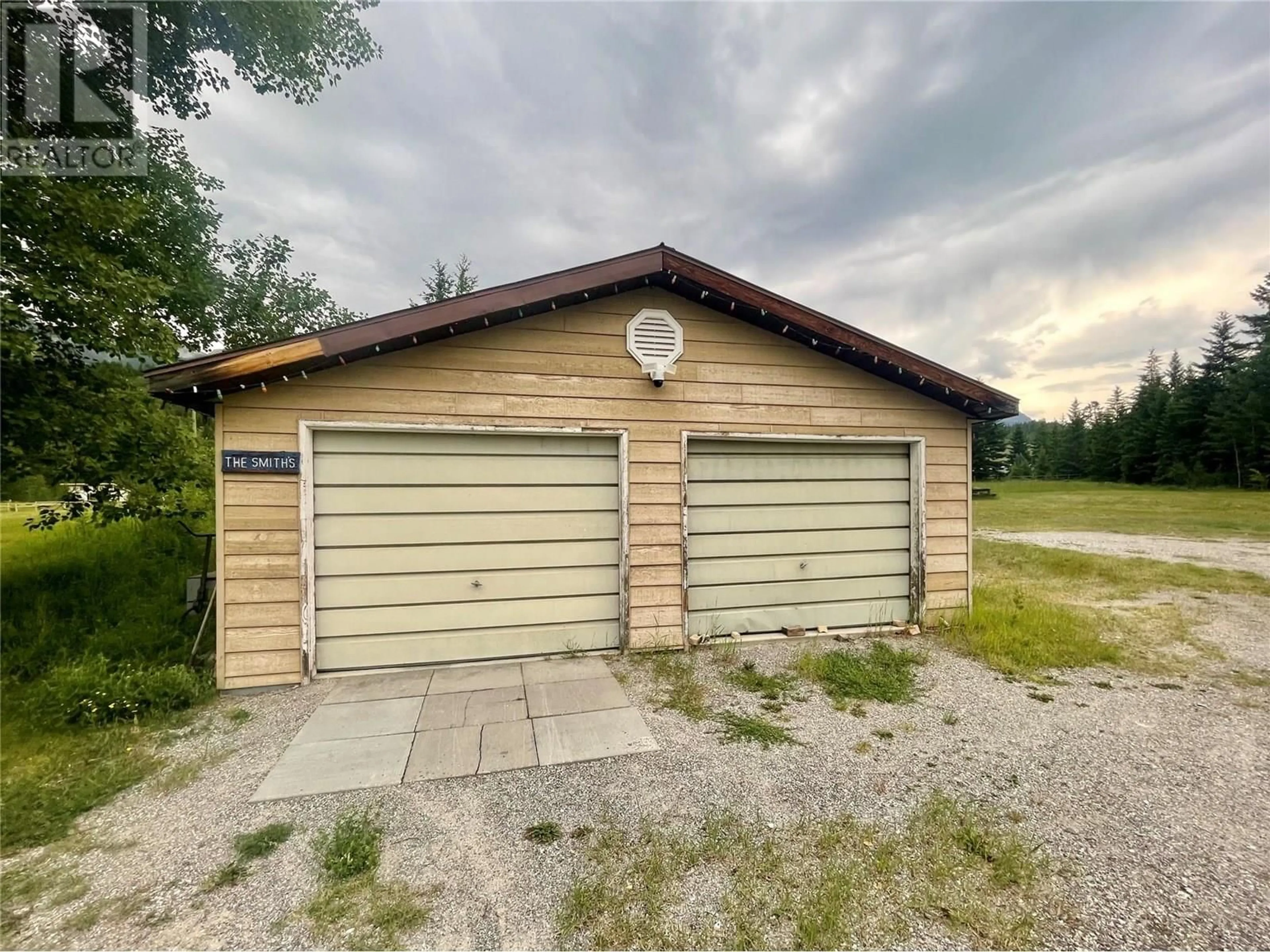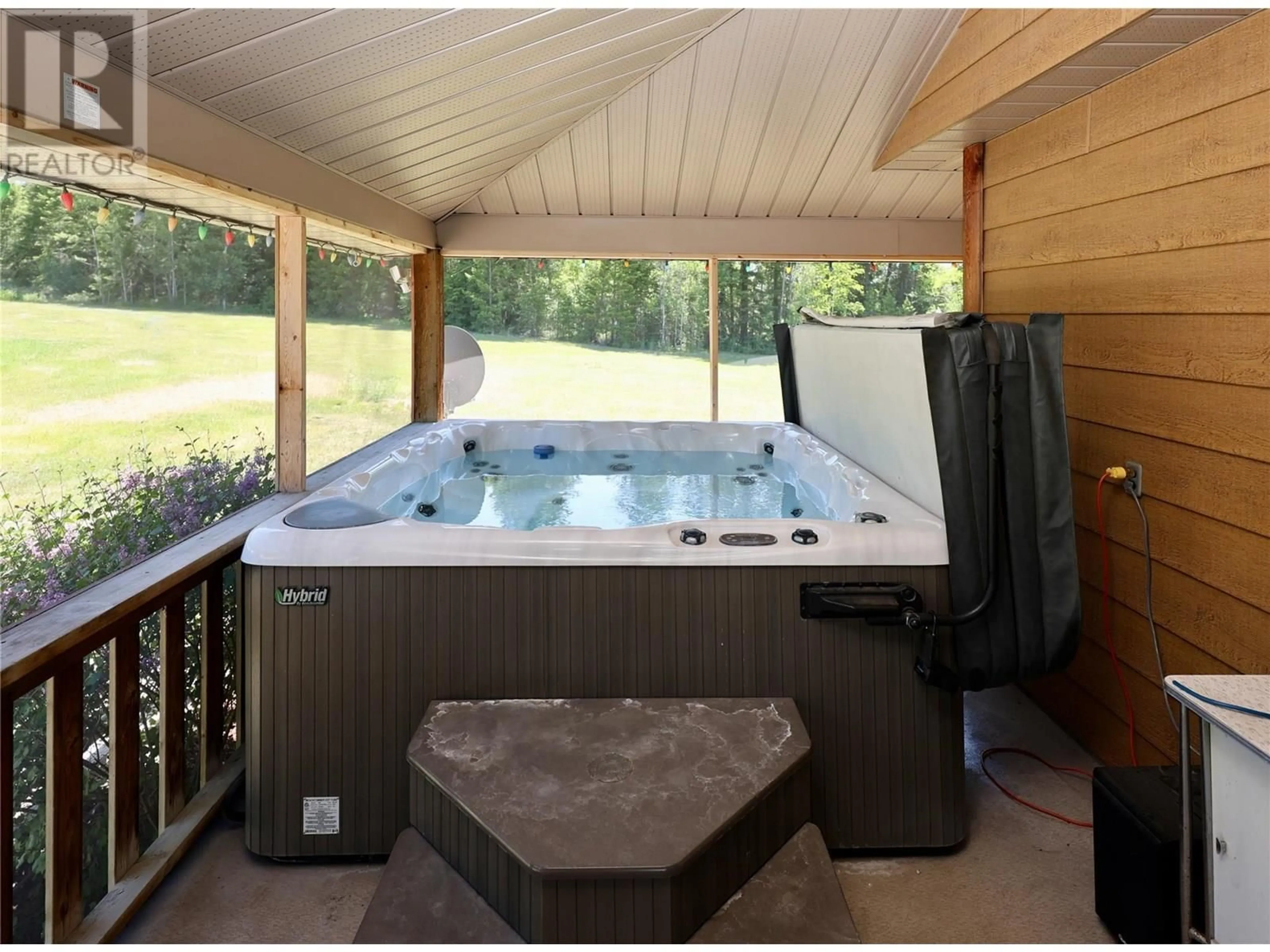3049 95 HIGHWAY, Golden, British Columbia V0A1H2
Contact us about this property
Highlights
Estimated valueThis is the price Wahi expects this property to sell for.
The calculation is powered by our Instant Home Value Estimate, which uses current market and property price trends to estimate your home’s value with a 90% accuracy rate.Not available
Price/Sqft$330/sqft
Monthly cost
Open Calculator
Description
Discover the perfect blend of comfort, privacy, and natural beauty in this exceptional home nestled on an expansive lot surrounded by mature trees. From the moment you arrive, you’ll be captivated by the tranquil setting and breathtaking mountain views that create a true sense of escape—yet you’re still conveniently close to town. Step inside to find a warm, inviting interior that combines rustic charm with thoughtful modern updates. With four spacious bedrooms, two full bathrooms, and ample storage and flexible living areas, there’s room for everyone—and every lifestyle. Recent upgrades include a new hot water tank, combination wood-burning and electric forced-air furnace. a durable metal roof, and a fully screened-in porch—ideal for year-round enjoyment of the peaceful surroundings. Whether you’re savoring your morning coffee while listening to the birds, or unwinding in the outdoor hot tub under a canopy of stars, every detail of this home is designed for relaxation and connection with nature. The large lot offers endless possibilities for gardening, outdoor entertaining, or simply enjoying your private slice of the mountains. And when winter arrives, you’ll appreciate that the road is plowed and maintained, ensuring easy access all year long. With its stunning setting, quality updates, and unbeatable outdoor living spaces, this property is a rare find that combines comfort, style, and serenity in one unforgettable package. (id:39198)
Property Details
Interior
Features
Lower level Floor
Foyer
10'0'' x 6'8''Full bathroom
4'9'' x 9'3''Utility room
10'0'' x 9'1''Storage
13'1'' x 5'4''Exterior
Parking
Garage spaces -
Garage type -
Total parking spaces 6
Property History
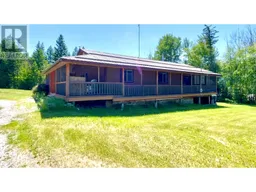 43
43
