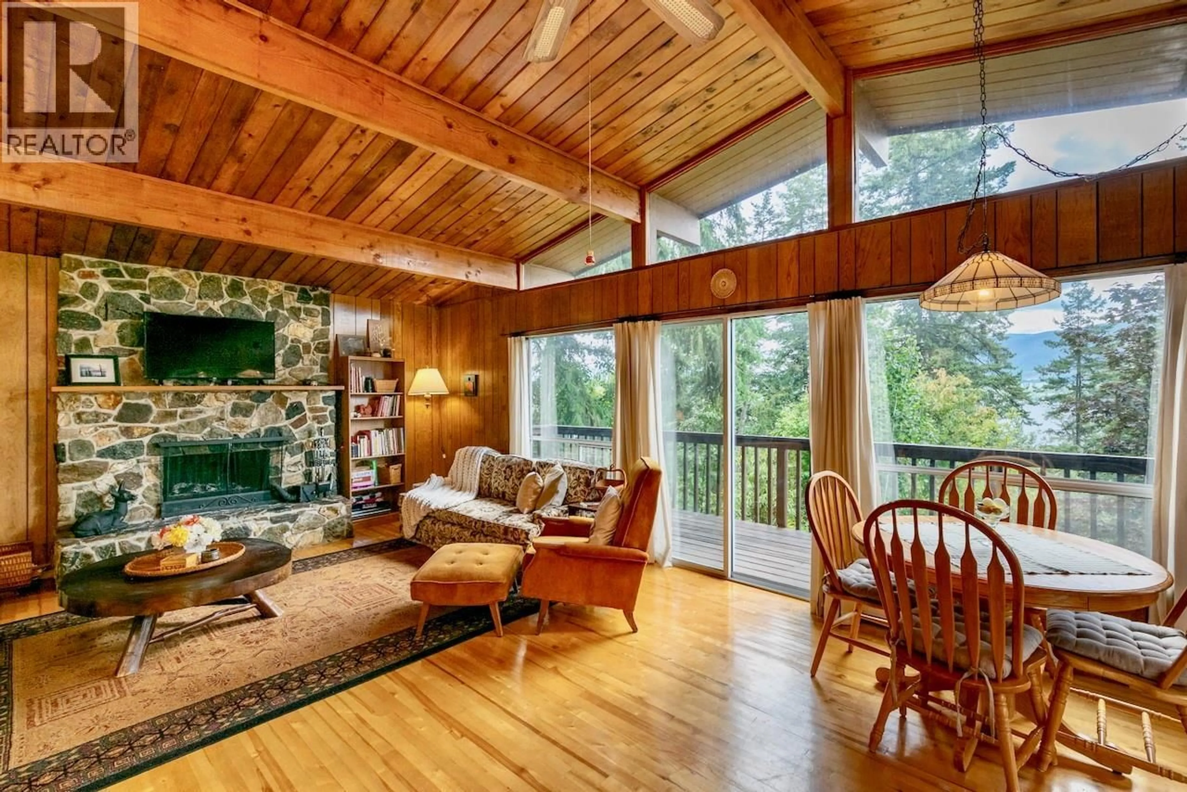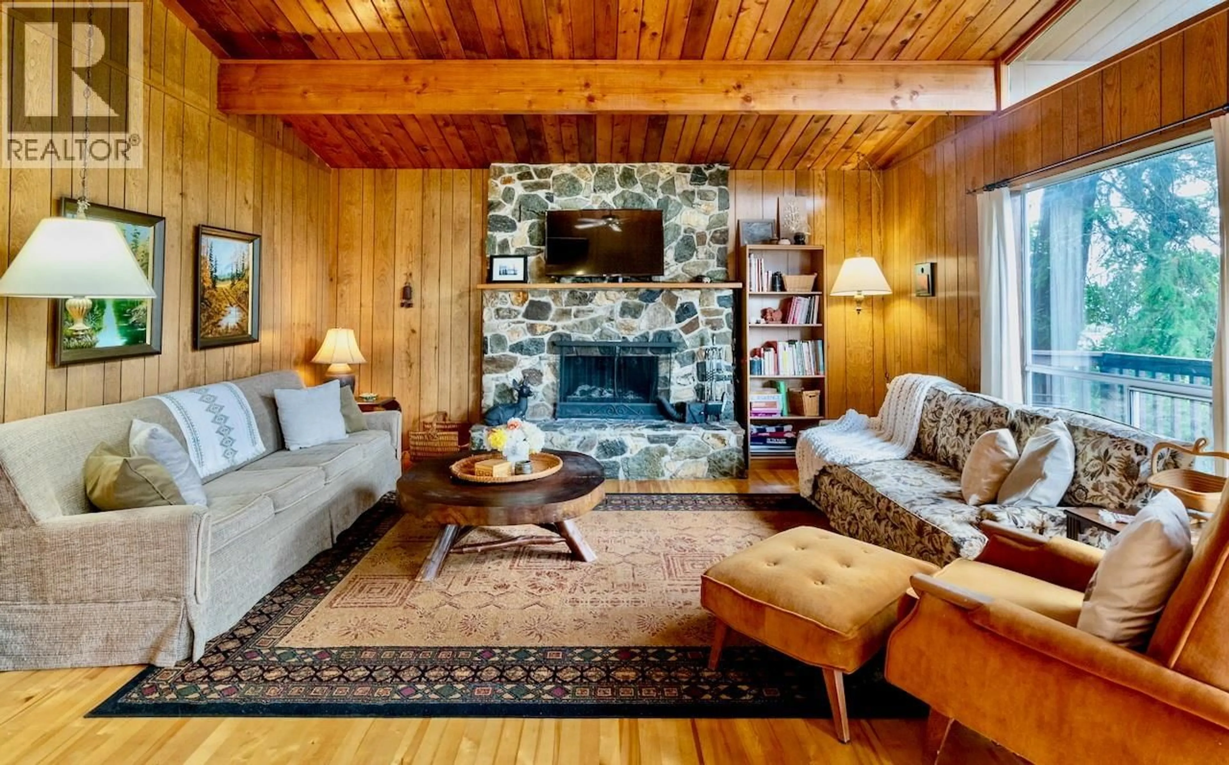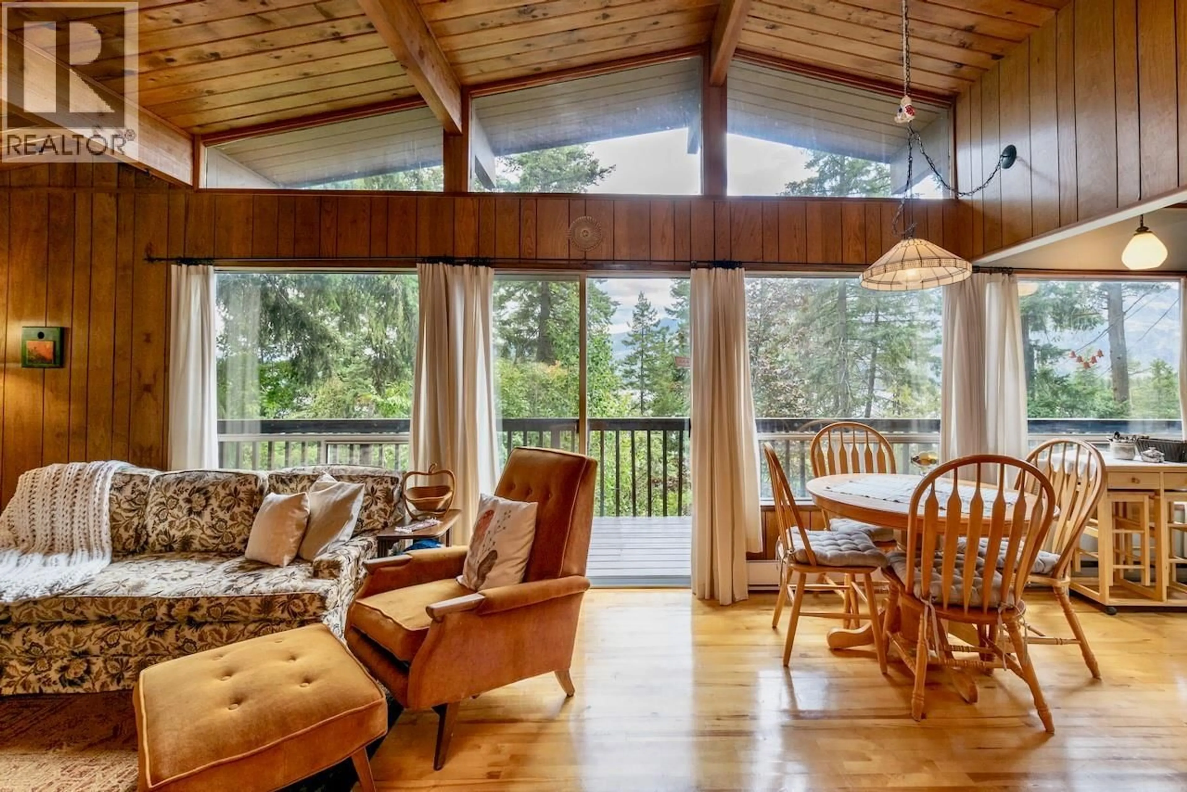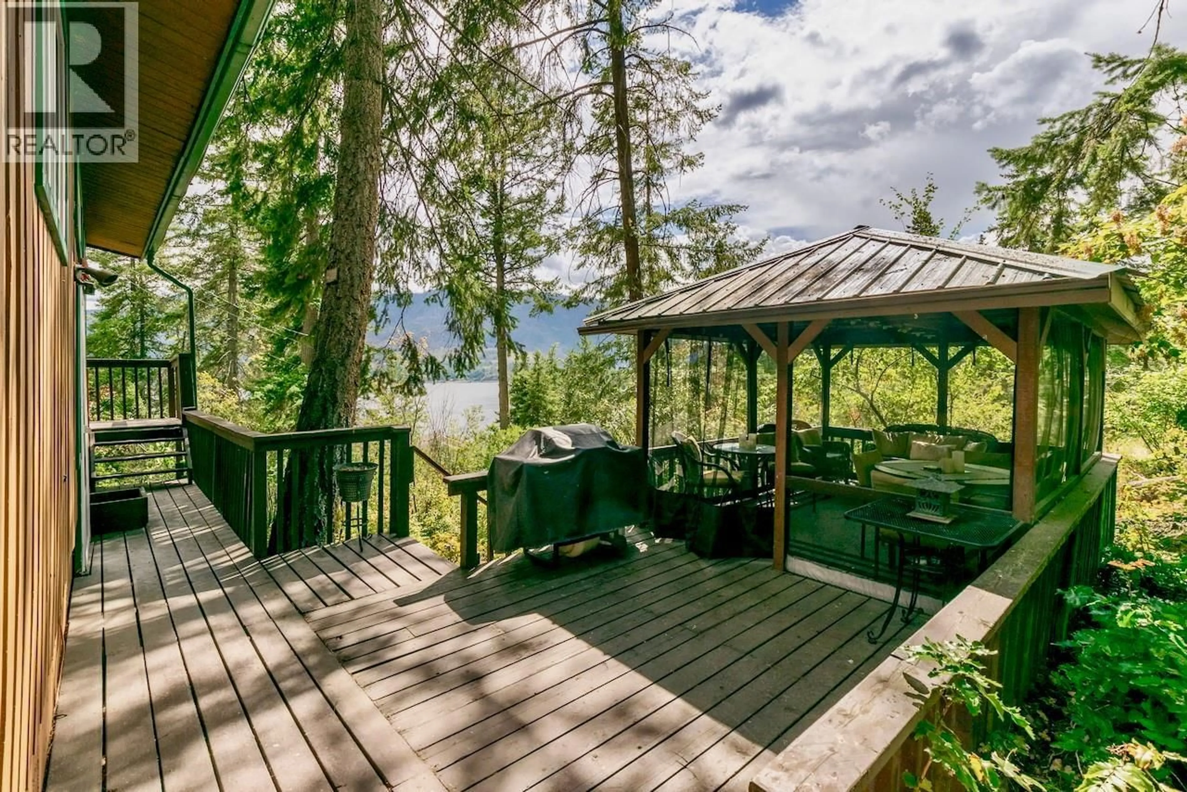2945 SQUILAX-ANGLEMONT ROAD, Lee Creek, British Columbia V0E1M4
Contact us about this property
Highlights
Estimated valueThis is the price Wahi expects this property to sell for.
The calculation is powered by our Instant Home Value Estimate, which uses current market and property price trends to estimate your home’s value with a 90% accuracy rate.Not available
Price/Sqft$295/sqft
Monthly cost
Open Calculator
Description
Perched in the serene community of Lee Creek, this meticulously maintained semi-lakeshore, 3-bedroom, 2-bathroom rancher with a walk-out basement is a true Shuswap retreat. Nestled amongst the trees, it offers a picturesque escape in the North Shuswap, with lake and mountain views. The main floor features an open-concept living and dining area with vaulted ceilings, creating a bright, spacious and airy feel. You'll also find two comfortable bedrooms and a full bathroom on this level. Downstairs, the walk-out basement provides a separate space for guests, complete with an additional family room, bedroom, and bathroom. Enjoy the peaceful outdoor space from the expansive, wrap-around sundeck or the covered gazebo, perfect for taking in the serene lake vistas. You could even enhance your views by trimming the surrounding trees. Other features of this well-built home include a durable metal roof, a new hot water tank, an indoor workshop, indoor storage space, and a detached garage. A charming waterfall feature adds to the home's serenity. Located less than 10 minutes from both the Trans-Canada Highway and the amenities of Scotch Creek, this home offers the ideal blend of convenience and tranquility. It's the perfect opportunity to embrace the outdoor enthusiast's paradise of the North Shuswap, whether you're looking for a vacation getaway or a full-time residence. Book your private showing today. (id:39198)
Property Details
Interior
Features
Basement Floor
Workshop
9'1'' x 11'4''Utility room
11'4'' x 15'5''Family room
15'6'' x 19'2''Bedroom
11'0'' x 12'1''Exterior
Parking
Garage spaces -
Garage type -
Total parking spaces 5
Property History
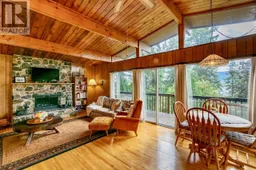 61
61
