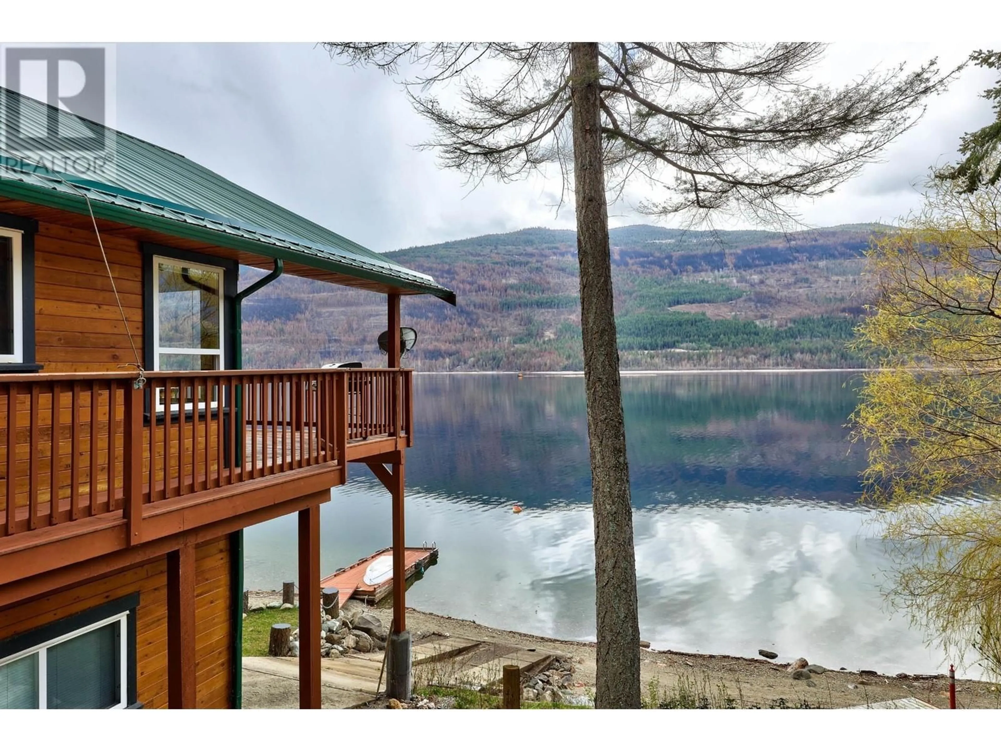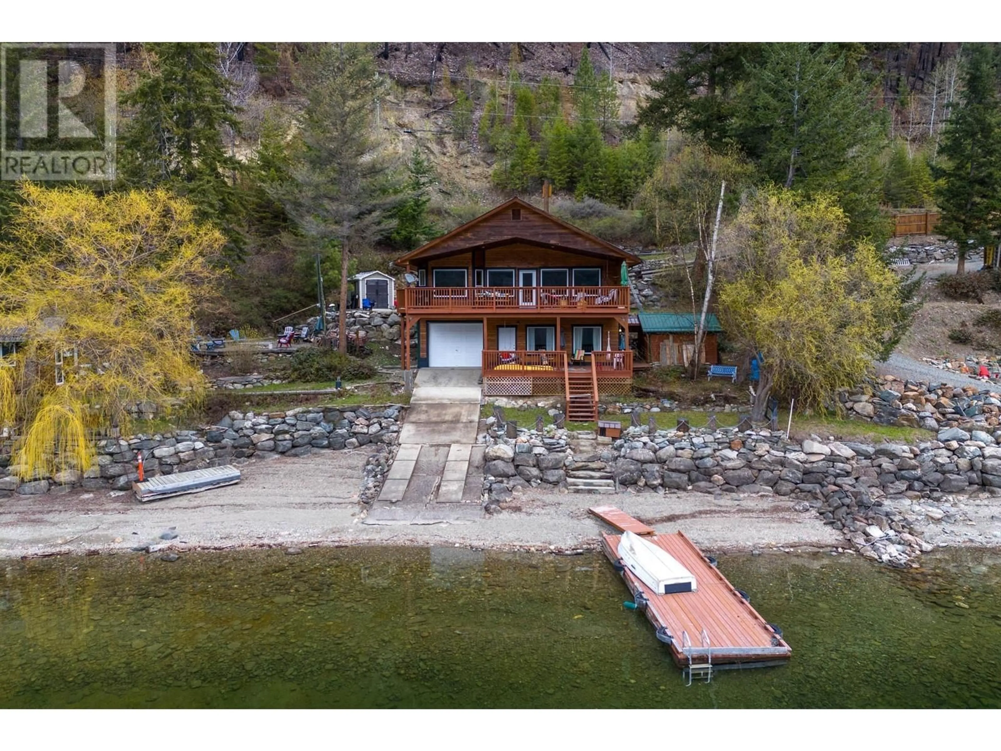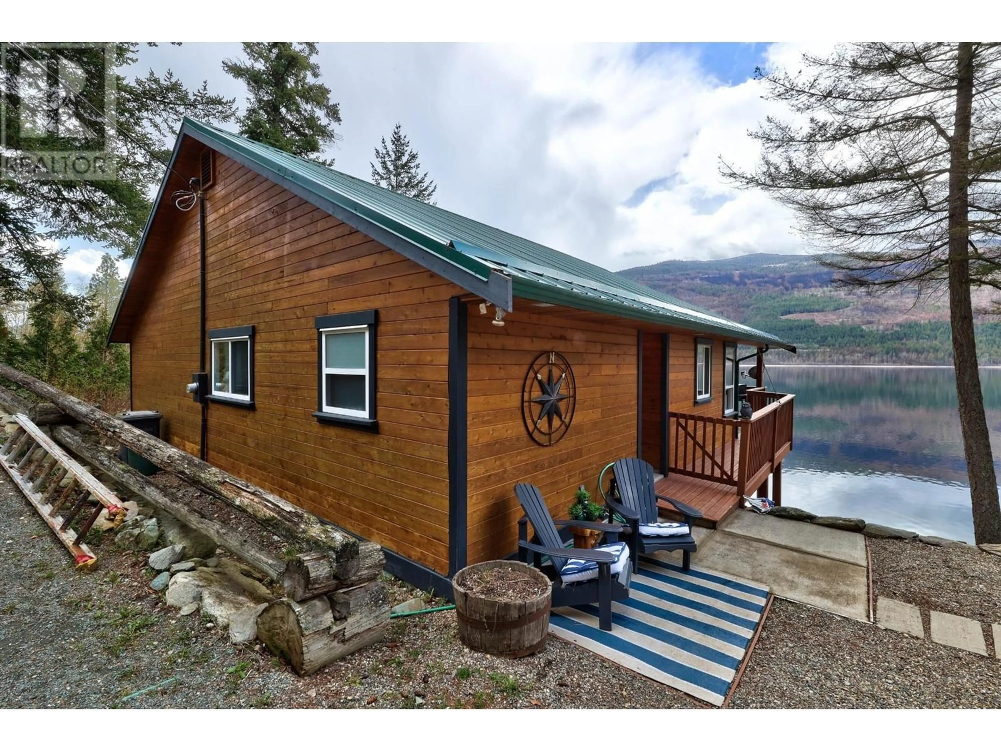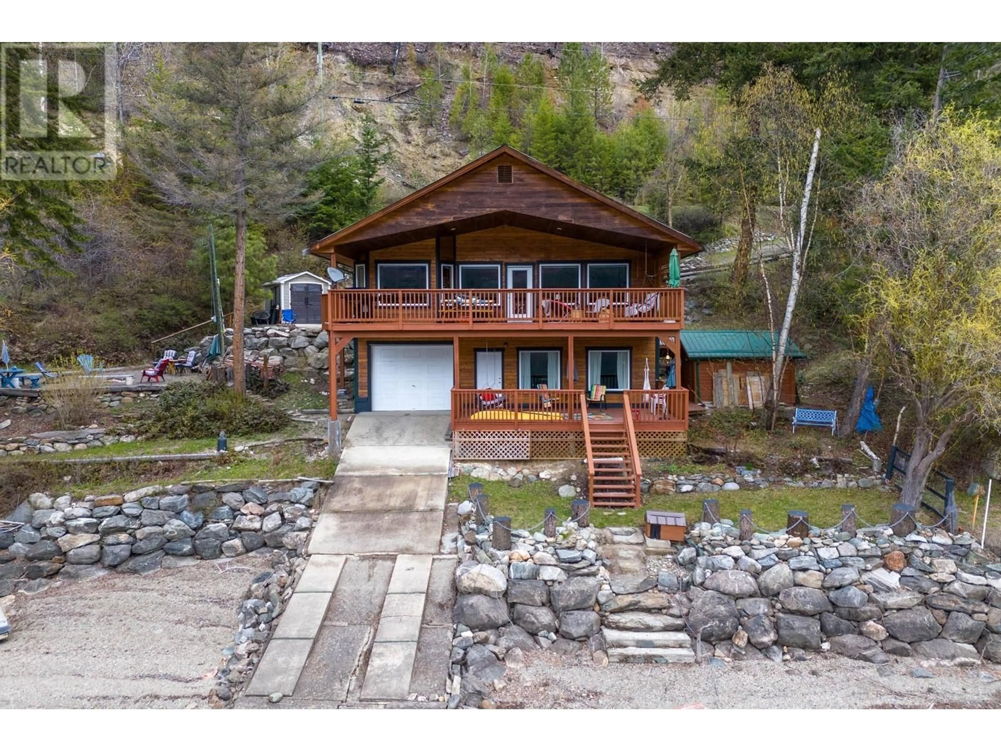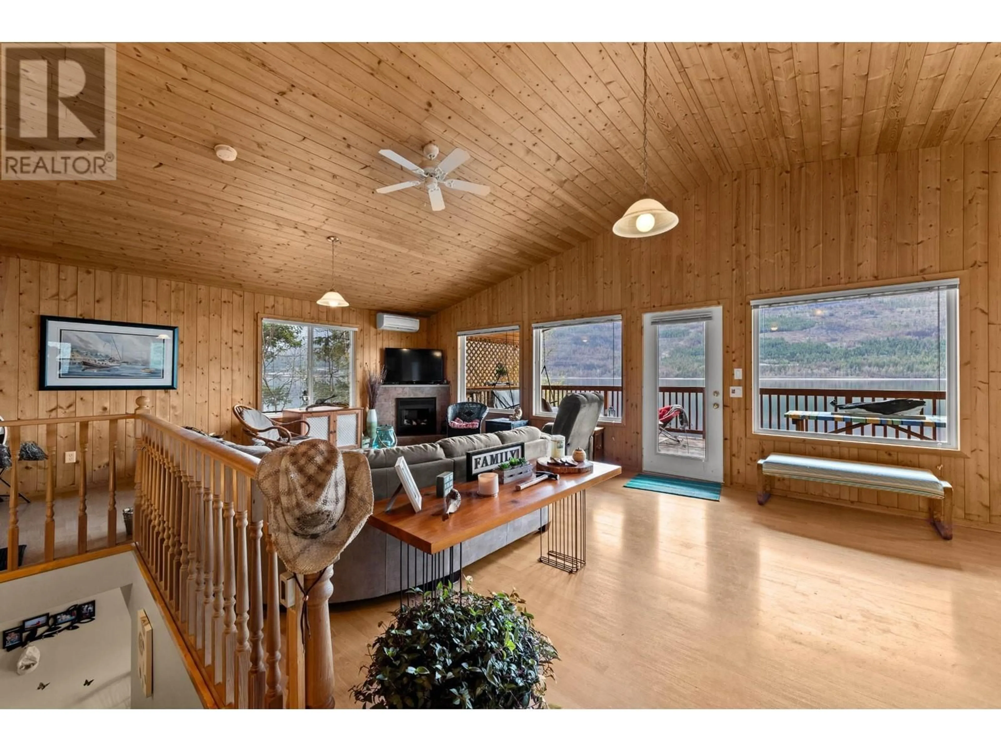6 - 2900 RAWSON ROAD, Adams Lake, British Columbia V0E1M2
Contact us about this property
Highlights
Estimated ValueThis is the price Wahi expects this property to sell for.
The calculation is powered by our Instant Home Value Estimate, which uses current market and property price trends to estimate your home’s value with a 90% accuracy rate.Not available
Price/Sqft$421/sqft
Est. Mortgage$3,212/mo
Maintenance fees$1400/mo
Tax Amount ()-
Days On Market28 days
Description
This waterfront haven at 6-2900 Rawson Road, Adams Lake, BC, is a true retreat for nature lovers seeking tranquility and breathtaking scenery. Tucked away on the peaceful shores of Adams Lake, this charming property offers a unique blend of seclusion and comfort, making it an idyllic getaway. Unlike the busier Shuswap region, Adams Lake is a hidden treasure known for its affordability, serenity, and pristine waters. Accessible by a quaint 2-minute ferry ride, this property ensures privacy while remaining within reach of modern conveniences. The home’s inviting interior features knotty pine accents that enhance the warm, rustic ambiance. Large windows in the open-concept living, dining, and kitchen areas frame spectacular lake and mountain views, creating a seamless connection with nature. With two bedrooms plus a versatile den—currently used as a third bedroom—there’s plenty of space for family and guests. A spacious games room with soaring ceilings and a pool table provides the perfect setting for entertainment and relaxation. along with an attached boat house, wood shop, detached guest cabin, this year round home has it all! 2 heat pumps installed in 2023 . Whether you're enjoying lakeside activities, cozying up indoors, or simply taking in the stunning surroundings, this property is a true sanctuary where cherished memories are made. (id:39198)
Property Details
Interior
Features
Basement Floor
Great room
22'7'' x 14'8''Den
14'6'' x 9'11''4pc Bathroom
Property History
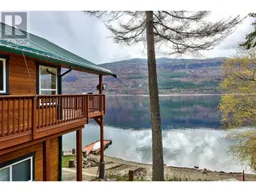 54
54
