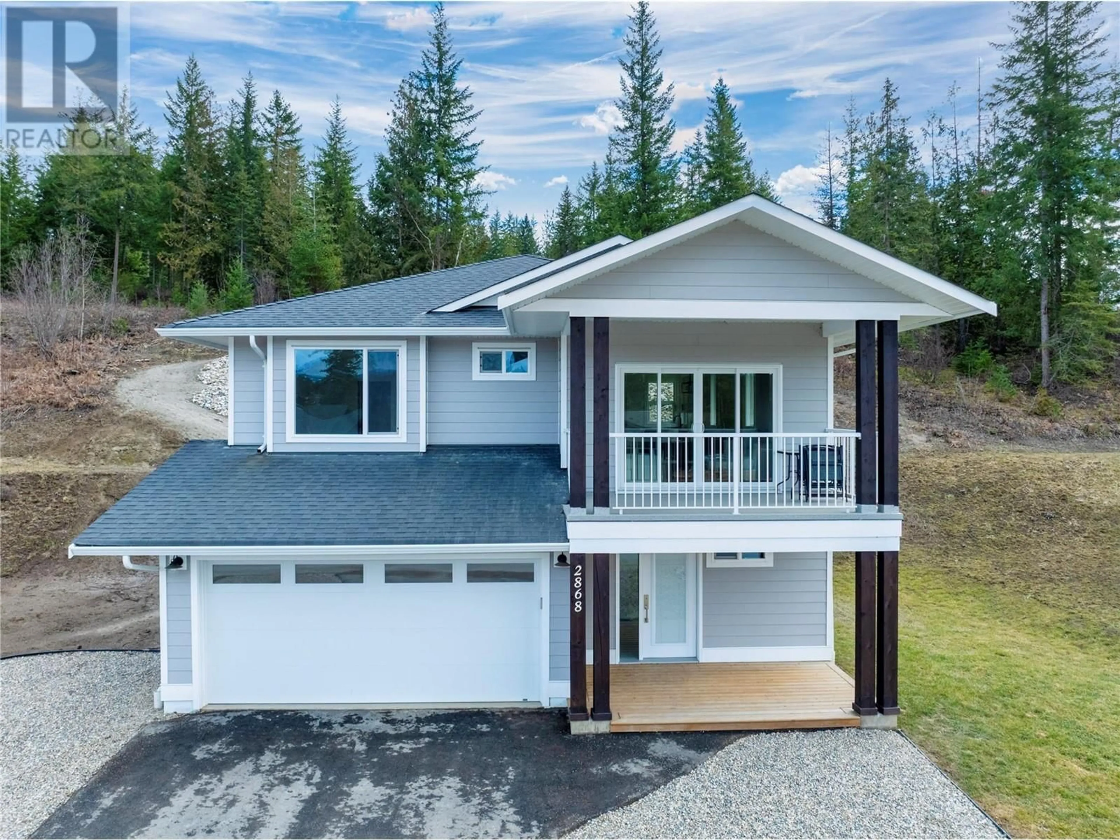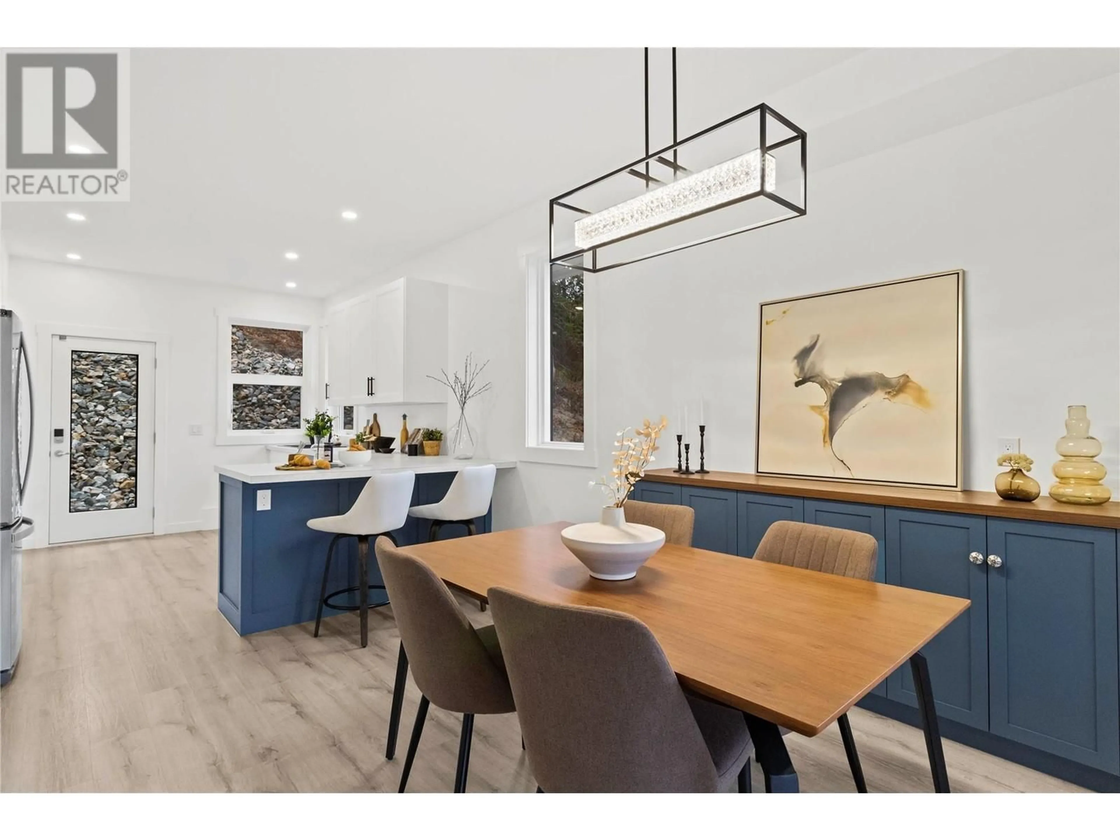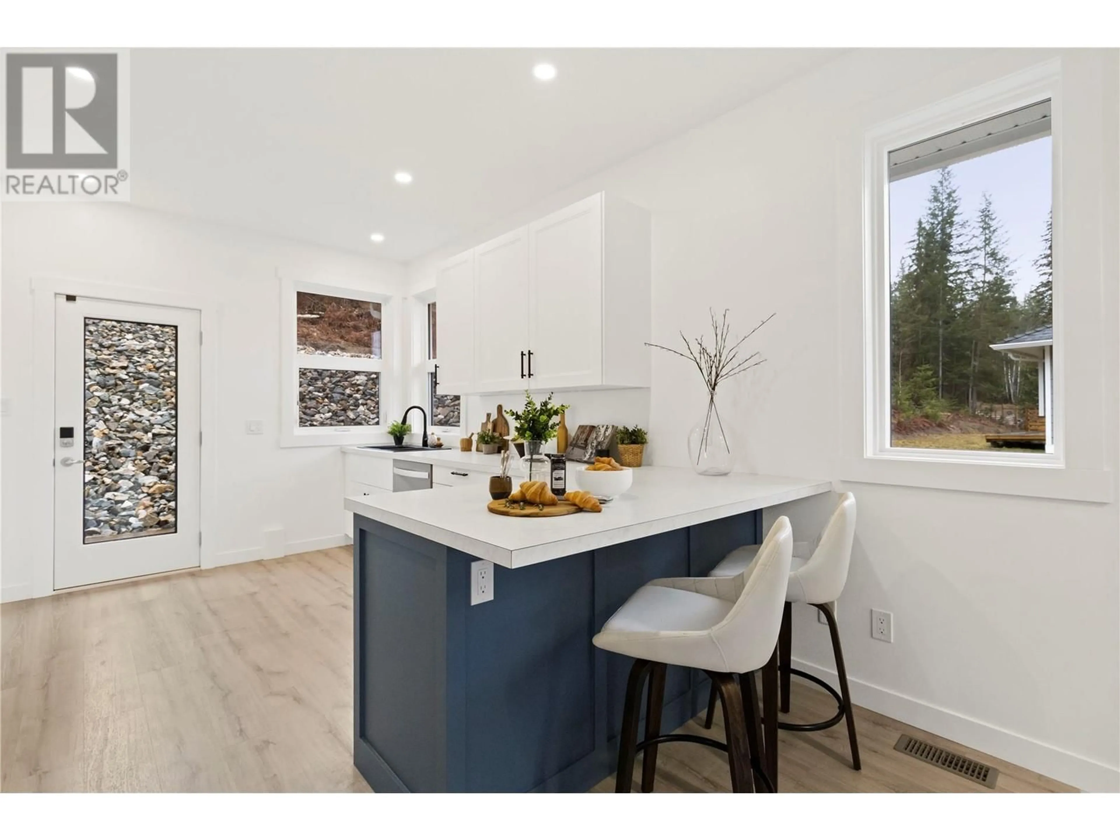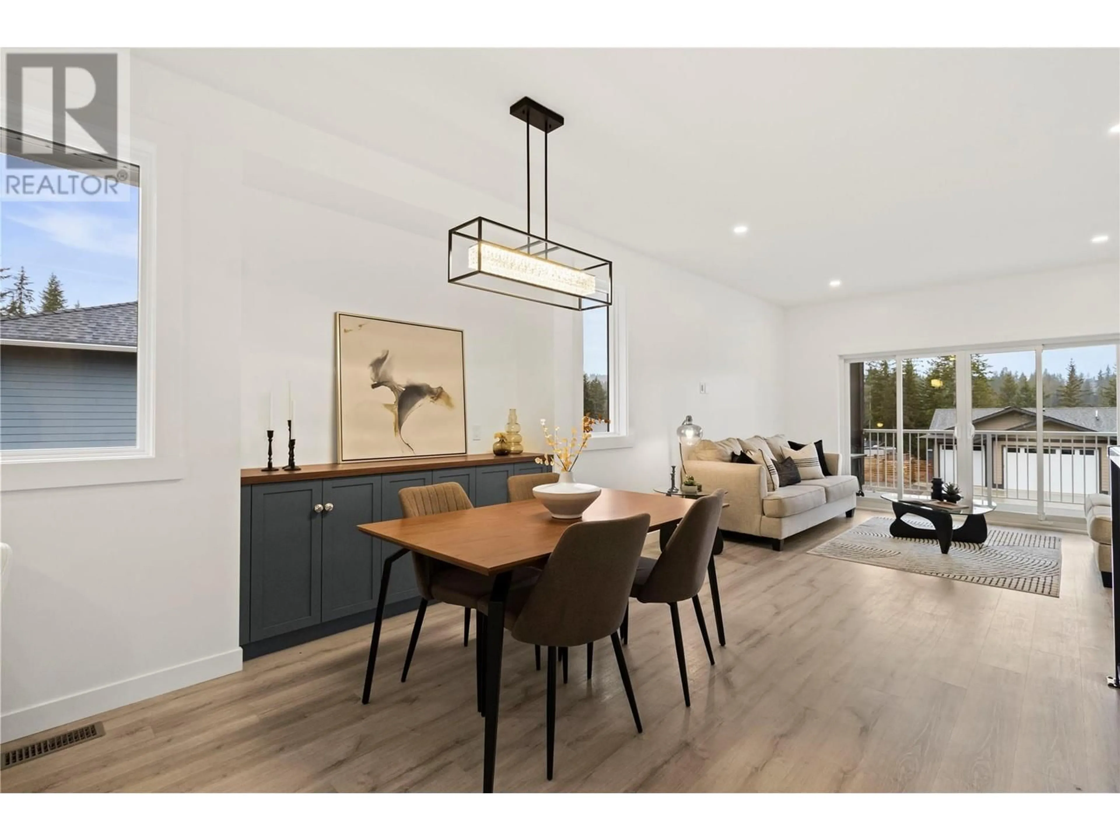2868 GOLF COURSE DRIVE, Blind Bay, British Columbia V0E1H2
Contact us about this property
Highlights
Estimated valueThis is the price Wahi expects this property to sell for.
The calculation is powered by our Instant Home Value Estimate, which uses current market and property price trends to estimate your home’s value with a 90% accuracy rate.Not available
Price/Sqft$320/sqft
Monthly cost
Open Calculator
Description
2868 Golf Course Drive - This home is fantastic value! A nearly new build from 2022, it features some major upgrades and a fully finished basement completed in 2024. This 4-bedroom, 3-bathroom home boasts an open-concept kitchen, living, and dining area on the main floor, with a spacious family room in the basement. It’s the perfect family home or an ideal choice for executives looking to move in right away without any worries. The backyard has some rock landscaping already in place, including a path leading to a great mountain viewpoint—a perfect spot to relax or roast marshmallows around a fire pit. Enjoy walking distance to the local dog park and just minutes from golfing, beaches, marinas, restaurants, and grocery stores. What’s not to love about a move-in-ready, like-new home? This property comes with a full new home warranty, which commenced in April 2024. Located in a fantastic neighbourhood, it offers a short commute to Salmon Arm and is approximately an hour from Kamloops. Measurements were taken by Matterport. (id:39198)
Property Details
Interior
Features
Lower level Floor
Other
20'6'' x 18'2''3pc Bathroom
Bedroom
15'1'' x 12'8''Family room
21'9'' x 25'6''Exterior
Parking
Garage spaces -
Garage type -
Total parking spaces 4
Property History
 47
47




