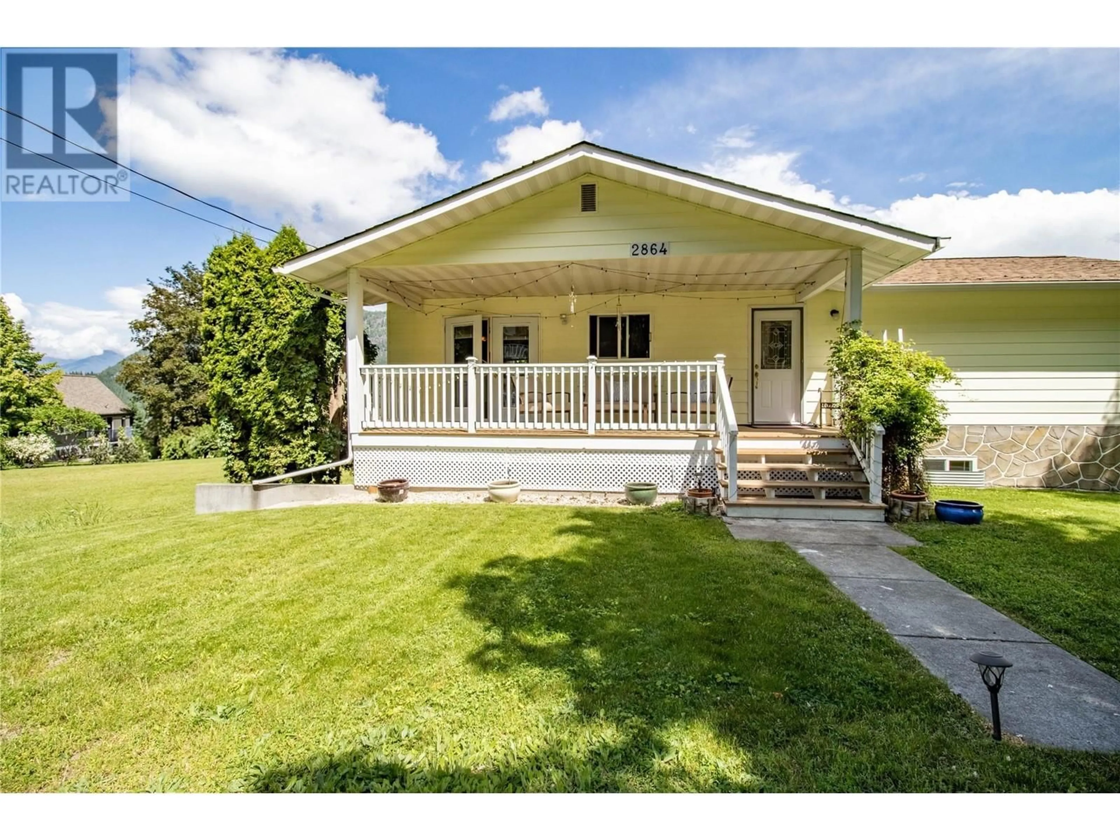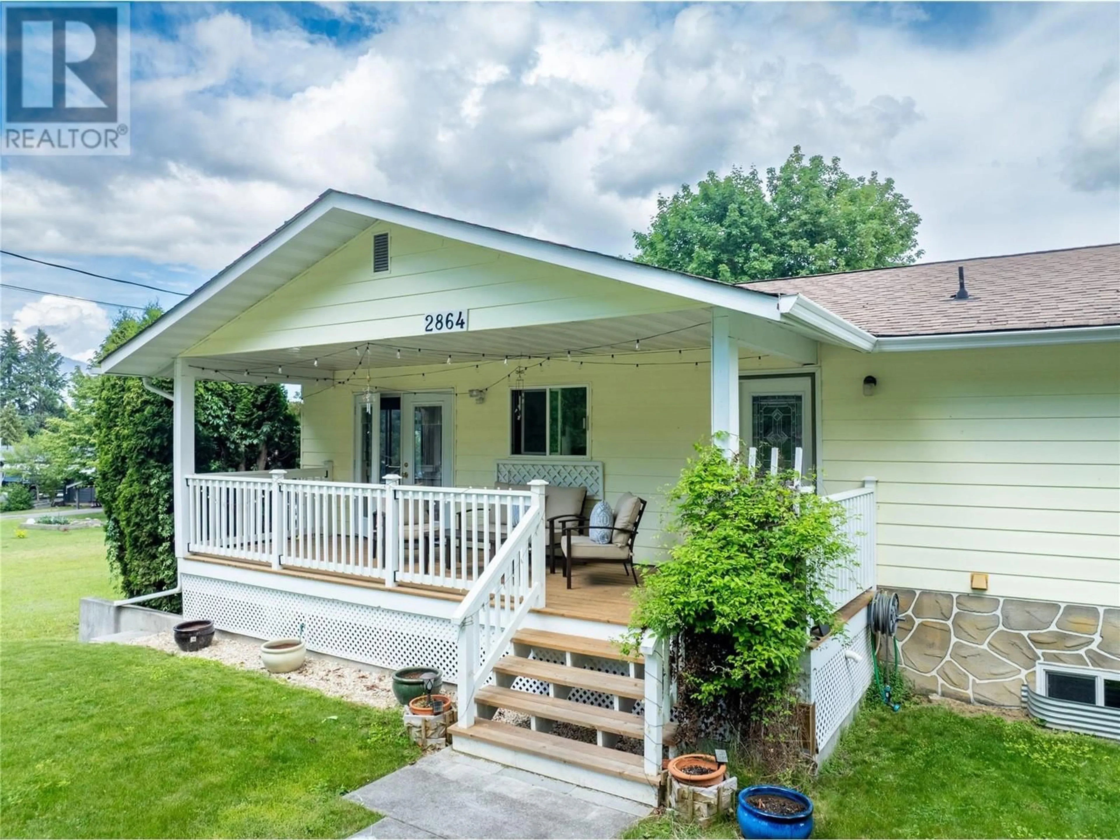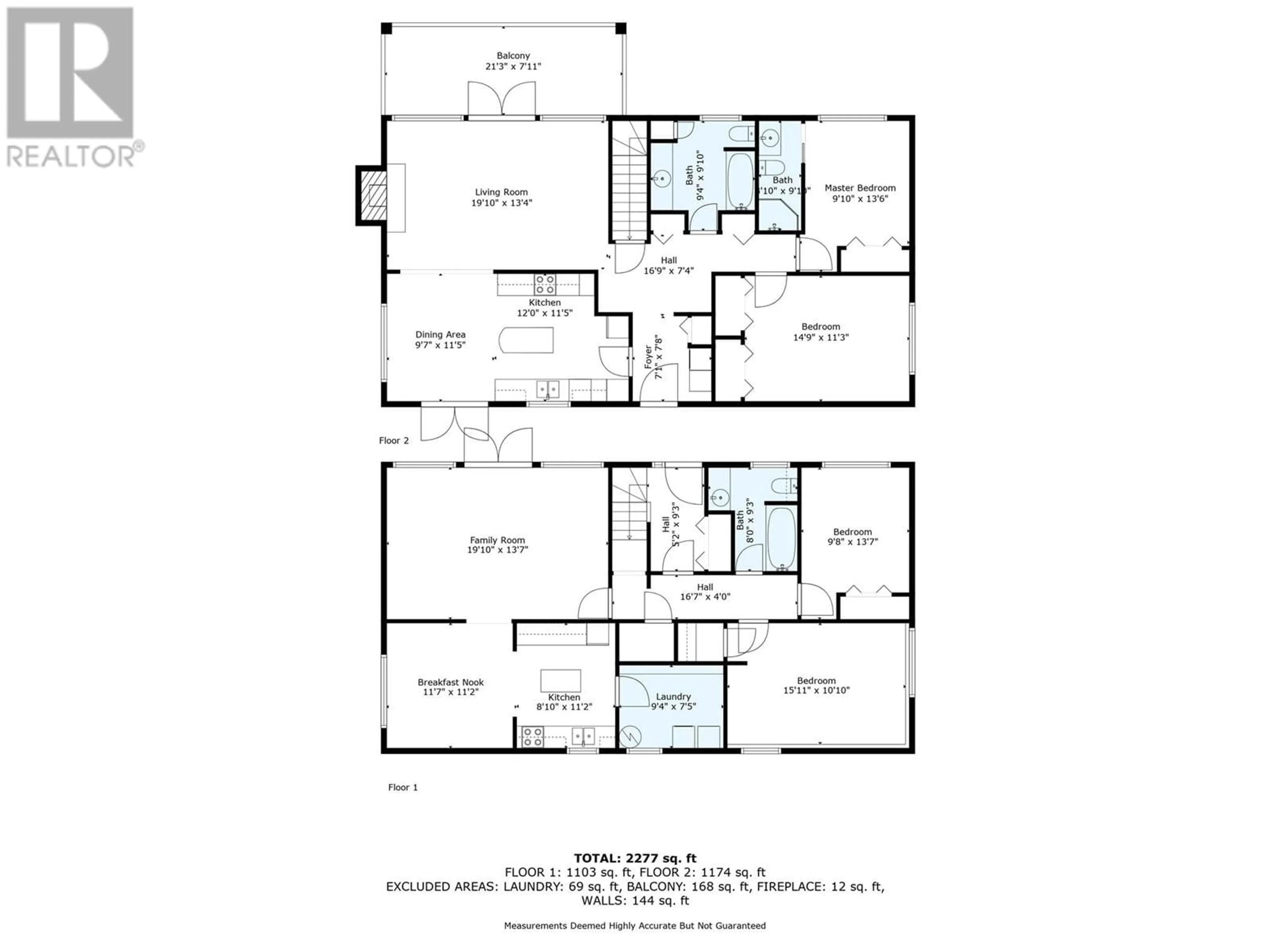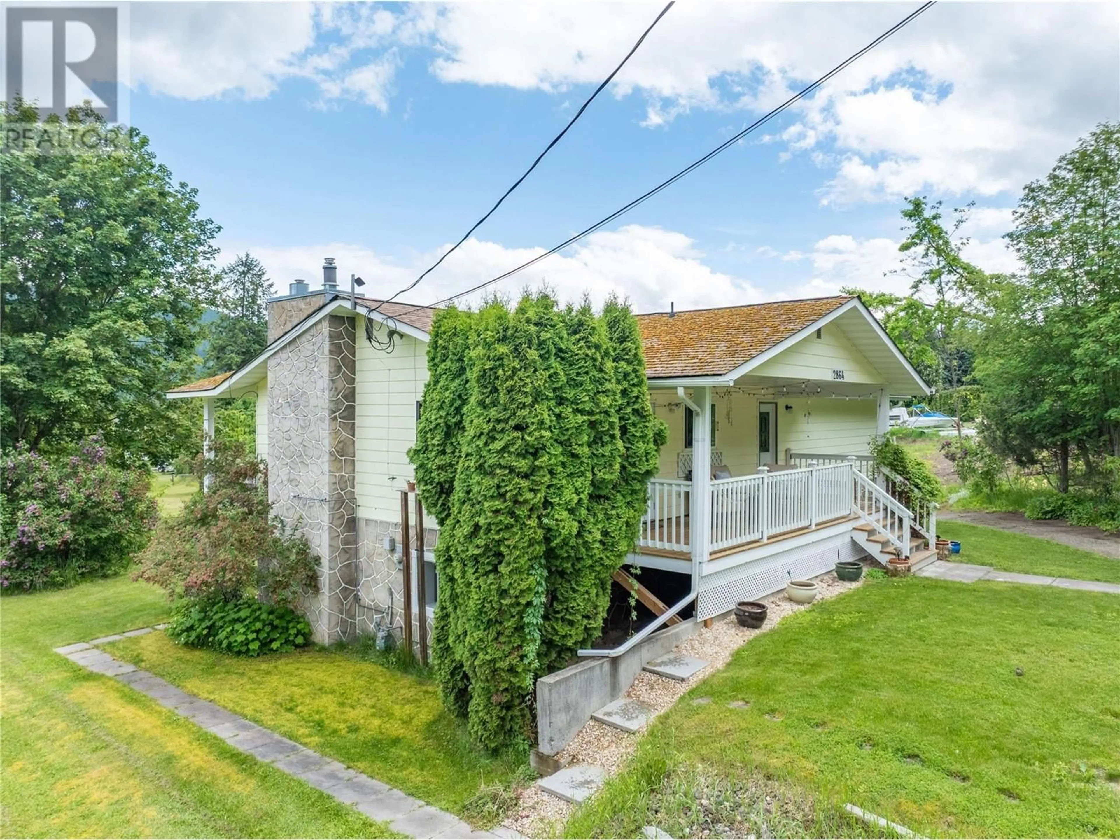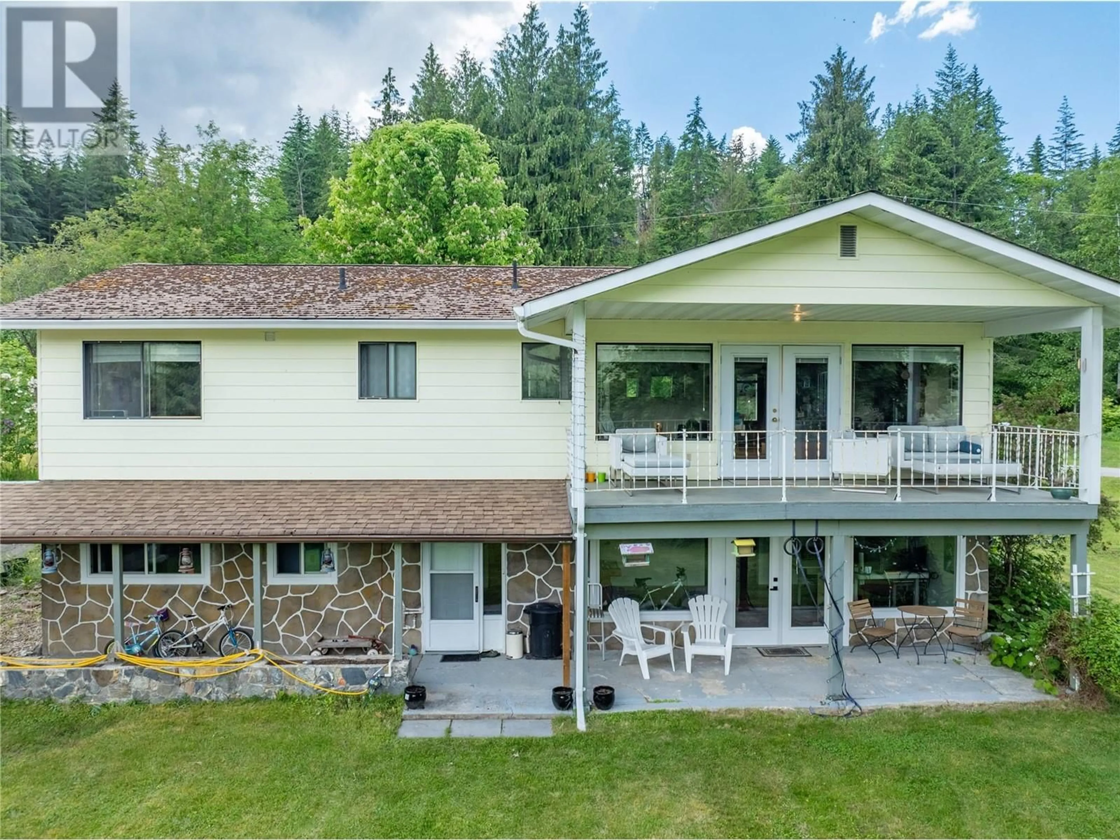2864 LEISURE PLACE, Blind Bay, British Columbia V0E1H1
Contact us about this property
Highlights
Estimated valueThis is the price Wahi expects this property to sell for.
The calculation is powered by our Instant Home Value Estimate, which uses current market and property price trends to estimate your home’s value with a 90% accuracy rate.Not available
Price/Sqft$288/sqft
Monthly cost
Open Calculator
Description
Wonderful family home located in the heart of Blind Bay. This 4 bedroom 3 bathroom home, with an in-law suite, with separate entrance and laundry. This is a perfect home for either a young family or empty nester couple looking for a peaceful location to enjoy everything the Shuswap has to offer on a quiet no through road. Only 2 minutes to Shuswap Lake Golf Course, Pebble Beach, Bayside Marina and Grill, and the local grocery store. Sit out on your back deck and take in the lake views, while looking over your spacious 0.54 acre lot with fruit trees, and plenty of space for a garden or pool. The extra large lot is what makes this place so special giving you plenty of space, and with the oversized 30 x 30 detached shop there is lots of room for all your toys. The vacant lot next door just recently sold for $225,000 showing you the exceptional value in this special property. Updates include front deck, kitchen, hardwood flooring upstairs, electrical upgrades, ethernet wiring, laminate flooring, gas heater, and new windows in the basement. Seller is moving out of the country and all furnishings can be made available as a separate agreement. There is also extra flooring available to finish the flooring in the basement. (id:39198)
Property Details
Interior
Features
Basement Floor
Laundry room
7'5'' x 9'4''Dining room
11'2'' x 11'7''Kitchen
8'10'' x 11'2''Family room
13'7'' x 19'10''Exterior
Parking
Garage spaces -
Garage type -
Total parking spaces 3
Property History
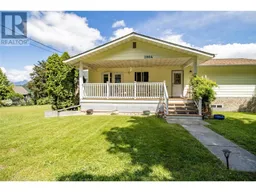 64
64
