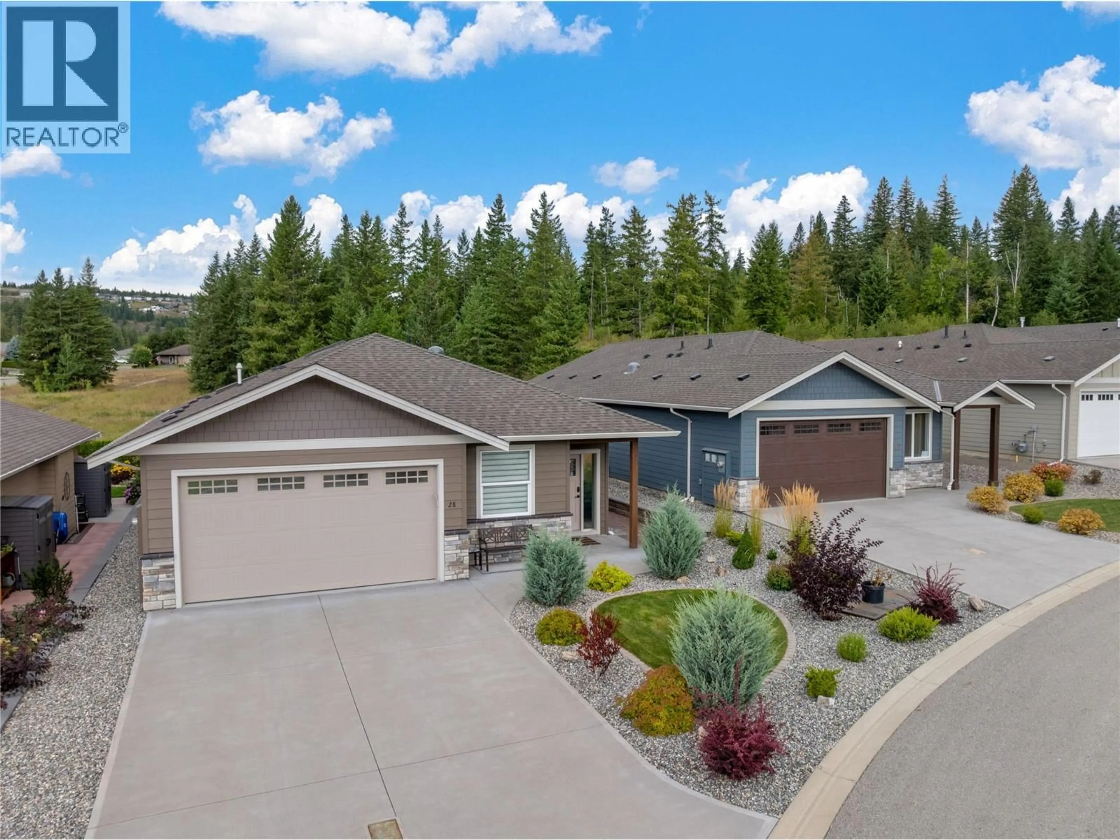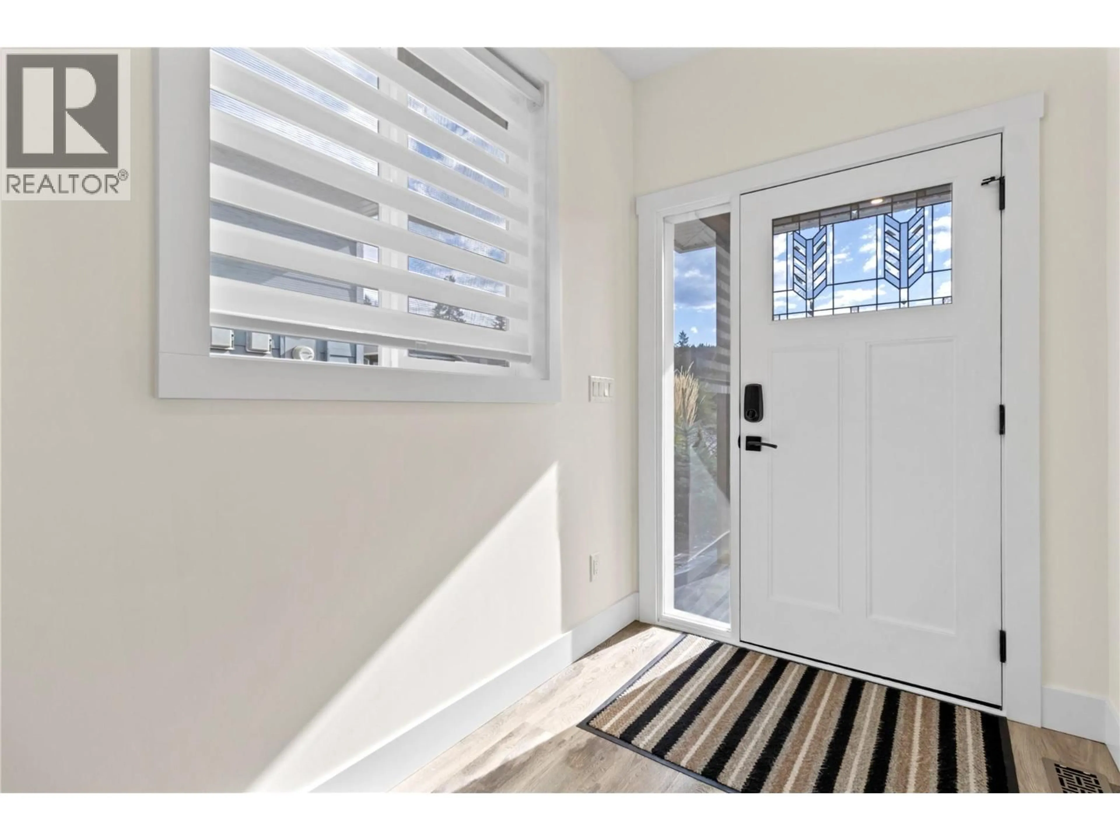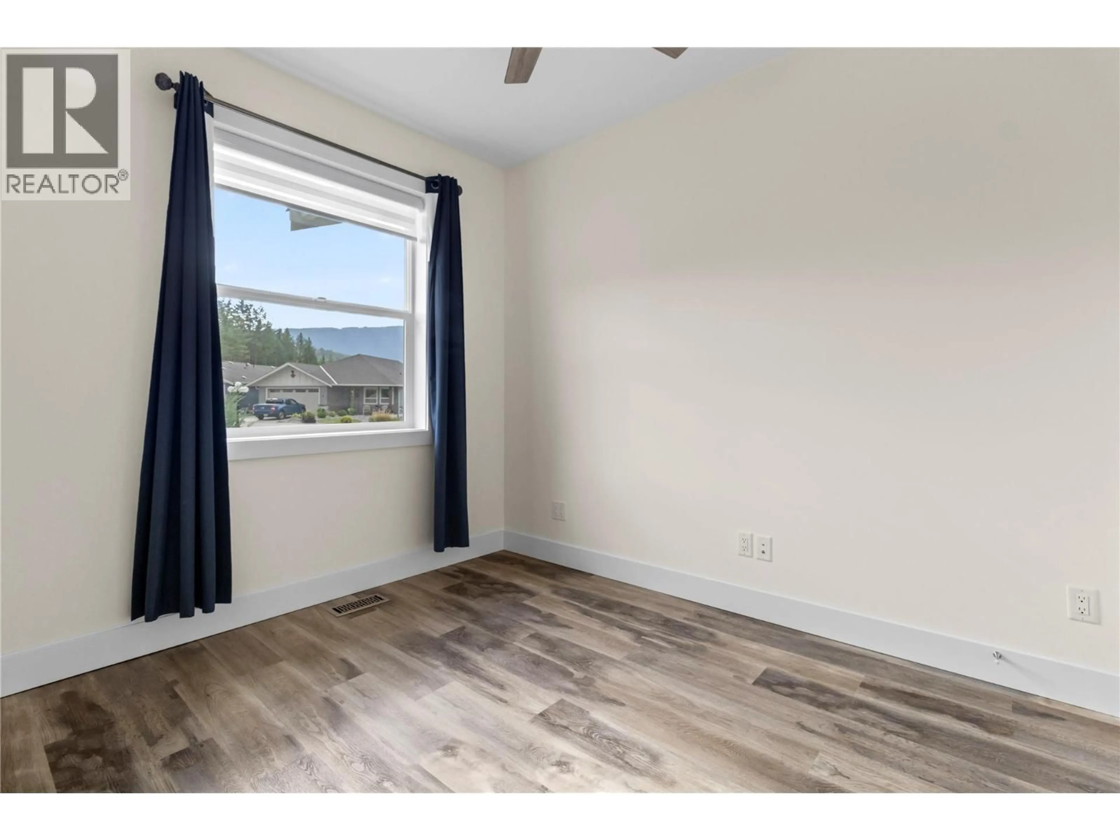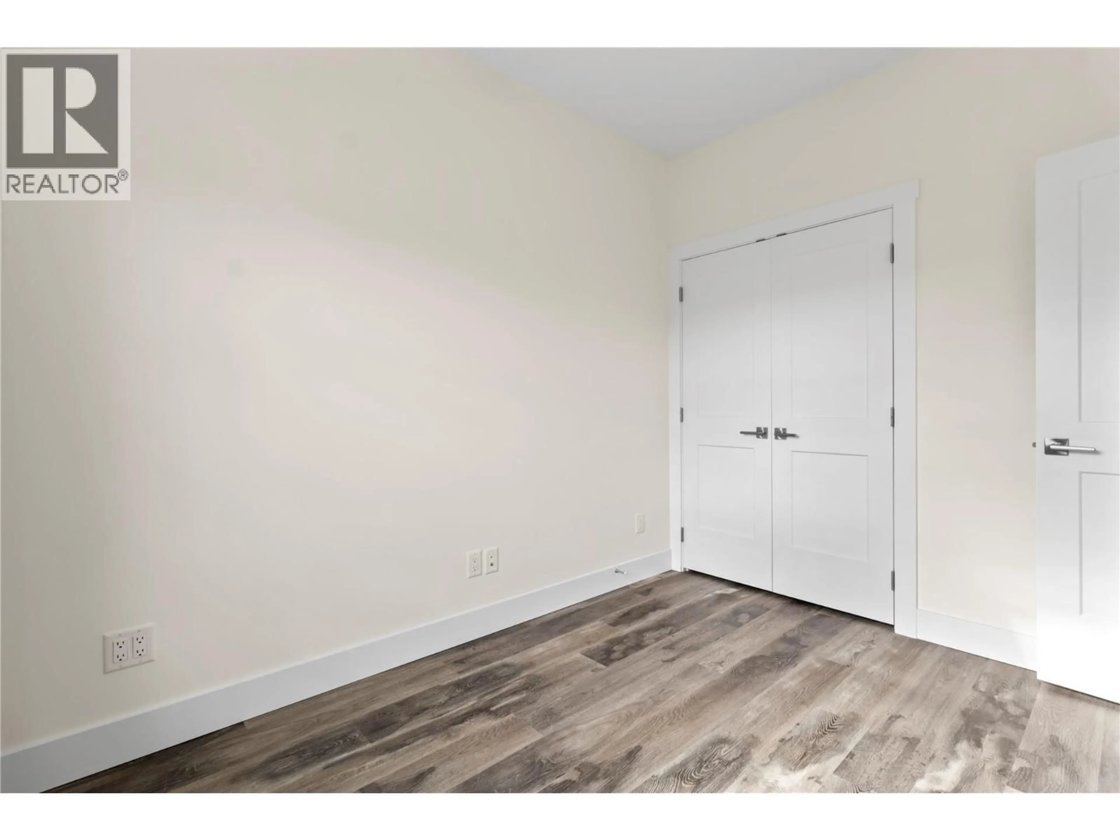28 - 2715 GOLF COURSE DRIVE, Blind Bay, British Columbia V0E1H1
Contact us about this property
Highlights
Estimated valueThis is the price Wahi expects this property to sell for.
The calculation is powered by our Instant Home Value Estimate, which uses current market and property price trends to estimate your home’s value with a 90% accuracy rate.Not available
Price/Sqft$499/sqft
Monthly cost
Open Calculator
Description
Welcome to Autumn Ridge. An active 55+ Bare Land Strata. Move in ready, Low Strata Fee & NO GST! Meticulously maintained ( 2021) beautifully finished 3 bedroom w/2 baths. 1481sq.ft w/crawl space on a level lot. Please note: Bdrm off entrance could be either Bdrm or Den. Open plan design with quality finishings throughout. Bright & welcoming large foyer with 9ft ceilings. Vinyl plank flooring; kitchen w/vaulted ceiling and skylight. Soft close cabinetry, tiled backsplash & quartz countertops. S/S appliances incl. gas stove, f/f & d/w. Spacious island with double sinks. Living/Dining area w/vaulted ceiling. Modern gas fireplace. The spacious master bedroom offers a large WIC plus 2nd double closet. Spacious master bath w/skylight. Extra-large tiled shower, double vanity w/double closets. Bright 3-pc main bath with tiled shower, vanity & heated towel rack. Spacious laundry room with w/d, sink & fitted cabinets. Paved stone pathway to side of home leads to professionally landscaped enclosed rear garden w/irrigation. Expansive covered tiled patio w/privacy screens, perfect for entertaining. Gas BBQ hook up. Beautiful front yard with irrigation. Double garage & driveway. Well run self managed strata. $100/mth: CRF, road/driveway snow removal & front lawn mowing. Community water & sewer. 2 pets permitted w/restrictions. A great opportunity to enjoy a fantastic 4 season lifestyle in a highly desirable area. Mins from Shuswap Lake Golf Course, Marinas & Beaches. (id:39198)
Property Details
Interior
Features
Main level Floor
Other
18'6'' x 21'9''Utility room
4'6'' x 10'8''Other
6'9'' x 10'8''4pc Ensuite bath
8'6'' x 10'8''Exterior
Parking
Garage spaces -
Garage type -
Total parking spaces 2
Condo Details
Amenities
RV Storage
Inclusions
Property History
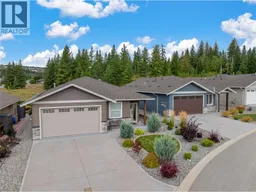 50
50
