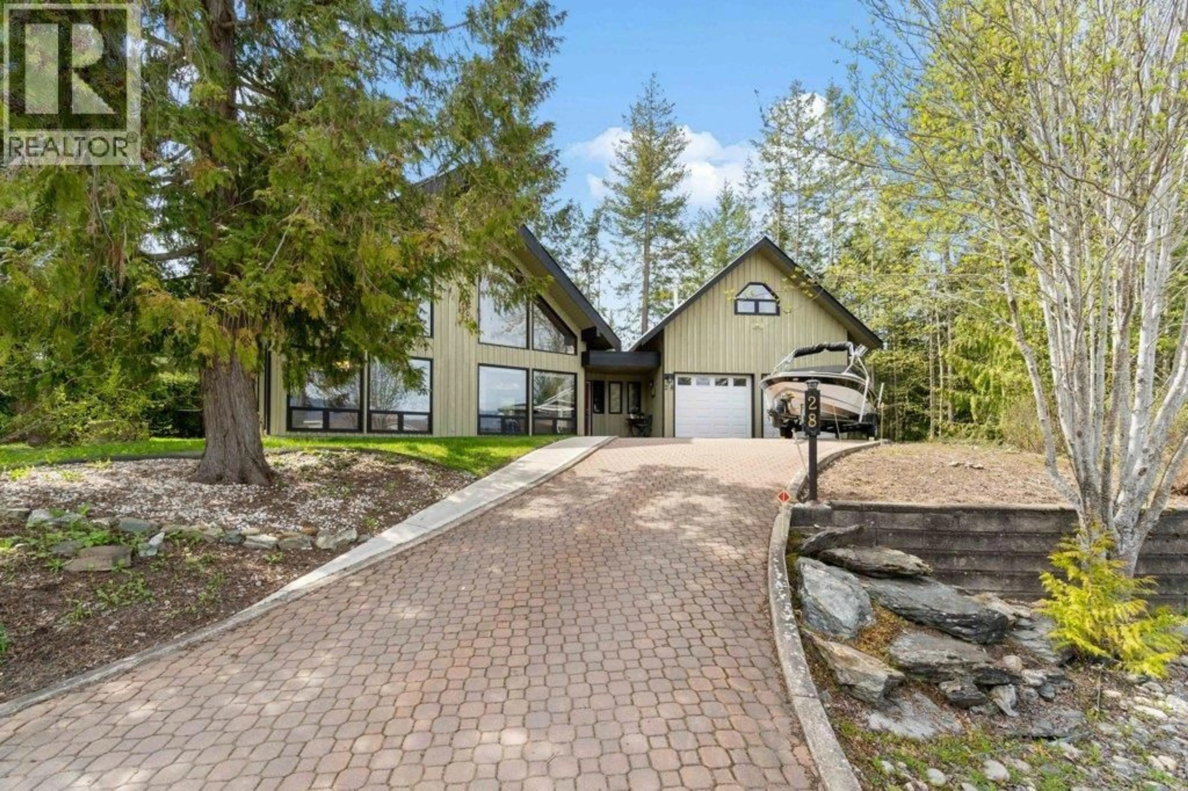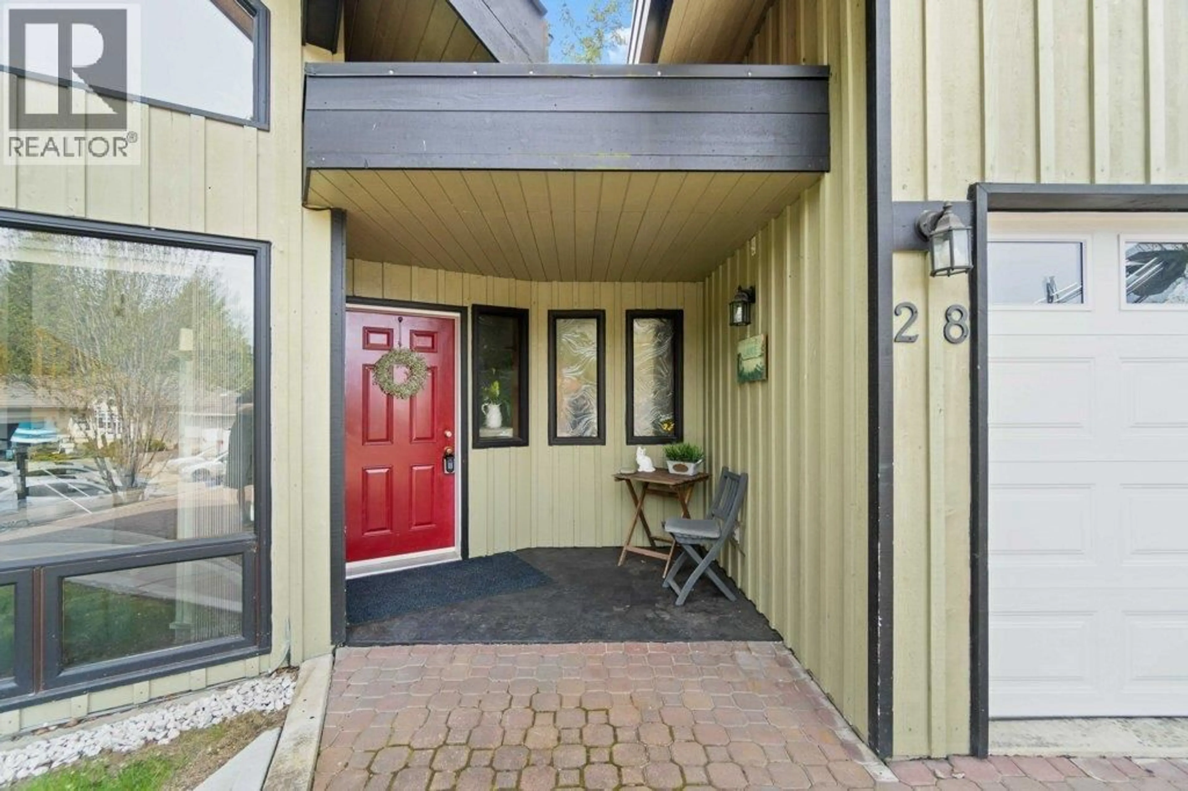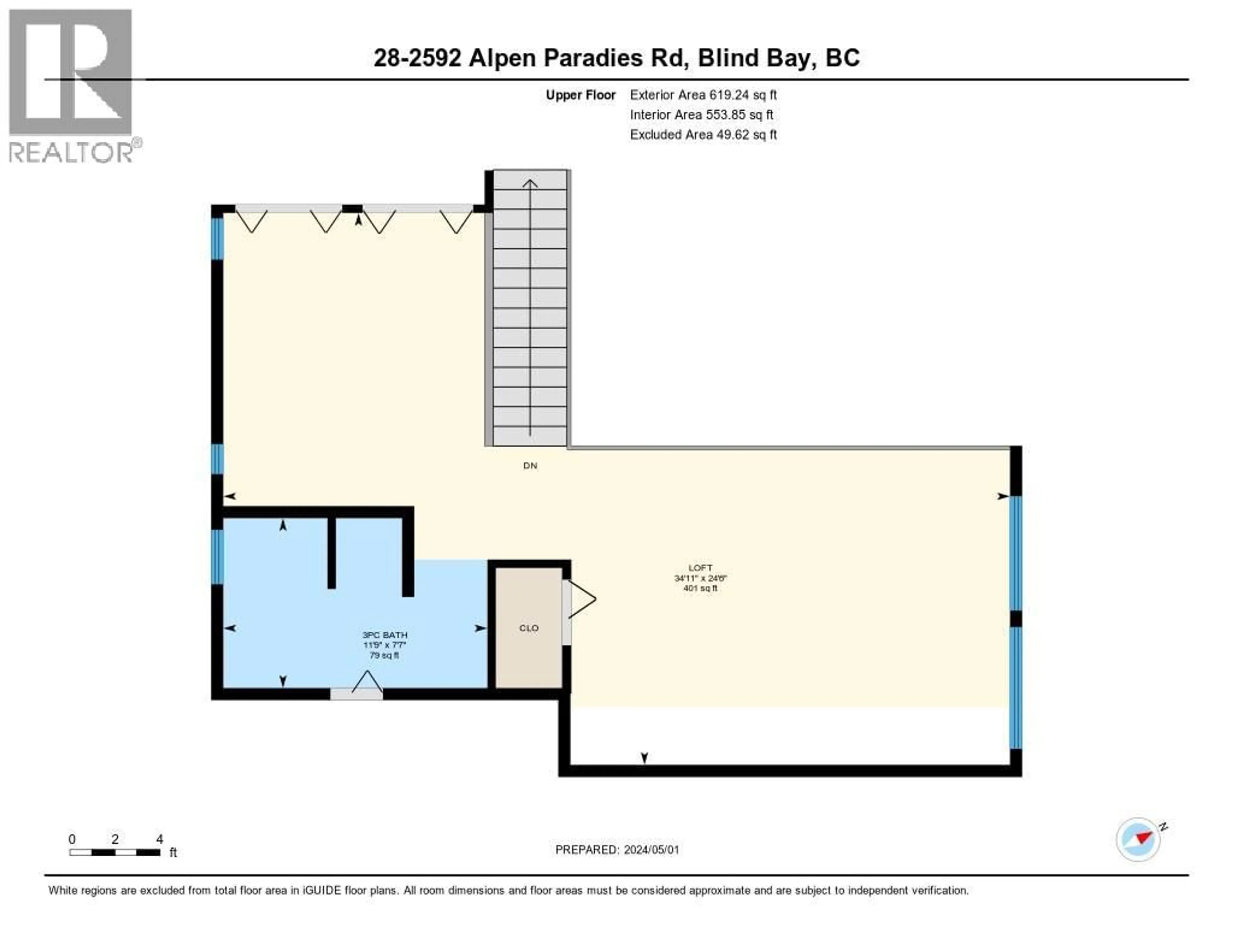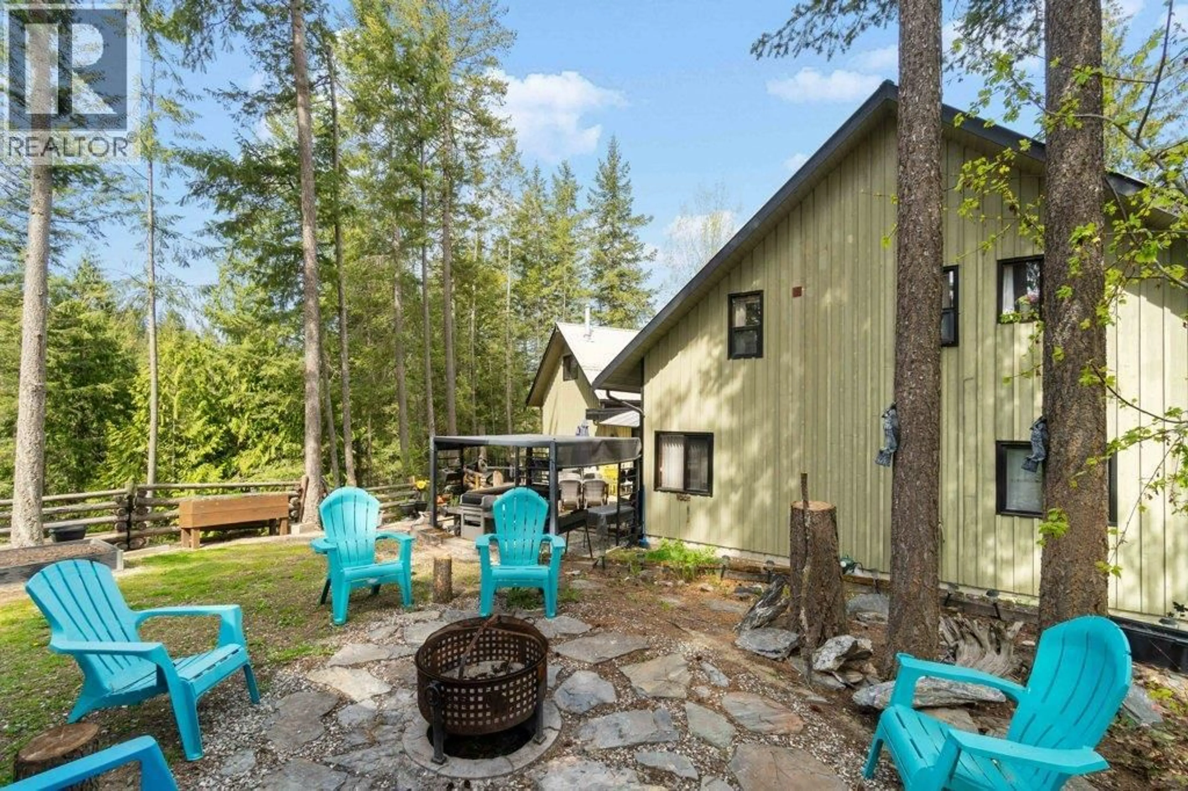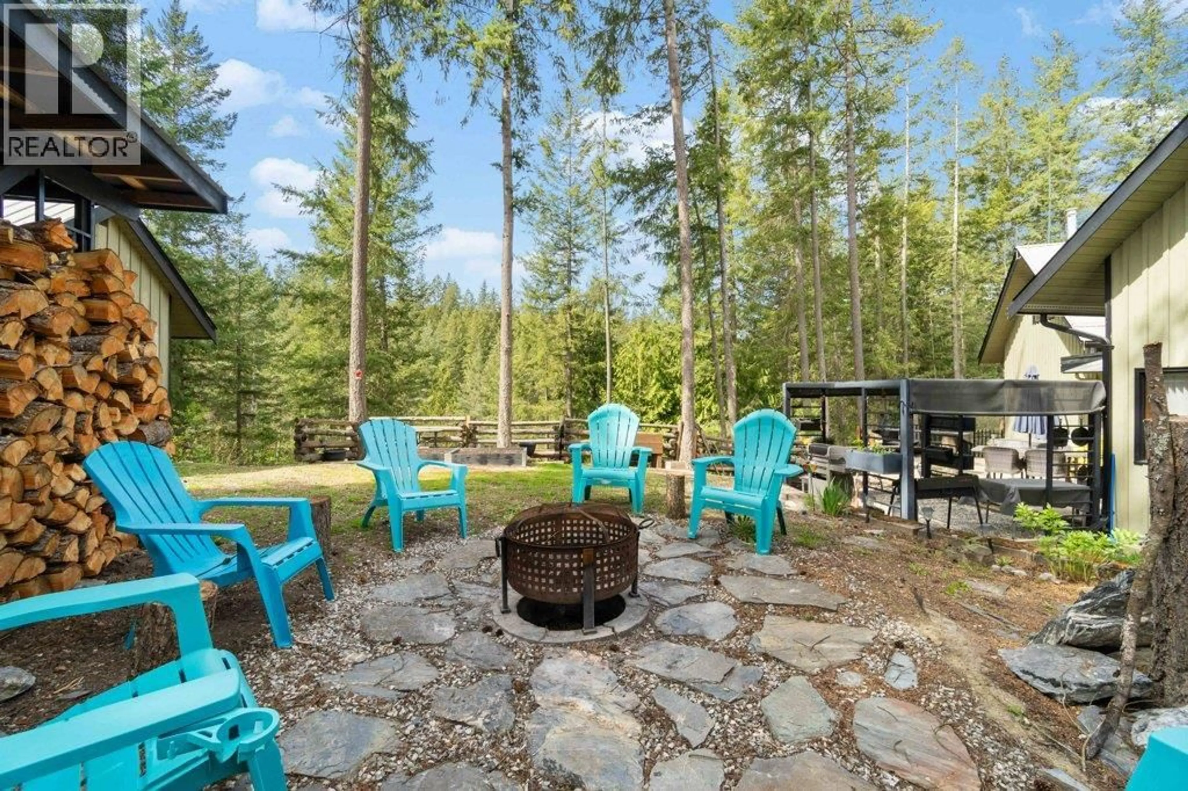28 - 2592 ALPEN PARADIES ROAD, Blind Bay, British Columbia V0E1H1
Contact us about this property
Highlights
Estimated valueThis is the price Wahi expects this property to sell for.
The calculation is powered by our Instant Home Value Estimate, which uses current market and property price trends to estimate your home’s value with a 90% accuracy rate.Not available
Price/Sqft$346/sqft
Monthly cost
Open Calculator
Description
This charming character home is nestled at the end of a cul-de-sac & offers lake views along with a private, park-like backyard oasis, perfect for both relaxation & entertaining guests. The outdoor space features a fenced backyard with expansive deck areas ideal for gatherings, a cozy firepit, hot tub, gazebo, raised garden boxes, a garden shed, & tranquil lounging areas. Inside, the main floor has been freshly painted & boasts soaring ceilings with a wall of windows to enjoy the views. The sunken livingrm includes a woodstove for cozy evenings. The chef's kitchen is equipped with quartz countertops, a large island, B/I oven, & rich wood cabinetry. Additionally, there is a spacious dining area, walk-in pantry, guest bedroom, full bath, & laundry room with ample storage. The upper level from the living room offers an elegant wood staircase leading to a bright flex space with lake views, a primary bedroom with an ensuite bath. The second upper level provides a private guest suite above the garage featuring a large bedroom & bath. Additional bonus features include an oversized garage with a built-in sauna & direct access to the guest suite. Recent updates include fresh paint, quartz & laminate countertops, & a new shower door. The home boasts 2254 sq ft, 3-bed & 3-baths. The strata fee also includes RV compound parking. This home is ideally located just minutes from Lake, golf, beaches, marinas, restaurants & shopping, providing the perfect blend of serenity & convenience (id:39198)
Property Details
Interior
Features
Second level Floor
Full ensuite bathroom
7'5'' x 7'1''Bedroom
20'0'' x 23'0''3pc Ensuite bath
11'8'' x 7'6''Primary Bedroom
13'0'' x 11'3''Exterior
Parking
Garage spaces -
Garage type -
Total parking spaces 2
Condo Details
Inclusions
Property History
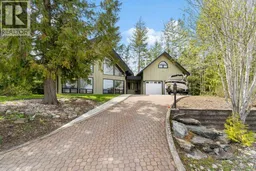 89
89
