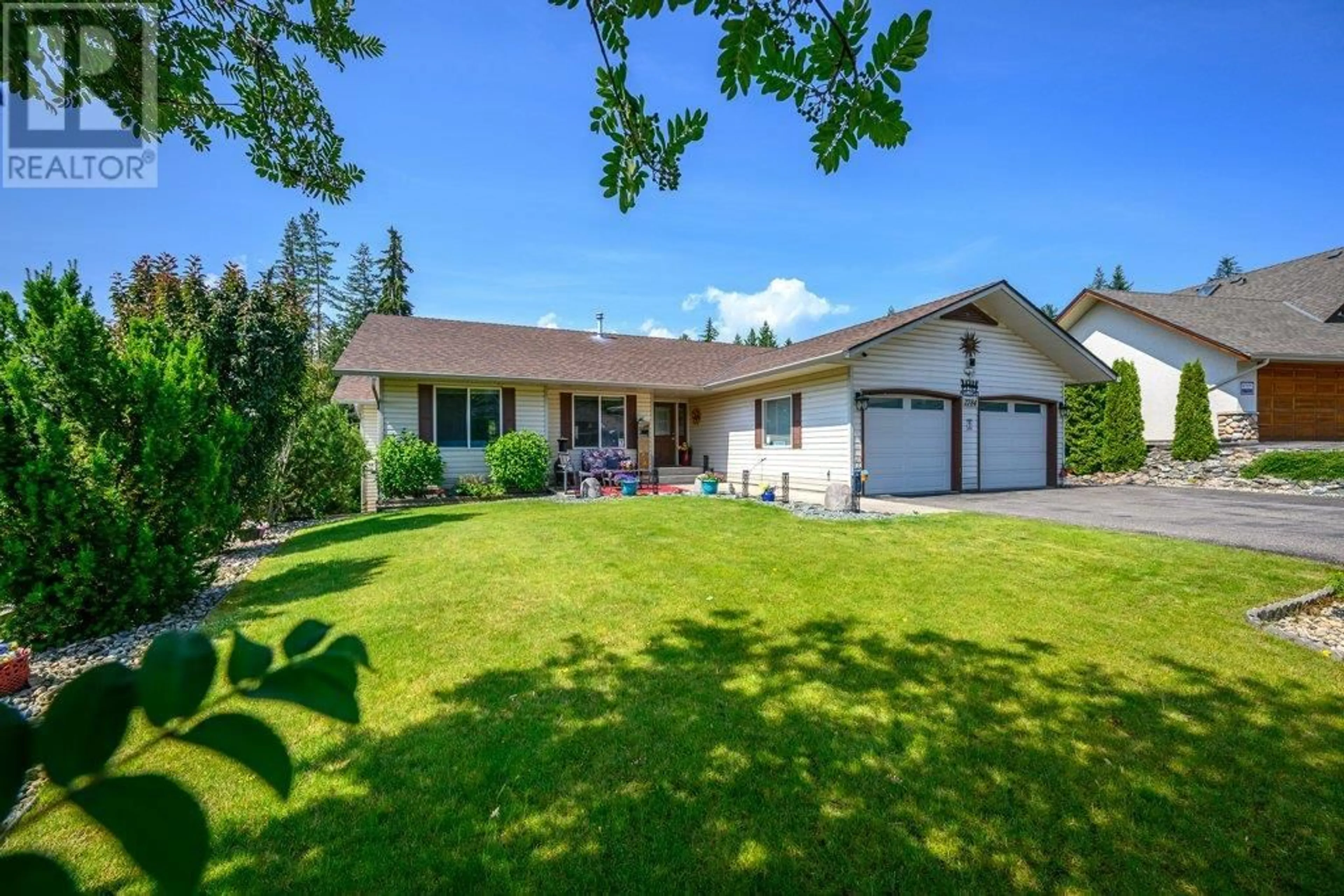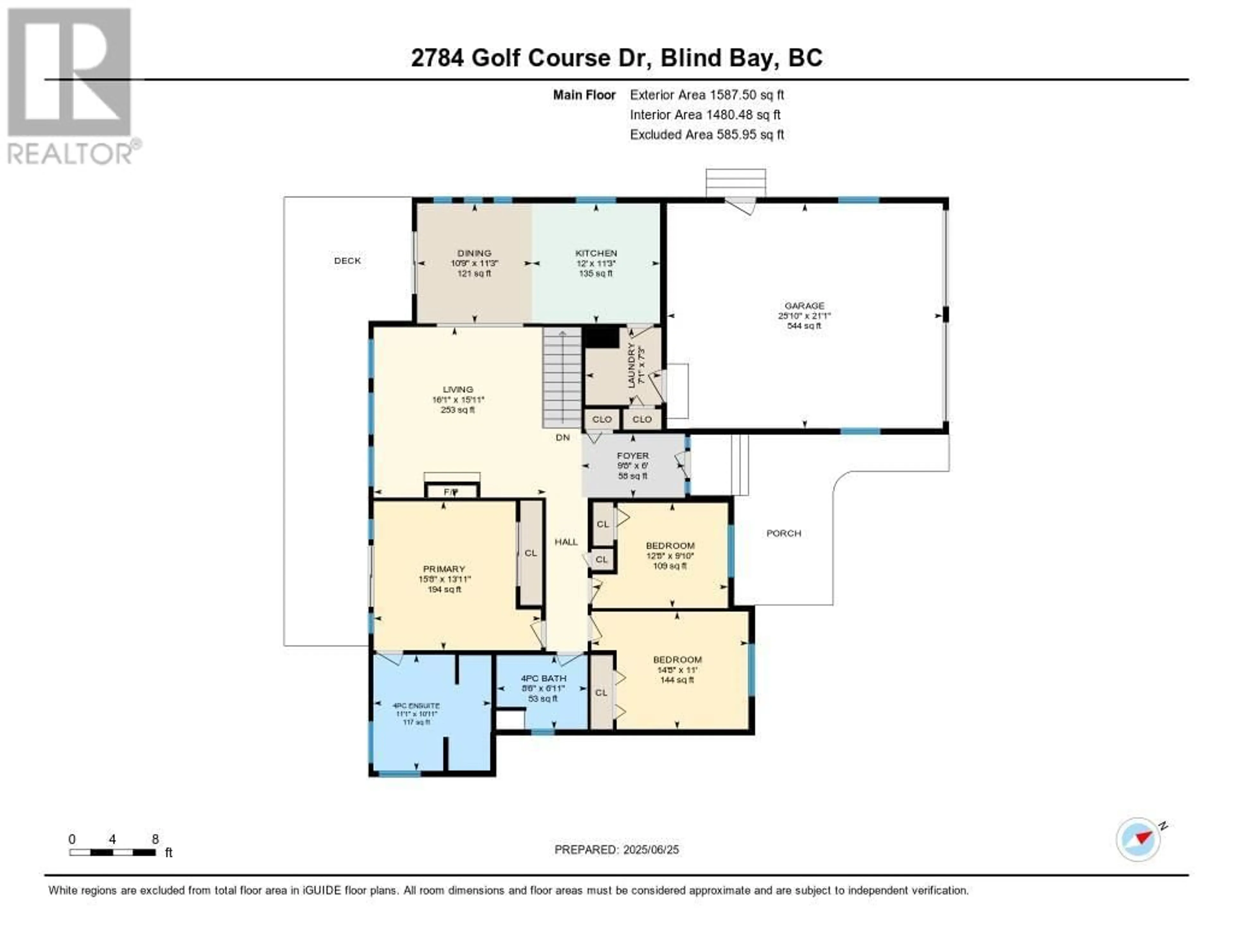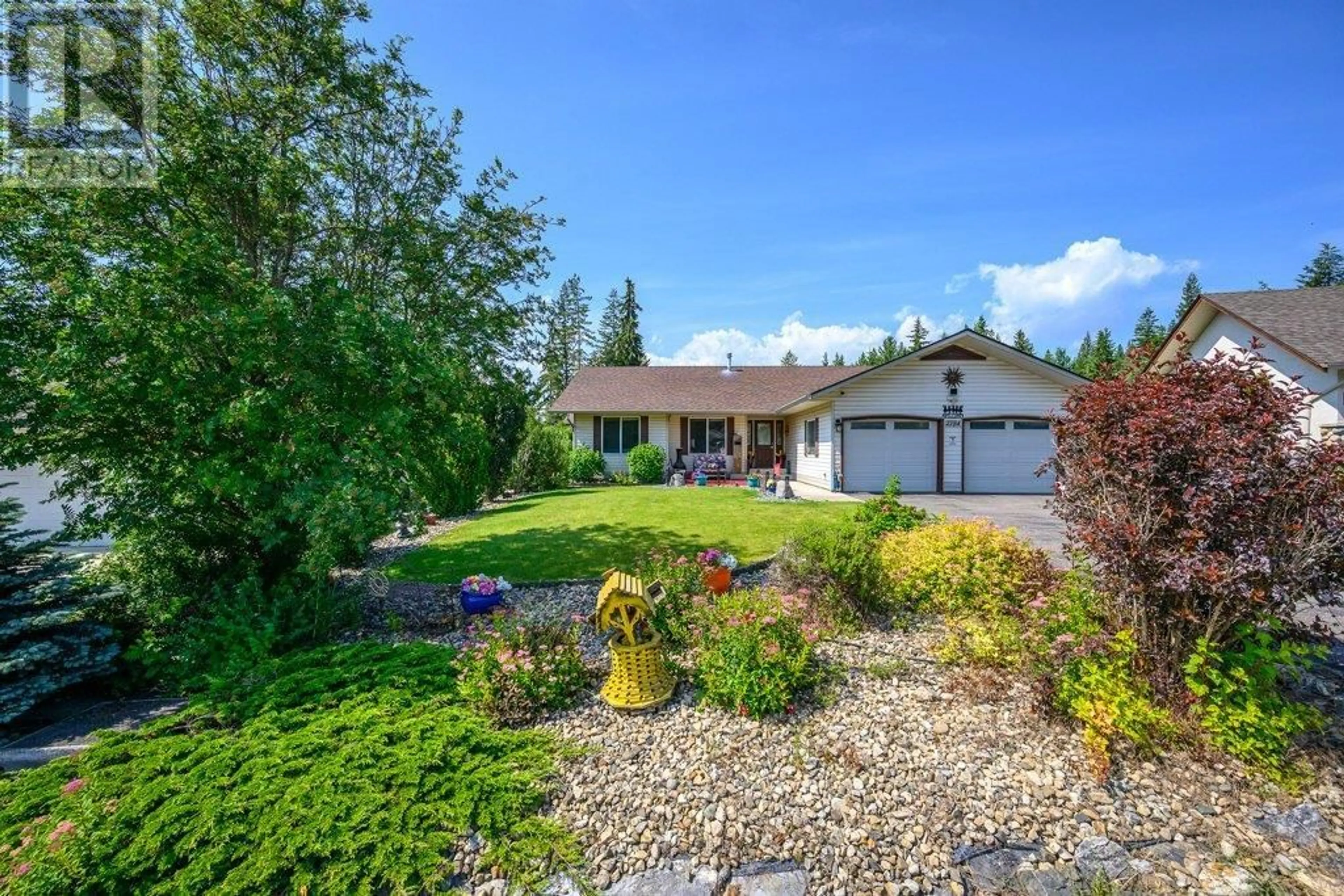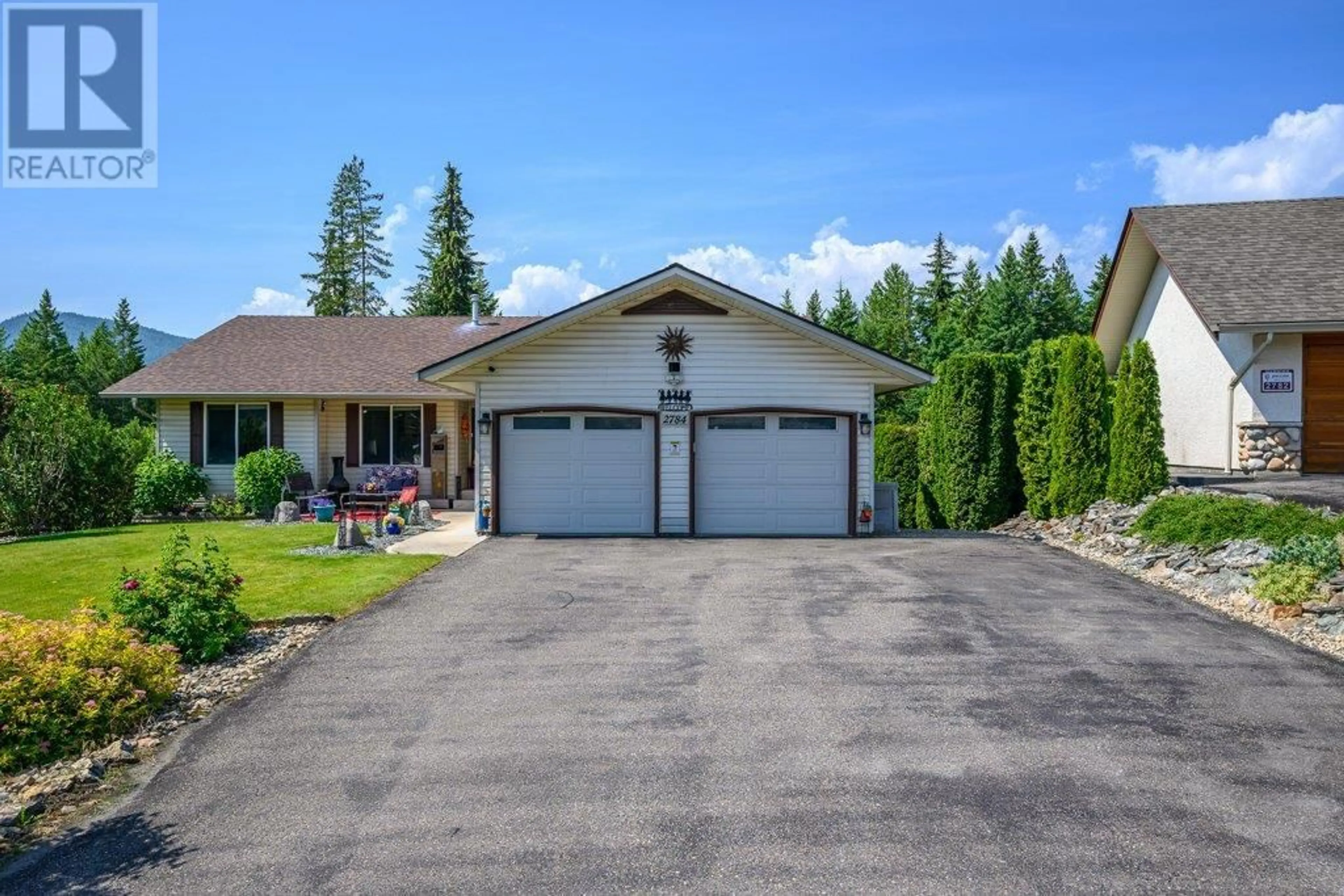2784 GOLF COURSE DRIVE, Blind Bay, British Columbia V0E1H1
Contact us about this property
Highlights
Estimated valueThis is the price Wahi expects this property to sell for.
The calculation is powered by our Instant Home Value Estimate, which uses current market and property price trends to estimate your home’s value with a 90% accuracy rate.Not available
Price/Sqft$304/sqft
Monthly cost
Open Calculator
Description
Escape the Hustle: Discover Life in Blind Bay. Trade traffic jams and the 9-to-5 grind for a lifestyle that balances remote work with golf, and beaches? Blind Bay, the Shuswap’s best-kept secret, where this 5-bedroom family home offers the perfect mix of function and recreation. . Imagine starting your day in a park-like setting, with sunlight streaming through oversized windows on both levels, illuminating views of mature trees and a serene forest backdrop. Between meetings, stroll over to Shuswap Lake Golf Course. Home Features: Bright layout with an abundance of natural light, Main: 3 generous bedrooms, including the primary suite with patio access, Functional kitchen with gas stove, upgraded appliances & maple cabinetry, Dual-purpose laundry/mudroom off kitchen, Lower level: Family room, wet bar, 2 additional bedrooms, flex space, and a full bath, TONS of Storage up & down. Walk-out basement to partially screened deck, wired for a hot tub, huge yard room for a pool, trampoline, & more. Suite Potential Area Highlights: 20 minutes to Salmon Arm, 1 hr to Vernon, 90 minutes to Kelowna International Airport, Located between Silver Star Mountain & Sun Peaks Resort, Surrounded by trails, beaches. School District 83, offers elementary and high schools via school bus. Whether you're raising a family, working remotely, or planning for retirement, this home offers the perfect blend of lifestyle and livability in one of BC’s most picturesque communities. (id:39198)
Property Details
Interior
Features
Main level Floor
Laundry room
4'0'' x 5'0''Kitchen
11'0'' x 12'0''Dining room
10'6'' x 11'0''4pc Bathroom
Exterior
Parking
Garage spaces -
Garage type -
Total parking spaces 4
Property History
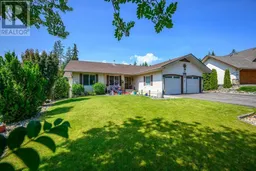 62
62
