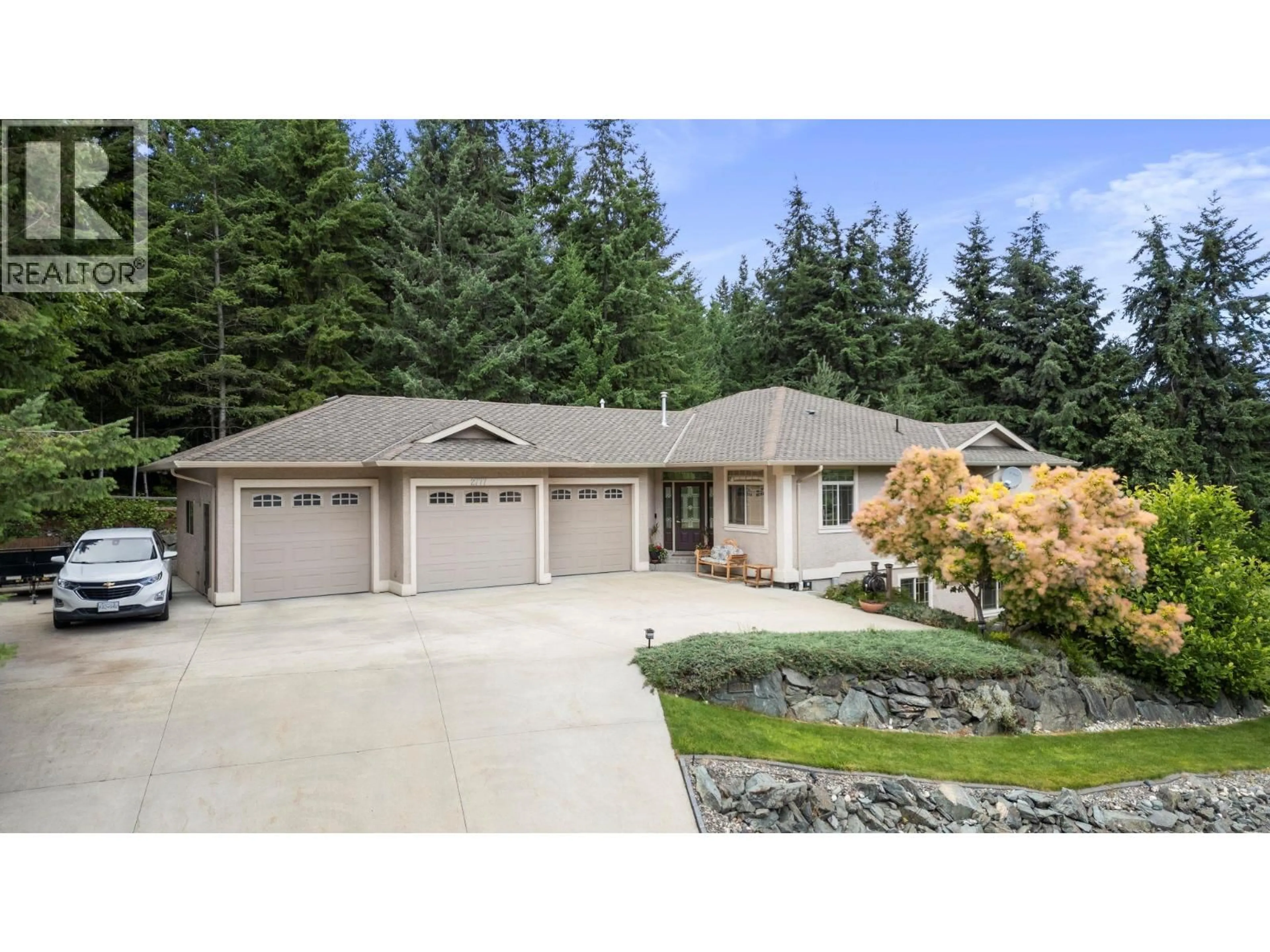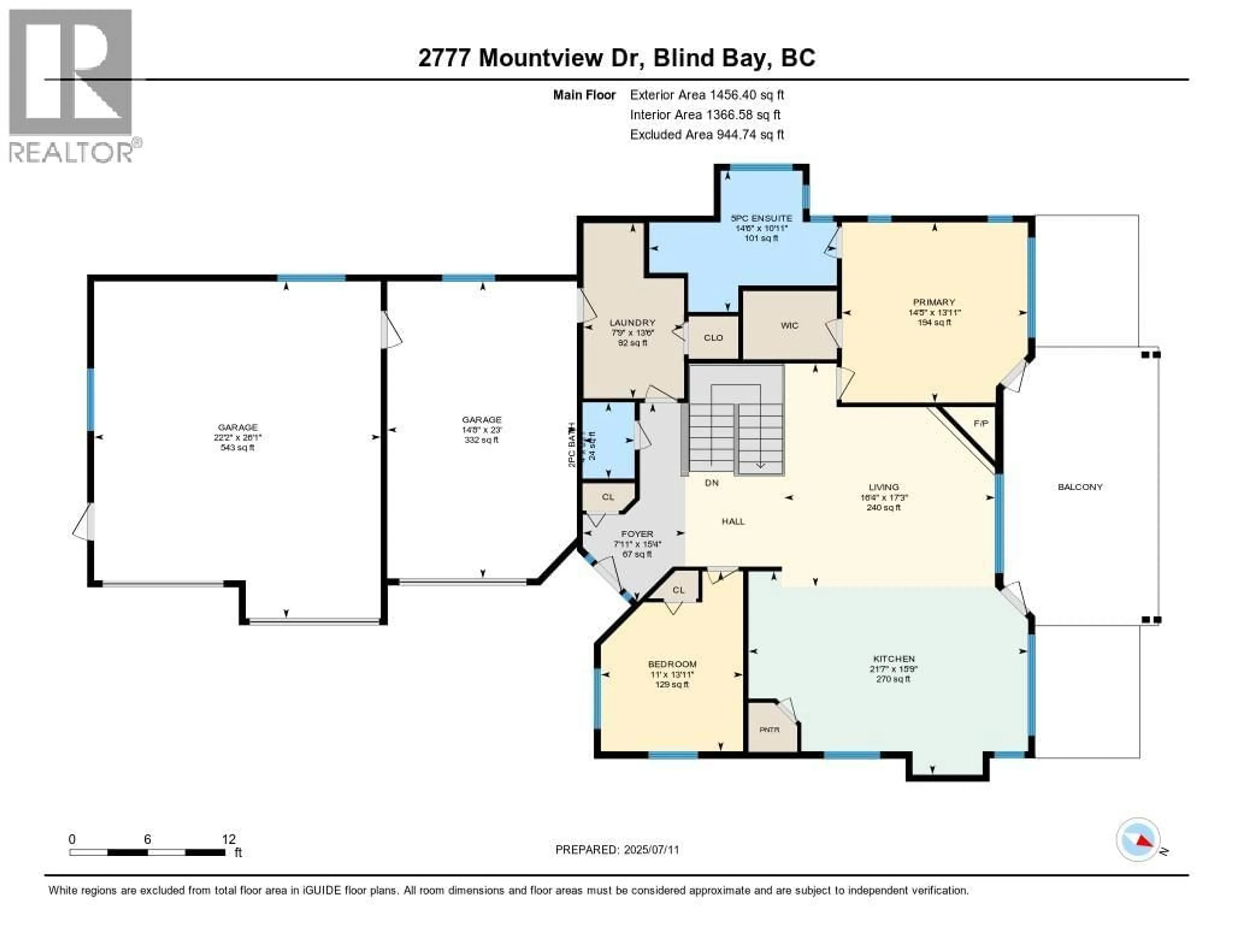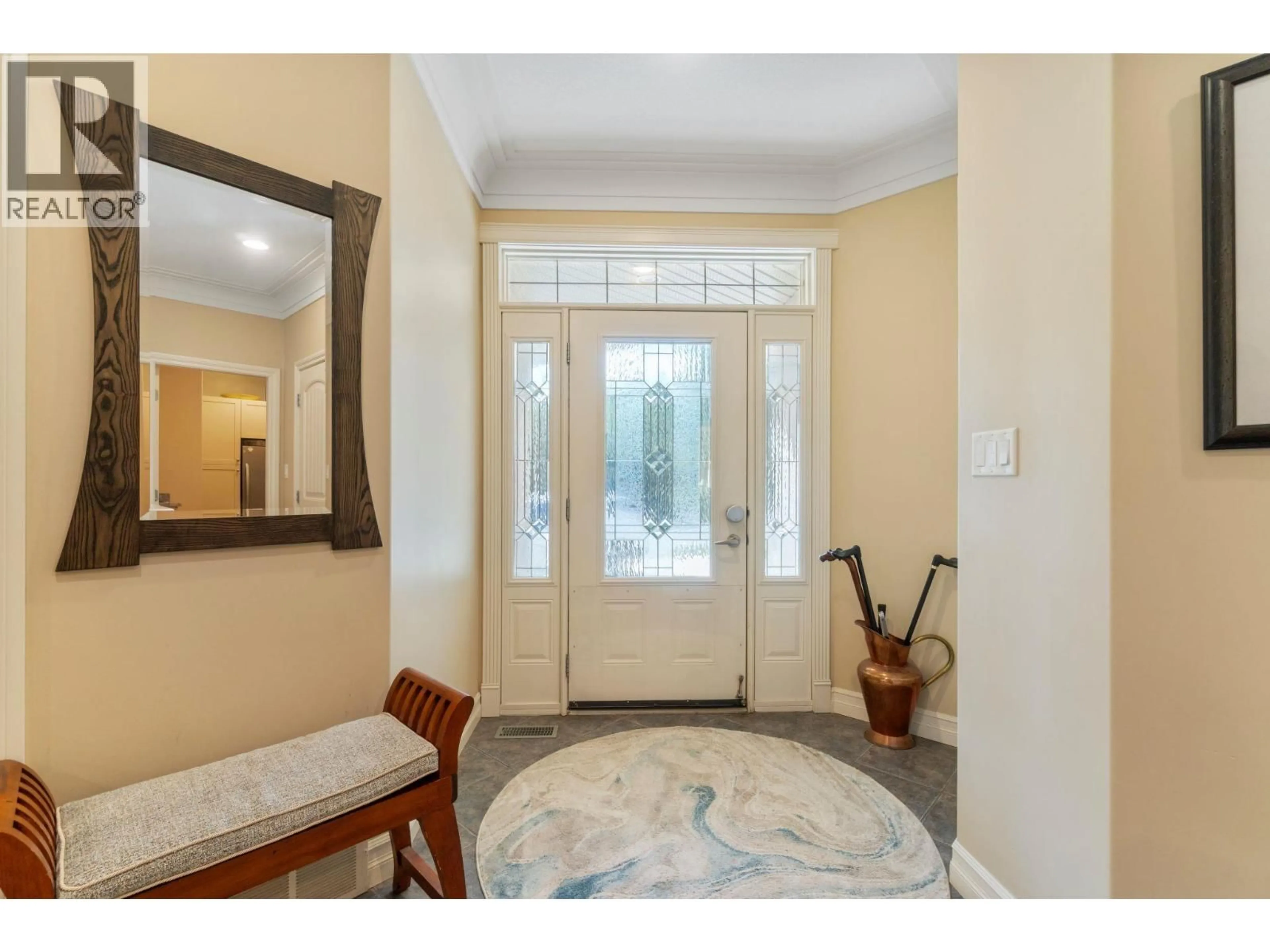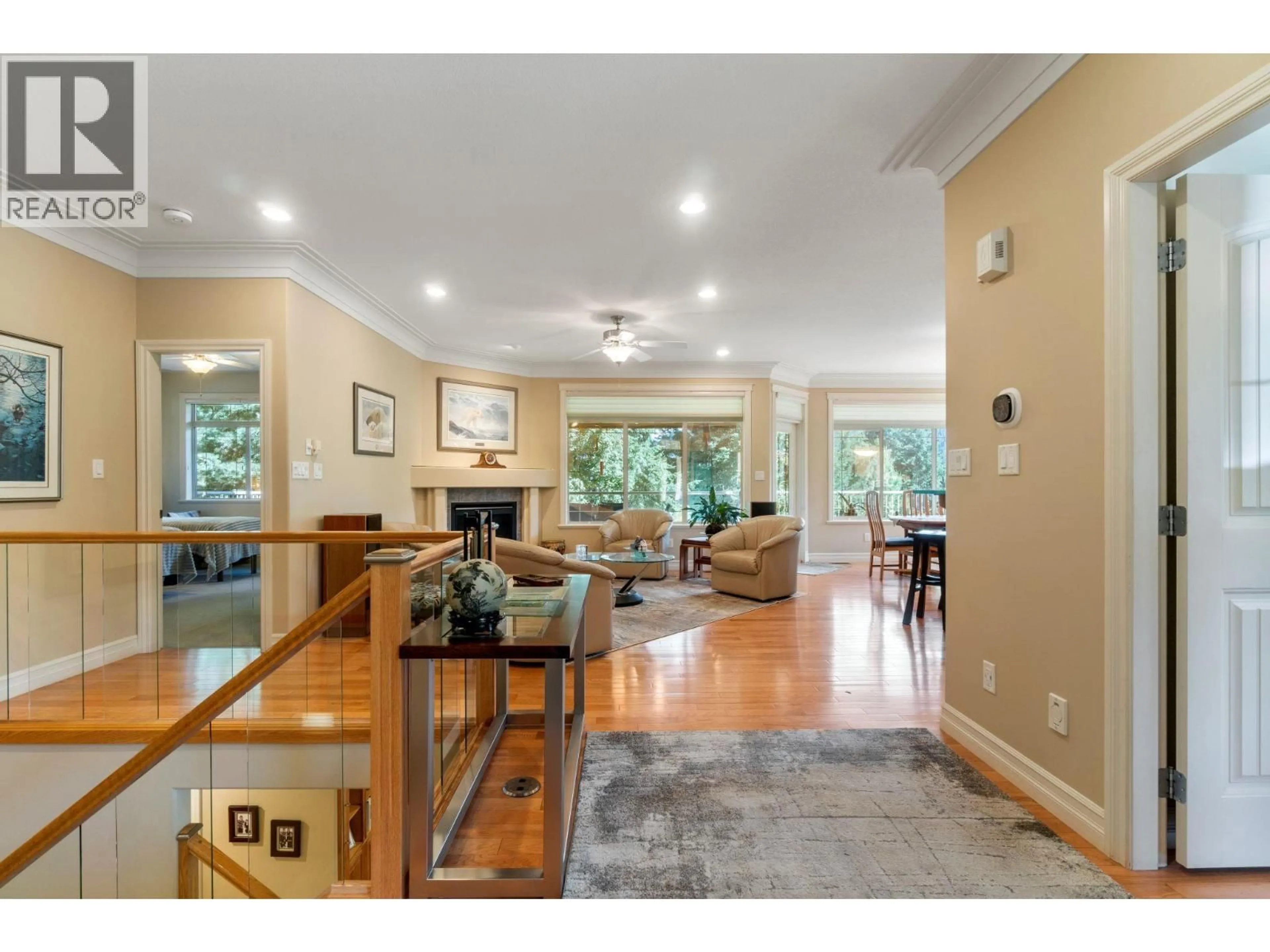2777 MOUNTVIEW DRIVE, Blind Bay, British Columbia V0E1H1
Contact us about this property
Highlights
Estimated valueThis is the price Wahi expects this property to sell for.
The calculation is powered by our Instant Home Value Estimate, which uses current market and property price trends to estimate your home’s value with a 90% accuracy rate.Not available
Price/Sqft$327/sqft
Monthly cost
Open Calculator
Description
This luxurious spacious home will be your private oasis nestled in the trees. First time on market, this Leach-built home was thoughtfully designed & finished to the highest standards. Located in prestigious Shuswap Lake Estates this 4 bedroom (or 3 beds+Den), 3 bathroom, 2671 sq ft home has been meticulously upgraded & maintained. From the beautiful black soapstone countertops & newer high end stainless steel appliances in the kitchen, to the gorgeous landscaping with night lighting, irrigation & sparkling water feature, to the extra large heated workshop/garage, to the cedar sauna & well-equipped wine room on the lower level, this home will surprise & surpass. Best of all is the huge screened-in sunroom/deck because here's where you'll spend your time to relax with a beverage while you survey your private, fully-landscaped backyard & 0.42 acre lot. The large primary bedroom features a walkout to the main level sunroom/deck, a generous walk-in closet, & 5-piece upscale ensuite bath. Entertainers will love the open-concept living/dining/kitchen areas all illuminated with natural light from huge double-glazed windows with 3-M energy-efficient film The spacious rec room on the lower level features a walkout to a concrete covered patio & built-in cabinetry with glass doors to display your finest. Pex plumbing & 45 year roof. HWT replaced in 2017 with high-efficiency model. Furnace & A/C are in fine working order. Watch the 6 min narrated video tour in virtual tour 1 & call today (id:39198)
Property Details
Interior
Features
Lower level Floor
Bedroom
11'1'' x 13'5''Full bathroom
9'11'' x 11'1''Wine Cellar
7'3'' x 9'5''Utility room
3'9'' x 13'11''Exterior
Parking
Garage spaces -
Garage type -
Total parking spaces 7
Property History
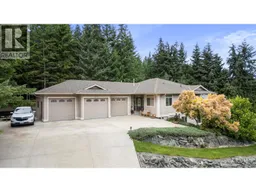 99
99
