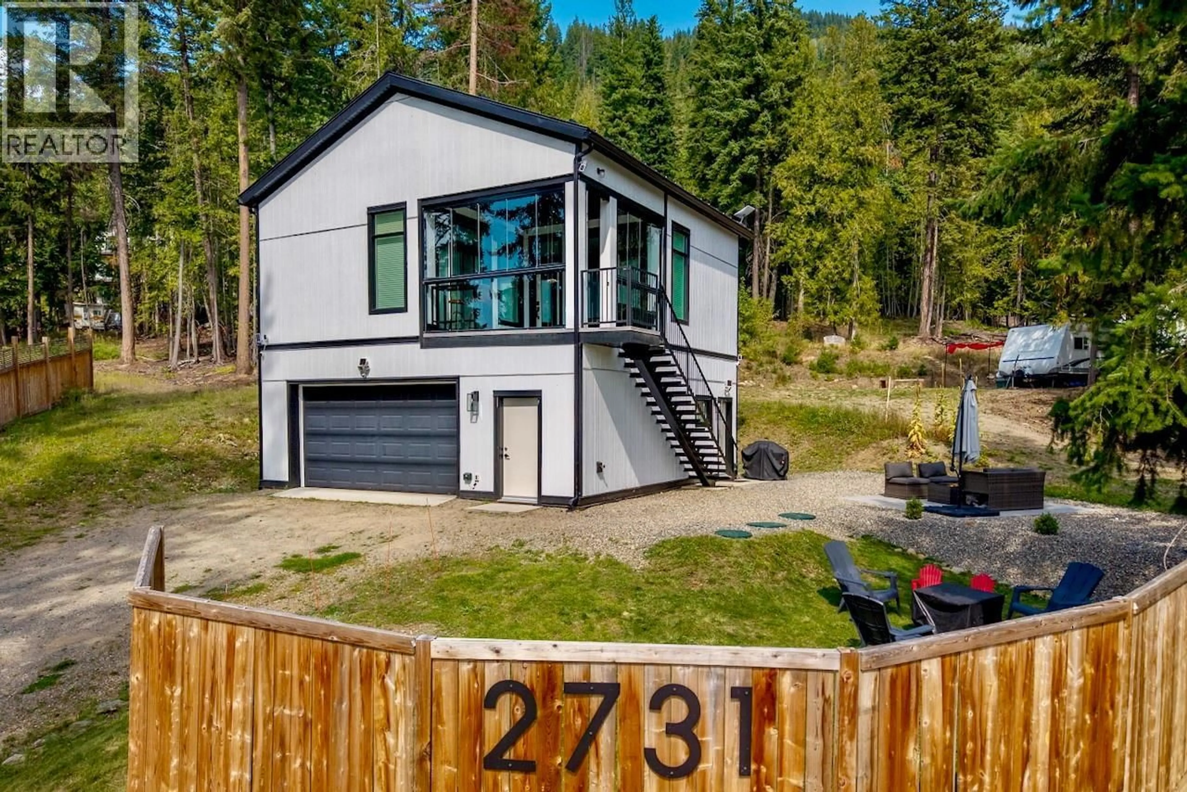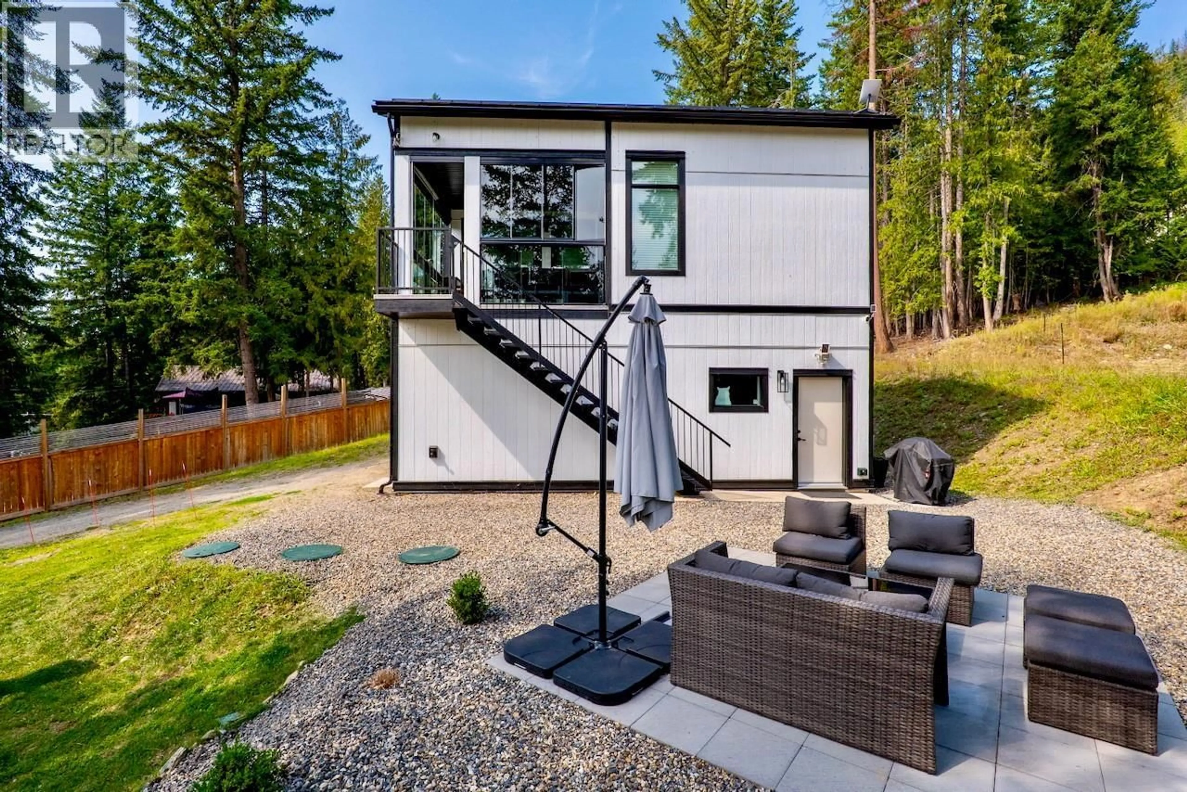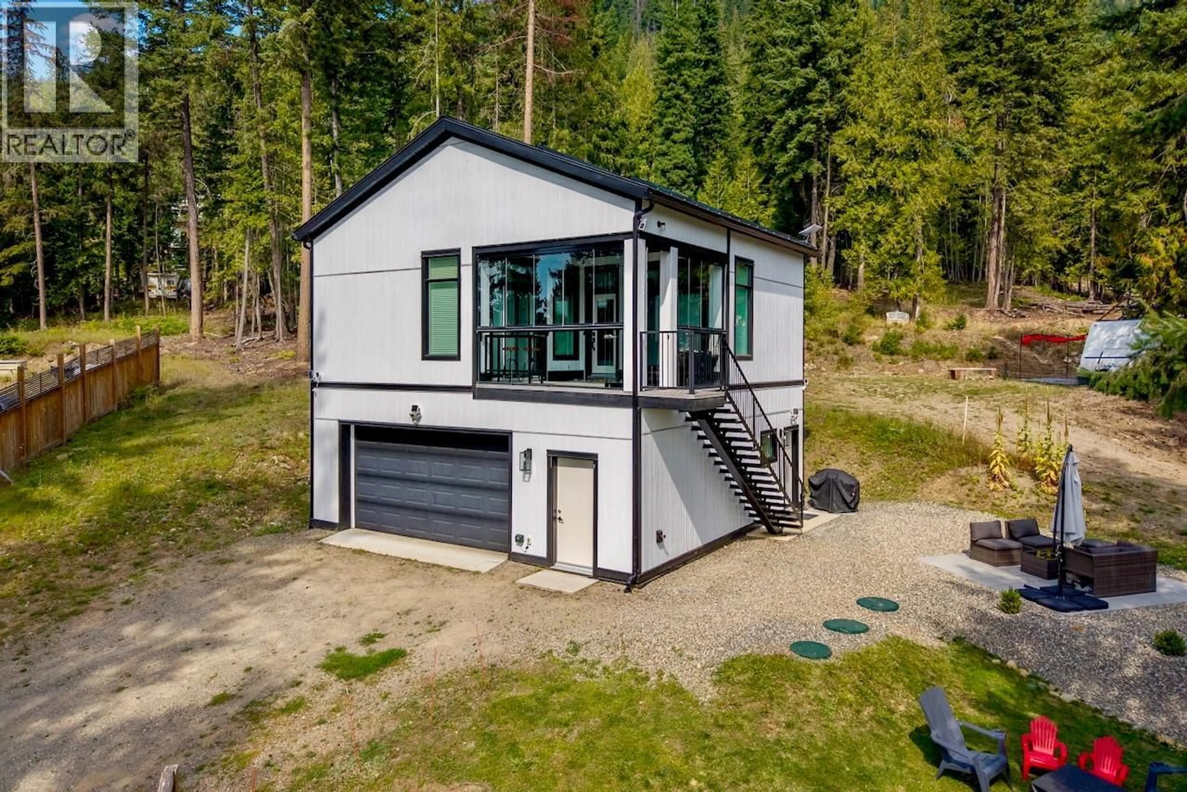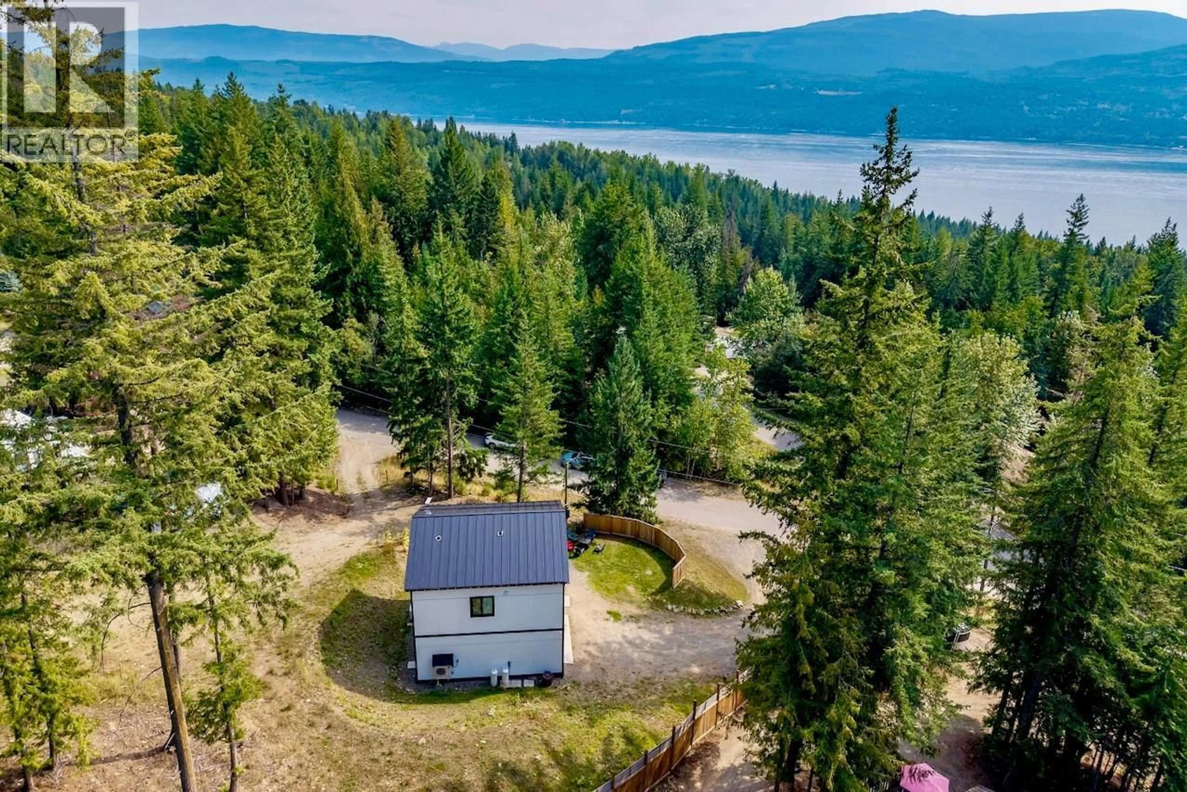2731 FAIRVIEW ROAD, Anglemont, British Columbia V0E1M8
Contact us about this property
Highlights
Estimated valueThis is the price Wahi expects this property to sell for.
The calculation is powered by our Instant Home Value Estimate, which uses current market and property price trends to estimate your home’s value with a 90% accuracy rate.Not available
Price/Sqft$386/sqft
Monthly cost
Open Calculator
Description
Escape to luxury and tranquility at this beautifully designed modern lake house in Anglemont Estates, perfectly situated between the pristine waters of Shuswap Lake and the surrounding mountains. Whether you're seeking a modern family home, a refined recreational retreat, or a high-end income property, this home delivers. Set on 0.39 acres, this stunning 2-bedroom, 1.5 bath retreat offers a sophisticated take on lake life experience. Upstairs, you’ll be greeted by the beautifully enclosed glass sunroom and balcony, followed by vaulted ceilings, and a bright and stylish living room and modern kitchen. A high-efficiency heat pump provides A/C and heat for upstairs, ensuring year-round comfort. There are 2-spacious bedrooms, each with walk-in closets and direct access to the sun-filled enclosed balcony. There is also a spa-like full bathroom with laundry conveniently situated upstairs. Experience ""THE LODGE"" downstairs, which is an expansive 800 sq.ft. entertainment space featuring in-floor heating, an electric fireplace, a wet bar, a powder bathroom, and a full games room. It's the ultimate space to unwind and entertain in every season. The rec room could easily be converted back to a garage, and has space for at least 2-vehicles and all your toys. There is ample parking for multiple vehicles, boats, and trailers. The home was built with ICF construction, ensuring exceptional energy efficiency all year long. Make this modern cabin at Shuswap Lake yours today! (id:39198)
Property Details
Interior
Features
Main level Floor
Recreation room
27'2'' x 27'1''Utility room
7'5'' x 5'8''2pc Bathroom
5'9'' x 5'8''Exterior
Parking
Garage spaces -
Garage type -
Total parking spaces 6
Property History
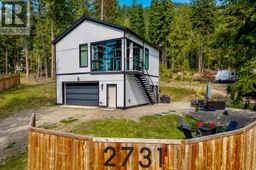 42
42
