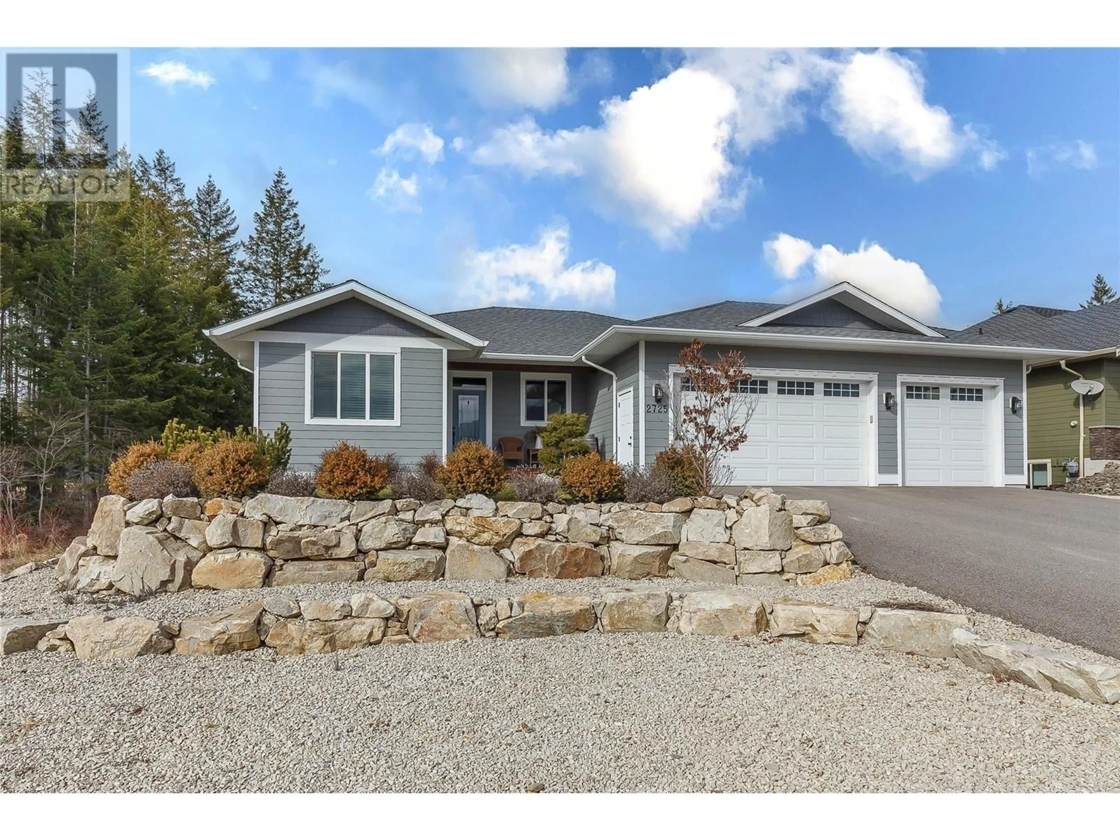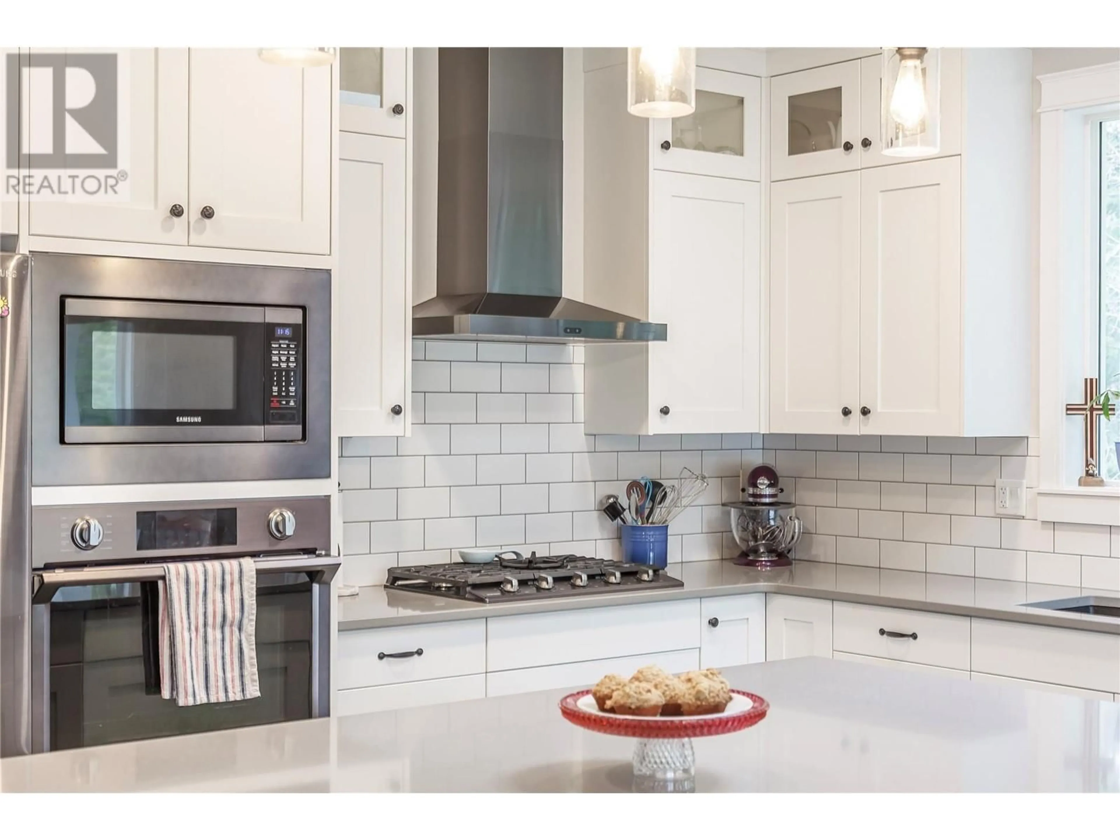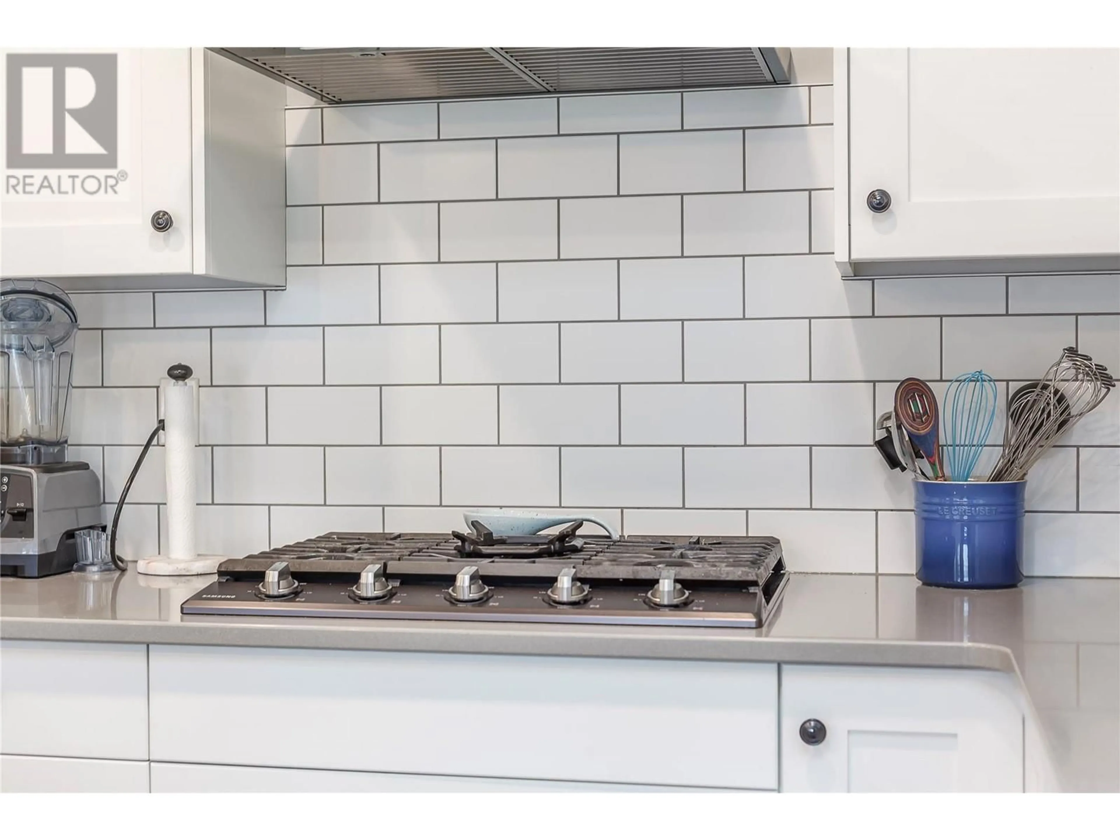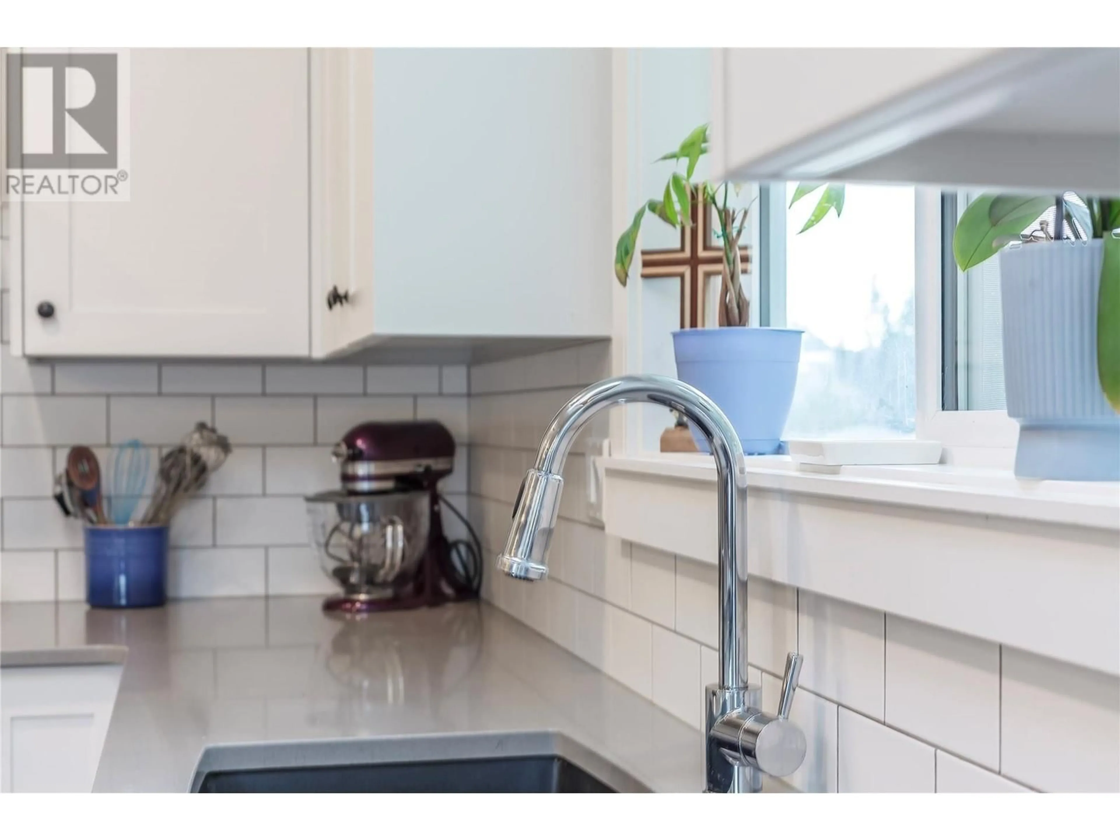2725 SUNNYDALE DRIVE, Blind Bay, British Columbia V0E1H2
Contact us about this property
Highlights
Estimated valueThis is the price Wahi expects this property to sell for.
The calculation is powered by our Instant Home Value Estimate, which uses current market and property price trends to estimate your home’s value with a 90% accuracy rate.Not available
Price/Sqft$413/sqft
Monthly cost
Open Calculator
Description
Welcome to 2725 Sunnydale Drive – A Refined Sanctuary with Income Potential Step into this thoughtfully upgraded residence where elegance meets functionality. Situated on a beautifully landscaped lot, this home offers a private, fully fenced backyard adorned with mature fruit trees, a dedicated paved patio, and a separate entrance ideal for a potential rental suite or private basement access. Inside, you're greeted by an expansive open-concept living, dining, and kitchen area, designed for both everyday comfort and stylish entertaining. The modern kitchen features high-end appliances, a statement oversized island, and sleek finishes that make it the heart of the home. Large windows throughout the main floor invite an abundance of natural light, creating a warm, welcoming atmosphere in every room. The primary suite is a true retreat, boasting a soaker tub, separate shower, dual vanities, and yet another generously sized window for serene morning light. Car enthusiasts and hobbyists will love the triple garage, offering plenty of space for vehicles, projects, or extra storage. - Separate entrance for suite potential - Triple car garage - Fully fenced backyard with fruit trees - Open-concept living - High-end kitchen with oversized island - Spa-like primary ensuite (id:39198)
Property Details
Interior
Features
Basement Floor
Storage
8'9'' x 10'4''4pc Bathroom
6'7'' x 7'11''Storage
22'8'' x 33'8''Storage
17'2'' x 34'7''Exterior
Parking
Garage spaces -
Garage type -
Total parking spaces 6
Property History
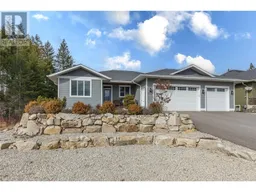 27
27
