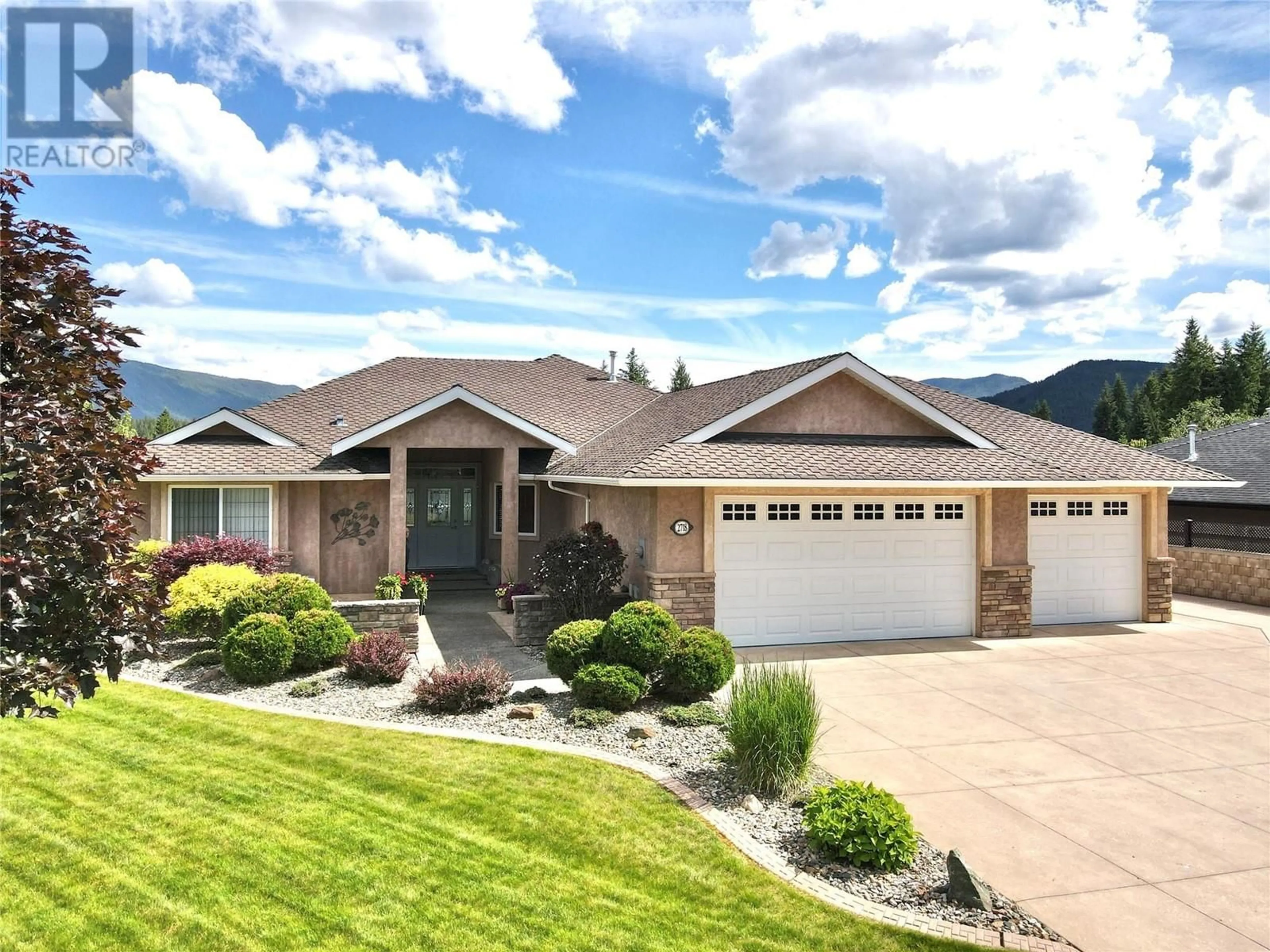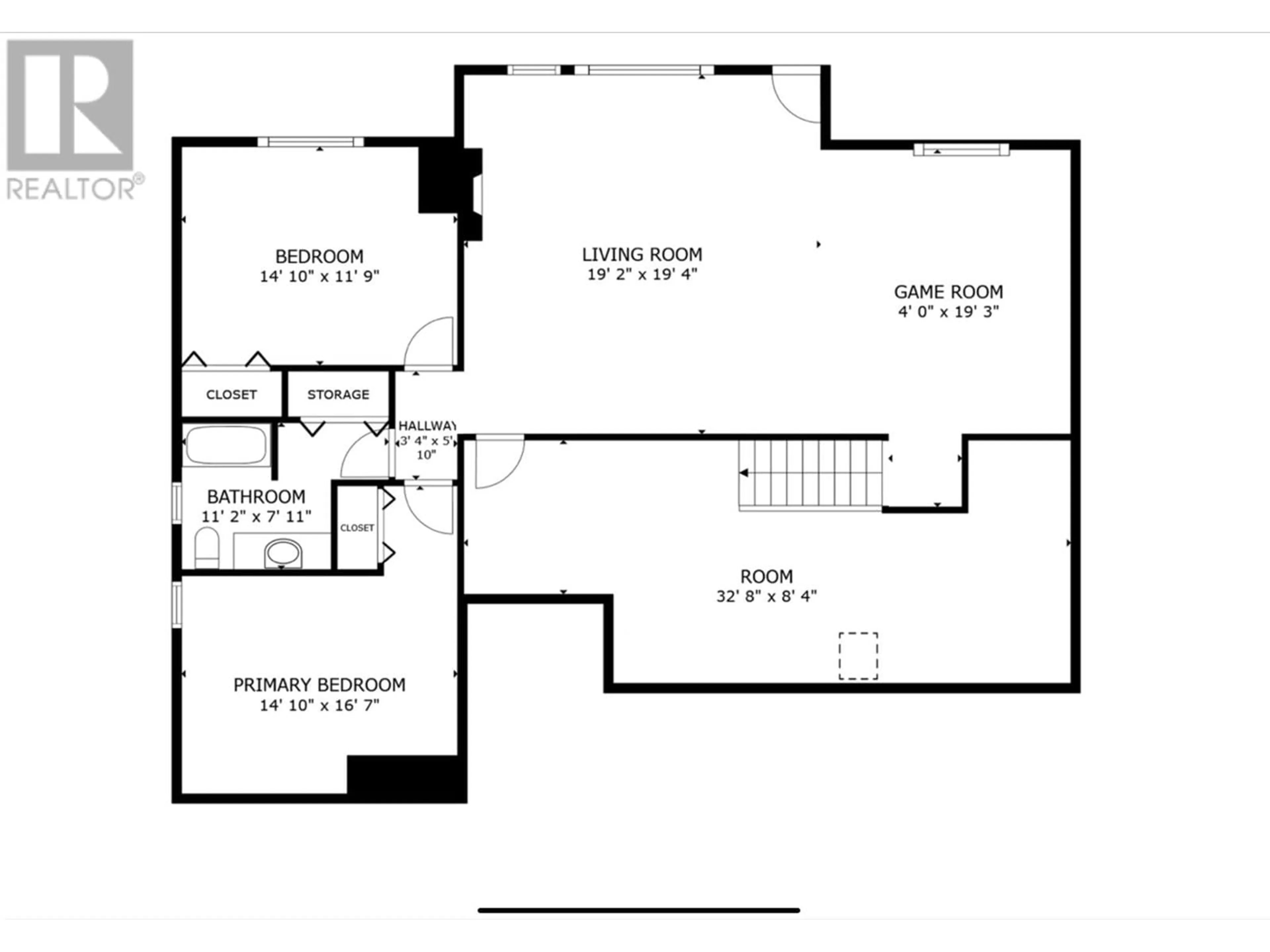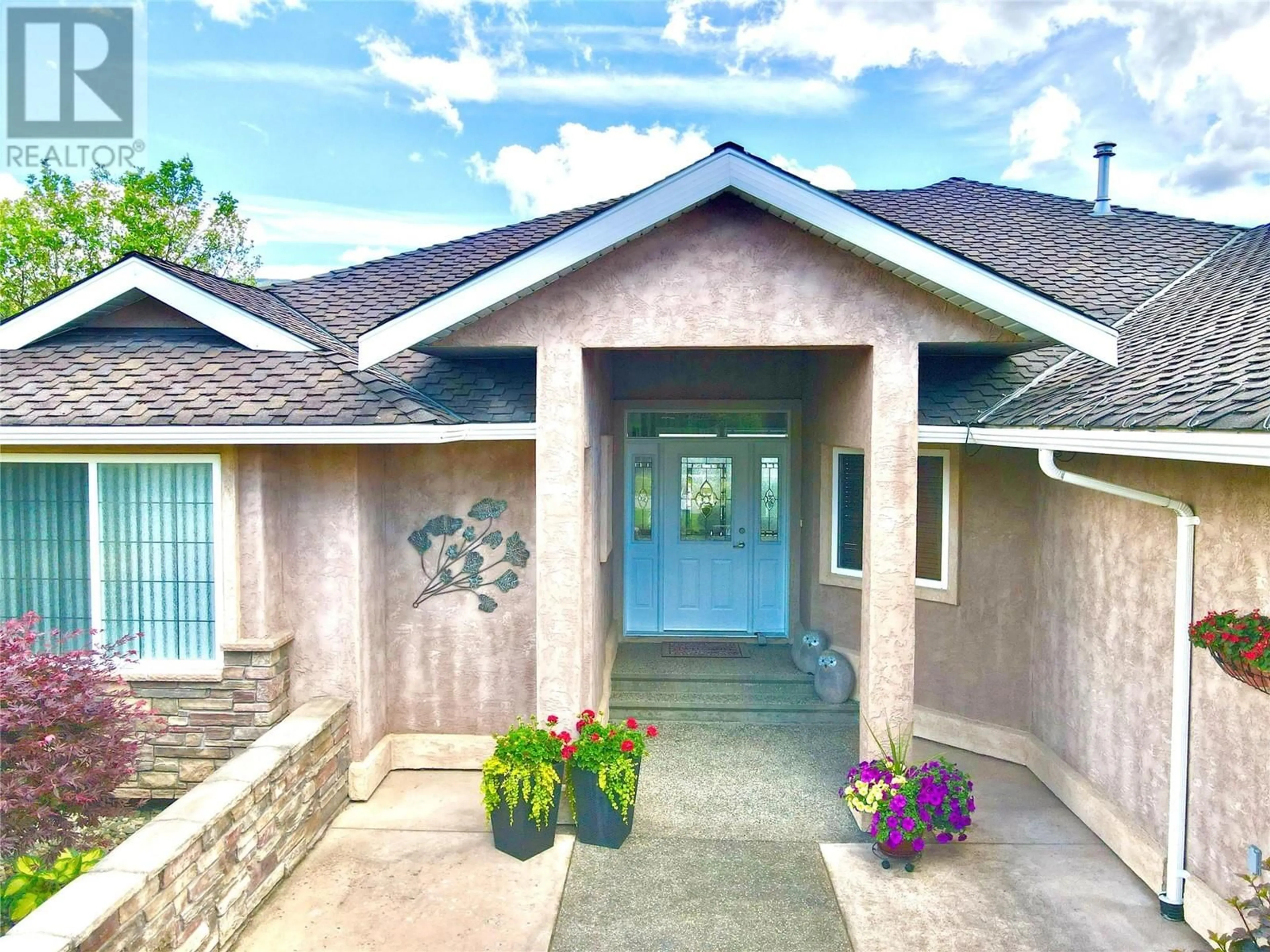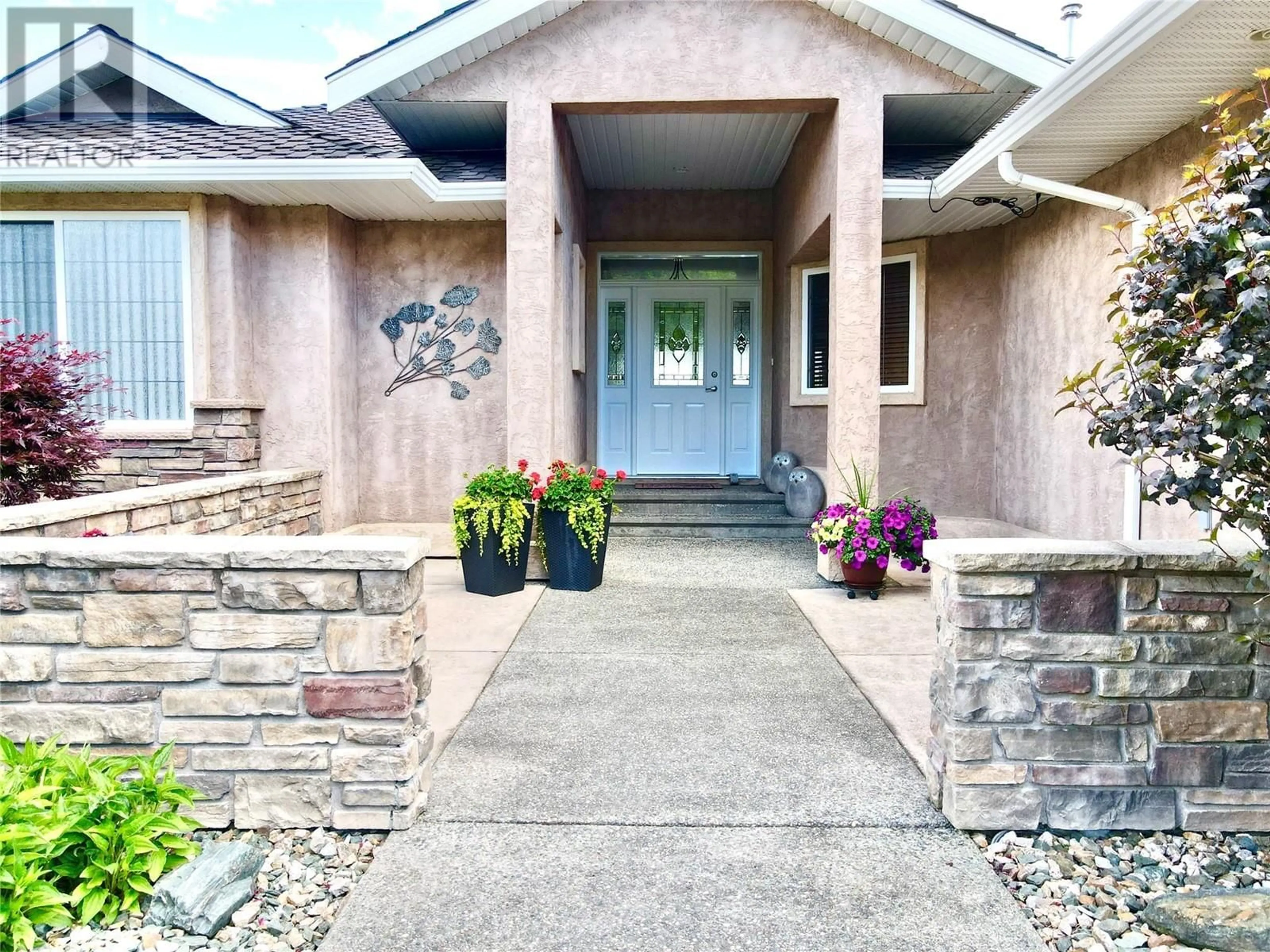2718 SUNNYDALE DRIVE, Blind Bay, British Columbia V0E1H1
Contact us about this property
Highlights
Estimated ValueThis is the price Wahi expects this property to sell for.
The calculation is powered by our Instant Home Value Estimate, which uses current market and property price trends to estimate your home’s value with a 90% accuracy rate.Not available
Price/Sqft$337/sqft
Est. Mortgage$4,204/mo
Tax Amount ()$3,354/yr
Days On Market108 days
Description
Sunnydale Dr. is a quiet little nook in Shuswap Lake’s premier golf course district, boasting some of the widest properties around and no through traffic. Spacious lots promise plenty of elbow room and privacy. This pristine Carl Simon executive rancher is elegant and built to stand the test of time. Landscaped to the nines with underground sprinklers and mature well manicured cedar hedges. A massive level concrete driveway provides parking for 6 plus vehicles. The quality continues inside with a sprawling interior floor plan with extras like 9 foot ceilings, real 3/4” hardwood and a show stopping ensuite like you’ve never seen before! Comes with newer appliances and a quality blind package. This home looks brand new from every angle. Virtual tour floor plan measurements must be verified if deemed important. Pool table is negotiable. (id:39198)
Property Details
Interior
Features
Basement Floor
4pc Bathroom
Family room
19' x 19'Storage
9' x 25'Bedroom
11'9'' x 14'4''Exterior
Parking
Garage spaces -
Garage type -
Total parking spaces 3
Property History
 66
66




