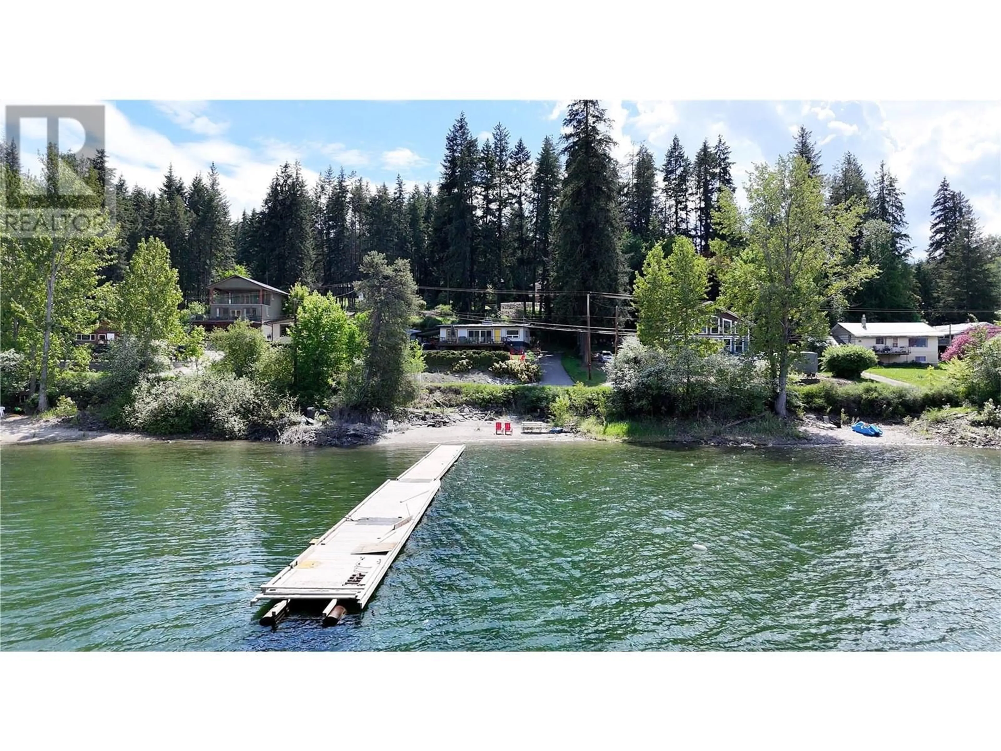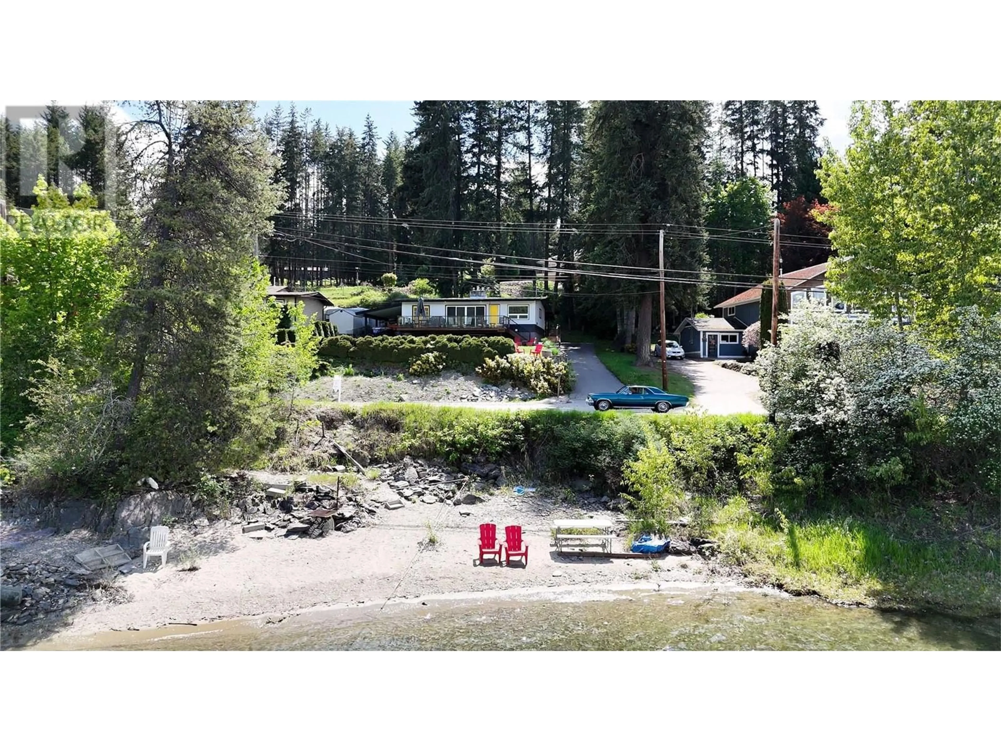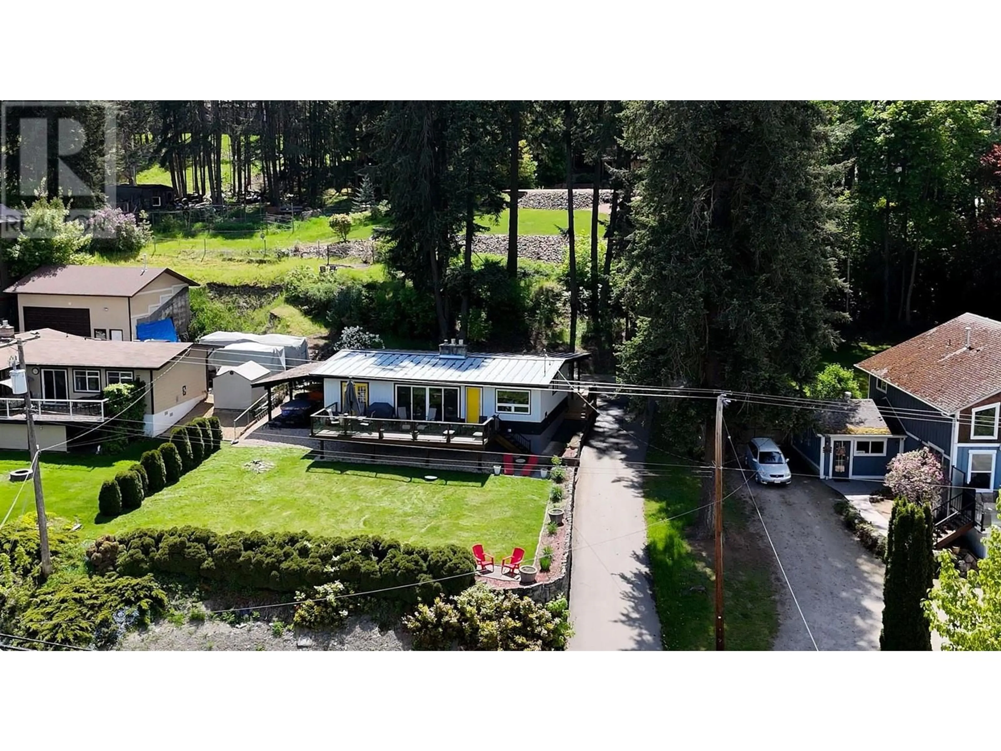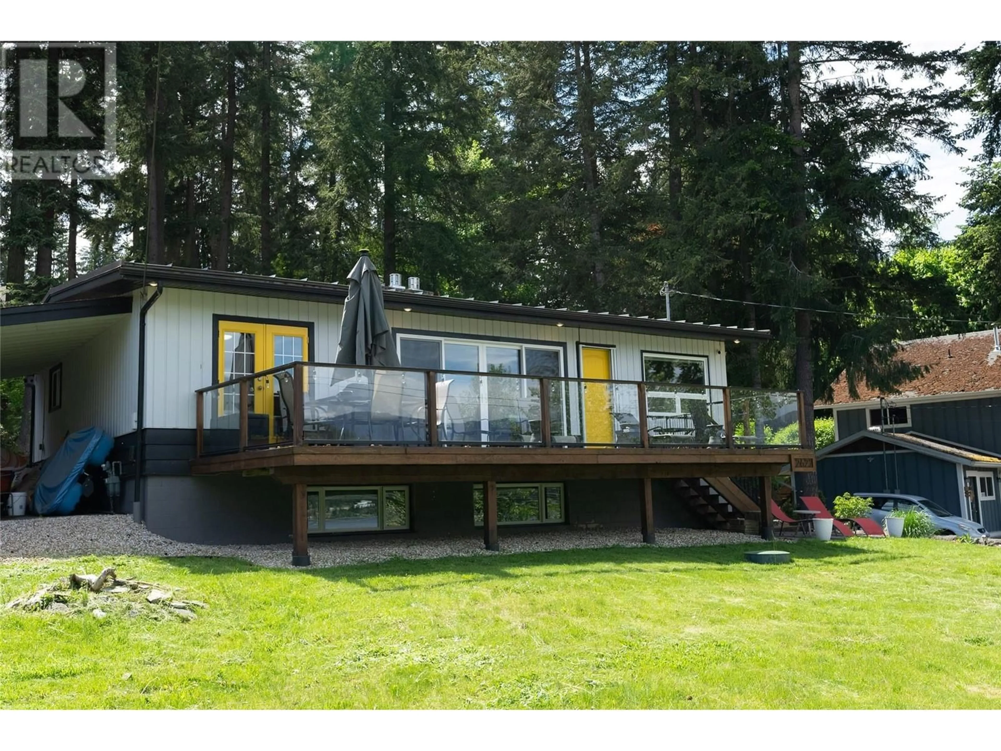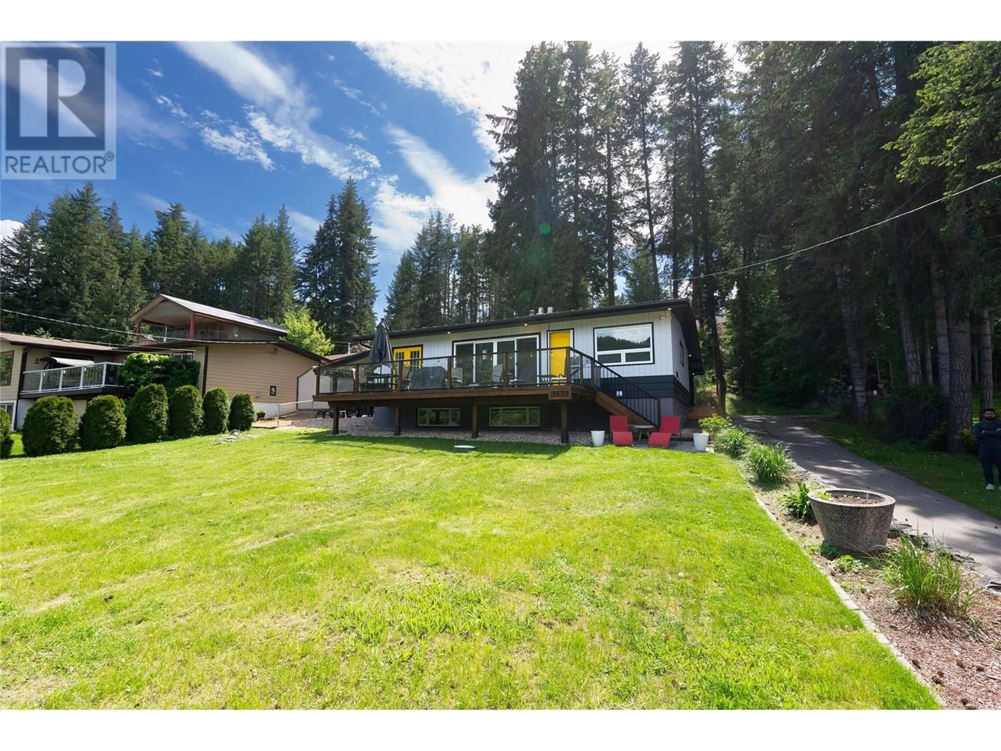2622 BLIND BAY ROAD, Blind Bay, British Columbia V0E1H2
Contact us about this property
Highlights
Estimated valueThis is the price Wahi expects this property to sell for.
The calculation is powered by our Instant Home Value Estimate, which uses current market and property price trends to estimate your home’s value with a 90% accuracy rate.Not available
Price/Sqft$401/sqft
Monthly cost
Open Calculator
Description
Welcome to 2622 Blind bay rd, nestled in the heart of Blind Bay, this beautifully updated 3-bedroom, 2-bathroom home offers breathtaking views of the Lake and direct access to its sparkling waters. With unobstructed panoramic mountain and Shuswap Lake views from nearly every room. The expansive windows bathe the home in natural light while showcasing the serene beauty of the water. With access to the lake, enjoy kayaking, paddleboarding —right from your backyard. The home was updated to offer Open Concept Living, the spacious living and dining areas are designed to take full advantage of the stunning lake vistas, making it the perfect space for entertaining or unwinding after a day of outdoor activities. Conveniently Located in Blind Bay, you're just moments away from local shops, restaurants, and amenities. Outdoor recreation, parks, and the renowned Shuswap Golf Club, making this home ideal for those who love both adventure and relaxation. Whether you're looking for a peaceful retreat or your forever home, this property offers the perfect blend of comfort, convenience, and natural beauty. (id:39198)
Property Details
Interior
Features
Basement Floor
Workshop
16'8'' x 11'6''3pc Bathroom
9'5'' x 5'8''Bedroom
10'7'' x 10'0''Games room
10'5'' x 12'2''Exterior
Parking
Garage spaces -
Garage type -
Total parking spaces 6
Property History
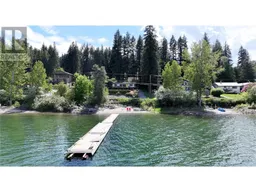 31
31
