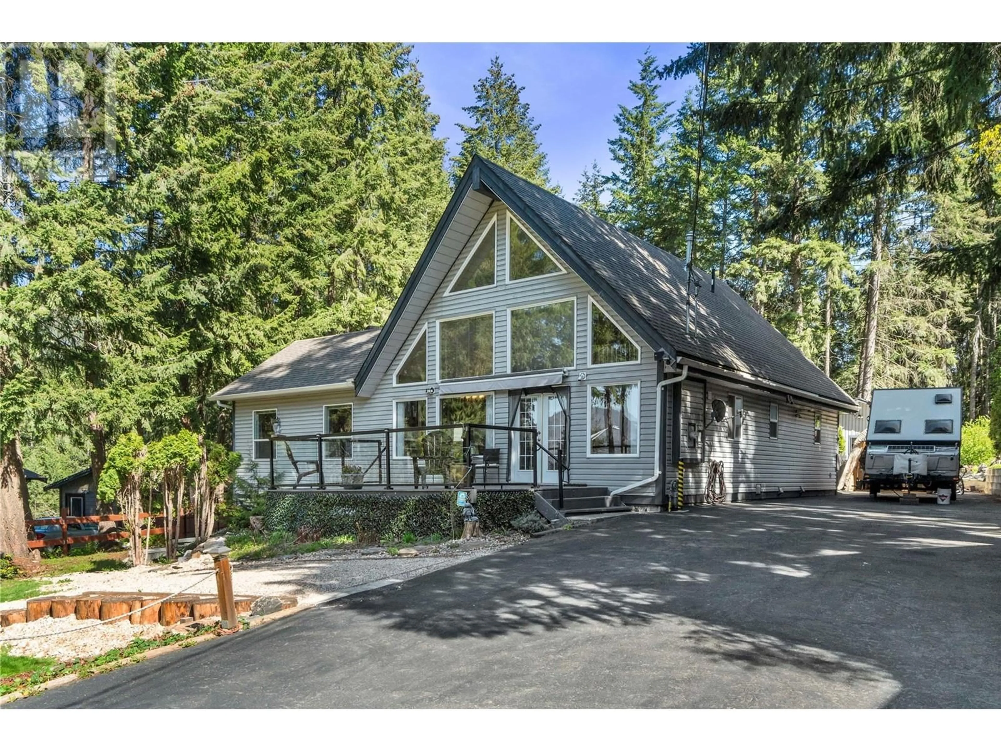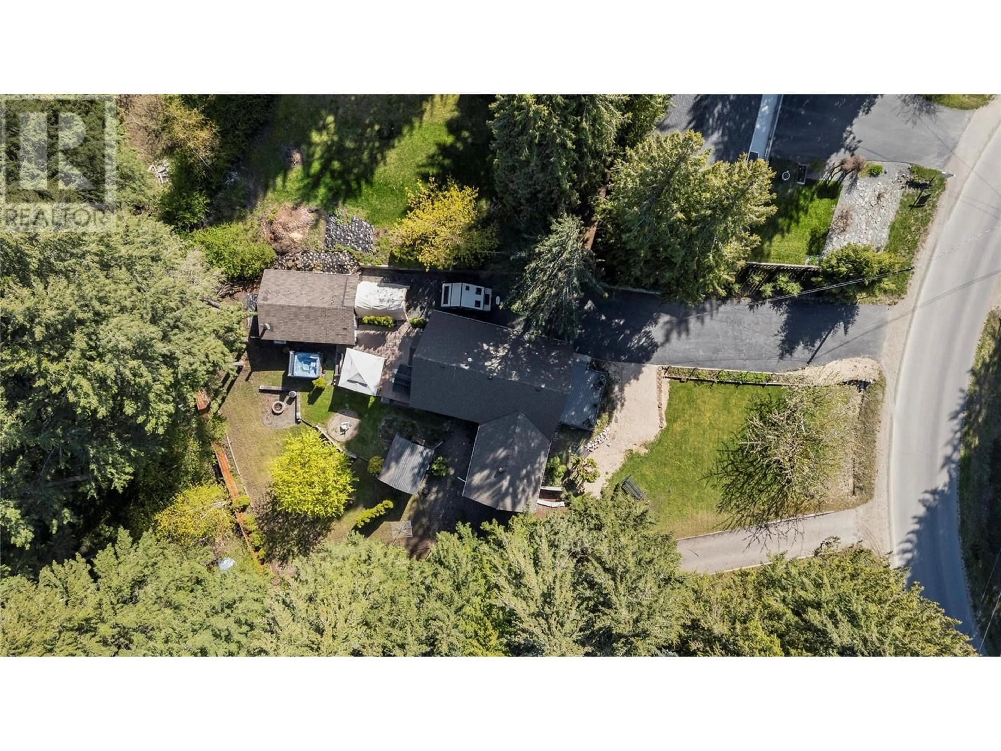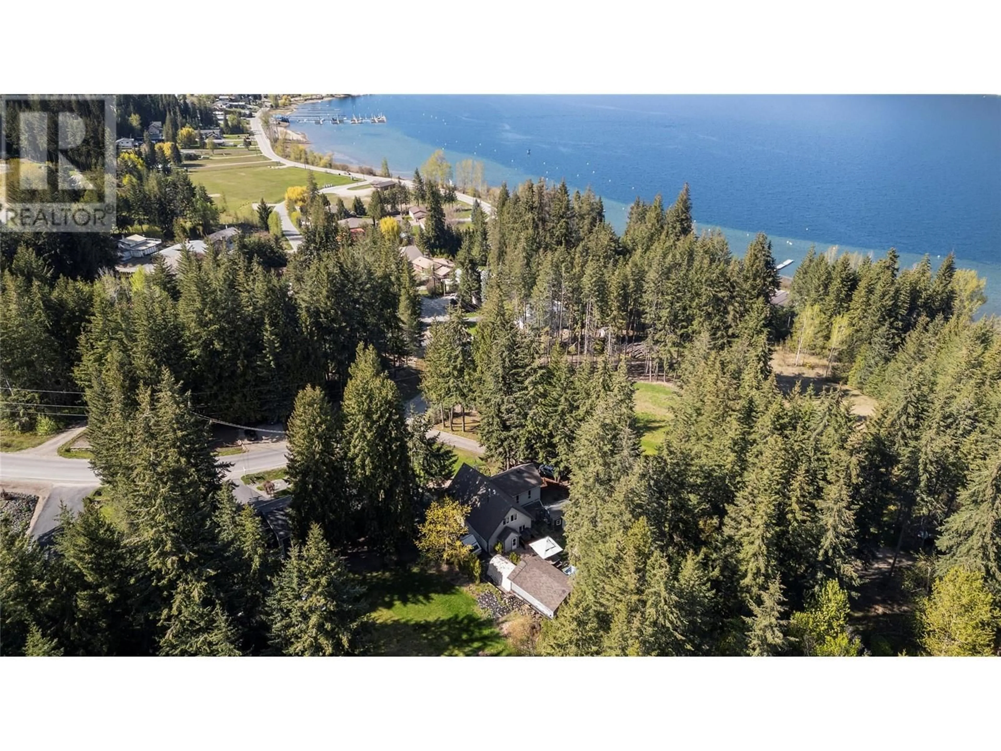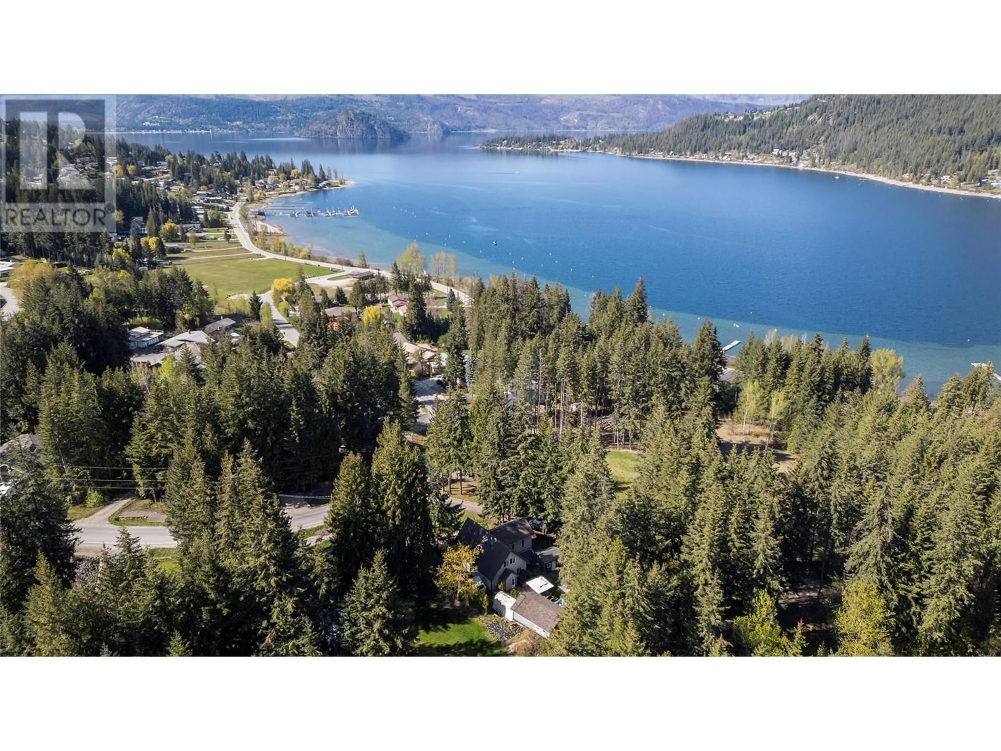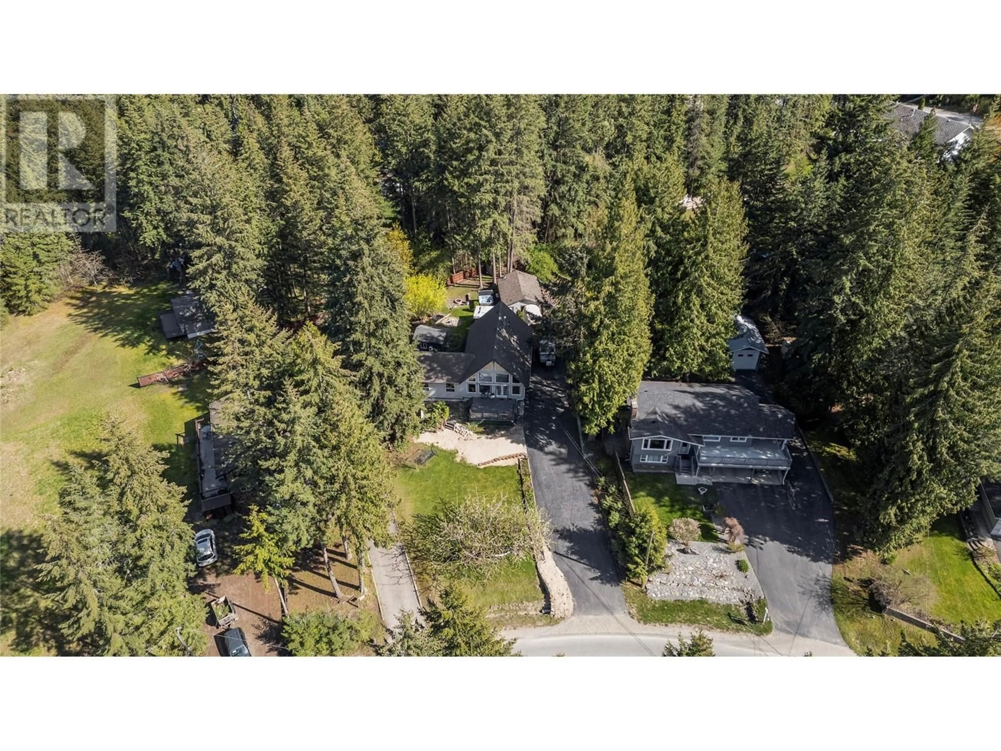2618 CENTENNIAL DRIVE, Blind Bay, British Columbia V0E1H1
Contact us about this property
Highlights
Estimated ValueThis is the price Wahi expects this property to sell for.
The calculation is powered by our Instant Home Value Estimate, which uses current market and property price trends to estimate your home’s value with a 90% accuracy rate.Not available
Price/Sqft$356/sqft
Est. Mortgage$3,047/mo
Tax Amount ()$2,458/yr
Days On Market9 hours
Description
Charming A-Frame Home with Lake Views and Modern Comforts - This 3-bed, 2-bath A-frame home with vaulted ceilings, a focal-point natural gas living room fireplace, central A/C, and a natural gas furnace, offers year-round comfort. The upper-level primary suite includes a walk-in closet, open-concept ensuite with a large jacuzzi tub, and a perfectly fit L-shaped desk, great for a home office. You'll find granite countertops and stainless-steel appliances including gas range in the functional kitchen. Two bedrooms, a full bathroom and generous sized laundry/utility room round out the main floor, and a small mud room leads you out to the back yard. In the front, French doors lead you out front to a spacious, concrete-piled front deck with lake view, cherry trees, berry bushes, and a large awning. There you will also find an insulated, unfinished partial basement with separate entrance, offering a variety of useful options, just ready for whatever works for you. The fenced backyard is guest and pet-friendly featuring a stamped concrete patio with bar and hot tub area, firepit, and pond with fountain. You will also find a quaint garden shed, detached garage with RV hookup and ample parking with a convenient log themed turnaround. Located steps from Centennial Field and close to beaches, marinas, restaurants, and world-class golf, this home is just 5 minutes from Sorrento and 20 from Salmon Arm. Ideal for those seeking both tranquility and community connection (id:39198)
Property Details
Interior
Features
Second level Floor
Office
5'6'' x 13'3''3pc Ensuite bath
8'1'' x 14'4''Primary Bedroom
12'1'' x 23'1''Exterior
Parking
Garage spaces -
Garage type -
Total parking spaces 9
Property History
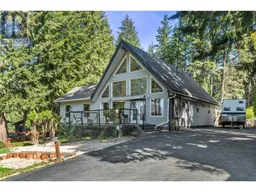 92
92
