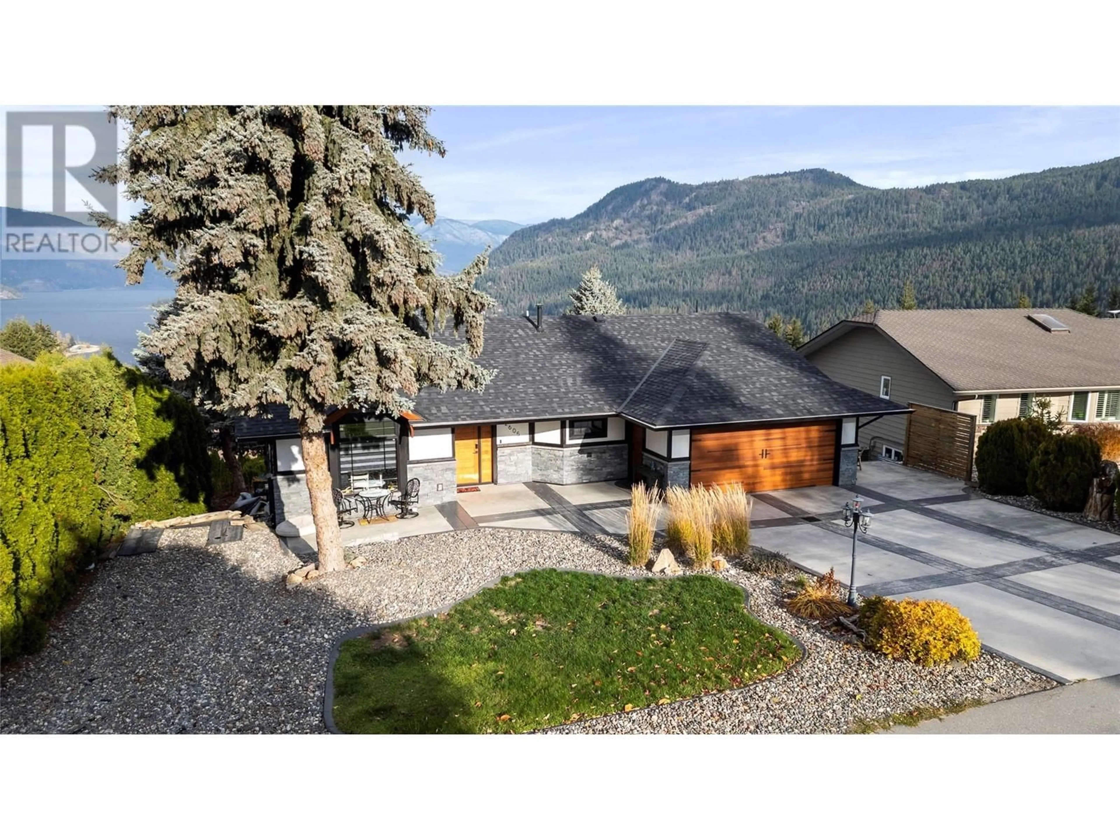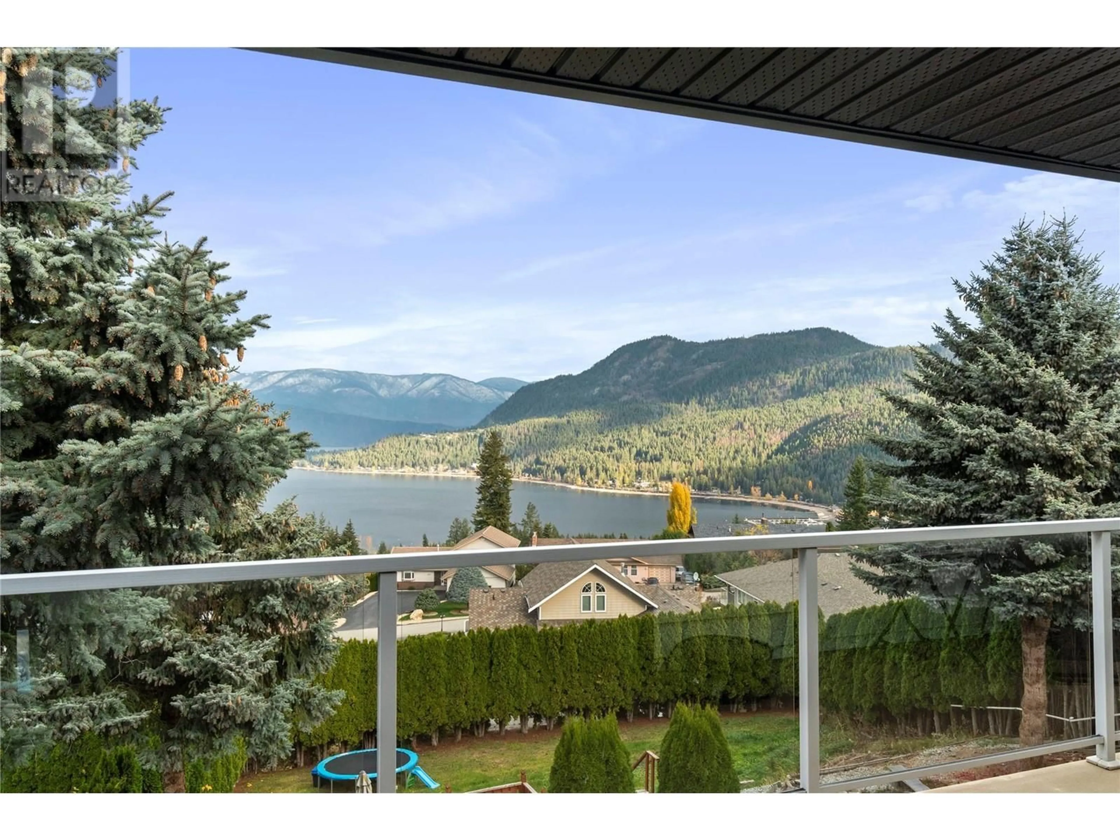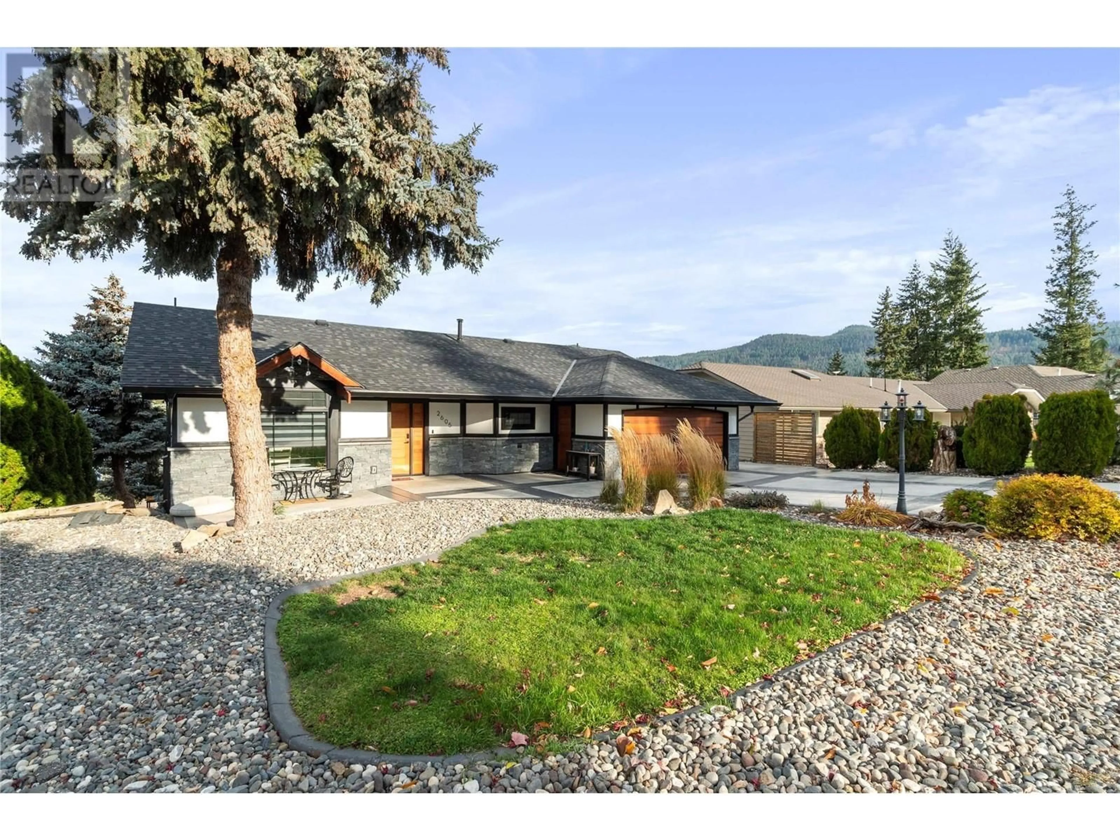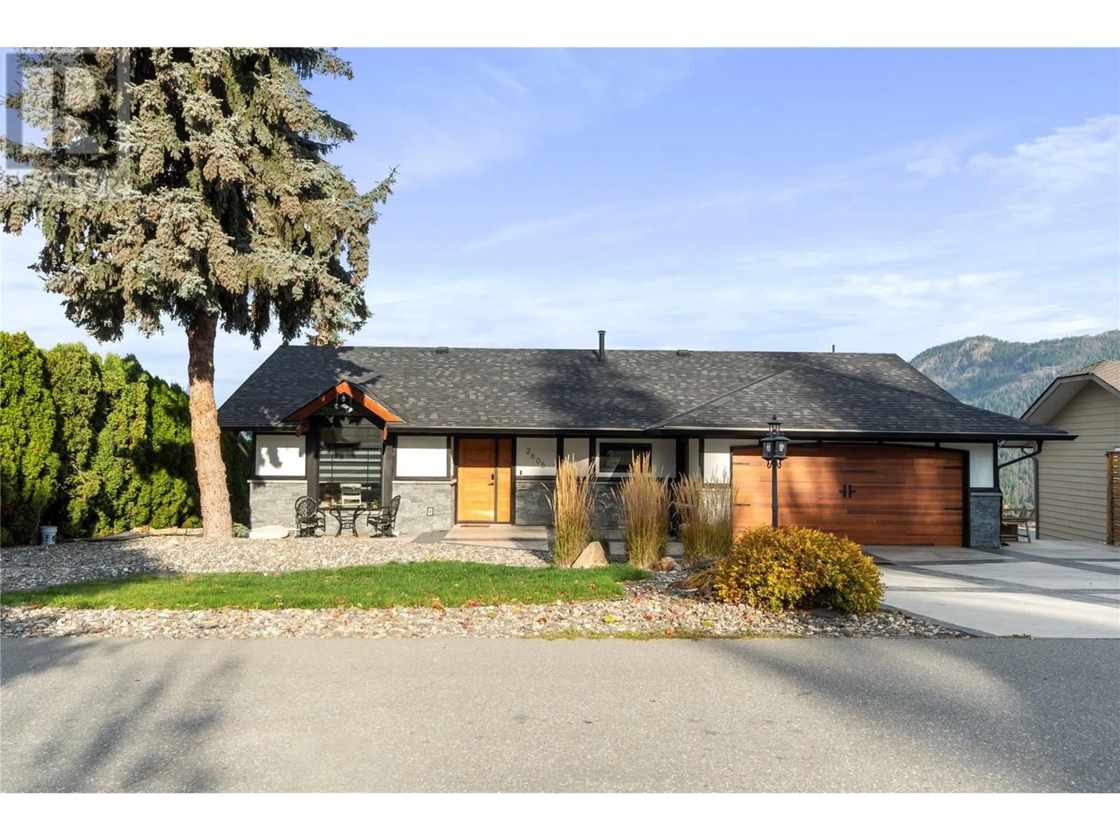2605 GOLF COURSE DRIVE, Blind Bay, British Columbia V0E1H2
Contact us about this property
Highlights
Estimated ValueThis is the price Wahi expects this property to sell for.
The calculation is powered by our Instant Home Value Estimate, which uses current market and property price trends to estimate your home’s value with a 90% accuracy rate.Not available
Price/Sqft$308/sqft
Est. Mortgage$3,294/mo
Tax Amount ()$2,560/yr
Days On Market40 days
Description
Welcome to this beautiful lakeview property in Blind Bay! Situated on a 0.30-acre lot, this 3-bed, 2.5 bath home spans 2,480 sq ft & offers panoramic views of Shuswap Lake, ideal for year-round living or weekend retreat. Built in 1992, this well-maintained home combines timeless appeal with recent updates. The property boasts impressive curb appeal with a newly redone triple-width driveway, mature cedar hedges, & landscaped grounds featuring underground irrigation & rock accents. A charming wood entry door & updated railings invite you inside. The main floor greets you with vaulted ceilings & a cozy fireplace in the living room, large sliding doors open to a spacious deck with glass railings, perfect for enjoying lake views & morning coffee. The primary bedroom on this level offers a walk-in closet & a 4-piece ensuite with a jetted tub, heated floors, & separate shower. The kitchen features original oak cabinets, connects to an open dining area. Downstairs two additional bedrooms & a rec room with a wet bar open to a lower deck, provide great potential for outdoor living spaces. Notable updates: new roof, furnace, windows, & sliding doors. Additional features include central air, central vacuum, natural gas heating, & gas BBQ outlets on both decks. The terraced backyard is designed with privacy in mind, lined with hedges & retaining walls. Conveniently located near Shuswap Lake Estates Golf Course & local shopping, this property blends natural beauty with modern amenities. (id:39198)
Property Details
Interior
Features
Basement Floor
Storage
7'10'' x 4'11''Utility room
13'5'' x 10'6''Full bathroom
5'10'' x 10'Dining nook
6'2'' x 6'5''Exterior
Parking
Garage spaces -
Garage type -
Total parking spaces 2
Property History
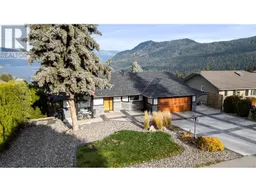 57
57
